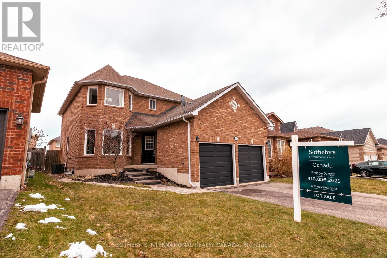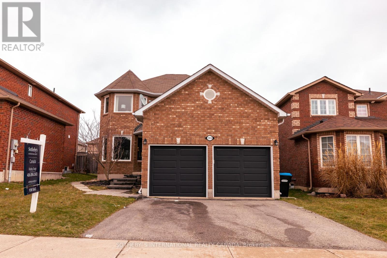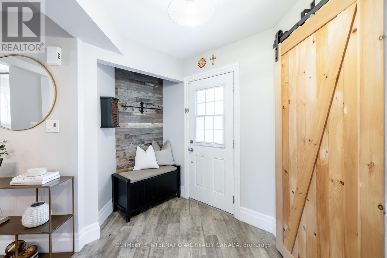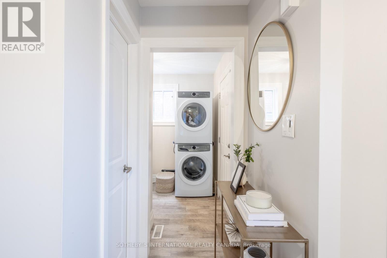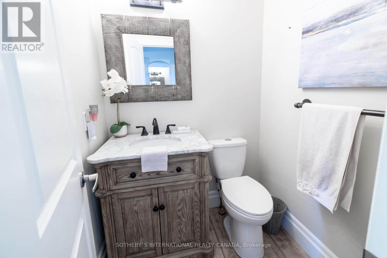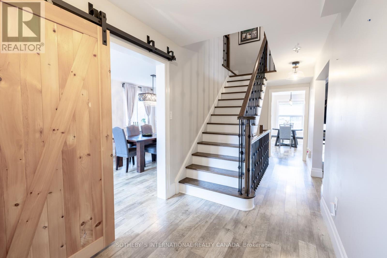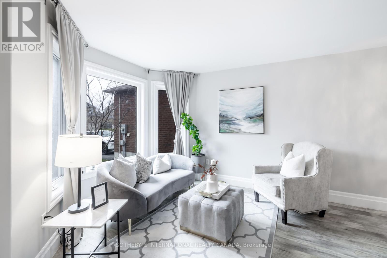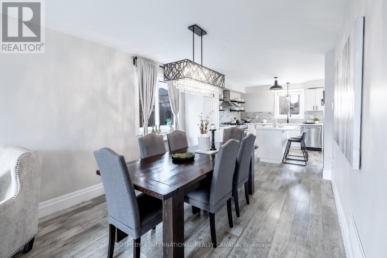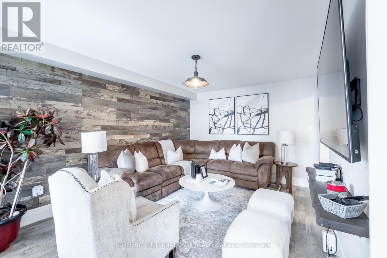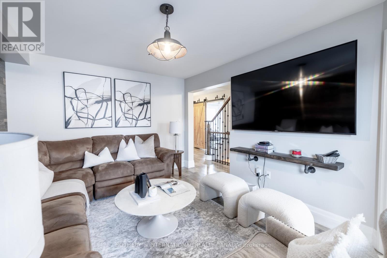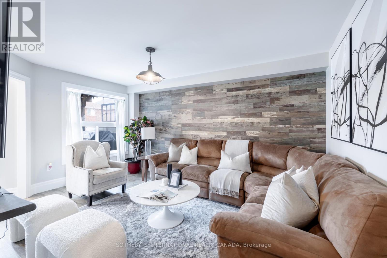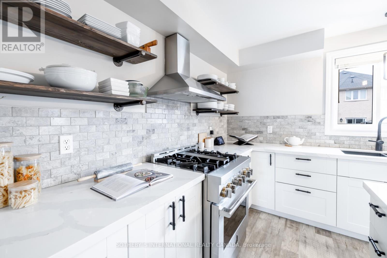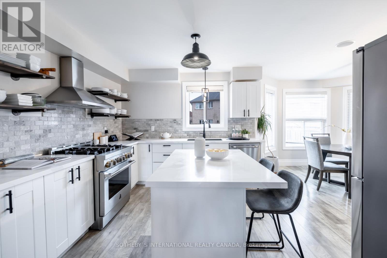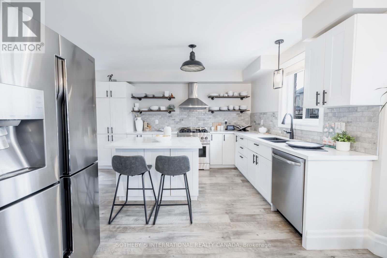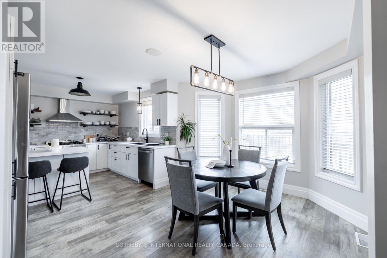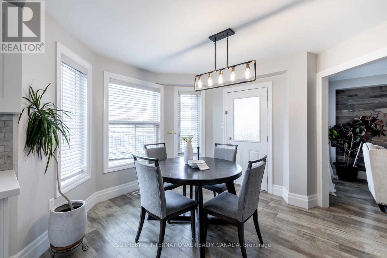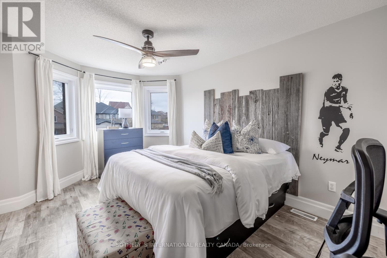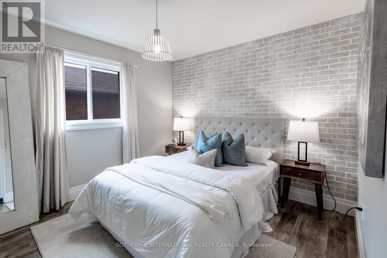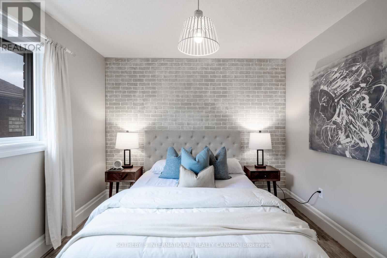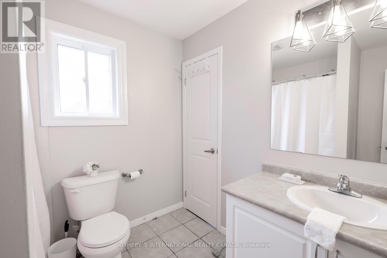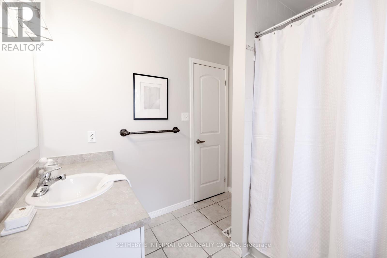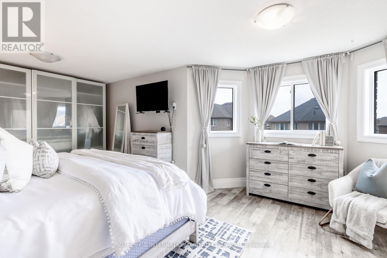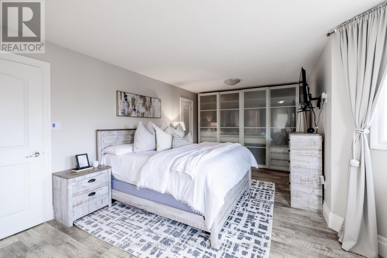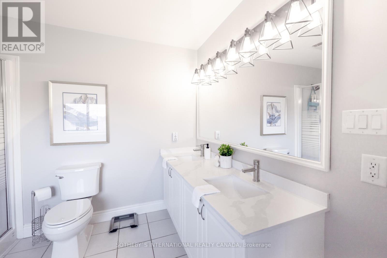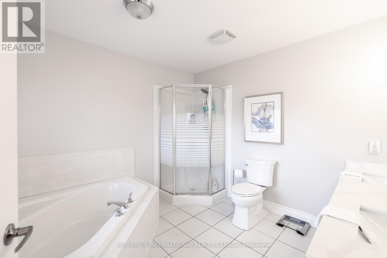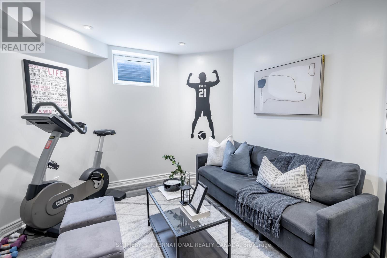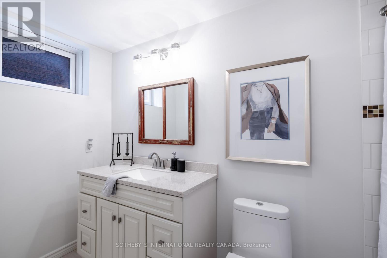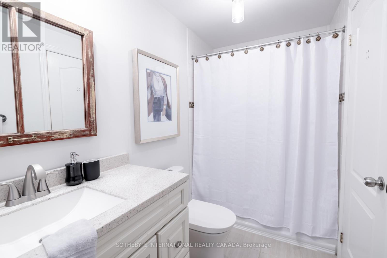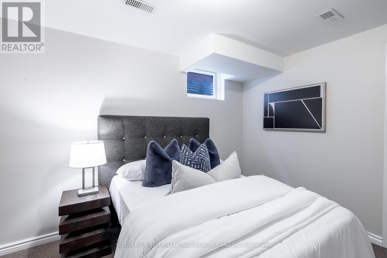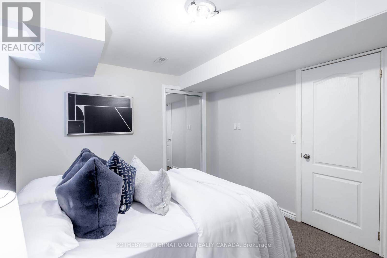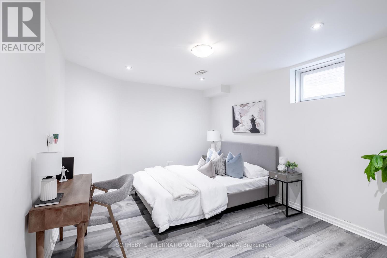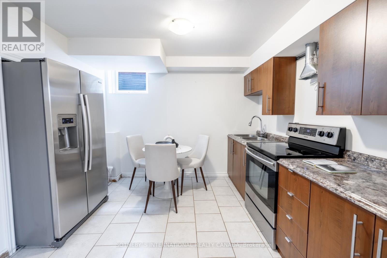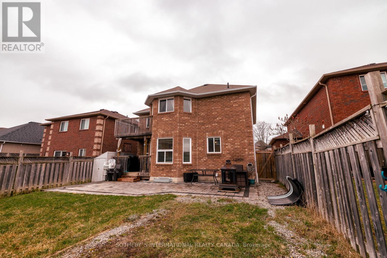
1914 Swan Street, Innisfil, Ontario L9S 0B3 (26715607)
1914 Swan Street Innisfil, Ontario L9S 0B3
$998,000
Welcome to this stunning all-brick detached family home offering a unique blend of rustic charm, versatility, and comfort, complete with a full in-law suite! Boasting a total of 5 bedrooms (3+2) and 4 bathrooms, this residence presents an exceptional opportunity for multigenerational living or expanded space for guests. Conveniently featuring two full kitchens and two laundries(option for 3rd), this home offers endless possibilities for personalized use.Highlights include a bright renovated kitchen with stainless steel appliances(High end Gas Stove), a spacious master bedroom with a private deck and 5-piece ensuite, and a finished basement with a second kitchen, 2 bedrooms, and a full bath. Additional features include a double garage, upgraded trim, and in-wall surround sound wiring. Don't miss out on this versatile and stylish property in a prime location. **** EXTRAS **** Interlock front Walkway & Rear Patio. All Newer Windows. Primary Closet can be used as Laundry (id:43988)
Property Details
| MLS® Number | N8209924 |
| Property Type | Single Family |
| Community Name | Alcona |
| Amenities Near By | Beach |
| Equipment Type | Water Heater |
| Parking Space Total | 4 |
| Rental Equipment Type | Water Heater |
| Structure | Patio(s) |
Building
| Bathroom Total | 4 |
| Bedrooms Above Ground | 3 |
| Bedrooms Below Ground | 2 |
| Bedrooms Total | 5 |
| Appliances | Garage Door Opener Remote(s), Dishwasher, Dryer, Range, Refrigerator, Stove, Washer, Window Coverings |
| Basement Development | Finished |
| Basement Type | N/a (finished) |
| Construction Style Attachment | Detached |
| Cooling Type | Central Air Conditioning |
| Exterior Finish | Brick |
| Foundation Type | Concrete |
| Heating Fuel | Natural Gas |
| Heating Type | Forced Air |
| Stories Total | 2 |
| Type | House |
| Utility Water | Municipal Water |
Parking
| Garage |
Land
| Acreage | No |
| Land Amenities | Beach |
| Sewer | Sanitary Sewer |
| Size Irregular | 39.4 X 111 Ft |
| Size Total Text | 39.4 X 111 Ft|under 1/2 Acre |
Rooms
| Level | Type | Length | Width | Dimensions |
|---|---|---|---|---|
| Second Level | Primary Bedroom | 6.45 m | 3.32 m | 6.45 m x 3.32 m |
| Second Level | Bedroom | 4.44 m | 3.22 m | 4.44 m x 3.22 m |
| Second Level | Bedroom | 3.53 m | 3.09 m | 3.53 m x 3.09 m |
| Basement | Recreational, Games Room | 3.72 m | 3.08 m | 3.72 m x 3.08 m |
| Basement | Bedroom 4 | 4.16 m | 3.09 m | 4.16 m x 3.09 m |
| Basement | Bedroom 5 | 4.44 m | 3.27 m | 4.44 m x 3.27 m |
| Basement | Kitchen | 3.08 m | 3.08 m | 3.08 m x 3.08 m |
| Main Level | Living Room | 6.73 m | 3.17 m | 6.73 m x 3.17 m |
| Main Level | Dining Room | 6.73 m | 3.17 m | 6.73 m x 3.17 m |
| Main Level | Family Room | 4.69 m | 3.38 m | 4.69 m x 3.38 m |
| Main Level | Eating Area | 4.27 m | 3 m | 4.27 m x 3 m |
| Main Level | Kitchen | 3.32 m | 3.17 m | 3.32 m x 3.17 m |
https://www.realtor.ca/real-estate/26715607/1914-swan-street-innisfil-alcona

