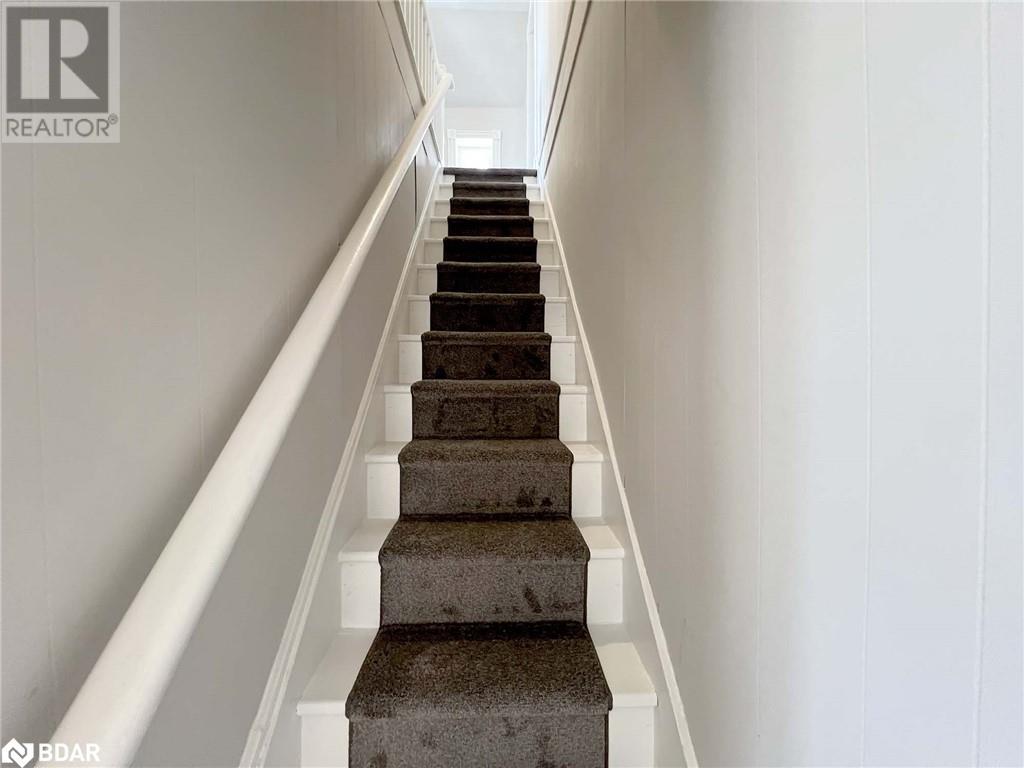
19 Robert Street, Thornton, Ontario L0L 2N0 (27524131)
19 Robert Street Thornton, Ontario L0L 2N0
$659,900
*Charming Century Home in Thornton* This 3 Bedroom 1 Bathroom over 2,000 sqft house new flooring installed throughout. This home has the potential to be a stunning place to call home in the beautiful Village of Thornton. This home has lots of character featuring high ceilings, massive eat-in kitchen, huge dining room and a cozy living room with access to the backyard. The second floor features a spacious primary bedroom with lots of closet space plus a bonus area with window. The other two bedrooms are both great sizes with lots of natural light. The home is sitting on a gorgeous 50'x166' mature fenced lot with a detached single car garage. This is a great opportunity for someone looking to move to a large home in Thornton. (id:43988)
Property Details
| MLS® Number | 40660972 |
| Property Type | Single Family |
| Amenities Near By | Park, Place Of Worship, Playground |
| Community Features | Quiet Area, Community Centre, School Bus |
| Equipment Type | Water Heater |
| Features | Crushed Stone Driveway, Sump Pump |
| Parking Space Total | 5 |
| Rental Equipment Type | Water Heater |
| Structure | Porch |
Building
| Bathroom Total | 1 |
| Bedrooms Above Ground | 3 |
| Bedrooms Total | 3 |
| Appliances | Refrigerator, Stove |
| Architectural Style | 2 Level |
| Basement Development | Unfinished |
| Basement Type | Crawl Space (unfinished) |
| Constructed Date | 1900 |
| Construction Style Attachment | Detached |
| Cooling Type | None |
| Exterior Finish | Brick, Vinyl Siding |
| Foundation Type | Stone |
| Heating Fuel | Natural Gas |
| Heating Type | Forced Air |
| Stories Total | 2 |
| Size Interior | 2090 Sqft |
| Type | House |
| Utility Water | Well |
Parking
| Detached Garage |
Land
| Access Type | Highway Access, Highway Nearby |
| Acreage | No |
| Fence Type | Fence |
| Land Amenities | Park, Place Of Worship, Playground |
| Sewer | Septic System |
| Size Depth | 166 Ft |
| Size Frontage | 50 Ft |
| Size Irregular | 0.191 |
| Size Total | 0.191 Ac|under 1/2 Acre |
| Size Total Text | 0.191 Ac|under 1/2 Acre |
| Zoning Description | Res |
Rooms
| Level | Type | Length | Width | Dimensions |
|---|---|---|---|---|
| Second Level | Bedroom | 13'4'' x 8'0'' | ||
| Second Level | Bedroom | 13'6'' x 9'0'' | ||
| Second Level | Bonus Room | 6'6'' x 6'0'' | ||
| Second Level | Primary Bedroom | 13'0'' x 13'0'' | ||
| Main Level | 4pc Bathroom | Measurements not available | ||
| Main Level | Utility Room | 11'8'' x 10'0'' | ||
| Main Level | Living Room | 18'0'' x 11'0'' | ||
| Main Level | Dining Room | 17'0'' x 10'4'' | ||
| Main Level | Kitchen | 19'6'' x 13'0'' |
Utilities
| Cable | Available |
| Telephone | Available |
https://www.realtor.ca/real-estate/27524131/19-robert-street-thornton





































