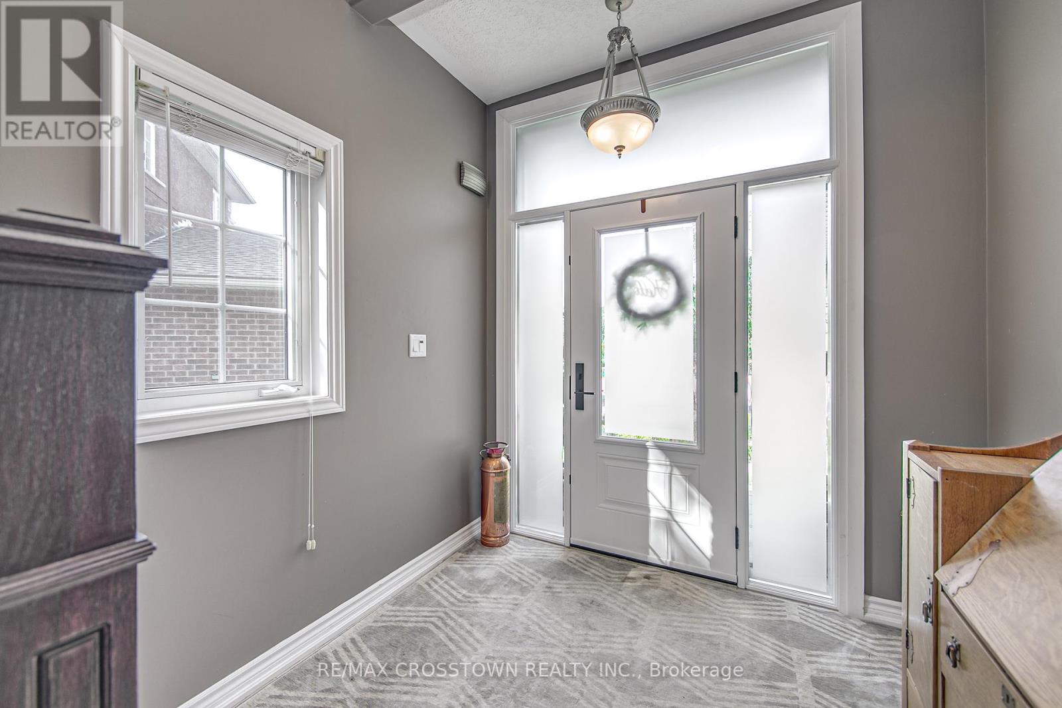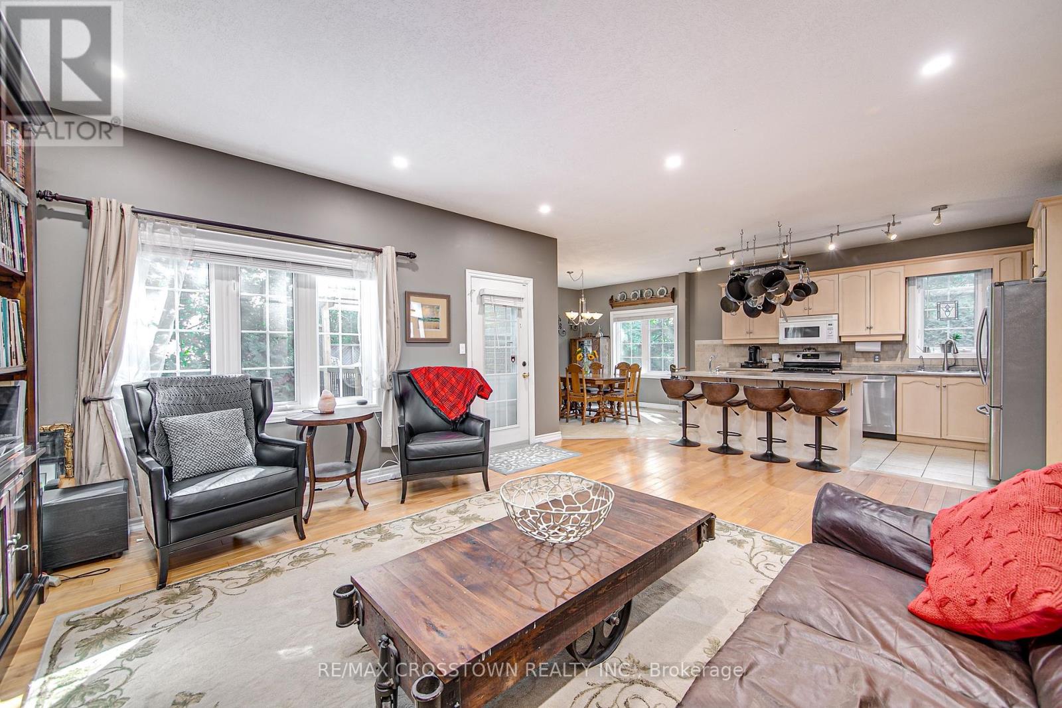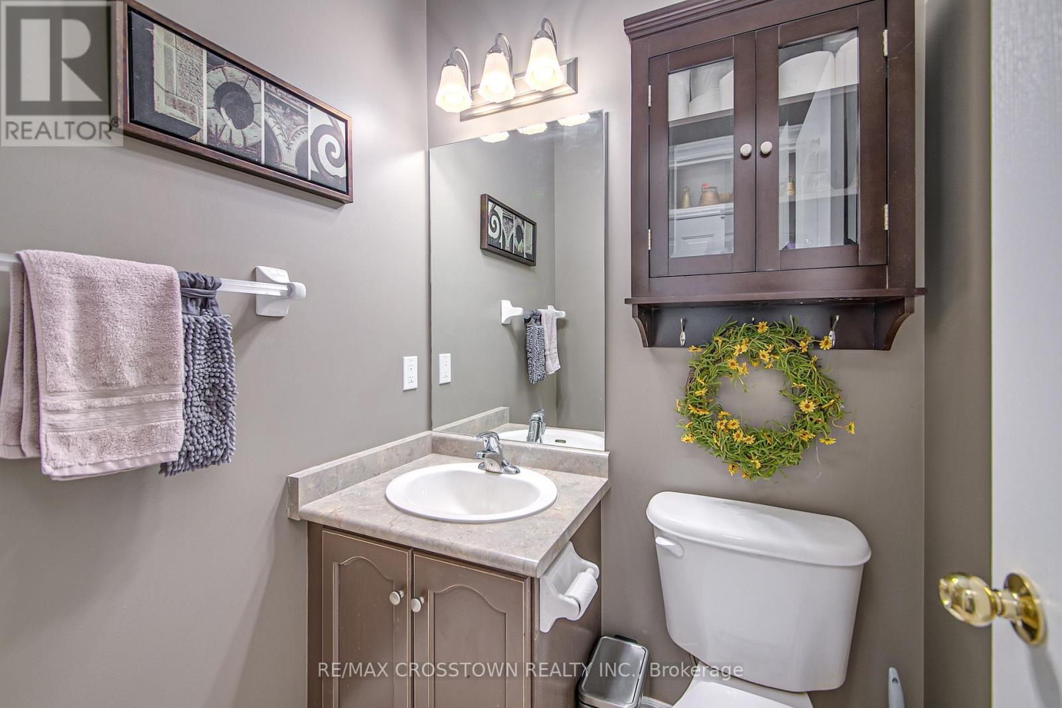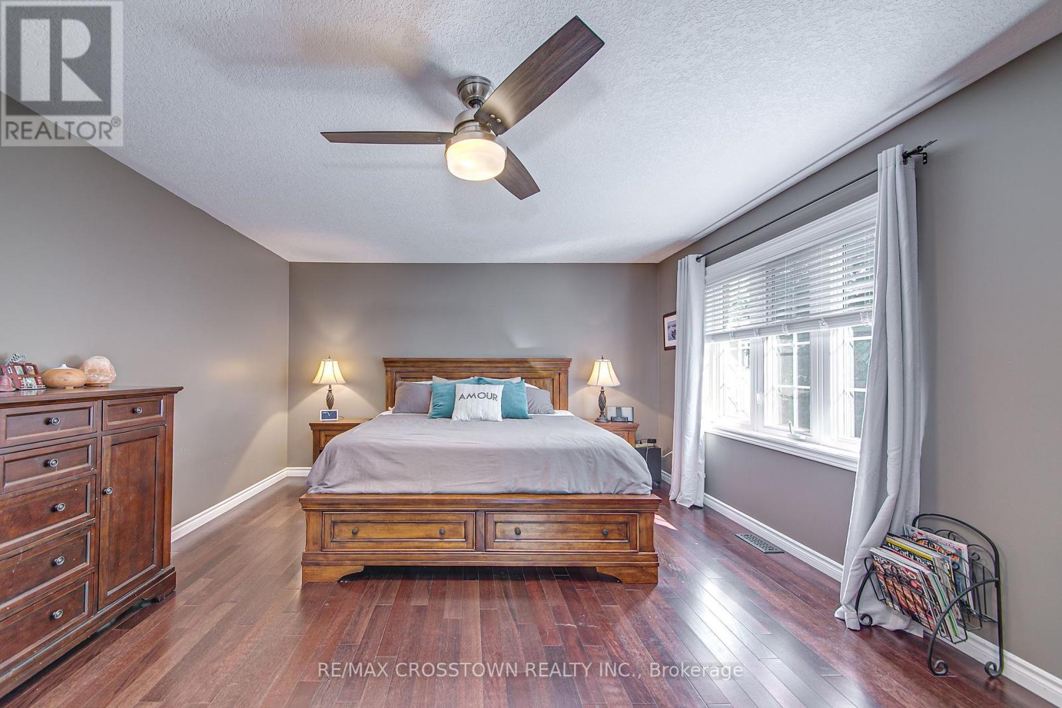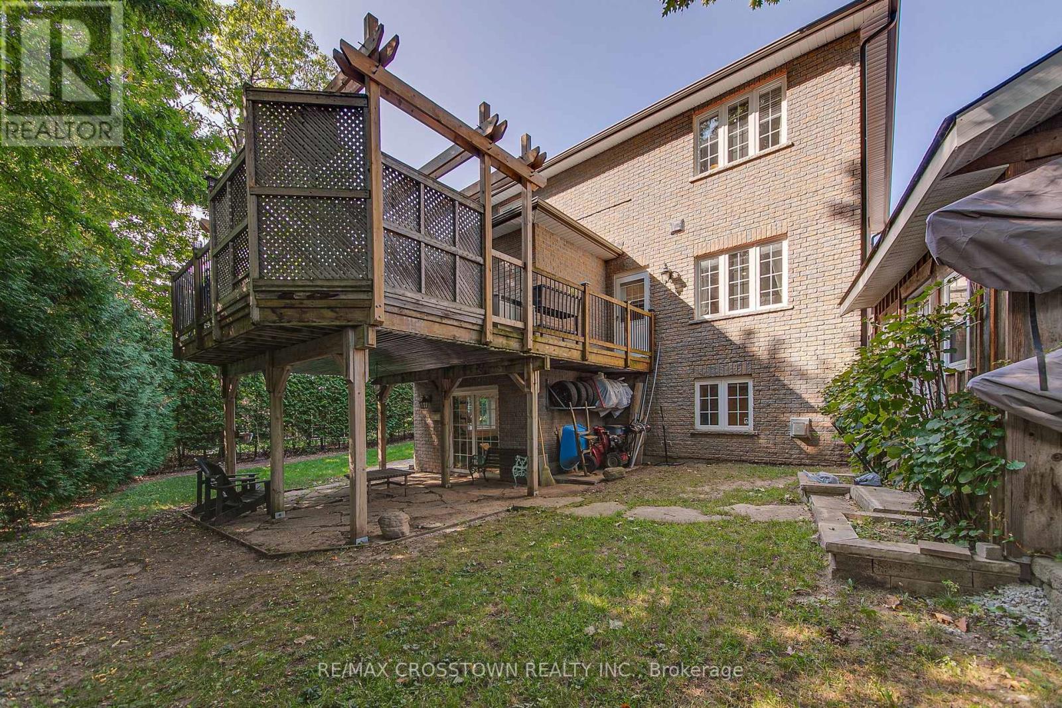4 Bedroom
4 Bathroom
Fireplace
Central Air Conditioning
Forced Air
$925,000
Nestled on a quiet, family-friendly cul-de-sac with no rear neighbors, this beautiful 2-storey home offers privacy and charm. The bright, open-concept main floor features a spacious great room that flows seamlessly into a well-appointed kitchen with ample cabinetry, a sleek backsplash, a breakfast bar, and a large island with pot drawers and a wet areaperfect for family gatherings or entertaining. Enjoy 9-foot ceilings, hardwood and ceramic flooring, and a convenient main-floor laundry room. Stylish details such as rounded corners, California knockdown ceilings, and an elegant oak staircase add a touch of sophistication.Step through the garden door to a serene 16x20 cedar deck, where the private backyard, framed by mature trees, creates a peaceful, park-like oasis. Upstairs, the expansive primary bedroom boasts a custom walk-in closet and a bright, spacious ensuite featuring a double vanity with extra-large sinks. The additional bathroom, also with double sinks, enhances everyday convenience.The fully finished, walk-out basement offers versatile living space with in-law potential. It features a cozy family room with a gas fireplace, large windows, and a sliding door that opens to the wide, pie-shaped yard bordered by towering cedar hedges.Additional highlights include a water softener, central air conditioning, a new reverse osmosis water filtration system, a 4-car driveway with no sidewalk, and a double garage with a retractable staircase leading to a generous loft for extra storage. Located just 2 minutes from Highway 400 and close to a variety of amenities. (id:43988)
Property Details
|
MLS® Number
|
S9356827 |
|
Property Type
|
Single Family |
|
Community Name
|
Letitia Heights |
|
Features
|
Backs On Greenbelt, In-law Suite |
|
Parking Space Total
|
6 |
|
Structure
|
Shed |
Building
|
Bathroom Total
|
4 |
|
Bedrooms Above Ground
|
3 |
|
Bedrooms Below Ground
|
1 |
|
Bedrooms Total
|
4 |
|
Amenities
|
Fireplace(s) |
|
Appliances
|
Dishwasher, Dryer, Freezer, Garage Door Opener, Microwave, Refrigerator, Stove, Washer, Water Heater, Water Softener |
|
Basement Development
|
Finished |
|
Basement Features
|
Separate Entrance, Walk Out |
|
Basement Type
|
N/a (finished) |
|
Construction Style Attachment
|
Detached |
|
Cooling Type
|
Central Air Conditioning |
|
Exterior Finish
|
Brick |
|
Fireplace Present
|
Yes |
|
Foundation Type
|
Poured Concrete |
|
Half Bath Total
|
1 |
|
Heating Fuel
|
Natural Gas |
|
Heating Type
|
Forced Air |
|
Stories Total
|
2 |
|
Type
|
House |
|
Utility Water
|
Municipal Water |
Parking
Land
|
Acreage
|
No |
|
Sewer
|
Sanitary Sewer |
|
Size Depth
|
99 Ft ,5 In |
|
Size Frontage
|
32 Ft ,2 In |
|
Size Irregular
|
32.21 X 99.47 Ft |
|
Size Total Text
|
32.21 X 99.47 Ft |
|
Zoning Description
|
R3 |
Rooms
| Level |
Type |
Length |
Width |
Dimensions |
|
Second Level |
Bedroom |
3.28 m |
3 m |
3.28 m x 3 m |
|
Second Level |
Bedroom |
3.28 m |
3 m |
3.28 m x 3 m |
|
Second Level |
Primary Bedroom |
5.59 m |
4.29 m |
5.59 m x 4.29 m |
|
Basement |
Recreational, Games Room |
5.79 m |
4.42 m |
5.79 m x 4.42 m |
|
Basement |
Other |
2.79 m |
7.29 m |
2.79 m x 7.29 m |
|
Main Level |
Living Room |
4.57 m |
5.03 m |
4.57 m x 5.03 m |
|
Main Level |
Kitchen |
3.68 m |
7.7 m |
3.68 m x 7.7 m |
https://www.realtor.ca/real-estate/27439197/19-mccarthy-court-barrie-letitia-heights-letitia-heights










