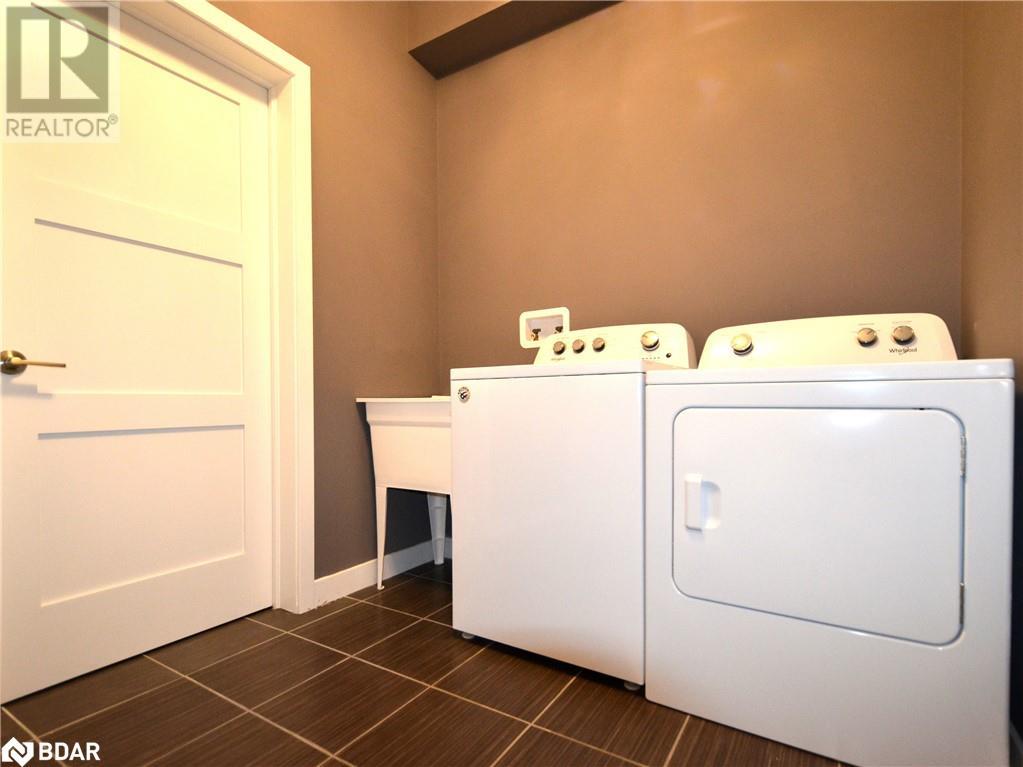
19 Mabern Street, Barrie, Ontario L9J 0J1 (27896655)
19 Mabern Street Barrie, Ontario L9J 0J1
$2,900 Monthly
Insurance
STUNNING MODEL HOME IN A SOUGHT AFTER COMMUNITY IN BARRIE SOUTH. MINUTES TO HWY 400. CLOSE TO ALL AMENITIES. 2100+ SQFT, SITTING ON 45' WIDE LOT, TONS OF UPGRADES. OPEN CONCEPT, 9' CEILING, SOARING FOYER, LUXURIOUS KITCHEN, FORMAL DINING, HARDWOOD ON MAIN FLOOR AND HARDWOOD STAIRS. 3 LARGE BEDROOM + DEN, MASTER WITH ENSUITE, TWO WALK-IN CLOSET AND BALCONY. PROFESSIONALLY FINISHED HOCKEY SKATING RINK IN BASEMENT. CENTRAL AC. FENCED YARD. GARAGE DOOR OPENER. GREAT LANDLORD LOOKING FOR AAA NON SMOKING TENANTS. UTILITIES EXTRA. FIRST/LAST MONTHS & PHOTO ID & FULL CREDIT CHECKS & RENTAL APPLICATION & REFERENCES & EMPLOYMENT LETTERS WITH PAYSTUBS IN 2 MONTH REQUIRED. 24 HOURS NOTICE FOR ALL SHOWINGS. (id:43988)
Property Details
| MLS® Number | 40697370 |
| Property Type | Single Family |
| Amenities Near By | Golf Nearby, Schools |
| Community Features | Quiet Area |
| Equipment Type | Water Heater |
| Features | Southern Exposure, Conservation/green Belt, Sump Pump, Automatic Garage Door Opener |
| Parking Space Total | 4 |
| Rental Equipment Type | Water Heater |
| Structure | Porch |
Building
| Bathroom Total | 3 |
| Bedrooms Above Ground | 3 |
| Bedrooms Total | 3 |
| Appliances | Dishwasher, Dryer, Refrigerator, Stove, Water Meter, Washer, Microwave Built-in, Window Coverings, Garage Door Opener |
| Architectural Style | 2 Level |
| Basement Development | Partially Finished |
| Basement Type | Full (partially Finished) |
| Constructed Date | 2020 |
| Construction Style Attachment | Detached |
| Cooling Type | Central Air Conditioning |
| Exterior Finish | Brick, Other |
| Foundation Type | Poured Concrete |
| Half Bath Total | 1 |
| Heating Fuel | Natural Gas |
| Heating Type | Forced Air |
| Stories Total | 2 |
| Size Interior | 23366 Sqft |
| Type | House |
| Utility Water | Municipal Water |
Parking
| Attached Garage |
Land
| Access Type | Road Access, Highway Nearby |
| Acreage | No |
| Land Amenities | Golf Nearby, Schools |
| Sewer | Municipal Sewage System |
| Size Depth | 92 Ft |
| Size Frontage | 45 Ft |
| Size Total Text | Under 1/2 Acre |
| Zoning Description | Residential |
Rooms
| Level | Type | Length | Width | Dimensions |
|---|---|---|---|---|
| Second Level | Den | 10'0'' x 11'9'' | ||
| Second Level | 4pc Bathroom | Measurements not available | ||
| Second Level | Bedroom | 11'11'' x 13'0'' | ||
| Second Level | Bedroom | 12'5'' x 13'0'' | ||
| Second Level | Full Bathroom | Measurements not available | ||
| Second Level | Primary Bedroom | 17'6'' x 12'10'' | ||
| Basement | Games Room | 19'11'' x 11'9'' | ||
| Main Level | Porch | 9'7'' x 6'0'' | ||
| Main Level | Laundry Room | Measurements not available | ||
| Main Level | Foyer | Measurements not available | ||
| Main Level | 2pc Bathroom | Measurements not available | ||
| Main Level | Great Room | 12'10'' x 25'4'' | ||
| Main Level | Kitchen | 13'8'' x 16'1'' |
Utilities
| Cable | Available |
| Electricity | Available |
| Natural Gas | Available |
| Telephone | Available |
https://www.realtor.ca/real-estate/27896655/19-mabern-street-barrie





















