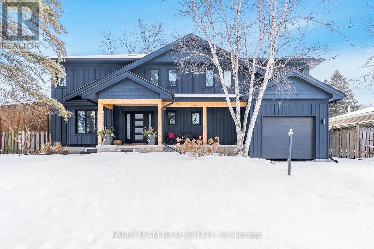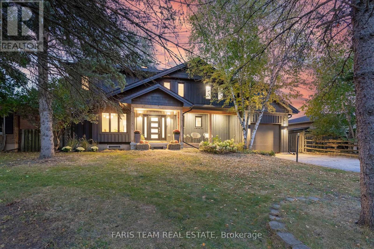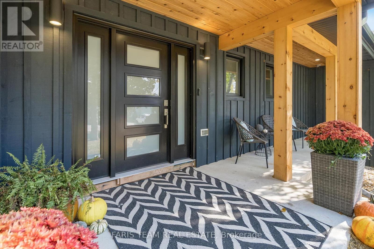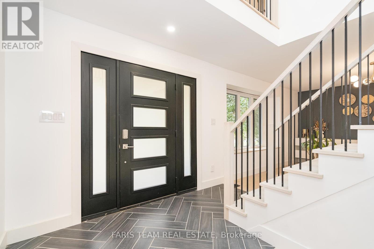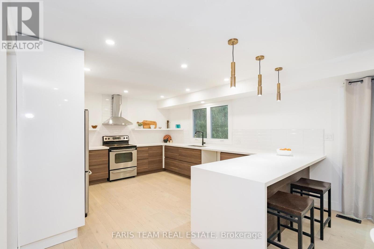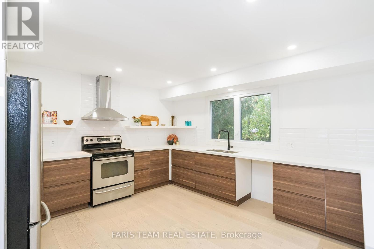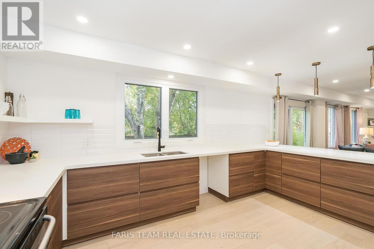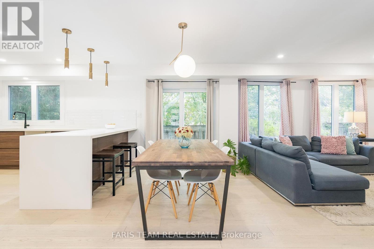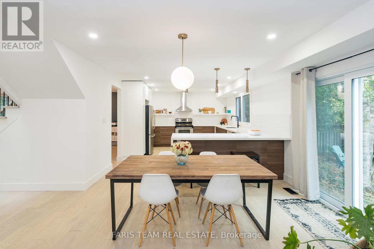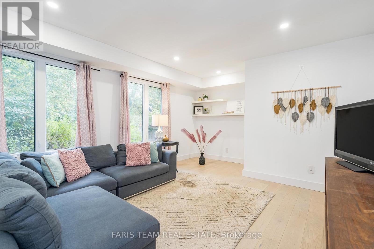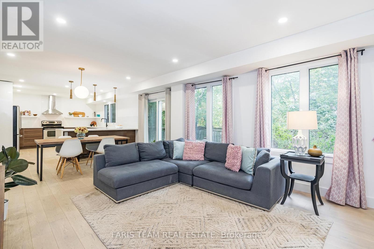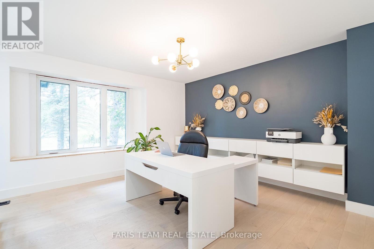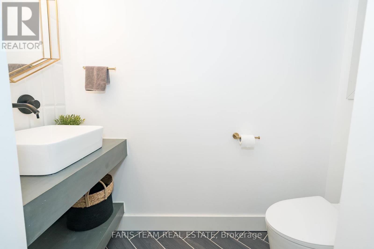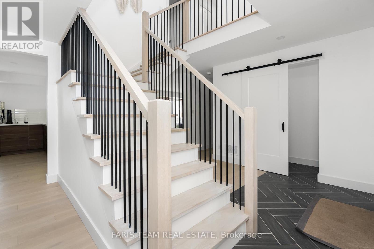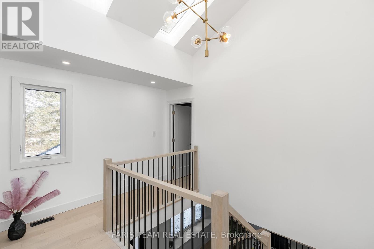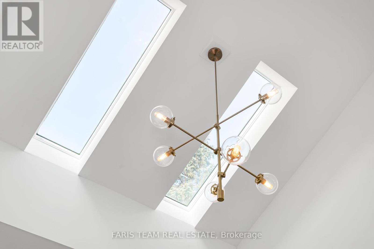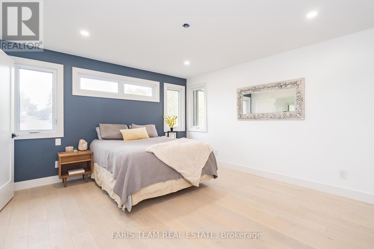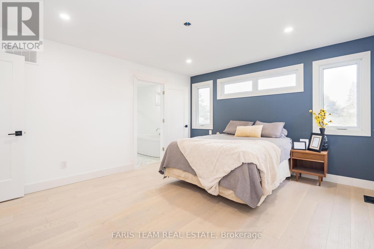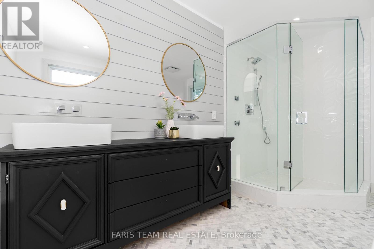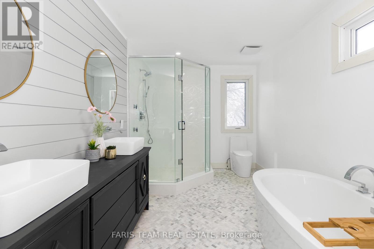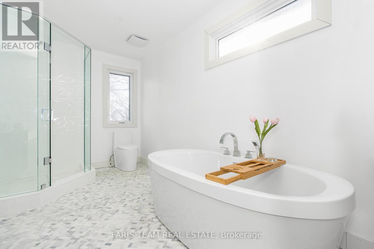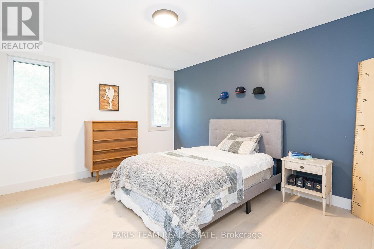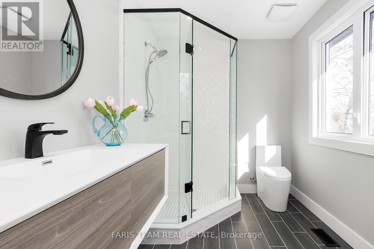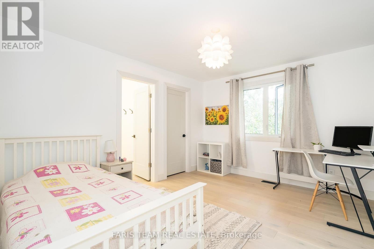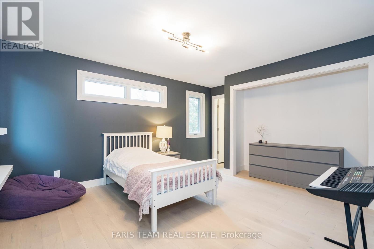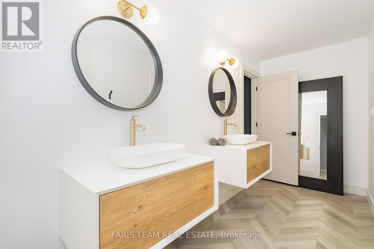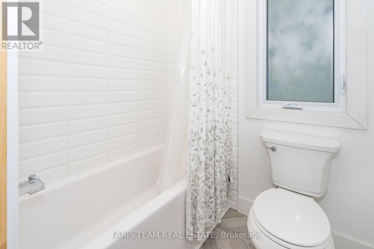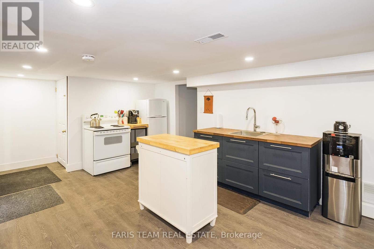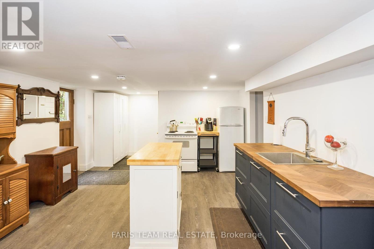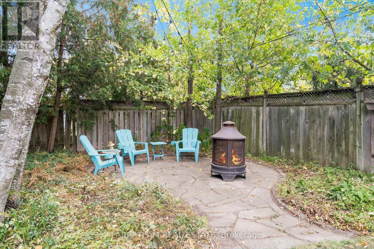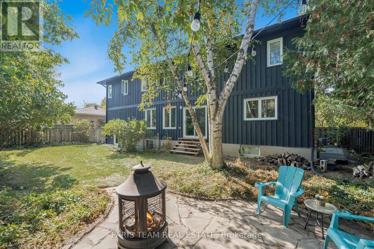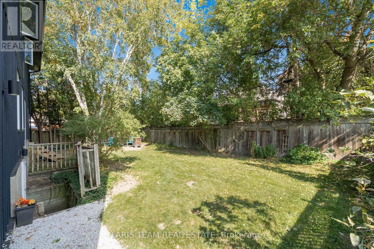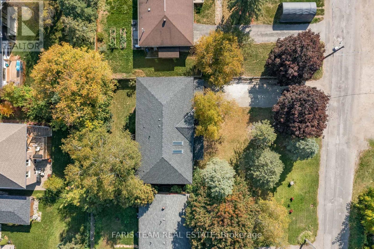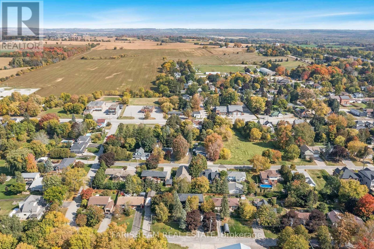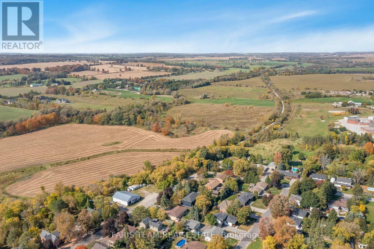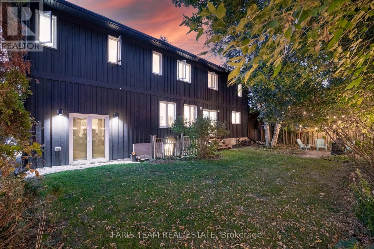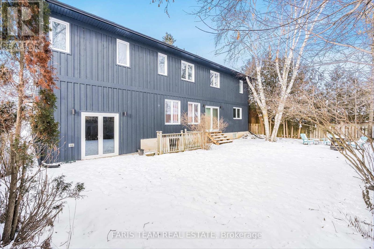
19 George St, Innisfil, Ontario L0L 1L0 (26653559)
19 George St Innisfil, Ontario L0L 1L0
$1,189,900
Top 5 Reasons You Will Love This Home: 1) Custom rebuilt 5-bedroom home (2019) resting on a private 60-foot-wide lot boasting a grand front porch and an elegant cathedral entryway with expansive skylights, and an oversized 33'2"" x 13'3"" garage 2) Stunning kitchen showcasing a large peninsula and quartz countertops with a waterfall edge 3) Beautifully crafted upper level highlighted by a primary bedroom with a walk-in closet and an ensuite bathroom with a soaker tub and a jetted walk-in shower, and the other upper bedrooms offering ensuite access 4) Peace of mind offered by a separate entrance leading to an in-law suite, complete with a 3-piece bathroom, a bedroom, and a kitchen 5) Enjoy outdoor living with the nearby Trans Canada Trail, tailored for snowmobiles, walking, and cycling, and easy commuter access, just minutes from Highway400, Tanger Outlet Mall, dining options, and local shopping opportunities. 3,534 fn.sq.ft. Age 56. Visit our website for more detailed information. (id:43988)
Property Details
| MLS® Number | N8163484 |
| Property Type | Single Family |
| Community Name | Cookstown |
| Parking Space Total | 7 |
Building
| Bathroom Total | 5 |
| Bedrooms Above Ground | 4 |
| Bedrooms Below Ground | 1 |
| Bedrooms Total | 5 |
| Basement Development | Finished |
| Basement Features | Separate Entrance |
| Basement Type | N/a (finished) |
| Construction Style Attachment | Detached |
| Cooling Type | Central Air Conditioning |
| Fireplace Present | Yes |
| Heating Fuel | Natural Gas |
| Heating Type | Forced Air |
| Stories Total | 2 |
| Type | House |
Parking
| Attached Garage |
Land
| Acreage | No |
| Size Irregular | 61.84 X 131.27 Ft ; Irregular |
| Size Total Text | 61.84 X 131.27 Ft ; Irregular |
Rooms
| Level | Type | Length | Width | Dimensions |
|---|---|---|---|---|
| Second Level | Primary Bedroom | 4.58 m | 3.94 m | 4.58 m x 3.94 m |
| Second Level | Bedroom | 3.96 m | 3.38 m | 3.96 m x 3.38 m |
| Second Level | Bedroom | 4.67 m | 3.79 m | 4.67 m x 3.79 m |
| Second Level | Bedroom | 3.96 m | 3.38 m | 3.96 m x 3.38 m |
| Second Level | Laundry Room | Measurements not available | ||
| Basement | Kitchen | 7 m | 3.84 m | 7 m x 3.84 m |
| Basement | Family Room | 4.93 m | 3.84 m | 4.93 m x 3.84 m |
| Main Level | Kitchen | 3.96 m | 2.82 m | 3.96 m x 2.82 m |
| Main Level | Eating Area | 4.4 m | 3.96 m | 4.4 m x 3.96 m |
| Main Level | Dining Room | 4.01 m | 3.93 m | 4.01 m x 3.93 m |
| Main Level | Living Room | 4.9 m | 3.96 m | 4.9 m x 3.96 m |
| Main Level | Mud Room | 3.98 m | 2.69 m | 3.98 m x 2.69 m |
https://www.realtor.ca/real-estate/26653559/19-george-st-innisfil-cookstown

