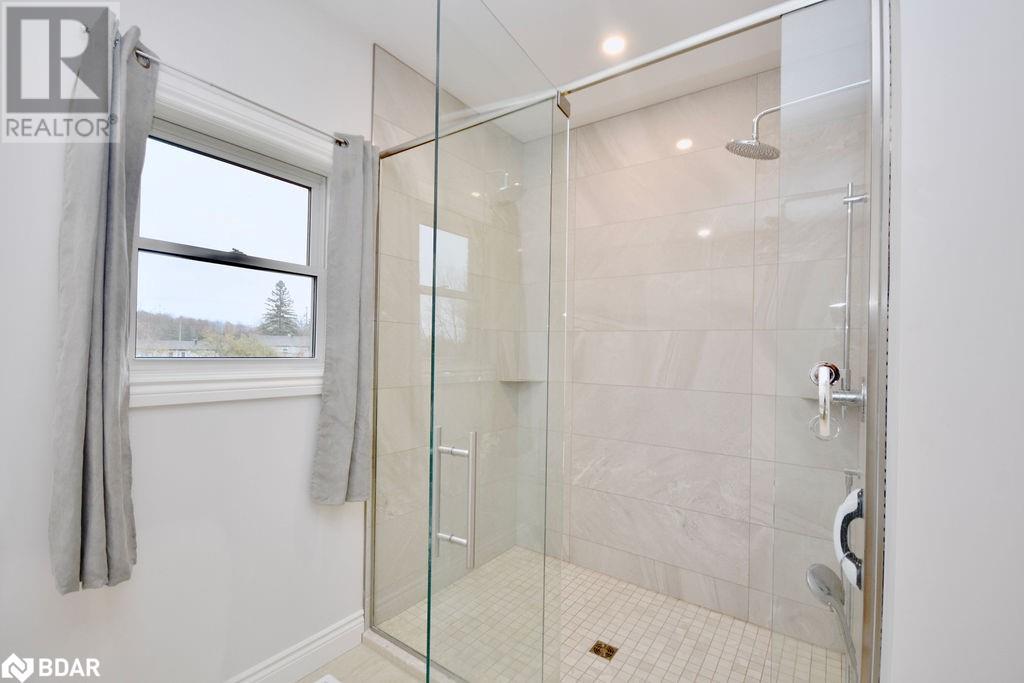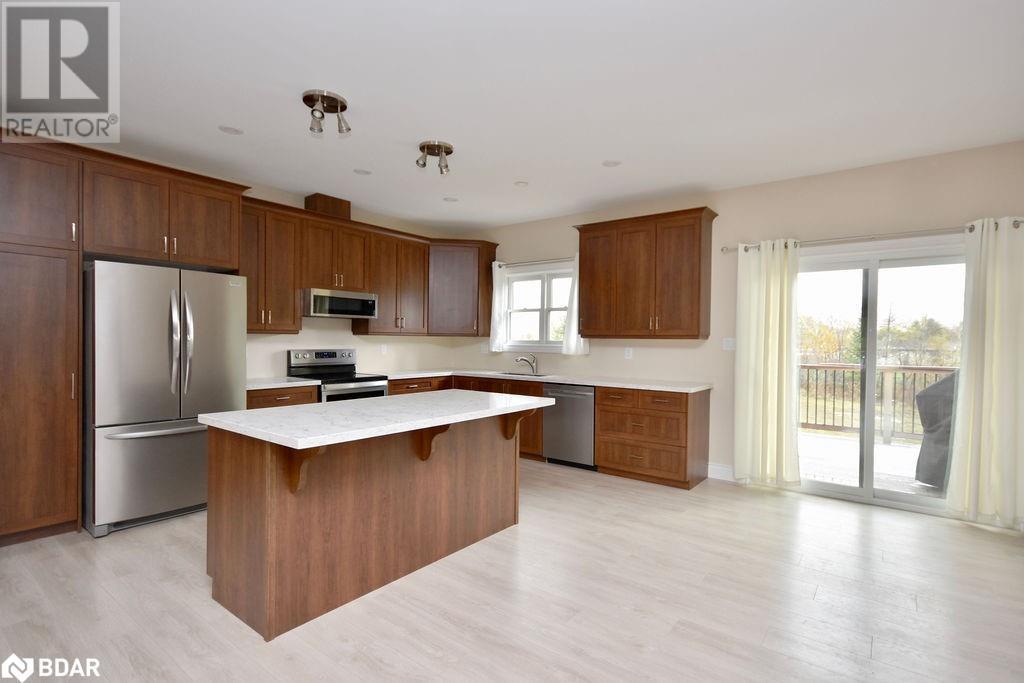
1873 Division Road E, Severn, Ontario L3V 0X9 (27436422)
1873 Division Road E Severn, Ontario L3V 0X9
$999,000
Custom Built Home situated on a beautiful 1.39 acre lot! This stunning, brand-new bungalow offers an expansive 3,700 square feet of living space, featuring an oversized double car garage with a second-floor work/storage area and a 1650 sq. ft. area as well as a roll up door that provides easy backyard access. Inside, you'll find 3 bedrooms upstairs and 3 bedrooms downstairs, along with a large primary ensuite with an amazing shower. The home also boasts an open concept living and dining area, creating a spacious and inviting atmosphere. Additionally, there's a gourmet kitchen with quartz countertops, under mount sink, a spacious island, and modern appliances, perfect for culinary enthusiasts. Also don't forget the large elevated deck off the kitchen, providing a perfect outdoor space for relaxation and entertainment. You won't want to miss this beautiful home that you can just move in and add your personal touches. (id:43988)
Property Details
| MLS® Number | 40649241 |
| Property Type | Single Family |
| Amenities Near By | Golf Nearby, Marina |
| Equipment Type | Propane Tank |
| Features | Crushed Stone Driveway, Country Residential, Sump Pump, Automatic Garage Door Opener |
| Parking Space Total | 14 |
| Rental Equipment Type | Propane Tank |
Building
| Bathroom Total | 4 |
| Bedrooms Above Ground | 3 |
| Bedrooms Below Ground | 3 |
| Bedrooms Total | 6 |
| Appliances | Dishwasher, Dryer, Microwave, Refrigerator, Stove, Washer, Window Coverings, Garage Door Opener |
| Architectural Style | Raised Bungalow |
| Basement Development | Partially Finished |
| Basement Type | Full (partially Finished) |
| Constructed Date | 2021 |
| Construction Style Attachment | Detached |
| Cooling Type | Central Air Conditioning |
| Exterior Finish | Brick |
| Fireplace Fuel | Wood |
| Fireplace Present | Yes |
| Fireplace Total | 1 |
| Fireplace Type | Other - See Remarks |
| Foundation Type | Poured Concrete |
| Half Bath Total | 1 |
| Heating Fuel | Propane |
| Heating Type | Forced Air |
| Stories Total | 1 |
| Size Interior | 3712 Sqft |
| Type | House |
| Utility Water | Drilled Well |
Parking
| Attached Garage |
Land
| Access Type | Highway Access, Highway Nearby |
| Acreage | No |
| Land Amenities | Golf Nearby, Marina |
| Sewer | Septic System |
| Size Frontage | 315 Ft |
| Size Total Text | 1/2 - 1.99 Acres |
| Zoning Description | Res |
Rooms
| Level | Type | Length | Width | Dimensions |
|---|---|---|---|---|
| Basement | 4pc Bathroom | Measurements not available | ||
| Basement | Bedroom | 12'10'' x 20'6'' | ||
| Basement | Bedroom | 16'9'' x 14'10'' | ||
| Basement | Bedroom | 15'0'' x 21'10'' | ||
| Basement | Recreation Room | 14'9'' x 33'7'' | ||
| Main Level | 2pc Bathroom | Measurements not available | ||
| Main Level | Bedroom | 13'0'' x 10'9'' | ||
| Main Level | Bedroom | 10'9'' x 7'0'' | ||
| Main Level | Full Bathroom | Measurements not available | ||
| Main Level | Primary Bedroom | 18'9'' x 13'9'' | ||
| Main Level | 4pc Bathroom | Measurements not available | ||
| Main Level | Living Room | 15'2'' x 18'0'' | ||
| Main Level | Dining Room | 12'0'' x 10'4'' | ||
| Main Level | Kitchen | 15'0'' x 11'6'' |
https://www.realtor.ca/real-estate/27436422/1873-division-road-e-severn





































