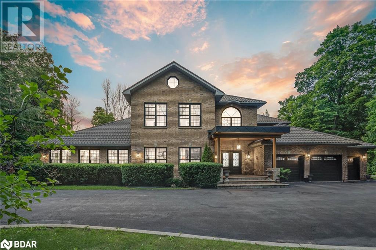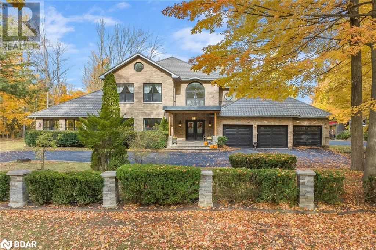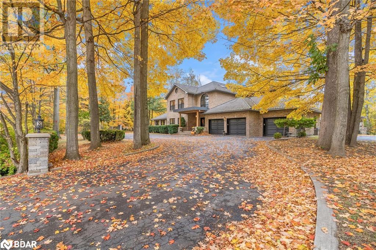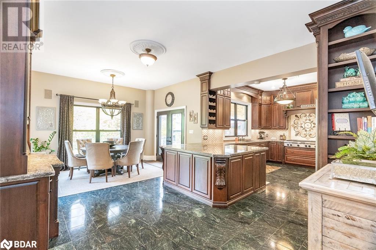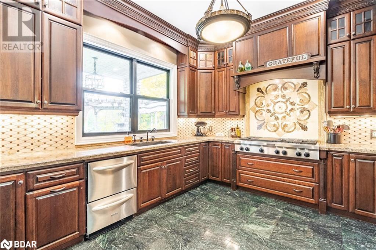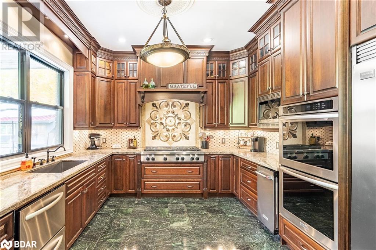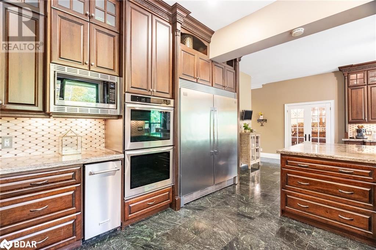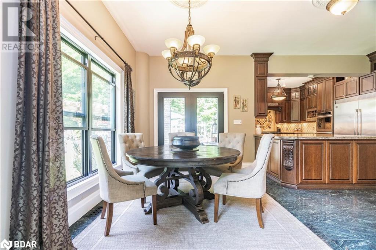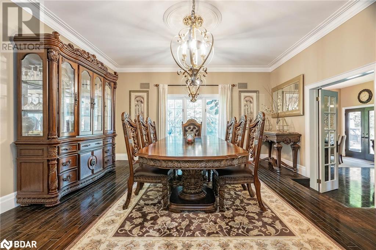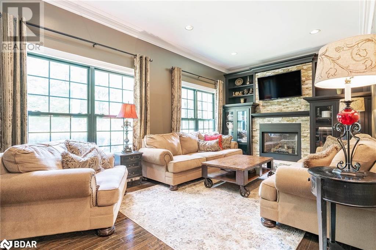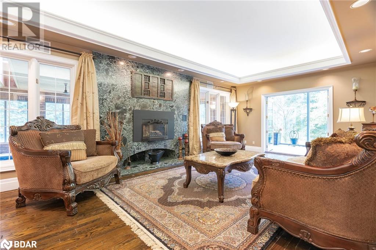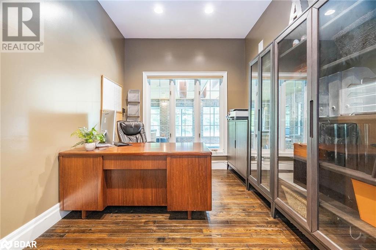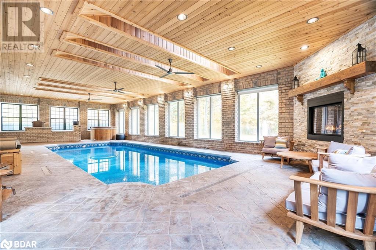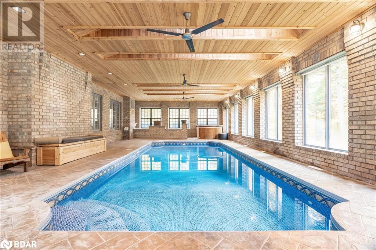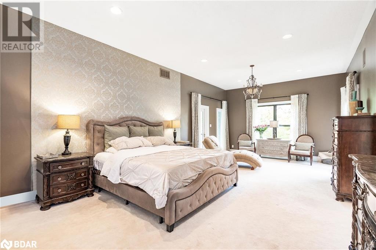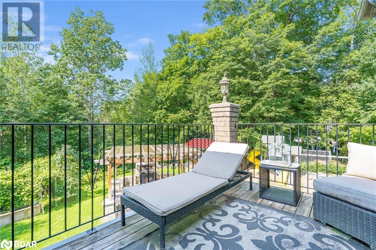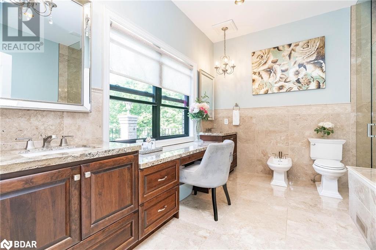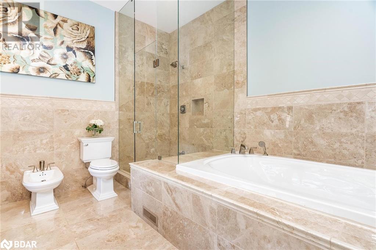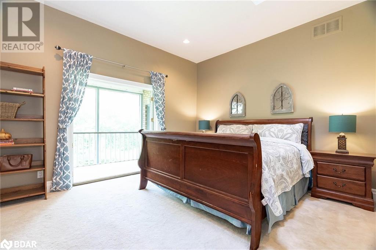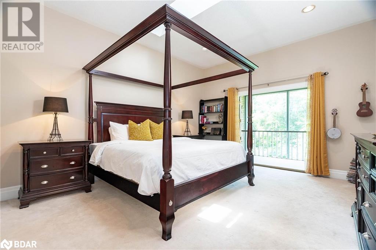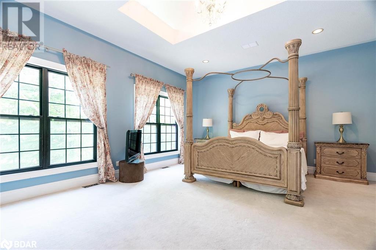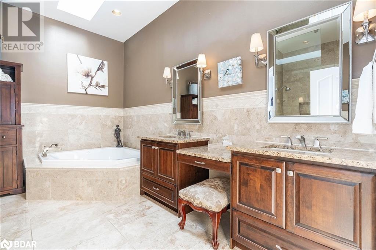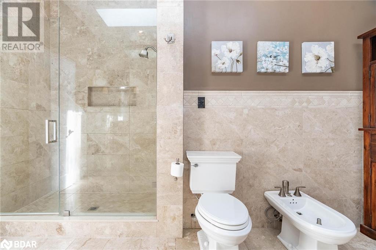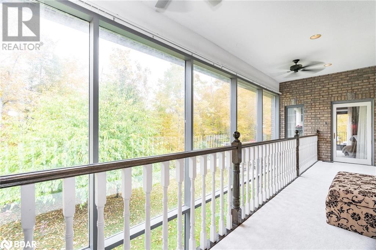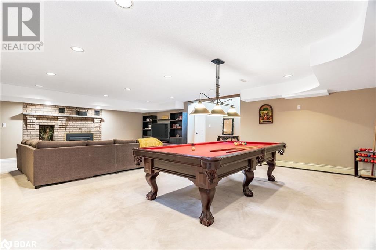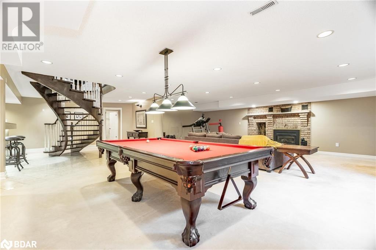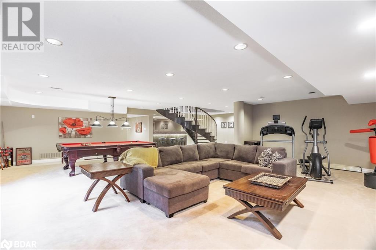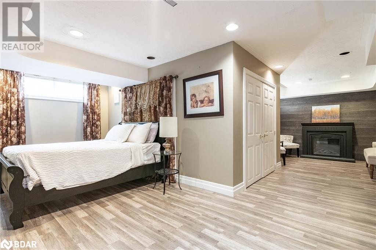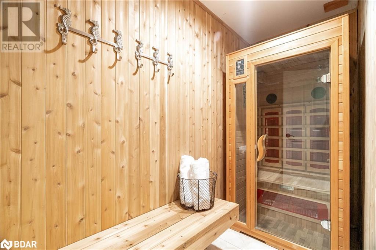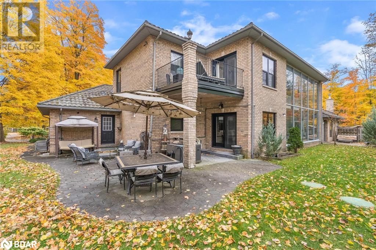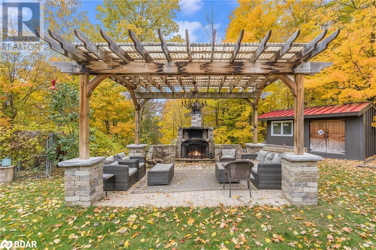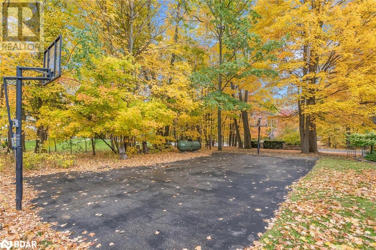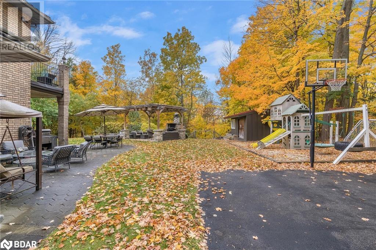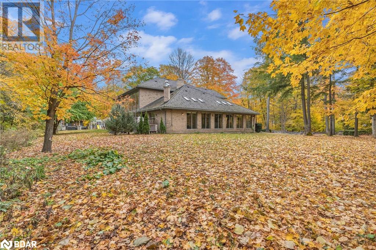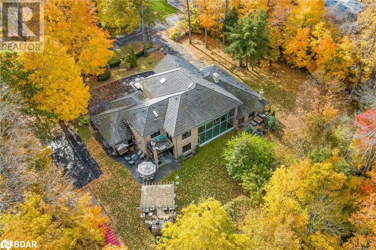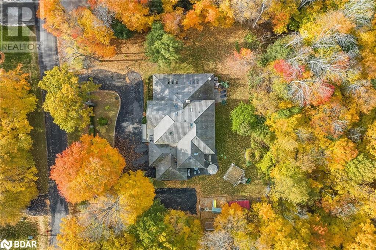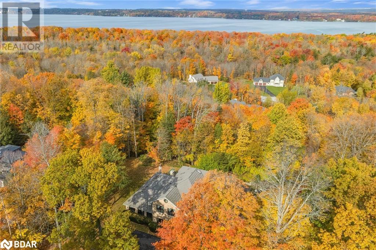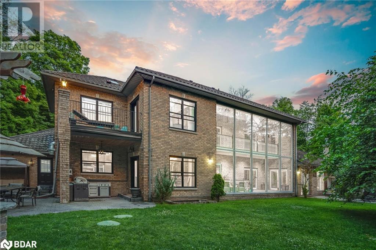
1826 Quantz Crescent, Innisfil, Ontario L9S 1X2 (27676939)
1826 Quantz Crescent Innisfil, Ontario L9S 1X2
$2,359,900
Top 5 Reasons You Will Love This Home: 1) Custom-built home commanding attention with its awe-inspiring curb appeal, nestled on an expansive 2.17-acre estate adorned by the beauty of mature trees and a serene backdrop of a lush ravine 2) Indulge in luxury with a kitchen that defines sophistication, equipped with stainless-steel appliances, rich-toned cabinetry, a cozy breakfast nook perfectly situated for intimate family gatherings, and a seamless transition from the kitchen to the backyard promises a delightful blend of indoor elegance and outdoor entertainment 3) Enjoy the abundance of natural light pouring through the glass courtyard, a sophisticated family and living room each boasting a fireplace for added warmth, and multiple balconies off the bedrooms offer private retreats with scenic views 4) Incredible indoor swimming pool creating a haven of relaxation featuring a fireplace, wood beam accents, and a sliding glass-door walkout to the meticulously landscaped property 5) Property finished with a triple-car garage providing an abundance of storage space for toys or cars and located just a few minutes to Barrie and the Barrie South GO station. 8,409 fin.sq.ft. Age 34. Visit our website for more detailed information. (id:43988)
Property Details
| MLS® Number | 40680150 |
| Property Type | Single Family |
| Equipment Type | Propane Tank |
| Features | Paved Driveway, Country Residential, Sump Pump |
| Parking Space Total | 13 |
| Pool Type | Indoor Pool |
| Rental Equipment Type | Propane Tank |
| Structure | Shed |
Building
| Bathroom Total | 5 |
| Bedrooms Above Ground | 4 |
| Bedrooms Below Ground | 1 |
| Bedrooms Total | 5 |
| Appliances | Oven - Built-in, Sauna |
| Architectural Style | 2 Level |
| Basement Development | Finished |
| Basement Type | Full (finished) |
| Constructed Date | 1991 |
| Construction Style Attachment | Detached |
| Cooling Type | Central Air Conditioning |
| Exterior Finish | Brick |
| Fireplace Present | Yes |
| Fireplace Total | 5 |
| Foundation Type | Poured Concrete |
| Half Bath Total | 2 |
| Heating Fuel | Propane |
| Heating Type | Baseboard Heaters, Forced Air, Radiant Heat |
| Stories Total | 2 |
| Size Interior | 8409 Sqft |
| Type | House |
| Utility Water | Drilled Well |
Parking
| Attached Garage | |
| None |
Land
| Acreage | Yes |
| Sewer | Septic System |
| Size Depth | 470 Ft |
| Size Frontage | 195 Ft |
| Size Total Text | 2 - 4.99 Acres |
| Zoning Description | Re |
Rooms
| Level | Type | Length | Width | Dimensions |
|---|---|---|---|---|
| Second Level | 5pc Bathroom | Measurements not available | ||
| Second Level | Loft | 13'10'' x 5'2'' | ||
| Second Level | Bedroom | 15'0'' x 14'8'' | ||
| Second Level | Bedroom | 18'4'' x 13'6'' | ||
| Second Level | Bedroom | 19'10'' x 16'0'' | ||
| Second Level | Full Bathroom | Measurements not available | ||
| Second Level | Primary Bedroom | 29'6'' x 14'0'' | ||
| Basement | 3pc Bathroom | Measurements not available | ||
| Basement | 2pc Bathroom | Measurements not available | ||
| Basement | Bedroom | 26'7'' x 20'1'' | ||
| Basement | Recreation Room | 37'11'' x 28'6'' | ||
| Main Level | 2pc Bathroom | Measurements not available | ||
| Main Level | Mud Room | 12'1'' x 6'10'' | ||
| Main Level | Other | 51'8'' x 24'10'' | ||
| Main Level | Sunroom | 28'8'' x 9'0'' | ||
| Main Level | Office | 13'6'' x 9'2'' | ||
| Main Level | Family Room | 24'9'' x 13'6'' | ||
| Main Level | Living Room | 19'9'' x 11'11'' | ||
| Main Level | Dining Room | 15'4'' x 15'1'' | ||
| Main Level | Eat In Kitchen | 27'0'' x 25'10'' |
https://www.realtor.ca/real-estate/27676939/1826-quantz-crescent-innisfil

