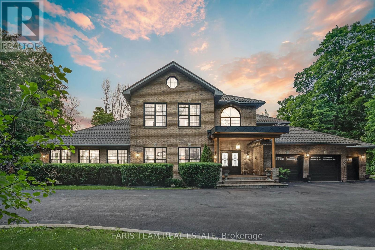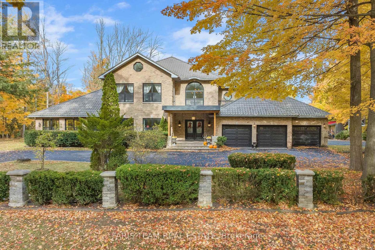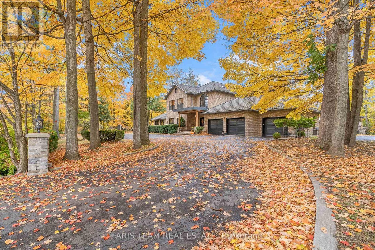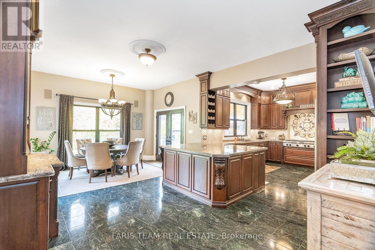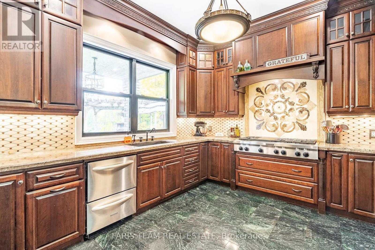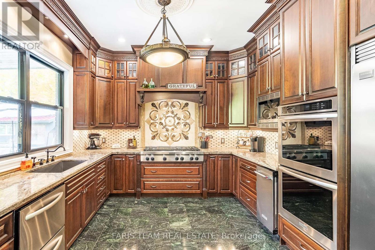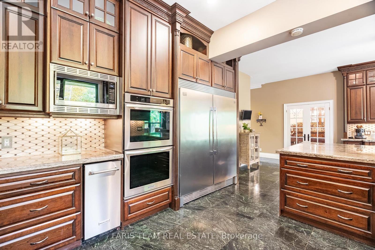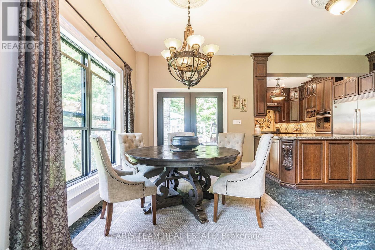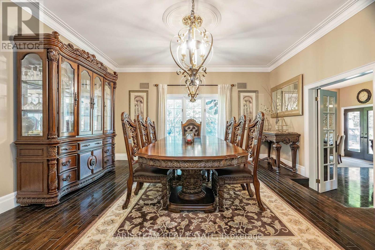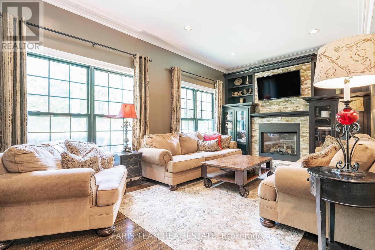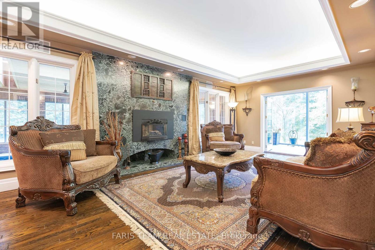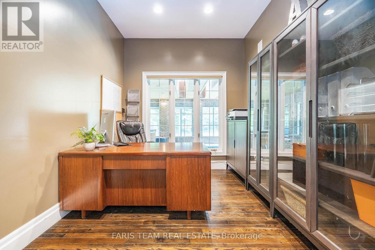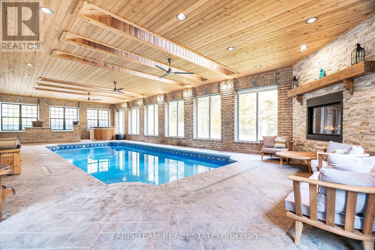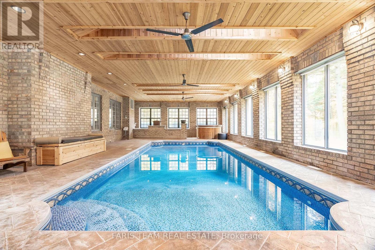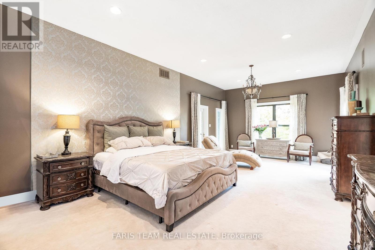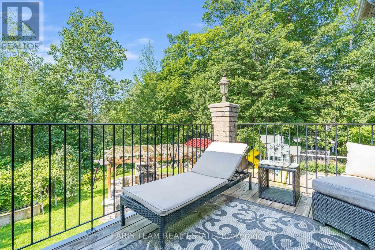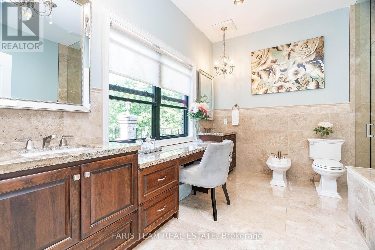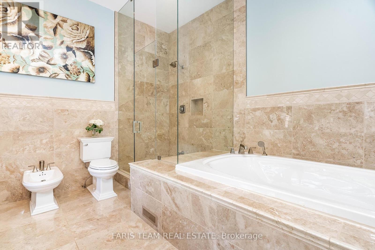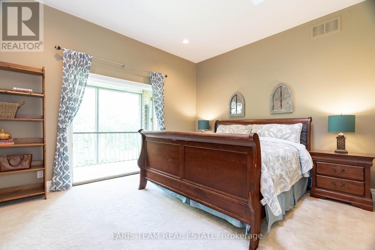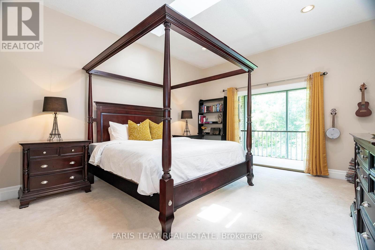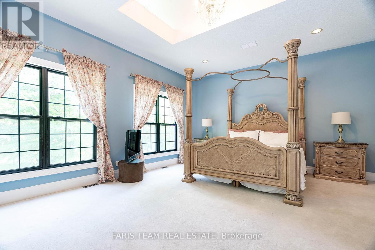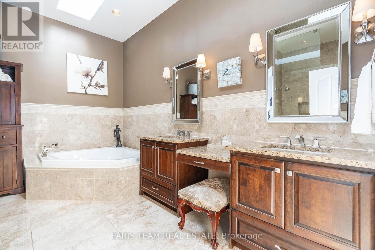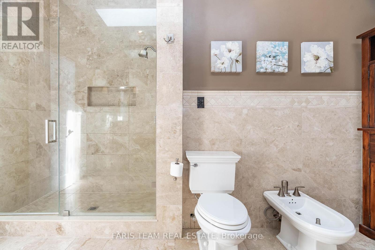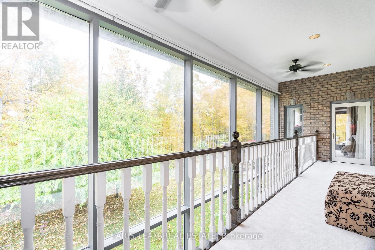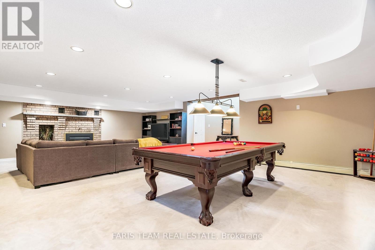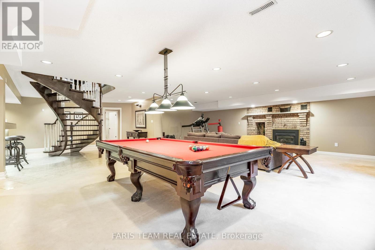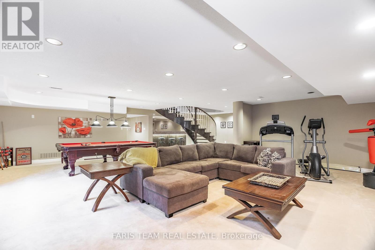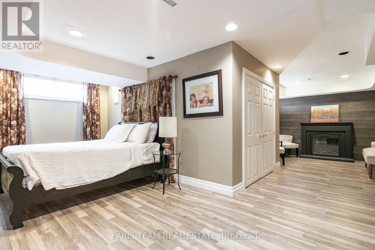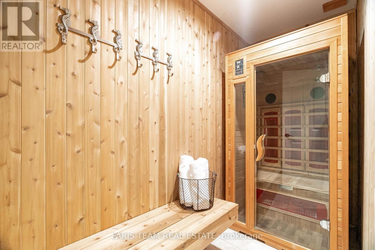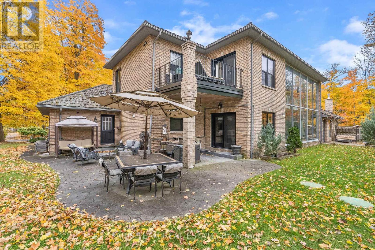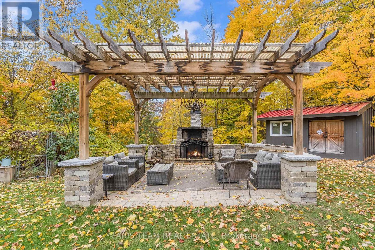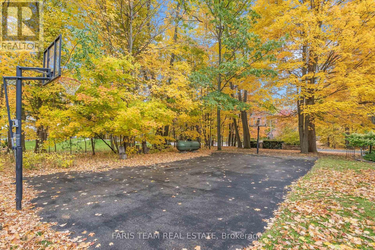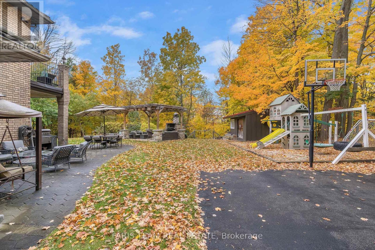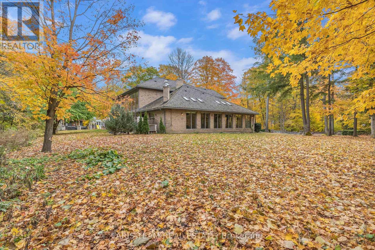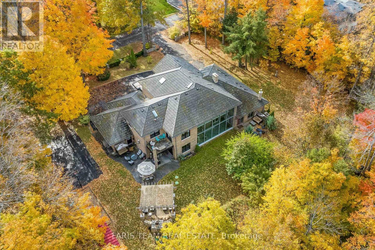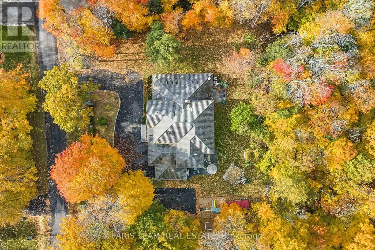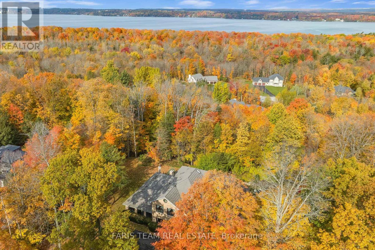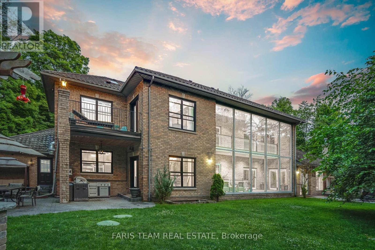
1826 Quantz Cres, Innisfil, Ontario L9S 1X2 (26506497)
1826 Quantz Cres Innisfil, Ontario L9S 1X2
$2,499,999
Top 5 Reasons You Will Love This Home: 1) Rare opportunity to purchase in a prestigious neighbourhood, this luxurious custom-built home offers an indoor swimming pool, tall ceilings, and spacious bedrooms 2) Enjoy the incredible glass courtyard facing the backyard offering ample natural lighting, in addition to a rear-facing balcony that connects to all the bedrooms 3) Chef's kitchen presenting an abundance of counterspace, an oversized fridge, built-in ovens, a gas stove top, a perfectly placed breakfast nook, and windows with picturesque views 4) Added benefit of a recently recast, incredible indoor swimming pool to enjoy year-round, with a fireplace for added warmth throughout the winter months 5) Set on a large 2.17 acres, backing onto a ravine with the potential for a basketball or tennis court, adjacent to the triple-car garage, and located just a few minutes to Barrie and the Barrie South GO Station. 8,409 fin.sq.ft. Age 33. Visit our website for more detailed information. (id:43988)
Property Details
| MLS® Number | N8062400 |
| Property Type | Single Family |
| Community Name | Rural Innisfil |
| Parking Space Total | 13 |
| Pool Type | Indoor Pool |
Building
| Bathroom Total | 5 |
| Bedrooms Above Ground | 4 |
| Bedrooms Below Ground | 1 |
| Bedrooms Total | 5 |
| Basement Development | Finished |
| Basement Type | Full (finished) |
| Construction Style Attachment | Detached |
| Cooling Type | Central Air Conditioning |
| Exterior Finish | Brick |
| Fireplace Present | Yes |
| Heating Fuel | Propane |
| Heating Type | Forced Air |
| Stories Total | 2 |
| Type | House |
Parking
| Attached Garage |
Land
| Acreage | Yes |
| Sewer | Septic System |
| Size Irregular | 194.98 X 469.92 Ft |
| Size Total Text | 194.98 X 469.92 Ft|2 - 4.99 Acres |
Rooms
| Level | Type | Length | Width | Dimensions |
|---|---|---|---|---|
| Second Level | Primary Bedroom | 8.98 m | 4.26 m | 8.98 m x 4.26 m |
| Second Level | Bedroom | 6.04 m | 4.88 m | 6.04 m x 4.88 m |
| Second Level | Bedroom | 5.59 m | 4.13 m | 5.59 m x 4.13 m |
| Second Level | Bedroom | 4.58 m | 4.48 m | 4.58 m x 4.48 m |
| Main Level | Kitchen | 8.22 m | 7.88 m | 8.22 m x 7.88 m |
| Main Level | Dining Room | 4.68 m | 4.61 m | 4.68 m x 4.61 m |
| Main Level | Living Room | 6.01 m | 3.63 m | 6.01 m x 3.63 m |
| Main Level | Family Room | 7.55 m | 4.11 m | 7.55 m x 4.11 m |
| Main Level | Office | 4.11 m | 2.8 m | 4.11 m x 2.8 m |
| Main Level | Sunroom | 8.75 m | 2.74 m | 8.75 m x 2.74 m |
| Main Level | Other | 15.75 m | 7.56 m | 15.75 m x 7.56 m |
| Main Level | Mud Room | 3.68 m | 2.07 m | 3.68 m x 2.07 m |
https://www.realtor.ca/real-estate/26506497/1826-quantz-cres-innisfil-rural-innisfil

