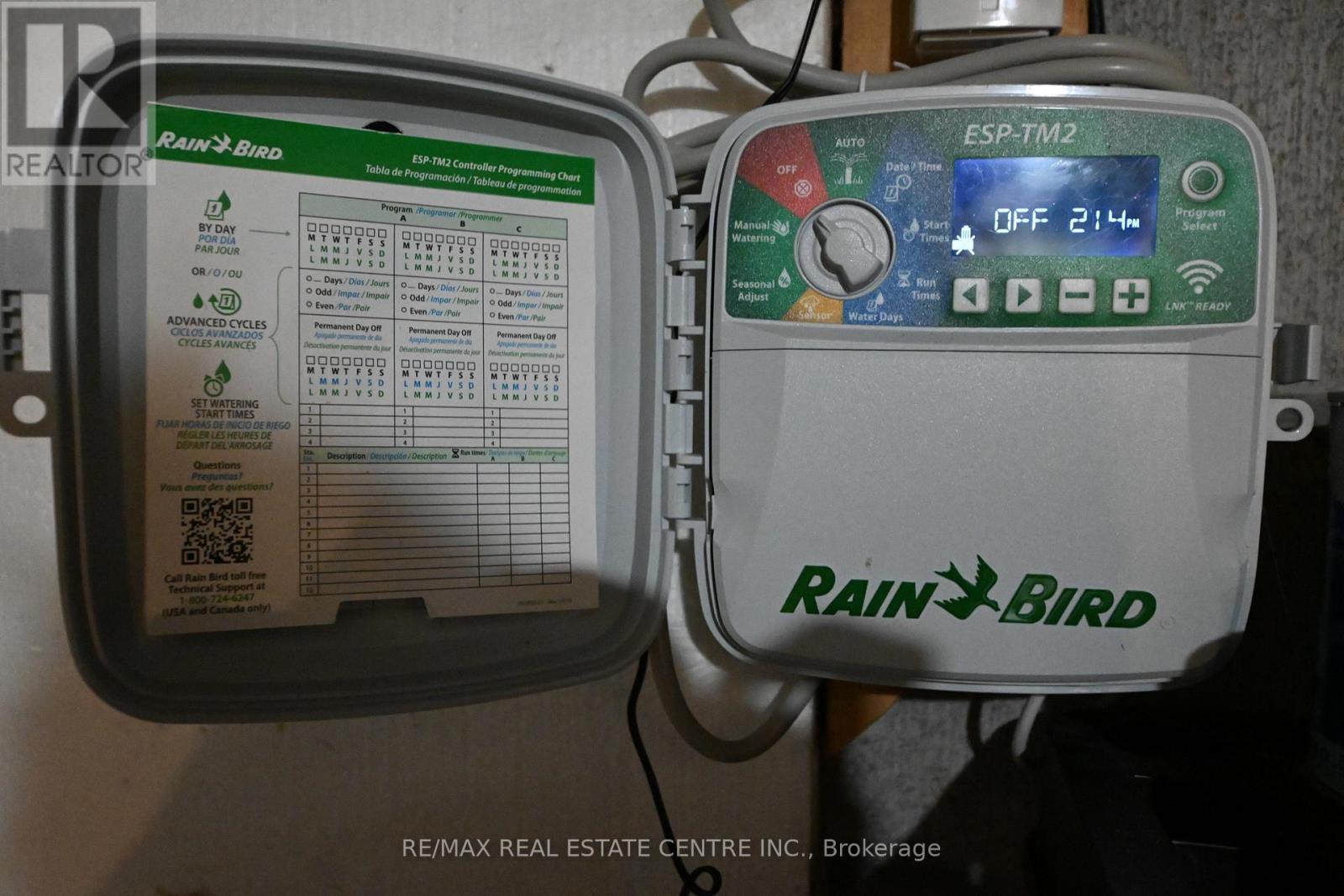
1814 Quantz Crescent, Innisfil, Ontario L9S 1X2 (27939953)
1814 Quantz Crescent Innisfil, Ontario L9S 1X2
$1,899,000
This is "THE" place to call home, you and your families personal retreat. An Upscale neighbourhood on just over two private acres backing on to a ravine. Lovingly maintained with recent upgrades.A chefs kitchen with all the bells and whistles, a huge centre island for all your creations and gatherings. 2 primary bedrooms and 3 other large bedrooms, 5 bathrooms all high end and multiple places to cozy up with 3 fireplaces. Work from your home office with views to motivate one the dreariest day. This bungalow is bright & airy with tons of storage. A a fully screened Muskoka room to enjoy nature at its finest. The fully finished basement and entertainers quartz wet bar,gym and a walk out to your private back yard oasis with an in ground pool, a beautiful gazebo surrounded by tasteful landscaping gives you zero reason to leave home. The 3 car garage has concrete flooring , the circular drive gives room for everyone's favourite vehicles. Minutes from Friday harbour, Rail transit stop less than 3 km away. 3 playgrounds, 3 sports fields and 9 other facilities are within a 20 min walk of this home.5 public & 4 Catholic schools serve this home. Of these, 9 have catchments. There are 2 private schools nearby. (id:43988)
Property Details
| MLS® Number | N11982964 |
| Property Type | Single Family |
| Community Name | Rural Innisfil |
| Amenities Near By | Hospital |
| Features | Hillside, Wooded Area, Lighting, Level, Hilly |
| Parking Space Total | 13 |
| Pool Type | Inground Pool |
| Structure | Deck |
| View Type | Valley View |
Building
| Bathroom Total | 4 |
| Bedrooms Above Ground | 5 |
| Bedrooms Total | 5 |
| Amenities | Fireplace(s) |
| Appliances | Range, Water Treatment, Water Heater, Water Softener |
| Architectural Style | Raised Bungalow |
| Basement Features | Separate Entrance, Walk Out |
| Basement Type | N/a |
| Construction Style Attachment | Detached |
| Cooling Type | Central Air Conditioning |
| Exterior Finish | Stone, Brick |
| Fire Protection | Smoke Detectors |
| Fireplace Present | Yes |
| Fireplace Total | 3 |
| Foundation Type | Poured Concrete |
| Half Bath Total | 2 |
| Heating Fuel | Propane |
| Heating Type | Forced Air |
| Stories Total | 1 |
| Type | House |
| Utility Water | Drilled Well |
Parking
| Attached Garage | |
| Garage |
Land
| Acreage | Yes |
| Fence Type | Fenced Yard |
| Land Amenities | Hospital |
| Landscape Features | Lawn Sprinkler |
| Sewer | Septic System |
| Size Depth | 450 Ft |
| Size Frontage | 234 Ft |
| Size Irregular | 234 X 450 Ft ; See Brokerage Remarks |
| Size Total Text | 234 X 450 Ft ; See Brokerage Remarks|2 - 4.99 Acres |
| Zoning Description | Re |
Rooms
| Level | Type | Length | Width | Dimensions |
|---|---|---|---|---|
| Lower Level | Living Room | 11.51 m | 12.73 m | 11.51 m x 12.73 m |
| Lower Level | Primary Bedroom | 6.58 m | 5.26 m | 6.58 m x 5.26 m |
| Main Level | Kitchen | 6.86 m | 6.35 m | 6.86 m x 6.35 m |
| Main Level | Dining Room | 5.23 m | 2.13 m | 5.23 m x 2.13 m |
| Main Level | Sitting Room | 5.23 m | 3.15 m | 5.23 m x 3.15 m |
| Main Level | Office | 3.91 m | 2.69 m | 3.91 m x 2.69 m |
| Main Level | Primary Bedroom | 5.26 m | 4.5 m | 5.26 m x 4.5 m |
| Main Level | Bedroom | 4.47 m | 4.32 m | 4.47 m x 4.32 m |
| Main Level | Bedroom | 3.15 m | 4.06 m | 3.15 m x 4.06 m |
| Main Level | Bedroom | 4.44 m | 3.28 m | 4.44 m x 3.28 m |
Utilities
| Wireless | Available |
https://www.realtor.ca/real-estate/27939953/1814-quantz-crescent-innisfil-rural-innisfil












































