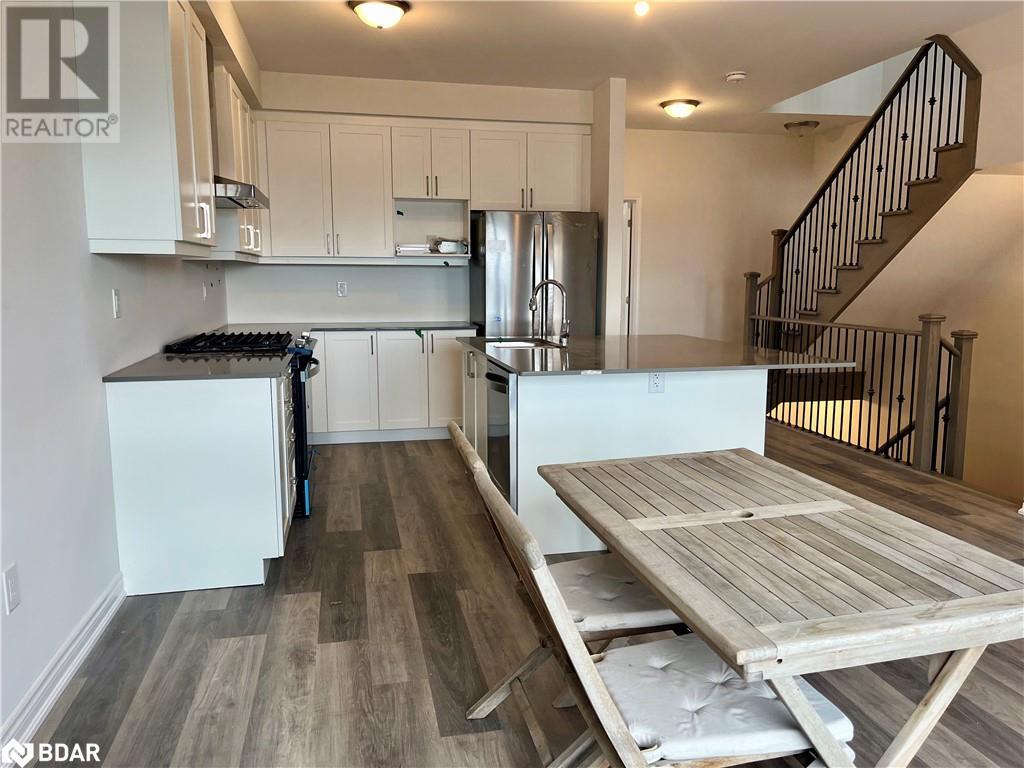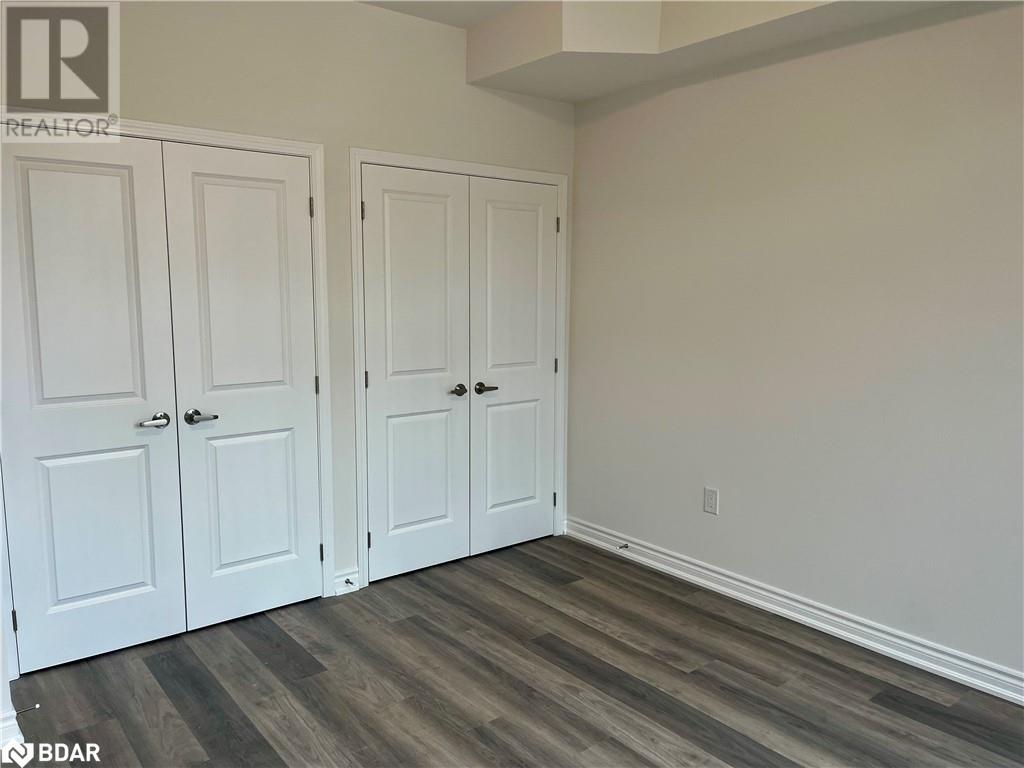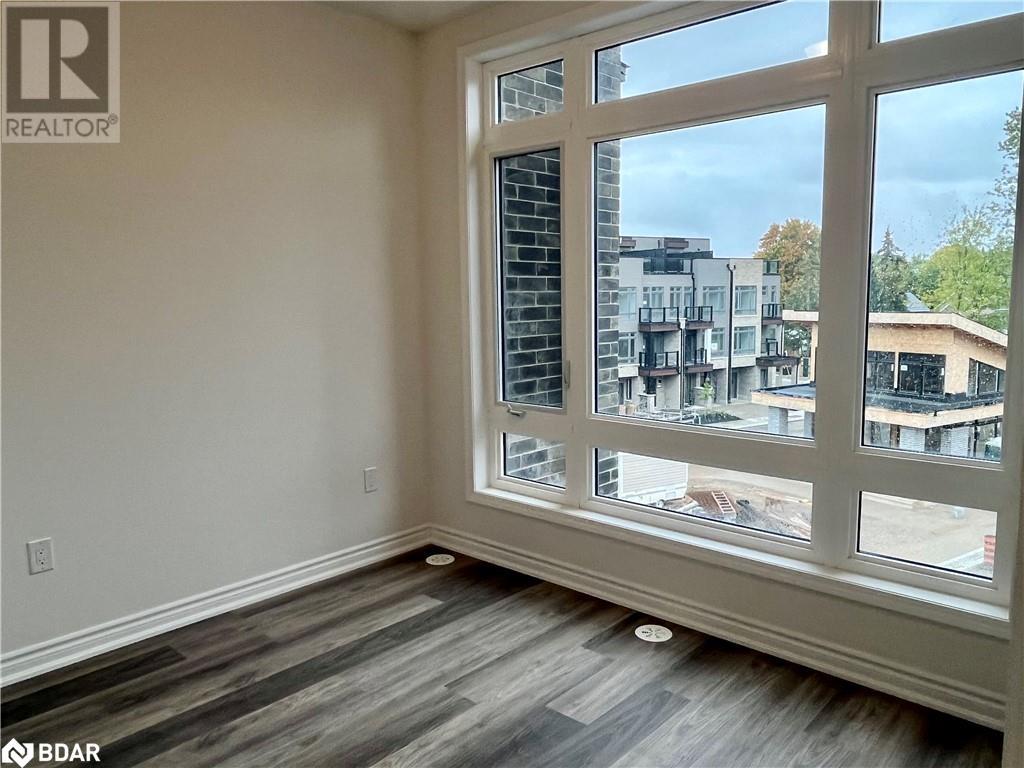
18 Wyn Wood Lane Lane, Orillia, Ontario L3V 8P6 (27532661)
18 Wyn Wood Lane Lane Orillia, Ontario L3V 8P6
$3,100 Monthly
Lakeside Living Near the Port of Orillia! This stunning townhouse, located near the Port of Orillia, is now available for rent. Upon entry, you'll find a welcoming foyer with access to the garage, which can comfortably fit one car or be used as a workshop or for additional storage. Heading up the stairs, you’ll discover a spacious and modern kitchen, living area, and master bedroom with an en-suite. The open-concept main floor is ideal for entertaining, and you can step out onto the porch to enjoy breathtaking views of Lake Couchiching, with beautiful sunrises and panoramic views throughout the day. The second set of stairs leads to three more bedrooms and your very own rooftop patio, offering the same spectacular lake views. This townhouse is in the heart of downtown Orillia, within walking distance to everything you need—shopping, restaurants, pubs, jogging paths, parks, groceries, and much more. Come see what lakeside living has to offer! (id:43988)
Property Details
| MLS® Number | 40661929 |
| Property Type | Single Family |
| Amenities Near By | Beach, Golf Nearby, Hospital, Marina, Park, Place Of Worship, Playground, Public Transit, Schools, Shopping, Ski Area |
| Community Features | Community Centre, School Bus |
| Features | Southern Exposure, Balcony |
| Parking Space Total | 1 |
| Storage Type | Locker |
| View Type | Direct Water View |
| Water Front Name | Lake Couchiching |
| Water Front Type | Waterfront |
Building
| Bathroom Total | 2 |
| Bedrooms Above Ground | 4 |
| Bedrooms Total | 4 |
| Appliances | Dishwasher, Dryer, Refrigerator, Stove, Washer, Hood Fan |
| Architectural Style | 2 Level |
| Basement Type | None |
| Construction Style Attachment | Attached |
| Cooling Type | None |
| Exterior Finish | Brick Veneer, Vinyl Siding |
| Heating Fuel | Natural Gas |
| Heating Type | Forced Air |
| Stories Total | 2 |
| Size Interior | 1900 Sqft |
| Type | Row / Townhouse |
| Utility Water | Municipal Water |
Parking
| Attached Garage |
Land
| Access Type | Water Access, Road Access |
| Acreage | No |
| Land Amenities | Beach, Golf Nearby, Hospital, Marina, Park, Place Of Worship, Playground, Public Transit, Schools, Shopping, Ski Area |
| Sewer | Municipal Sewage System |
| Size Frontage | 20 Ft |
| Size Total Text | Unknown |
| Surface Water | Lake |
| Zoning Description | R4-15 |
Rooms
| Level | Type | Length | Width | Dimensions |
|---|---|---|---|---|
| Second Level | Full Bathroom | 13'0'' x 6'0'' | ||
| Second Level | Primary Bedroom | 13'0'' x 12'4'' | ||
| Second Level | Living Room | 19'2'' x 12'1'' | ||
| Second Level | Kitchen | 11'0'' x 9'6'' | ||
| Third Level | 3pc Bathroom | 10'0'' x 5'0'' | ||
| Third Level | Bedroom | 11'1'' x 8'7'' | ||
| Third Level | Bedroom | 10'3'' x 8'4'' | ||
| Third Level | Bedroom | 9'0'' x 9'0'' |
https://www.realtor.ca/real-estate/27532661/18-wyn-wood-lane-lane-orillia


























