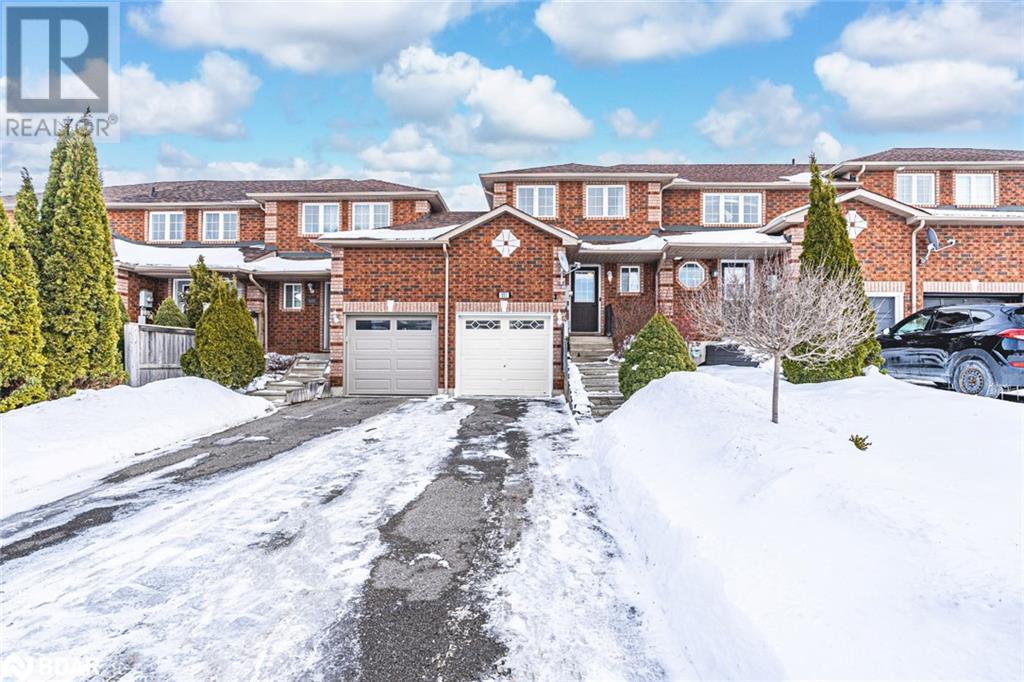
175 Courtney Crescent, Barrie, Ontario L4N 5T1 (27951513)
175 Courtney Crescent Barrie, Ontario L4N 5T1
$585,000
PARKING FOR 3 CARS CLOSE TO BARRIE SOUTH GO STATION! Beautifully maintained townhome with original owners ideally located to all amenities! With a planned elementary school coming to the Painswick area, future growth will bring added convenience for families. Step inside to a bright main floor featuring a modern kitchen with newer appliances. A walkout leads to a spacious upgraded deck, perfect for entertaining in your private backyard oasis with lush landscaping and a fully fenced yard. Upstairs, find two generous bedrooms, including a primary with ample closet space, and an upgraded bath with a soaker tub. Additional upgrades include newer shingles, an insulated garage with inside entry potential, and modern updates throughout. A prime location, stylish interior, and a great outdoor space make this home an unbeatable opportunity! Don’t miss your chance to call this your new #HomeToStay! (id:43988)
Open House
This property has open houses!
12:00 pm
Ends at:2:00 pm
1:00 pm
Ends at:3:00 pm
Property Details
| MLS® Number | 40701215 |
| Property Type | Single Family |
| Amenities Near By | Park, Place Of Worship, Playground, Public Transit, Schools, Shopping |
| Community Features | School Bus |
| Equipment Type | Water Heater |
| Parking Space Total | 4 |
| Rental Equipment Type | Water Heater |
| Structure | Porch |
Building
| Bathroom Total | 1 |
| Bedrooms Above Ground | 2 |
| Bedrooms Total | 2 |
| Appliances | Dishwasher, Dryer, Freezer, Microwave, Refrigerator, Stove, Washer, Window Coverings |
| Architectural Style | 2 Level |
| Basement Development | Unfinished |
| Basement Type | Full (unfinished) |
| Constructed Date | 2005 |
| Construction Style Attachment | Attached |
| Cooling Type | Central Air Conditioning |
| Exterior Finish | Brick |
| Foundation Type | Poured Concrete |
| Heating Fuel | Natural Gas |
| Heating Type | Forced Air |
| Stories Total | 2 |
| Size Interior | 979 Sqft |
| Type | Row / Townhouse |
| Utility Water | Municipal Water |
Parking
| Attached Garage |
Land
| Acreage | No |
| Land Amenities | Park, Place Of Worship, Playground, Public Transit, Schools, Shopping |
| Sewer | Municipal Sewage System |
| Size Depth | 112 Ft |
| Size Frontage | 20 Ft |
| Size Total Text | Under 1/2 Acre |
| Zoning Description | Rm2 (sp-296) |
Rooms
| Level | Type | Length | Width | Dimensions |
|---|---|---|---|---|
| Second Level | 4pc Bathroom | Measurements not available | ||
| Second Level | Bedroom | 12'5'' x 12'1'' | ||
| Second Level | Primary Bedroom | 14'8'' x 12'7'' | ||
| Main Level | Living Room | 14'7'' x 10'1'' | ||
| Main Level | Dining Room | 6'9'' x 8'7'' | ||
| Main Level | Kitchen | 7'10'' x 8'0'' | ||
| Main Level | Foyer | 9'1'' x 5'8'' |
https://www.realtor.ca/real-estate/27951513/175-courtney-crescent-barrie
























