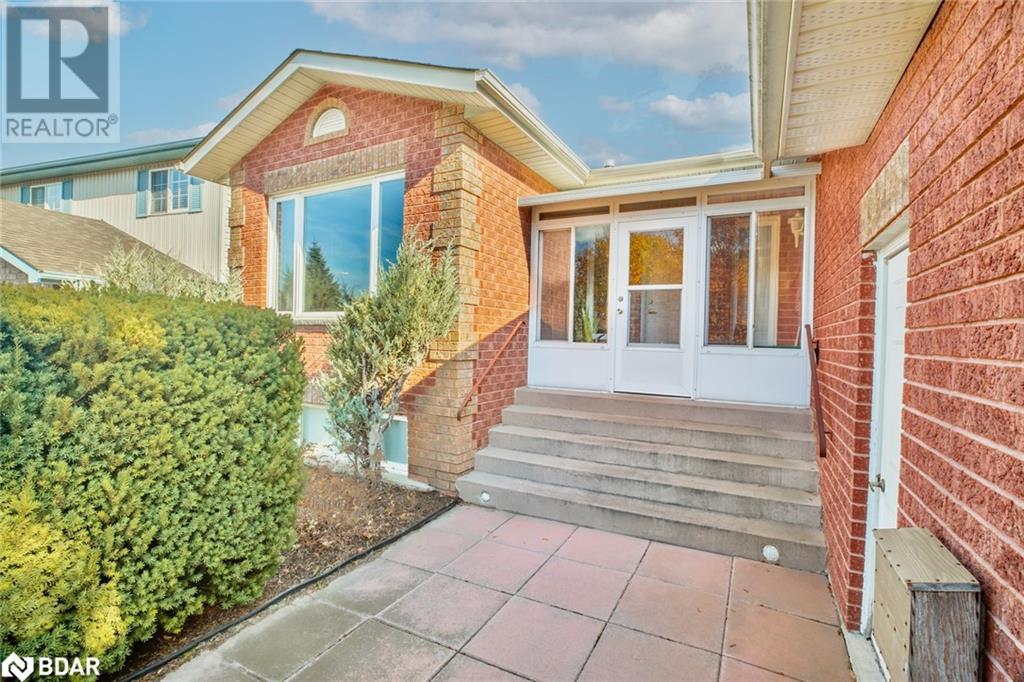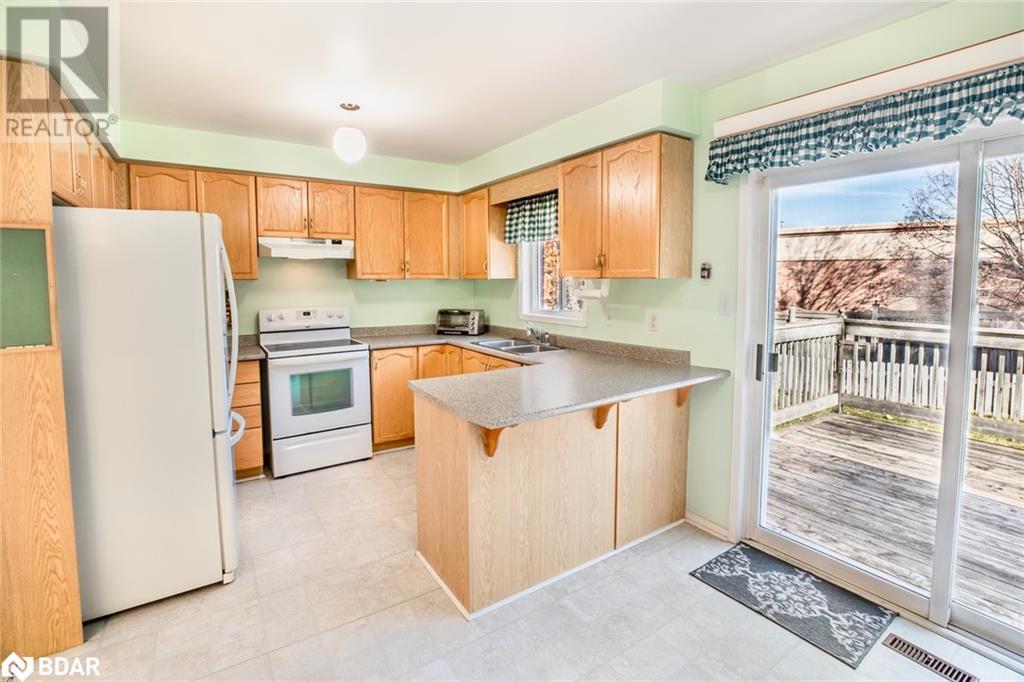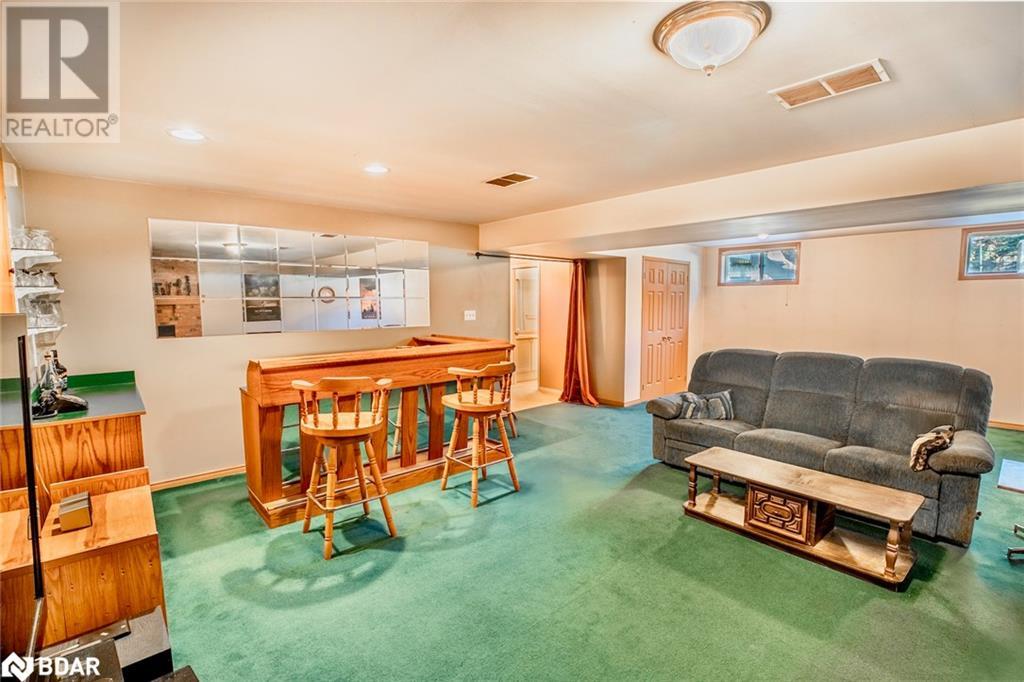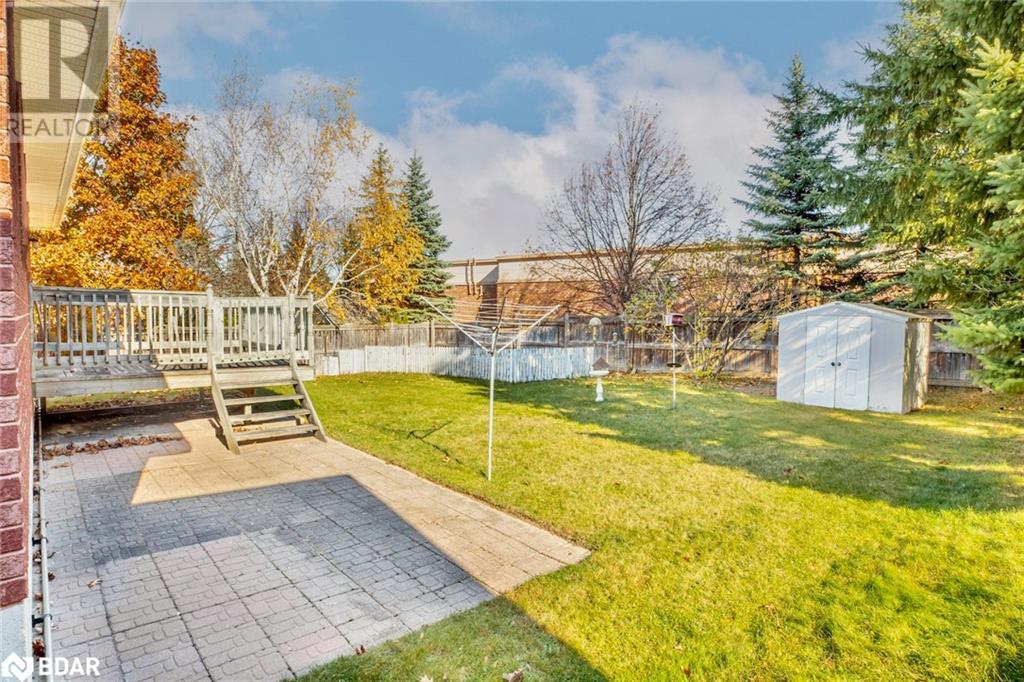
17 Mayfair Drive, Barrie, Ontario L4N 6Y7 (27637964)
17 Mayfair Drive Barrie, Ontario L4N 6Y7
$849,900
This lovely spacious 3 bedroom all brick bungalow is located on a large lot in the sought after and desirable neighbourhood of the Ardagh Bluffs on a quiet street but literally only a 2 minute drive to Hwy 400 , making this an excellent commuting gateway to Toronto and all the great amenities Barrie has to offer. Boasting a cozy finished entertaining basement with gas fireplace, bar, extra bedroom & bathroom. This home is perfect for starting out, retiring or making it your forever home. Nearby is the beautiful waterfront and beach, hiking trails, grocery, major shopping such as Costco, restaurants & the fun nightlife this great city has to offer. (id:43988)
Property Details
| MLS® Number | 40676128 |
| Property Type | Single Family |
| Amenities Near By | Hospital, Place Of Worship, Playground, Schools, Shopping |
| Community Features | Community Centre |
| Equipment Type | Water Heater |
| Features | Automatic Garage Door Opener |
| Parking Space Total | 4 |
| Rental Equipment Type | Water Heater |
Building
| Bathroom Total | 2 |
| Bedrooms Above Ground | 3 |
| Bedrooms Below Ground | 1 |
| Bedrooms Total | 4 |
| Appliances | Dryer, Refrigerator, Stove, Washer, Garage Door Opener |
| Architectural Style | Bungalow |
| Basement Development | Finished |
| Basement Type | Full (finished) |
| Construction Style Attachment | Detached |
| Cooling Type | Central Air Conditioning |
| Exterior Finish | Brick |
| Fireplace Present | Yes |
| Fireplace Total | 1 |
| Foundation Type | Poured Concrete |
| Heating Fuel | Natural Gas |
| Heating Type | Forced Air |
| Stories Total | 1 |
| Size Interior | 2664 Sqft |
| Type | House |
| Utility Water | Municipal Water |
Parking
| Attached Garage |
Land
| Access Type | Highway Access, Highway Nearby |
| Acreage | No |
| Land Amenities | Hospital, Place Of Worship, Playground, Schools, Shopping |
| Sewer | Municipal Sewage System |
| Size Depth | 123 Ft |
| Size Frontage | 45 Ft |
| Size Total Text | Under 1/2 Acre |
| Zoning Description | R2 |
Rooms
| Level | Type | Length | Width | Dimensions |
|---|---|---|---|---|
| Basement | Laundry Room | 8'2'' x 7'4'' | ||
| Basement | Recreation Room | 26'6'' x 22'1'' | ||
| Basement | 4pc Bathroom | 7'5'' x 5'2'' | ||
| Basement | Bedroom | 11'2'' x 11'0'' | ||
| Main Level | Bedroom | 10'0'' x 11'3'' | ||
| Main Level | Bedroom | 13'7'' x 10'8'' | ||
| Main Level | Primary Bedroom | 14'3'' x 11'1'' | ||
| Main Level | 4pc Bathroom | 10'11'' x 8'3'' | ||
| Main Level | Foyer | 15'11'' x 7'6'' | ||
| Main Level | Living Room/dining Room | 25'4'' x 11'1'' | ||
| Main Level | Eat In Kitchen | 18'3'' x 11'0'' |
https://www.realtor.ca/real-estate/27637964/17-mayfair-drive-barrie








































