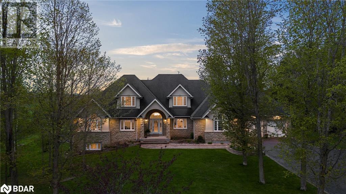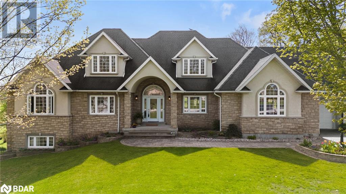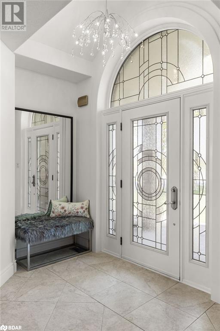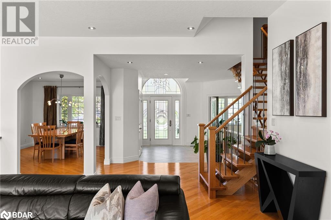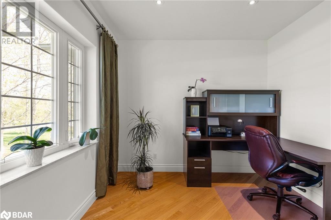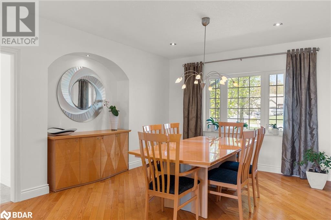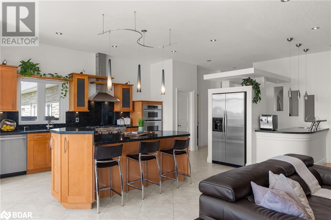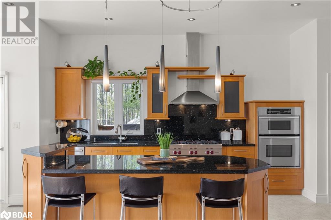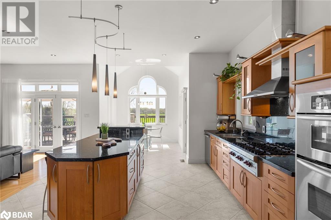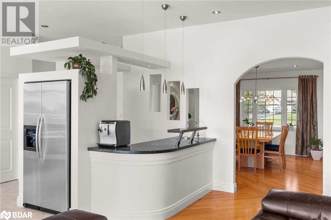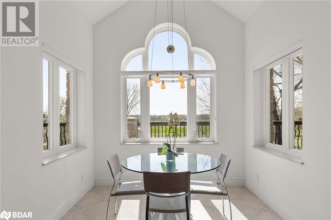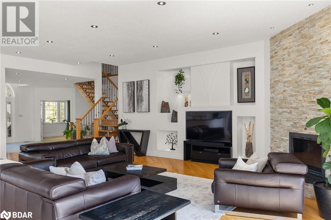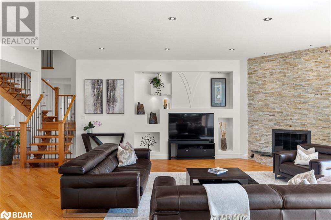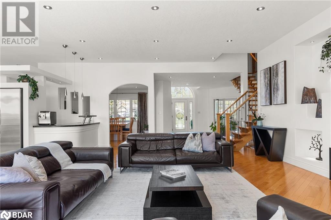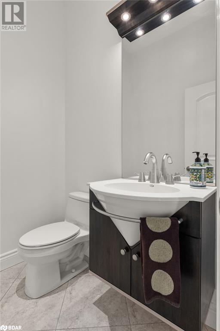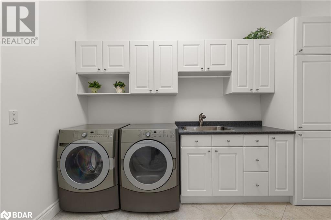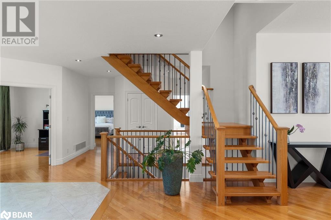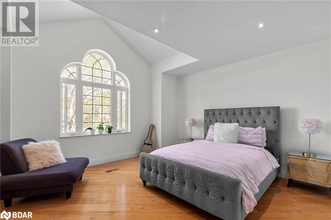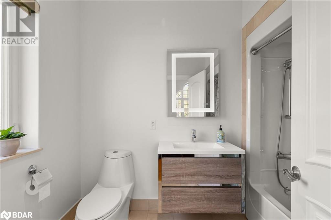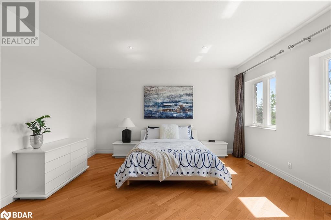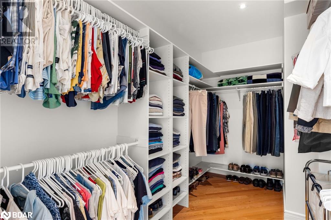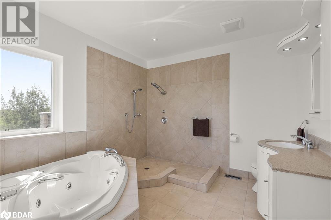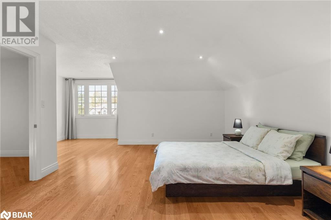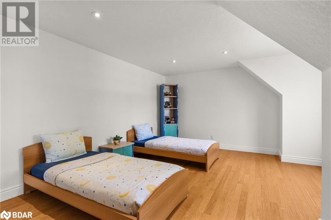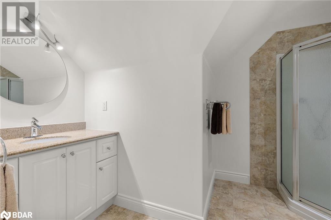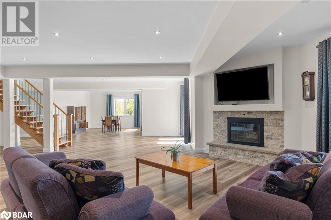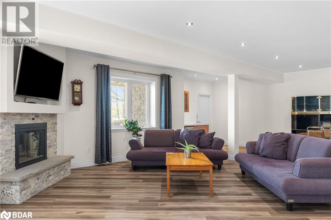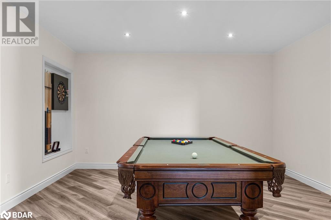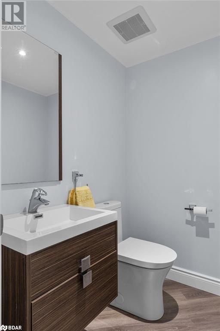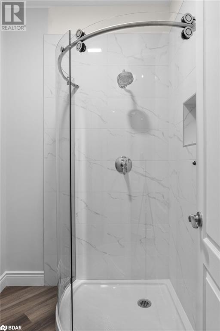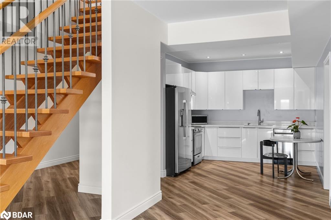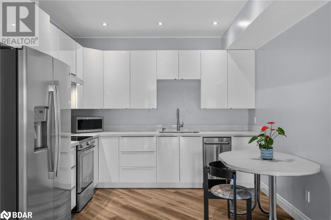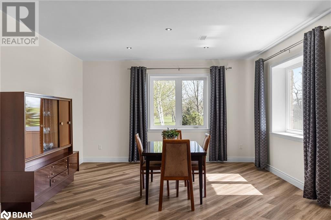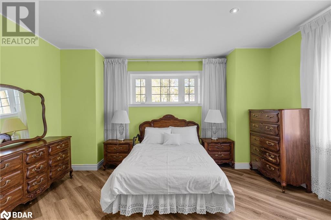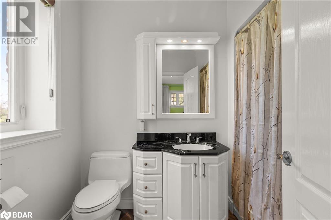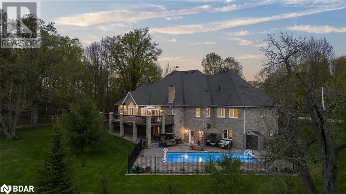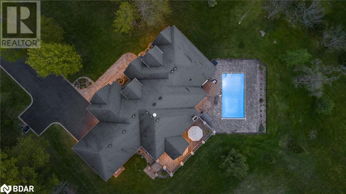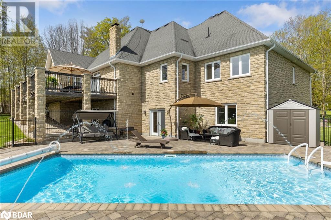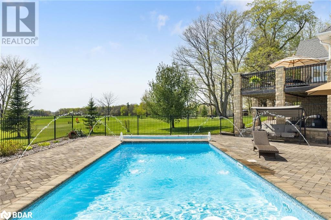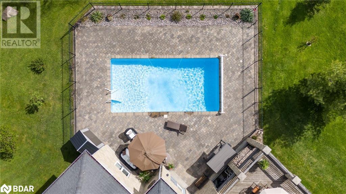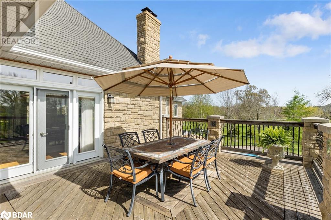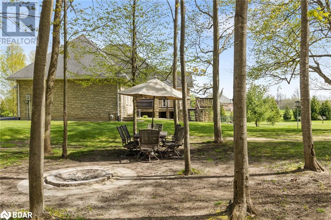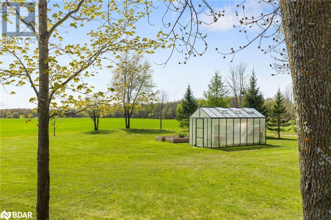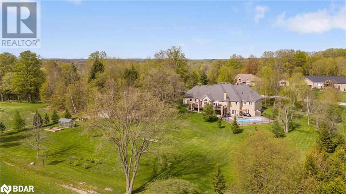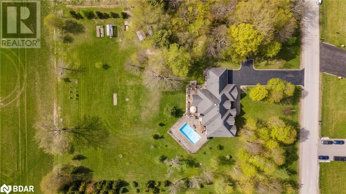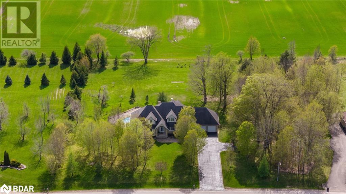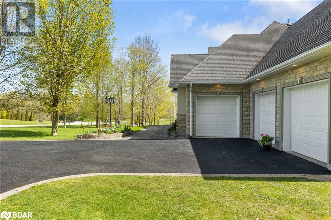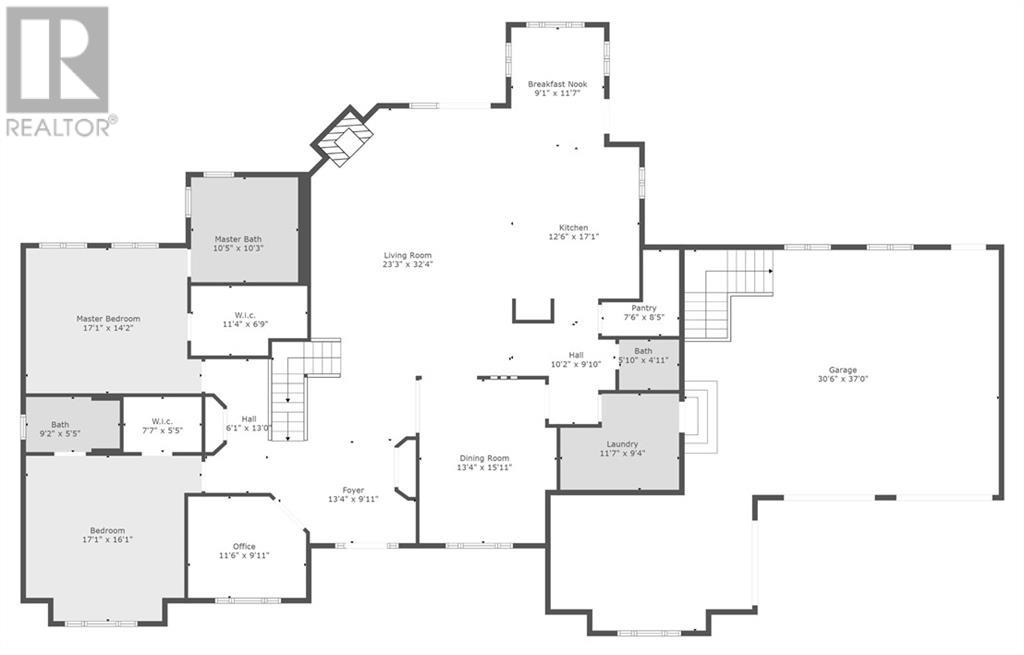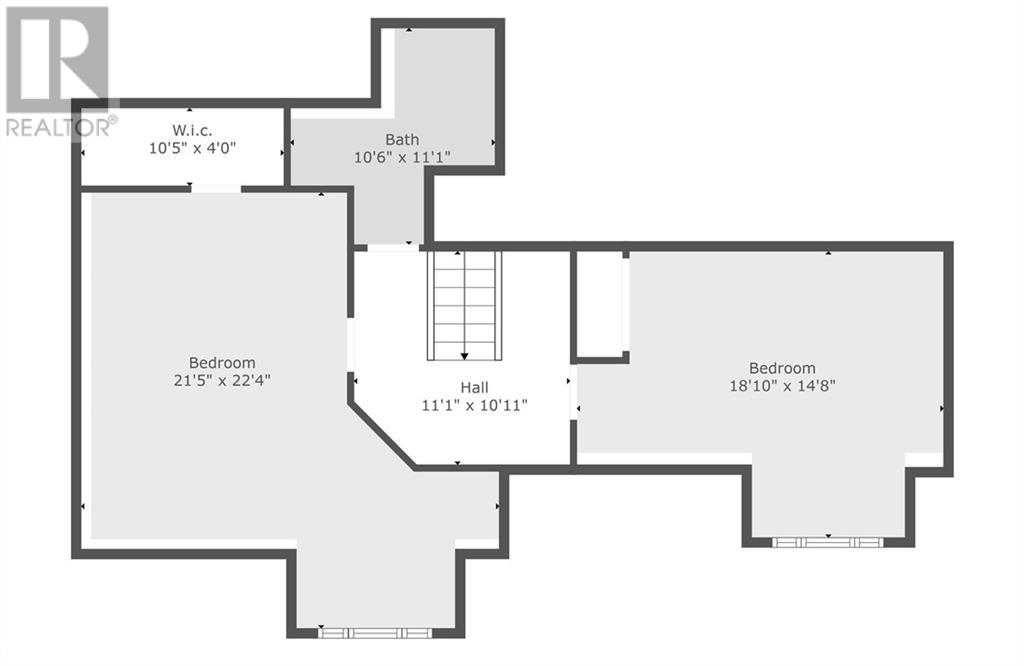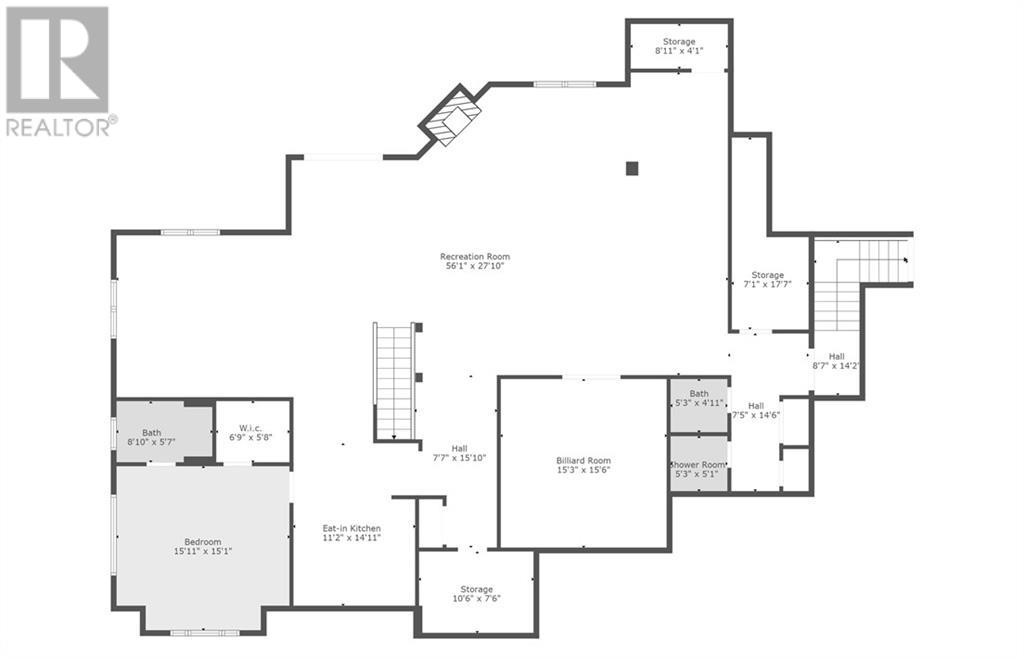5 Bedroom
6 Bathroom
6558
Bungalow
Fireplace
Inground Pool
Central Air Conditioning
Forced Air
Lawn Sprinkler
$2,375,000
Presenting 17 Forest Hill Drive, an exceptional custom-built home in one of the most prestigious neighbourhoods in Oro-Medonte. Sitting on a professionally landscaped lot and backing on to green space, you will feel the sense of luxury pulling up to the façade of this meticulously designed home. With attention to fine detail, the perfect colour palette, the exquisite finishes, and a well-executed layout, you will fall in love with everything 17 Forest Hill Drive has to offer. Over 6500 Sq. Ft of living space with fully finished basement that is perfect for in-law suite (separate entrance) or simply to entertain. Interior Finishes Include: Hardwood Flooring, Upgraded Trim, Vaulted Ceilings, 10ft ceilings on main, Oak Staircase, California knockdown Ceilings, Designer Lighting, Pot Lights. Chef’s Kitchen: Luxurious Quartz Counters, Timeless and Solid Kitchen Cabinetry, High End Stainless Steel Appliances, Under Cabinet Lighting, and Large Island. Spa Inspired Bathrooms: Rich Stone Counters, In-Floor Heating, Walk in Shower, and Deep Soaker. Venture into the peaceful and secluded sanctuary of the backyard, where tranquility and privacy prevail. This picturesque setting is ideal for hosting gatherings, and as evening falls, indulge in blissful relaxation in the refreshing Pool. It's a serene oasis, ready to embrace you and provide the ultimate escape to unwind. (id:43988)
Property Details
|
MLS® Number
|
40585853 |
|
Property Type
|
Single Family |
|
Amenities Near By
|
Golf Nearby, Place Of Worship |
|
Community Features
|
Quiet Area, School Bus |
|
Features
|
Cul-de-sac, Southern Exposure, Country Residential, Automatic Garage Door Opener, In-law Suite |
|
Parking Space Total
|
13 |
|
Pool Type
|
Inground Pool |
|
Structure
|
Porch |
Building
|
Bathroom Total
|
6 |
|
Bedrooms Above Ground
|
4 |
|
Bedrooms Below Ground
|
1 |
|
Bedrooms Total
|
5 |
|
Appliances
|
Dishwasher, Dryer, Refrigerator, Stove, Washer, Range - Gas, Microwave Built-in, Window Coverings, Garage Door Opener |
|
Architectural Style
|
Bungalow |
|
Basement Development
|
Finished |
|
Basement Type
|
Full (finished) |
|
Construction Style Attachment
|
Detached |
|
Cooling Type
|
Central Air Conditioning |
|
Exterior Finish
|
Stone, Stucco |
|
Fireplace Fuel
|
Wood |
|
Fireplace Present
|
Yes |
|
Fireplace Total
|
2 |
|
Fireplace Type
|
Other - See Remarks |
|
Foundation Type
|
Poured Concrete |
|
Half Bath Total
|
1 |
|
Heating Fuel
|
Natural Gas |
|
Heating Type
|
Forced Air |
|
Stories Total
|
1 |
|
Size Interior
|
6558 |
|
Type
|
House |
|
Utility Water
|
Drilled Well |
Parking
Land
|
Access Type
|
Highway Access, Highway Nearby |
|
Acreage
|
No |
|
Land Amenities
|
Golf Nearby, Place Of Worship |
|
Landscape Features
|
Lawn Sprinkler |
|
Sewer
|
Septic System |
|
Size Depth
|
344 Ft |
|
Size Frontage
|
226 Ft |
|
Size Total Text
|
1/2 - 1.99 Acres |
|
Zoning Description
|
Res |
Rooms
| Level |
Type |
Length |
Width |
Dimensions |
|
Second Level |
3pc Bathroom |
|
|
Measurements not available |
|
Second Level |
Bedroom |
|
|
18'10'' x 14'8'' |
|
Second Level |
Bedroom |
|
|
21'5'' x 22'4'' |
|
Basement |
Recreation Room |
|
|
15'3'' x 15'6'' |
|
Basement |
4pc Bathroom |
|
|
Measurements not available |
|
Basement |
Bedroom |
|
|
15'11'' x 15'1'' |
|
Basement |
Kitchen |
|
|
11'2'' x 14'11'' |
|
Basement |
3pc Bathroom |
|
|
Measurements not available |
|
Basement |
Recreation Room |
|
|
56'1'' x 27'10'' |
|
Main Level |
Full Bathroom |
|
|
Measurements not available |
|
Main Level |
Primary Bedroom |
|
|
17'1'' x 14'2'' |
|
Main Level |
4pc Bathroom |
|
|
Measurements not available |
|
Main Level |
Bedroom |
|
|
17'1'' x 16'1'' |
|
Main Level |
Office |
|
|
11'6'' x 9'11'' |
|
Main Level |
2pc Bathroom |
|
|
Measurements not available |
|
Main Level |
Laundry Room |
|
|
11'7'' x 9'4'' |
|
Main Level |
Dining Room |
|
|
13'4'' x 15'11'' |
|
Main Level |
Kitchen |
|
|
12'6'' x 17'1'' |
|
Main Level |
Living Room |
|
|
23'3'' x 32'4'' |
Utilities
https://www.realtor.ca/real-estate/26869447/17-forest-hill-drive-oro-medonte


