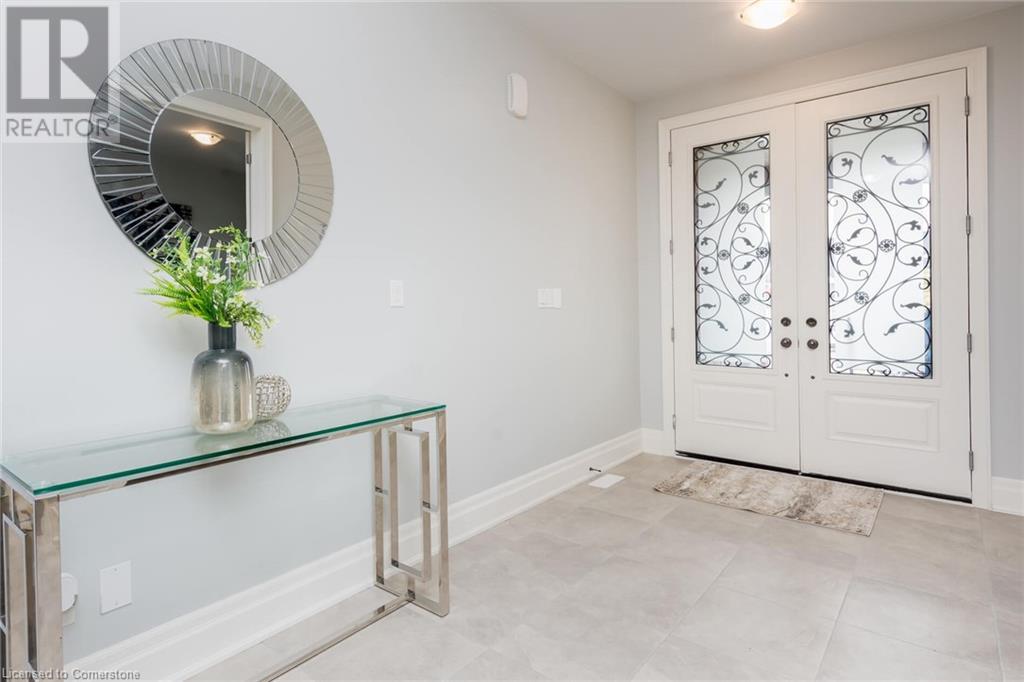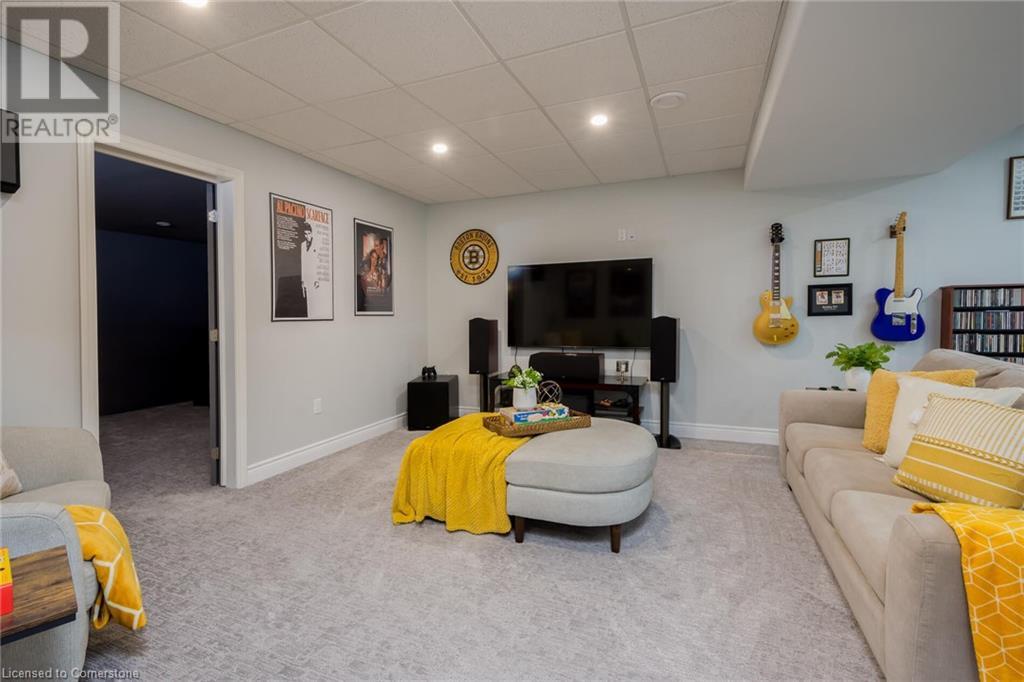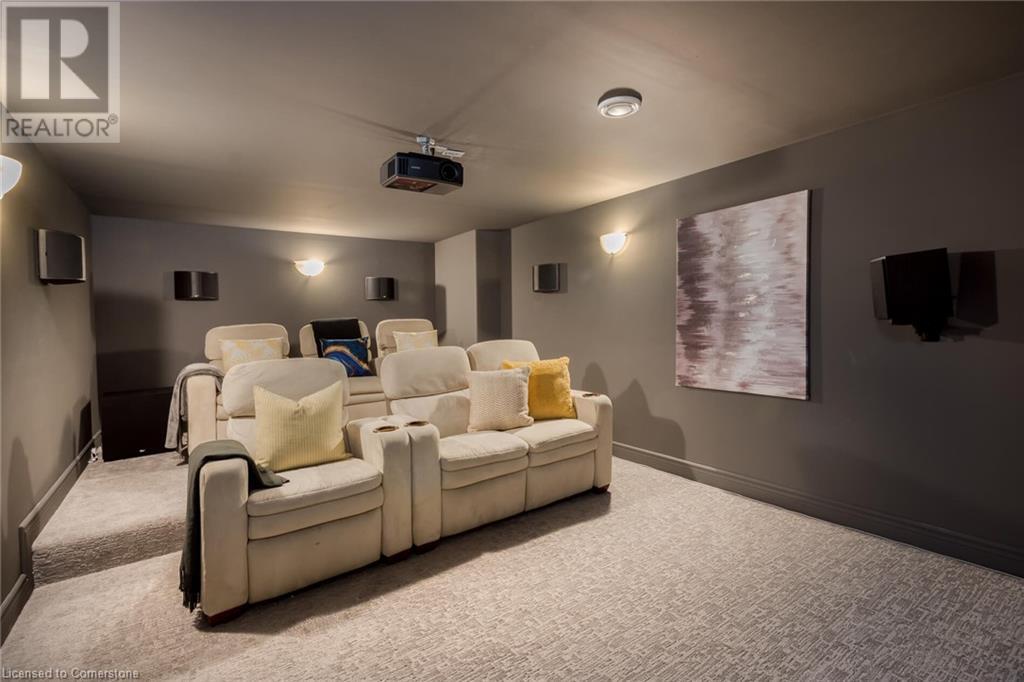
1644 Rizzardo Crescent, Innisfil, Ontario L9S 0L7 (27418966)
1644 Rizzardo Crescent Innisfil, Ontario L9S 0L7
$1,299,888
Located in the tranquil Alcona community, this beautifully upgraded home offers the perfect blend of luxury and comfort. With over $100K in builder upgrades, this San Diego-built residence features 9ft ceilings, upgraded windows, and engineered hardwood throughout. The gourmet kitchen is a chefs delight, boasting state-of-the-art appliances, a 6ft x 6ft island with a sink, coffered ceiling, under-counter lighting, and a spacious walk-in pantry. The adjacent great room, with its 20ft ceiling and Juliet railing, serves as an ideal space for dining or a secondary family room. The homes thoughtfully designed interior includes a cozy family room with a gas fireplace and in-wall surround sound system. The mudroom, conveniently located off the garage, features an oversized sink, adding functionality to this luxurious space. Upstairs, the master suite is a private haven with a coffered ceiling, upgraded glass shower, soaker tub, and granite vanity with double sinks. Bedrooms 2 and 3 share a Jack and Jill bathroom with upgraded walk-in showers, while Bedroom 4 has direct access to the main bathroom. The fully finished basement extends your living space, featuring a designated gym with rubber flooring, a movie theatre wired for 9.2.2 surround sound, and a bar area with heated flooring. A custom-built 3-piece bathroom and pre-installed plumbing and electrical for a full kitchen provide additional flexibility. Outside, the home is equally impressive, with premium concrete work, a custom deck covering the entire back of the house, and a 10-inch concrete pad ready for a hot tub. The 2-car plus tandem garage includes epoxy flooring, an EV charging station, and a separate entrance leading directly to the basement. Just steps from Lake Simcoe and a new elementary school, this home offers luxury living in a serene and convenient location. (id:43988)
Open House
This property has open houses!
2:00 pm
Ends at:4:00 pm
2:00 pm
Ends at:4:00 pm
Property Details
| MLS® Number | 40647285 |
| Property Type | Single Family |
| Amenities Near By | Golf Nearby, Hospital, Park, Schools, Shopping |
| Communication Type | High Speed Internet |
| Community Features | Quiet Area |
| Equipment Type | None |
| Features | Wet Bar, Paved Driveway |
| Parking Space Total | 7 |
| Rental Equipment Type | None |
Building
| Bathroom Total | 5 |
| Bedrooms Above Ground | 4 |
| Bedrooms Total | 4 |
| Appliances | Central Vacuum, Dishwasher, Dryer, Refrigerator, Stove, Wet Bar, Washer, Hood Fan |
| Architectural Style | 2 Level |
| Basement Development | Finished |
| Basement Type | Full (finished) |
| Construction Style Attachment | Detached |
| Cooling Type | Central Air Conditioning |
| Exterior Finish | Brick, Stone |
| Fireplace Present | Yes |
| Fireplace Total | 1 |
| Half Bath Total | 1 |
| Heating Fuel | Natural Gas |
| Heating Type | Forced Air |
| Stories Total | 2 |
| Size Interior | 3900 Sqft |
| Type | House |
| Utility Water | Municipal Water |
Parking
| Attached Garage |
Land
| Access Type | Highway Access |
| Acreage | No |
| Land Amenities | Golf Nearby, Hospital, Park, Schools, Shopping |
| Sewer | Municipal Sewage System |
| Size Depth | 115 Ft |
| Size Frontage | 49 Ft |
| Size Total Text | Under 1/2 Acre |
| Zoning Description | R2 (h) |
Rooms
| Level | Type | Length | Width | Dimensions |
|---|---|---|---|---|
| Second Level | 3pc Bathroom | Measurements not available | ||
| Second Level | 4pc Bathroom | Measurements not available | ||
| Second Level | 3pc Bathroom | Measurements not available | ||
| Second Level | Bedroom | 12'1'' x 11'11'' | ||
| Second Level | Bedroom | 16'6'' x 13'6'' | ||
| Second Level | Bedroom | 14'11'' x 16'8'' | ||
| Second Level | Primary Bedroom | 27'5'' x 15'2'' | ||
| Basement | 3pc Bathroom | Measurements not available | ||
| Basement | Exercise Room | 12'1'' x 24'1'' | ||
| Basement | Media | 12'2'' x 22'6'' | ||
| Basement | Recreation Room | 26'7'' x 24'1'' | ||
| Main Level | 2pc Bathroom | Measurements not available | ||
| Main Level | Kitchen | 12'5'' x 18'1'' | ||
| Main Level | Living Room | 26'7'' x 24'1'' | ||
| Main Level | Dining Room | 12'2'' x 16'1'' | ||
| Main Level | Office | 12'2'' x 13'6'' | ||
| Main Level | Foyer | 7'7'' x 14'1'' |
Utilities
| Cable | Available |
| Telephone | Available |
https://www.realtor.ca/real-estate/27418966/1644-rizzardo-crescent-innisfil
























































