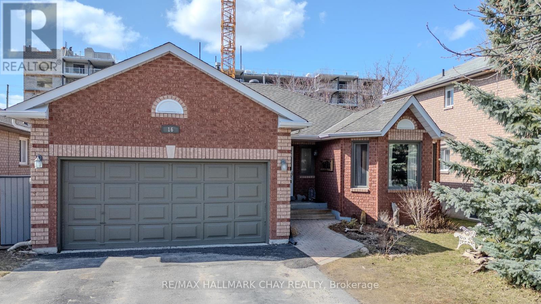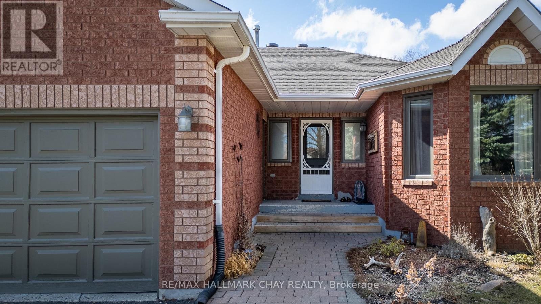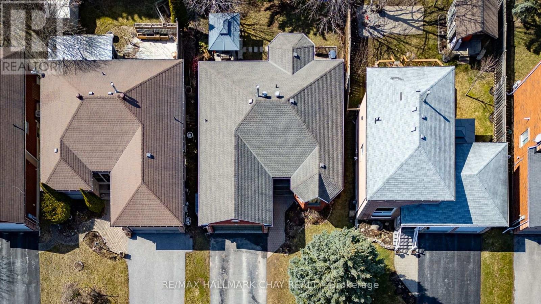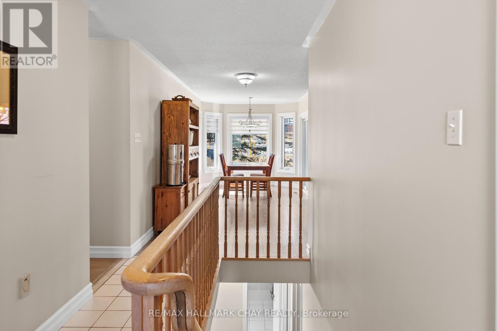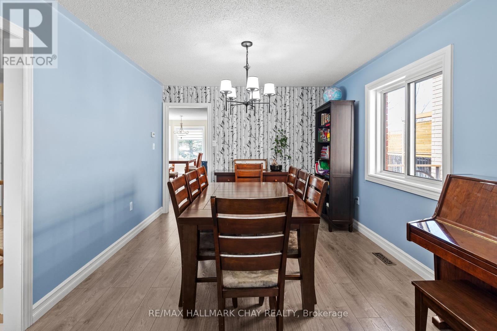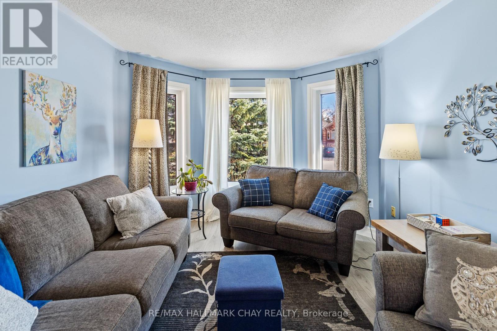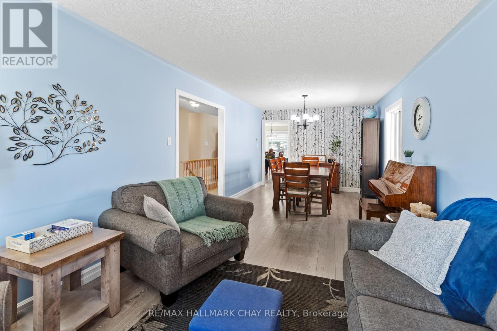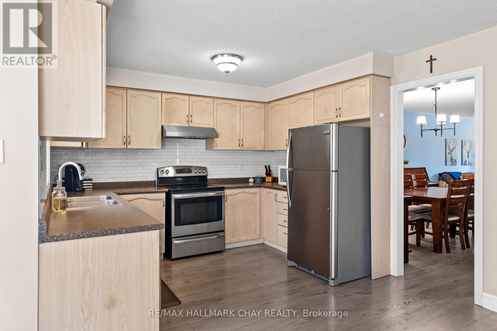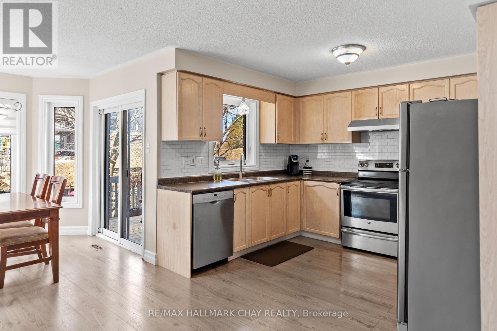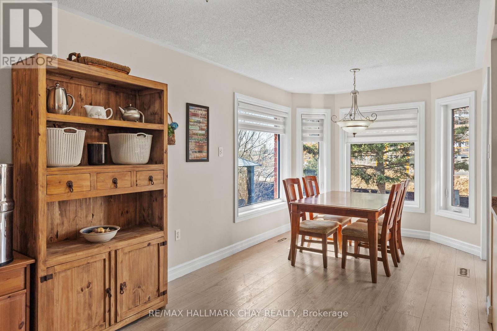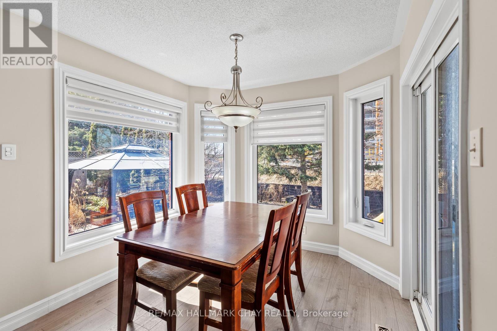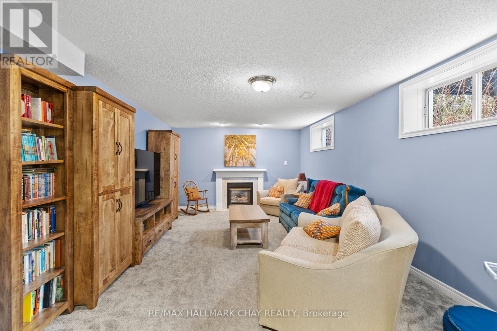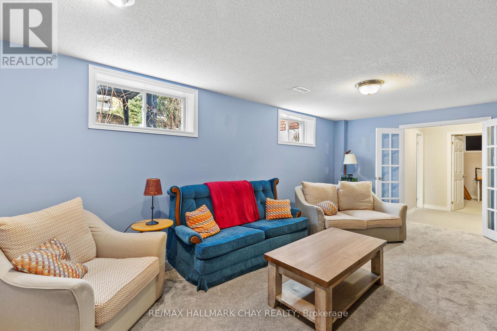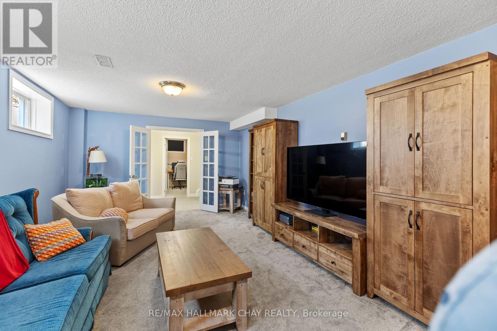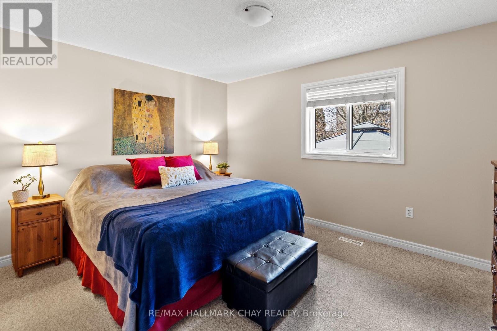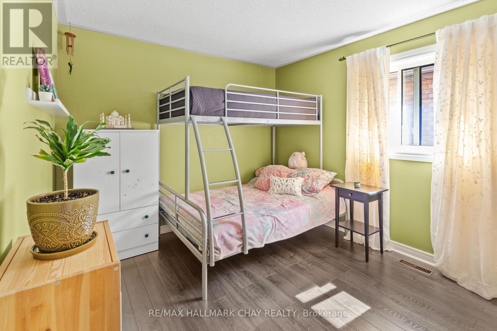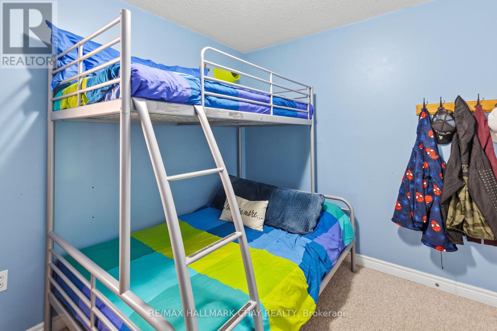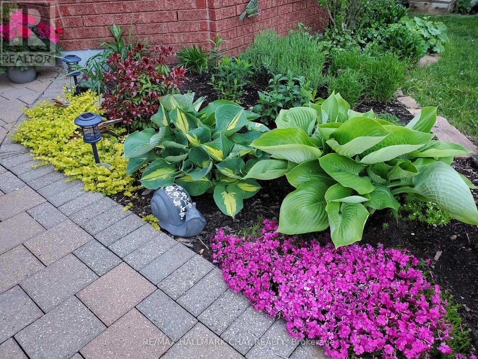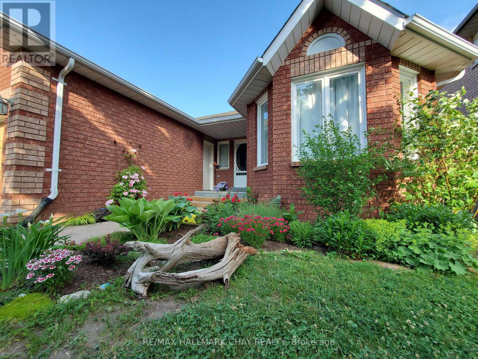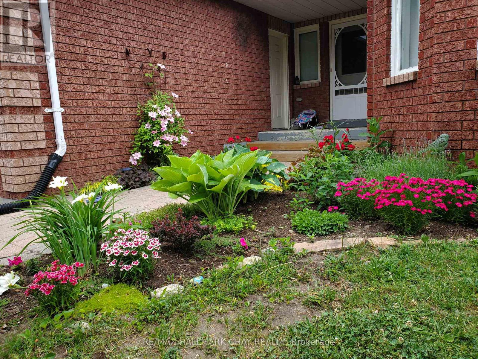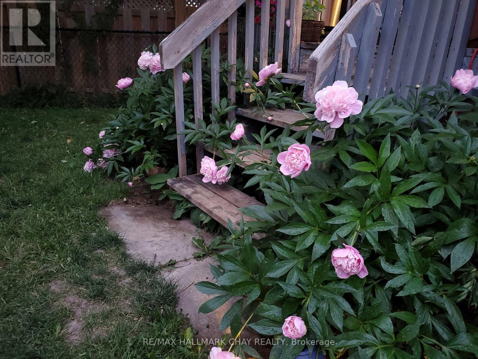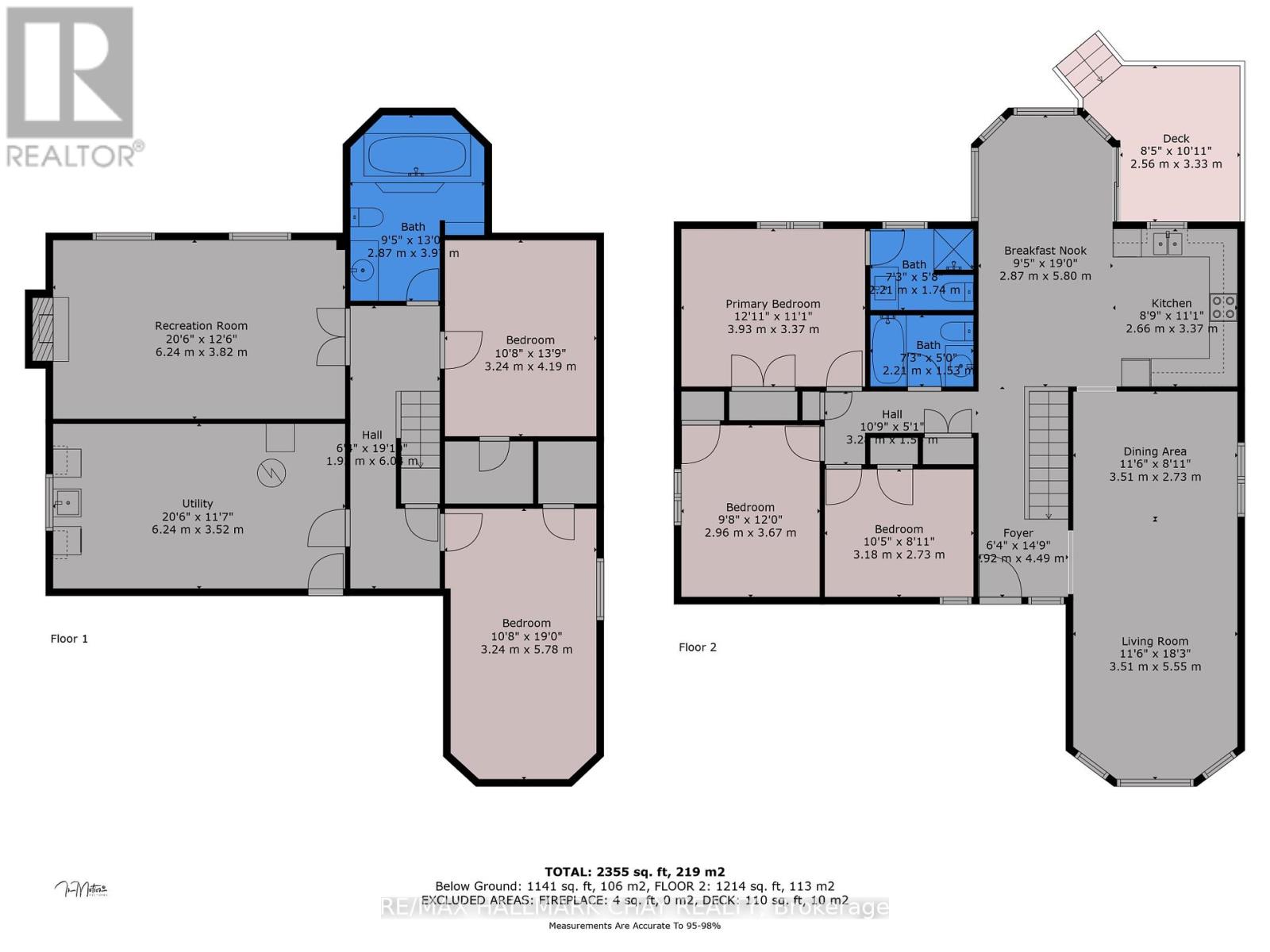
16 Warner Rd, Barrie, Ontario L4N 7M4 (26768686)
16 Warner Rd Barrie, Ontario L4N 7M4
$829,900
Pride of ownership in this well maintained, spacious family home away on a quiet crescent in Barrie's south end. The main floor features a generous kitchen + breakfast area which walks out to back yard & deck. A large living/dining combination is made for large family or holiday gatherings. The 3 main floor bedrooms are spacious with a 3pc ensuite for the primary bedroom. The bright basement offers 2 more generous bedrooms (for a total of 5), plus family room with gas fireplace, 3rd bathroom & a multi purpose laundry/utility and storage room with lots of potential for craft room or workshop. Attractive landscaping in both front and back with plenty of perennials & raspberry bushes make this a summer joy! A privacy fence will be erected in the back upon completion of construction behind the home. This is a perfect home for a family with easy access to major shopping, highway access, schools and more. ** This is a linked property.** **** EXTRAS **** Plenty of sun in the backyard into the evening. (Sun/shade study completed prior to building approval behind) (id:43988)
Property Details
| MLS® Number | S8246578 |
| Property Type | Single Family |
| Community Name | Holly |
| Amenities Near By | Public Transit, Schools |
| Features | Level Lot |
| Parking Space Total | 4 |
Building
| Bathroom Total | 3 |
| Bedrooms Above Ground | 3 |
| Bedrooms Below Ground | 2 |
| Bedrooms Total | 5 |
| Architectural Style | Bungalow |
| Basement Development | Partially Finished |
| Basement Type | Full (partially Finished) |
| Construction Style Attachment | Detached |
| Exterior Finish | Brick |
| Fireplace Present | Yes |
| Heating Fuel | Natural Gas |
| Heating Type | Forced Air |
| Stories Total | 1 |
| Type | House |
Parking
| Attached Garage |
Land
| Acreage | No |
| Land Amenities | Public Transit, Schools |
| Size Irregular | 49.21 X 109.38 Ft |
| Size Total Text | 49.21 X 109.38 Ft |
Rooms
| Level | Type | Length | Width | Dimensions |
|---|---|---|---|---|
| Basement | Family Room | 6.24 m | 3.82 m | 6.24 m x 3.82 m |
| Basement | Laundry Room | 6.24 m | 3.52 m | 6.24 m x 3.52 m |
| Basement | Bedroom 3 | 3.24 m | 5.78 m | 3.24 m x 5.78 m |
| Basement | Bedroom 4 | 3.24 m | 4.19 m | 3.24 m x 4.19 m |
| Main Level | Kitchen | 2.66 m | 3.37 m | 2.66 m x 3.37 m |
| Main Level | Eating Area | 2.87 m | 5.8 m | 2.87 m x 5.8 m |
| Main Level | Dining Room | 3.51 m | 2.73 m | 3.51 m x 2.73 m |
| Main Level | Living Room | 3.51 m | 5.55 m | 3.51 m x 5.55 m |
| Main Level | Primary Bedroom | 3.93 m | 3.37 m | 3.93 m x 3.37 m |
| Main Level | Bedroom | 2.96 m | 3.67 m | 2.96 m x 3.67 m |
| Main Level | Bedroom 2 | 3.18 m | 2.73 m | 3.18 m x 2.73 m |
https://www.realtor.ca/real-estate/26768686/16-warner-rd-barrie-holly

