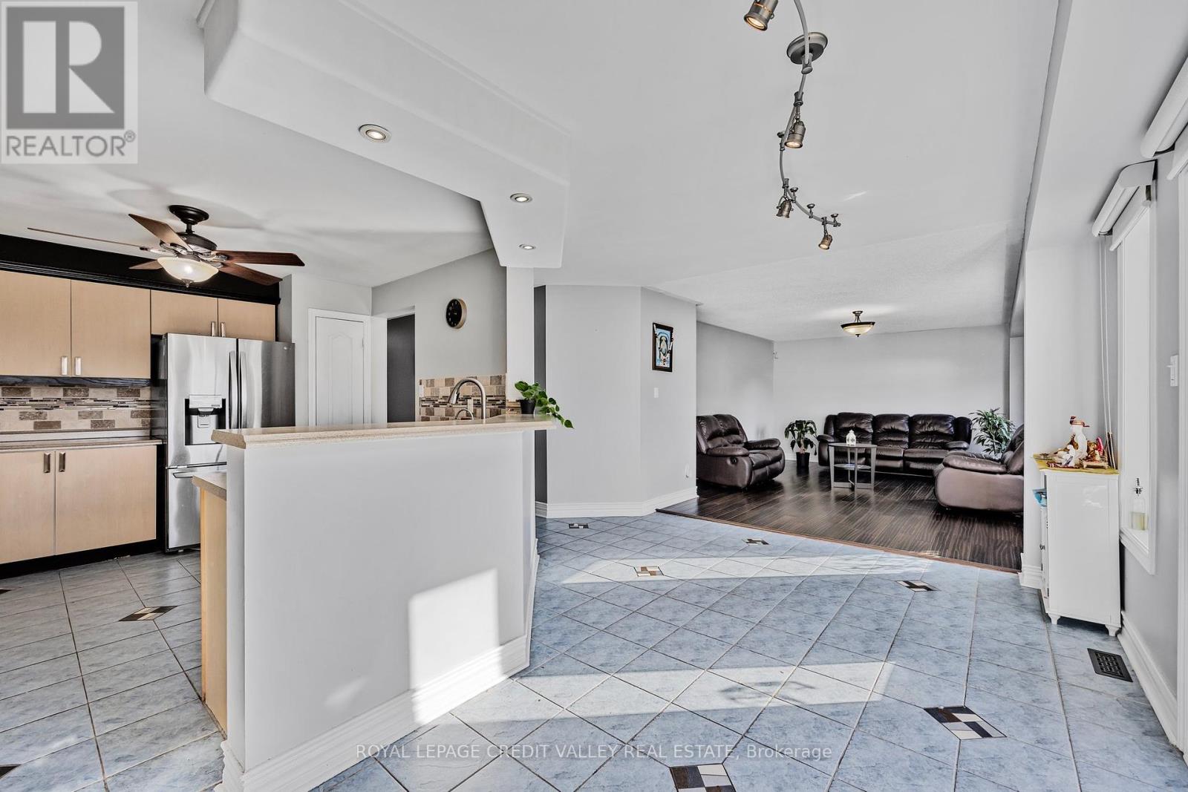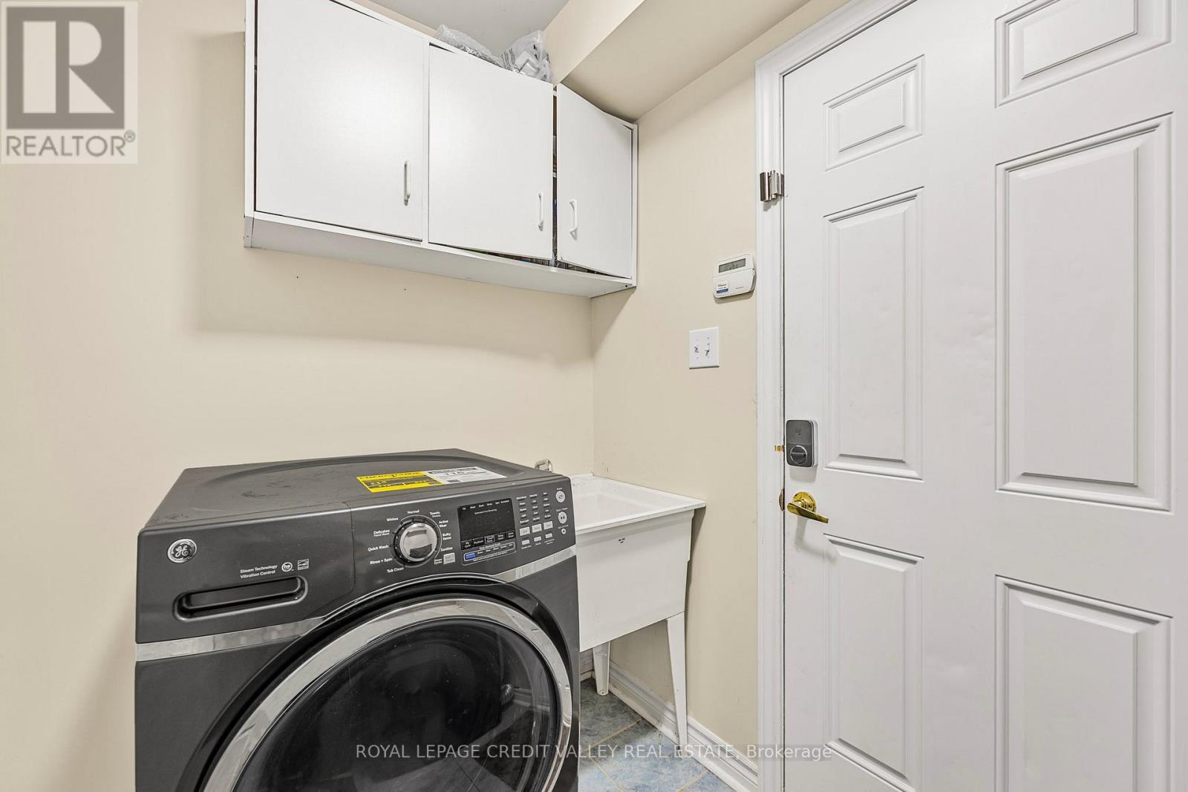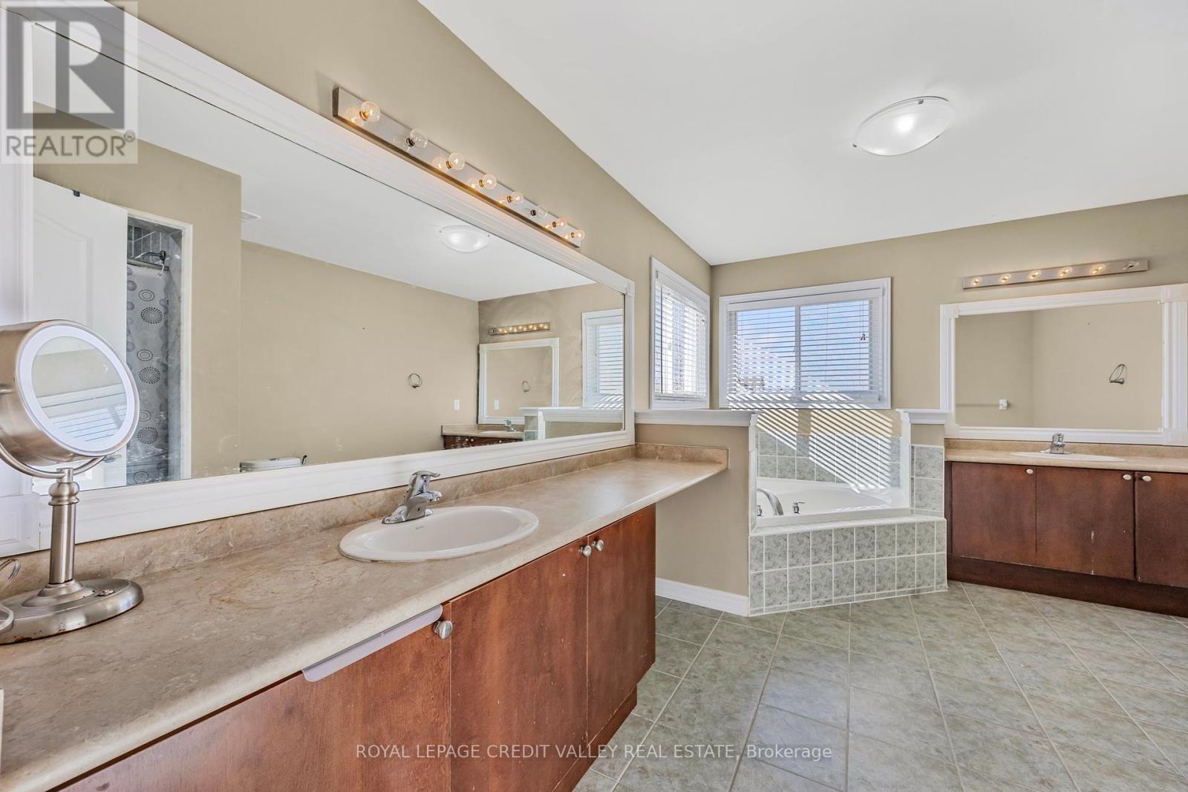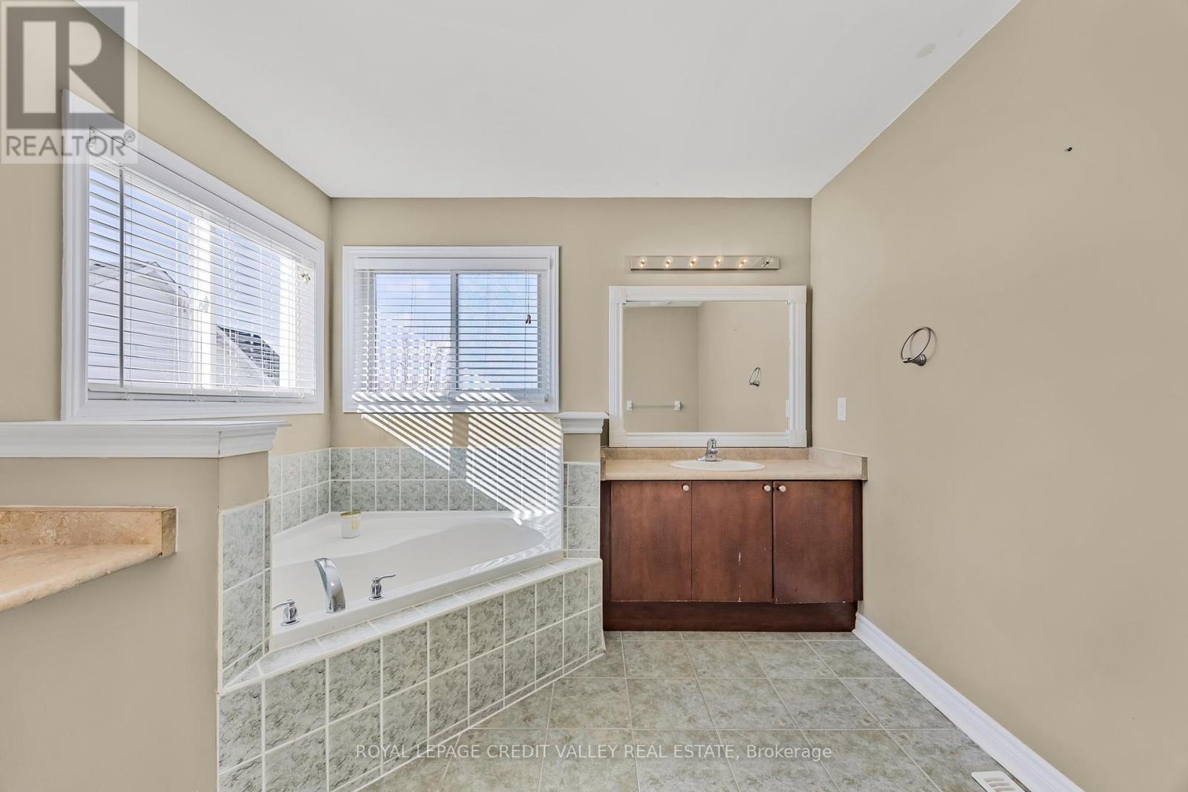4 Bedroom
3 Bathroom
Central Air Conditioning
Forced Air
$3,100 Monthly
This spacious detached home in Barrie offers over 2600 sq. ft. of living space and a double-car garage, located in a highly desirable, family-friendly neighborhood. The main floor features a modern kitchen with stainless steel appliances, an extended counter, a stylish backsplash, ample cabinetry, and a breakfast bar, along with a cozy family room, a generous living and dining area overlooking the backyard, and convenient main floor laundry. Upstairs, there are four spacious bedrooms, including a luxurious primary suite with dual walk-in closets and a full ensuite, a second bedroom with a private balcony, and two additional bedrooms sharing a 4-piece bathroom. Lots of natural sunlight , with hardwood, ceramic, and laminate flooring throughout the main floor, this home also includes a landscaped yard. Ideally located within walking distance to Hyde Park public School, St. Gabriel Catholic School & Maple Ridge Secondary School & trails. 5 Mins drive to Barrie South GO Station. 10 mins to the nearest beach. Steps away from 2 day cares, parks and bus stops. Just a few minutes to Costco, Walmart, shopping, and the highway, this property offers the perfect mix of comfort, style, and convenience. **** EXTRAS **** AAA Tenants only, credit report, job/employment letter, pay stubs, driver's license, references, rental application form. First & last month rent & 10 post dated cheques. $250 key deposit. (id:43988)
Property Details
|
MLS® Number
|
S10431405 |
|
Property Type
|
Single Family |
|
Community Name
|
Innis-Shore |
|
Parking Space Total
|
4 |
Building
|
Bathroom Total
|
3 |
|
Bedrooms Above Ground
|
4 |
|
Bedrooms Total
|
4 |
|
Appliances
|
Dishwasher, Dryer, Microwave, Refrigerator, Stove, Washer, Window Coverings |
|
Basement Development
|
Partially Finished |
|
Basement Type
|
Full (partially Finished) |
|
Construction Style Attachment
|
Detached |
|
Cooling Type
|
Central Air Conditioning |
|
Exterior Finish
|
Brick |
|
Flooring Type
|
Carpeted, Hardwood, Tile, Laminate |
|
Foundation Type
|
Poured Concrete |
|
Half Bath Total
|
1 |
|
Heating Fuel
|
Natural Gas |
|
Heating Type
|
Forced Air |
|
Stories Total
|
2 |
|
Type
|
House |
|
Utility Water
|
Municipal Water |
Parking
Land
|
Acreage
|
No |
|
Sewer
|
Sanitary Sewer |
|
Size Depth
|
82 Ft |
|
Size Frontage
|
48 Ft ,6 In |
|
Size Irregular
|
48.56 X 82.02 Ft |
|
Size Total Text
|
48.56 X 82.02 Ft|under 1/2 Acre |
Rooms
| Level |
Type |
Length |
Width |
Dimensions |
|
Second Level |
Primary Bedroom |
6.81 m |
4.06 m |
6.81 m x 4.06 m |
|
Second Level |
Bedroom 2 |
3.4 m |
3.17 m |
3.4 m x 3.17 m |
|
Second Level |
Bedroom 3 |
4.39 m |
3.75 m |
4.39 m x 3.75 m |
|
Second Level |
Bedroom 4 |
4.22 m |
3.15 m |
4.22 m x 3.15 m |
|
Basement |
Recreational, Games Room |
6.71 m |
4.01 m |
6.71 m x 4.01 m |
|
Main Level |
Kitchen |
6.35 m |
3.43 m |
6.35 m x 3.43 m |
|
Main Level |
Dining Room |
|
|
Measurements not available |
|
Main Level |
Family Room |
6.43 m |
3.45 m |
6.43 m x 3.45 m |
|
Main Level |
Living Room |
5.51 m |
4.06 m |
5.51 m x 4.06 m |
|
Main Level |
Laundry Room |
2.59 m |
1.63 m |
2.59 m x 1.63 m |
https://www.realtor.ca/real-estate/27666949/157-succession-crescent-barrie-innis-shore-innis-shore















































