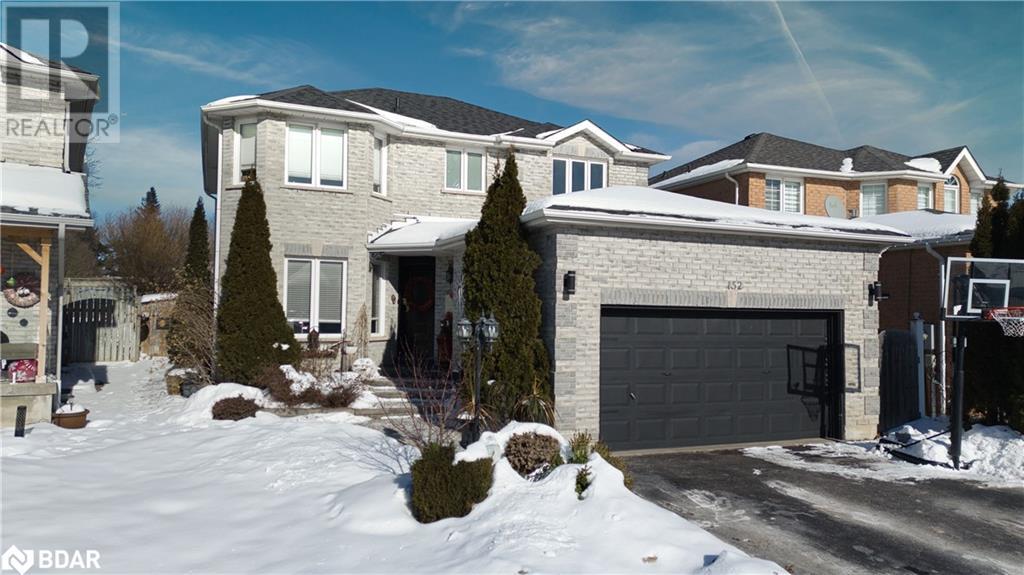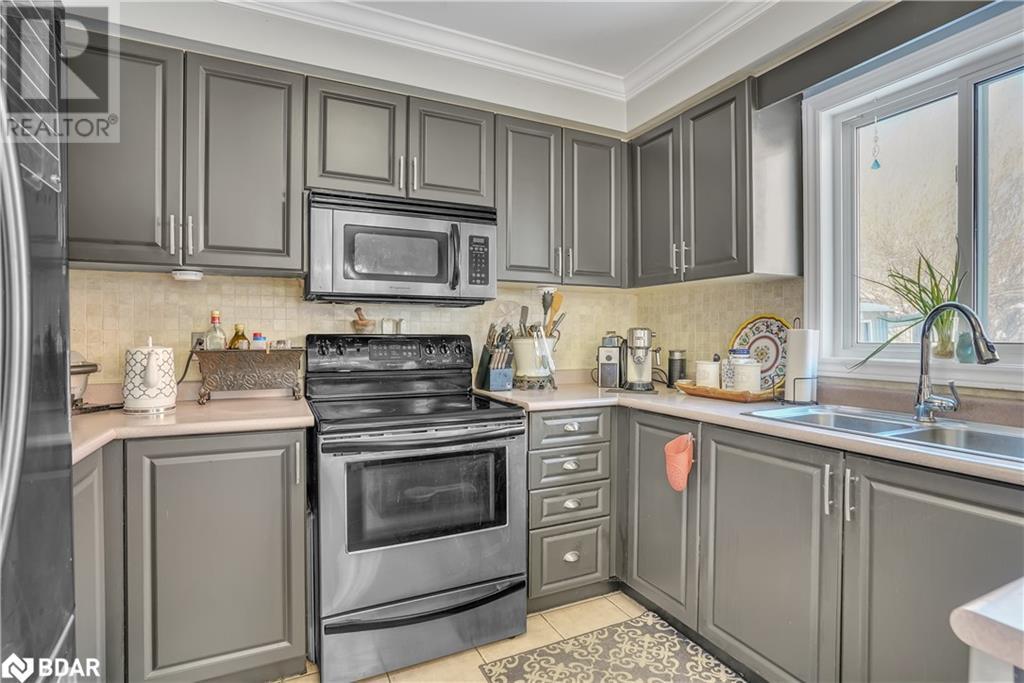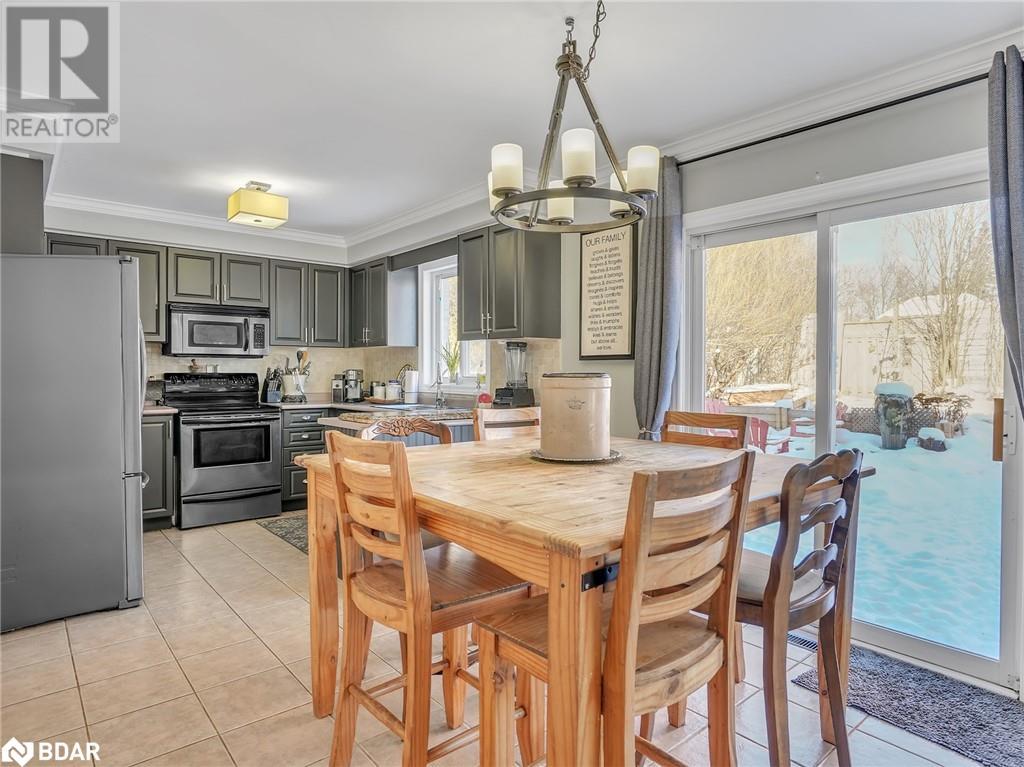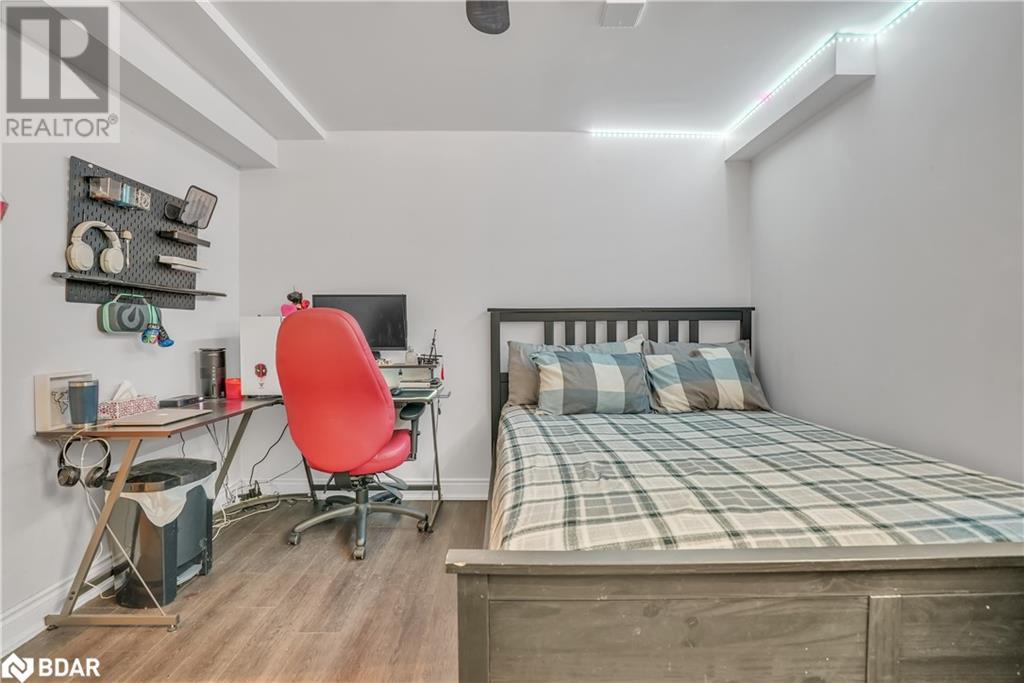5 Bedroom
4 Bathroom
2655 sqft
2 Level
Fireplace
Above Ground Pool
Central Air Conditioning
Forced Air
$849,995
Welcome to 152 Esther Drive, located in the highly sought-after area of Barrie, Ontario. This spacious 2-storey family home offers the perfect blend of functionality, comfort, and style, with 5 bedrooms and 3.5 bathrooms designed to meet the needs of any growing family. Step inside and be greeted by a bright and inviting living room, featuring large windows that flood the space with natural light and beaming hardwood floors that add warmth and elegance. The living room seamlessly flows into the kitchen, a chef’s dream equipped with stainless steel appliances, an abundance of counter space, and a convenient breakfast bar, perfect for casual meals and entertaining. Adjacent to the kitchen is the dining room, where you can enjoy family dinners by the cozy natural gas fireplace, complemented by matching hardwood flooring that ties the space together beautifully. Head upstairs to discover the primary bedroom, a true retreat featuring a walk-in closet and a private 4-piece ensuite bathroom. The second floor also boasts three additional generously sized bedrooms, all with large windows for ample natural light. A shared 4-piece bathroom completes this level, offering plenty of space for family or guests. The fully finished basement offers even more living space, including an additional bedroom and a 3-piece bathroom. This level is thoughtfully designed with a large recreation area, a cozy sitting room, and a dedicated office space, making it versatile for work, play, and relaxation. Step outside to your own private oasis. The expansive patio is perfect for entertaining or unwinding, while the large above-ground pool promises endless summer fun. The backyard is a true extension of the living space, offering plenty of room for outdoor activities and family gatherings. Conveniently located just moments away from top-rated schools, a variety of shopping centers, and easy access to major highways, this home offers unparalleled convenience for busy families and commuters alike. (id:43988)
Property Details
|
MLS® Number
|
40692574 |
|
Property Type
|
Single Family |
|
Amenities Near By
|
Place Of Worship, Playground, Public Transit, Schools, Shopping |
|
Community Features
|
Community Centre |
|
Equipment Type
|
Water Heater |
|
Features
|
Southern Exposure, Gazebo, Sump Pump, Automatic Garage Door Opener |
|
Parking Space Total
|
4 |
|
Pool Type
|
Above Ground Pool |
|
Rental Equipment Type
|
Water Heater |
|
Structure
|
Shed |
Building
|
Bathroom Total
|
4 |
|
Bedrooms Above Ground
|
4 |
|
Bedrooms Below Ground
|
1 |
|
Bedrooms Total
|
5 |
|
Appliances
|
Central Vacuum, Dishwasher, Dryer, Refrigerator, Stove, Washer, Window Coverings, Garage Door Opener |
|
Architectural Style
|
2 Level |
|
Basement Development
|
Finished |
|
Basement Type
|
Full (finished) |
|
Constructed Date
|
1999 |
|
Construction Style Attachment
|
Detached |
|
Cooling Type
|
Central Air Conditioning |
|
Exterior Finish
|
Brick |
|
Fire Protection
|
Smoke Detectors |
|
Fireplace Present
|
Yes |
|
Fireplace Total
|
1 |
|
Half Bath Total
|
1 |
|
Heating Fuel
|
Natural Gas |
|
Heating Type
|
Forced Air |
|
Stories Total
|
2 |
|
Size Interior
|
2655 Sqft |
|
Type
|
House |
|
Utility Water
|
Municipal Water |
Parking
Land
|
Access Type
|
Road Access, Highway Nearby |
|
Acreage
|
No |
|
Fence Type
|
Fence |
|
Land Amenities
|
Place Of Worship, Playground, Public Transit, Schools, Shopping |
|
Sewer
|
Municipal Sewage System |
|
Size Frontage
|
37 Ft |
|
Size Total Text
|
Under 1/2 Acre |
|
Zoning Description
|
Res |
Rooms
| Level |
Type |
Length |
Width |
Dimensions |
|
Second Level |
4pc Bathroom |
|
|
8'8'' x 5'2'' |
|
Second Level |
Bedroom |
|
|
10'3'' x 13'1'' |
|
Second Level |
Bedroom |
|
|
10'4'' x 12'0'' |
|
Second Level |
Bedroom |
|
|
10'4'' x 7'8'' |
|
Second Level |
Full Bathroom |
|
|
7'5'' x 9'7'' |
|
Second Level |
Primary Bedroom |
|
|
19'3'' x 10'4'' |
|
Basement |
3pc Bathroom |
|
|
8'8'' x 11'2'' |
|
Basement |
Sitting Room |
|
|
10'3'' x 15'0'' |
|
Basement |
Bedroom |
|
|
10'4'' x 12'6'' |
|
Basement |
Recreation Room |
|
|
30'0'' x 21'3'' |
|
Main Level |
2pc Bathroom |
|
|
Measurements not available |
|
Main Level |
Mud Room |
|
|
6'0'' x 7'9'' |
|
Main Level |
Dining Room |
|
|
10'4'' x 16'10'' |
|
Main Level |
Breakfast |
|
|
10'1'' x 10'0'' |
|
Main Level |
Kitchen |
|
|
9'3'' x 10'0'' |
|
Main Level |
Living Room |
|
|
10'3'' x 22'10'' |
|
Main Level |
Foyer |
|
|
13'1'' x 20'7'' |
Utilities
https://www.realtor.ca/real-estate/27839827/152-esther-drive-barrie

























































