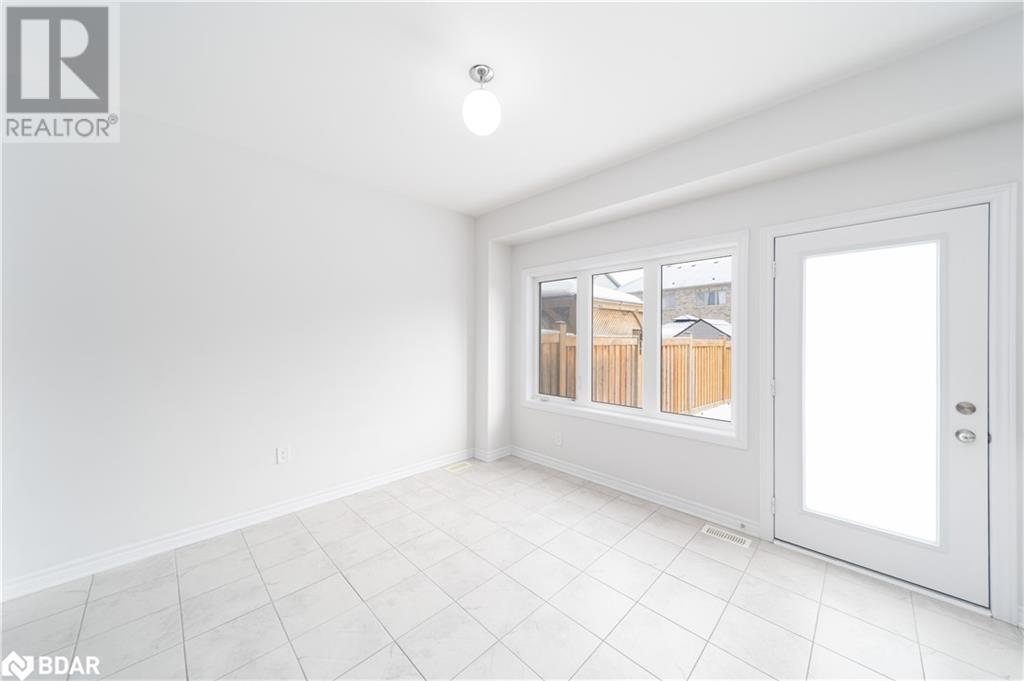
1470 Mcroberts Crescent, Innisfil, Ontario L9S 0J9 (27841090)
1470 Mcroberts Crescent Innisfil, Ontario L9S 0J9
$2,650 Monthly
You've hit the bullseye on this one, and here are the reasons why! This stunning 3-bedroom, 2.5-bathroom home offers 1,700 sq. ft. of spacious living in a highly desirable Innisfil neighborhood, just minutes from the beach. The main floor is beautifully designed, open concept, with pot lights and smooth ceilings, creating an open and bright atmosphere. The modern kitchen features high-end stainless steel appliances and elegant quartz countertops. The Primary bedroom is a true retreat, complete with a luxurious 4-piece en-suite featuring a glass shower and standalone soaker tub. The home is bright and spacious, ideal for families, and includes the added convenience of second-floor laundry. Plus, it’s ideally located near a variety of amenities such as parks, schools, shopping, public transit, and the beach, offering the perfect blend of comfort and convenience. (id:43988)
Property Details
| MLS® Number | 40693089 |
| Property Type | Single Family |
| Amenities Near By | Beach, Golf Nearby, Marina, Park, Schools |
| Equipment Type | Water Heater |
| Features | Conservation/green Belt, Paved Driveway |
| Parking Space Total | 2 |
| Rental Equipment Type | Water Heater |
Building
| Bathroom Total | 3 |
| Bedrooms Above Ground | 3 |
| Bedrooms Total | 3 |
| Appliances | Dishwasher, Dryer, Refrigerator, Stove, Washer |
| Architectural Style | 2 Level |
| Basement Development | Unfinished |
| Basement Type | Full (unfinished) |
| Construction Style Attachment | Attached |
| Cooling Type | Central Air Conditioning |
| Exterior Finish | Brick |
| Foundation Type | Poured Concrete |
| Half Bath Total | 1 |
| Heating Fuel | Natural Gas |
| Heating Type | Forced Air |
| Stories Total | 2 |
| Size Interior | 1700 Sqft |
| Type | Row / Townhouse |
| Utility Water | Municipal Water |
Parking
| Attached Garage |
Land
| Access Type | Road Access |
| Acreage | No |
| Land Amenities | Beach, Golf Nearby, Marina, Park, Schools |
| Sewer | Municipal Sewage System |
| Size Depth | 114 Ft |
| Size Frontage | 30 Ft |
| Size Total Text | Under 1/2 Acre |
| Zoning Description | Res |
Rooms
| Level | Type | Length | Width | Dimensions |
|---|---|---|---|---|
| Second Level | 4pc Bathroom | Measurements not available | ||
| Second Level | 4pc Bathroom | Measurements not available | ||
| Second Level | Bedroom | 10'7'' x 9'0'' | ||
| Second Level | Bedroom | 10'1'' x 10'0'' | ||
| Second Level | Primary Bedroom | 16'5'' x 11'8'' | ||
| Main Level | 2pc Bathroom | Measurements not available | ||
| Main Level | Breakfast | 11'6'' x 12'4'' | ||
| Main Level | Kitchen | 11'6'' x 7'3'' | ||
| Main Level | Great Room | 19'6'' x 12'11'' |
https://www.realtor.ca/real-estate/27841090/1470-mcroberts-crescent-innisfil





































