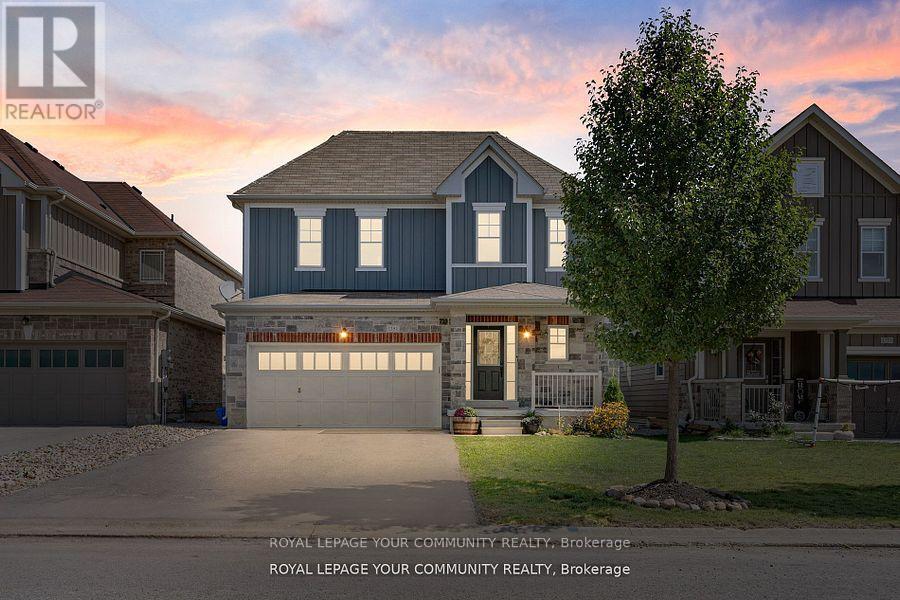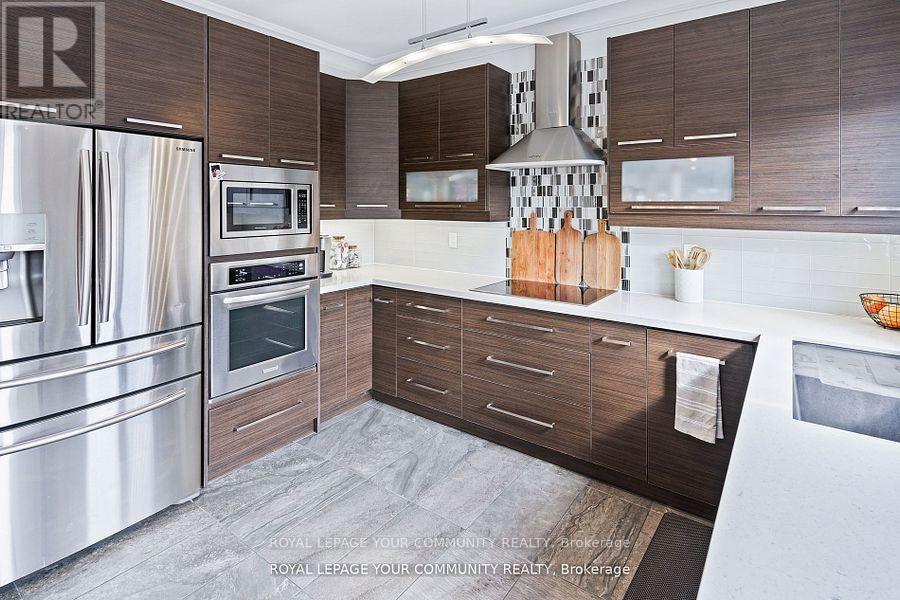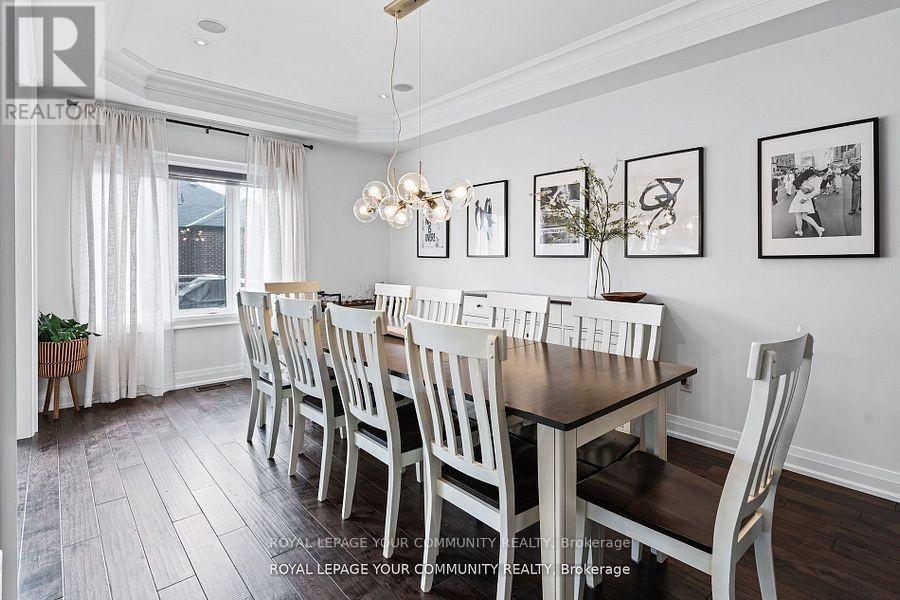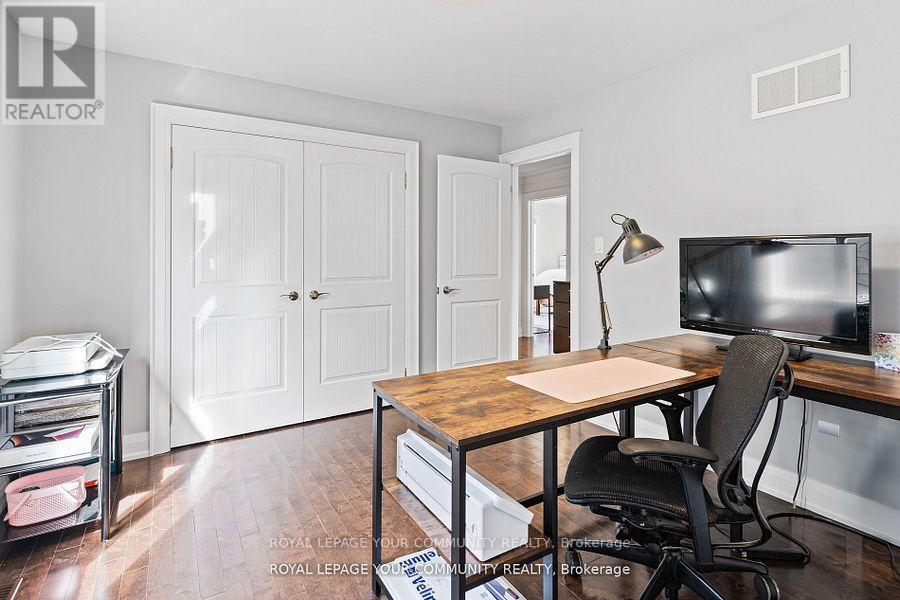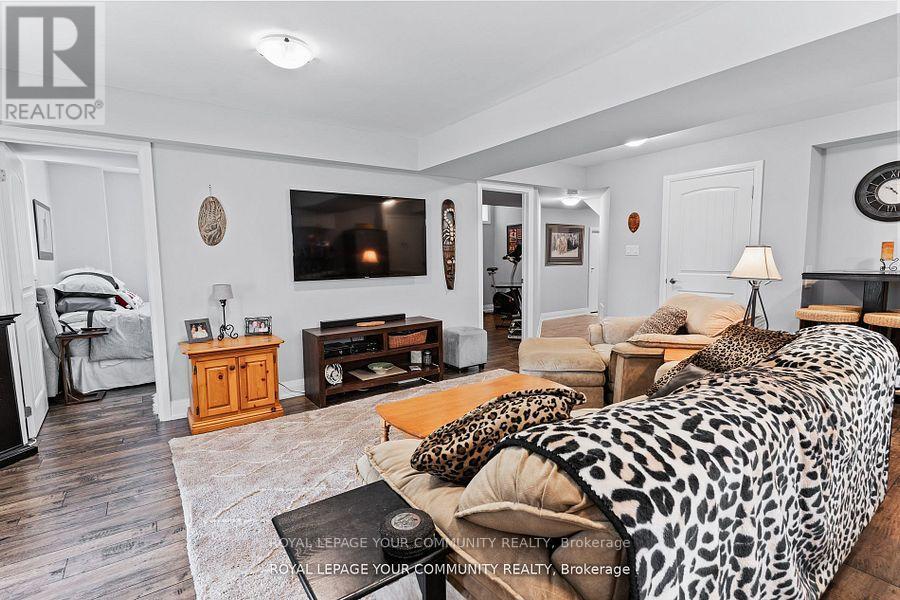
1351 Dallman Street, Innisfil (Lefroy), Ontario L0L 1W0 (27539962)
1351 Dallman Street Innisfil (Lefroy), Ontario L0L 1W0
$999,000
Not a single detail missed in this immaculate 4 plus 2 , 5 bathroom executive family home loaded with a curated combinationof builder and custom upgrades. The definition of curb appeal - welcomed into functional main floor, large open concept living and gourmetchefs kitchen, W/O to large custom wood deck. Full separation top and bottom; above ground basement features separate entrance, 2 bedsand kitchen. Crown moulding, hardwood T/O, heated basement floors, modern finishes/built ins. Np carpet T/O. No sidewalk! Seconds towaterfront! Minutes to 400 and amenities. **** EXTRAS **** Extras: Previously a developer rep. home therefore tons of upgrades to structure, insulation, plumbing and more beyond standard scope.Truly a two-family home. Rent to supplement income (id:43988)
Property Details
| MLS® Number | N9395863 |
| Property Type | Single Family |
| Community Name | Lefroy |
| Community Features | School Bus |
| Features | Wooded Area, Ravine |
| Parking Space Total | 6 |
Building
| Bathroom Total | 5 |
| Bedrooms Above Ground | 4 |
| Bedrooms Below Ground | 2 |
| Bedrooms Total | 6 |
| Appliances | Dryer, Microwave, Refrigerator, Stove, Washer, Window Coverings |
| Basement Development | Finished |
| Basement Features | Apartment In Basement, Walk Out |
| Basement Type | N/a (finished) |
| Construction Style Attachment | Detached |
| Cooling Type | Central Air Conditioning |
| Exterior Finish | Stone |
| Fireplace Present | Yes |
| Flooring Type | Hardwood, Ceramic, Laminate |
| Foundation Type | Unknown |
| Half Bath Total | 2 |
| Heating Fuel | Natural Gas |
| Heating Type | Forced Air |
| Stories Total | 2 |
| Type | House |
| Utility Water | Municipal Water |
Parking
| Attached Garage |
Land
| Acreage | No |
| Sewer | Sanitary Sewer |
| Size Depth | 98 Ft ,5 In |
| Size Frontage | 38 Ft |
| Size Irregular | 38.06 X 98.43 Ft |
| Size Total Text | 38.06 X 98.43 Ft |
| Surface Water | Lake/pond |
| Zoning Description | 98.43 |
Rooms
| Level | Type | Length | Width | Dimensions |
|---|---|---|---|---|
| Second Level | Primary Bedroom | 5.17 m | 3.91 m | 5.17 m x 3.91 m |
| Second Level | Bedroom 2 | 4.05 m | 3.64 m | 4.05 m x 3.64 m |
| Second Level | Bedroom 3 | 3.26 m | 3.35 m | 3.26 m x 3.35 m |
| Second Level | Bedroom 4 | 3.44 m | 3.61 m | 3.44 m x 3.61 m |
| Basement | Recreational, Games Room | 6.43 m | 4.98 m | 6.43 m x 4.98 m |
| Basement | Bedroom | 3.31 m | 3 m | 3.31 m x 3 m |
| Basement | Bedroom | 3.27 m | 3.23 m | 3.27 m x 3.23 m |
| Main Level | Dining Room | 3.51 m | 5.43 m | 3.51 m x 5.43 m |
| Main Level | Family Room | 5.13 m | 4.68 m | 5.13 m x 4.68 m |
| Main Level | Kitchen | 5.31 m | 4.28 m | 5.31 m x 4.28 m |
| Main Level | Eating Area | Measurements not available |
https://www.realtor.ca/real-estate/27539962/1351-dallman-street-innisfil-lefroy-lefroy


