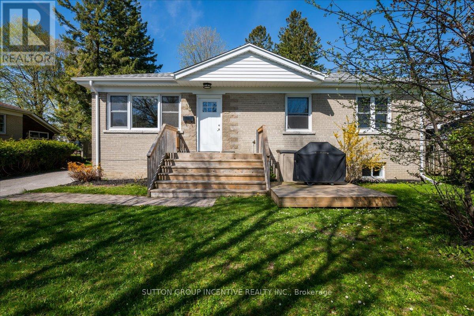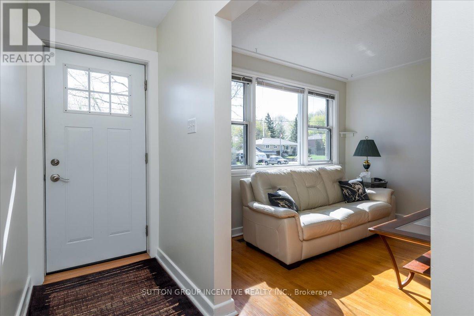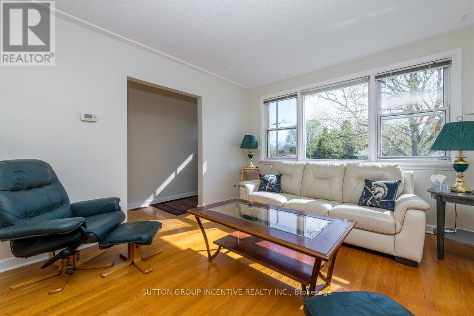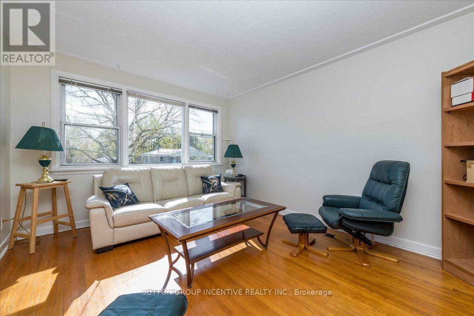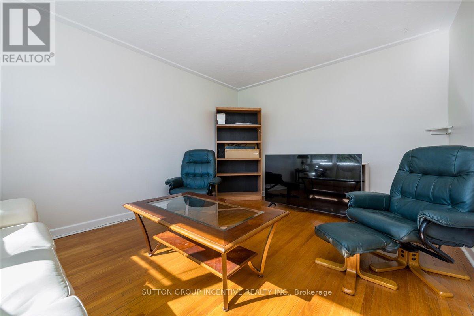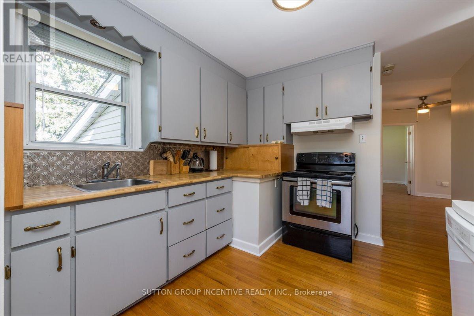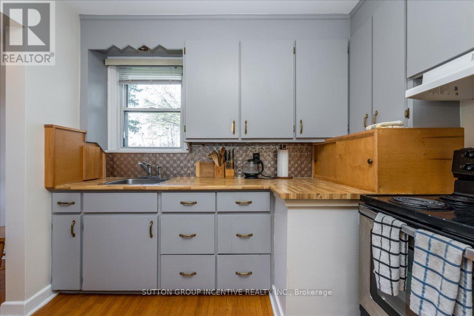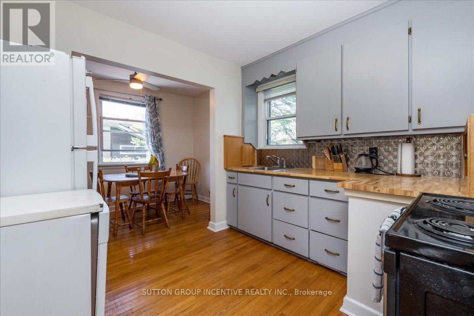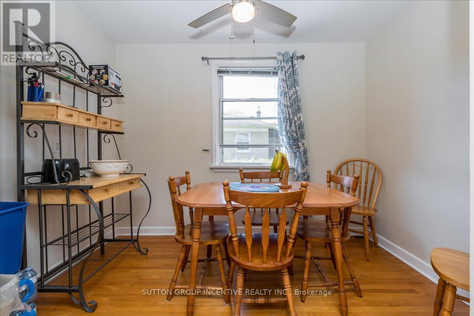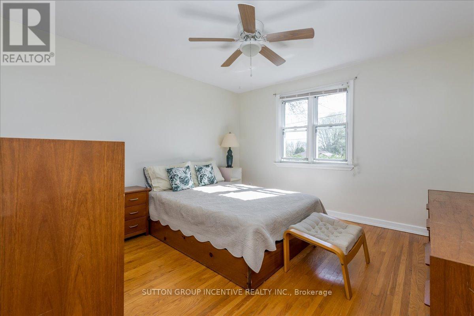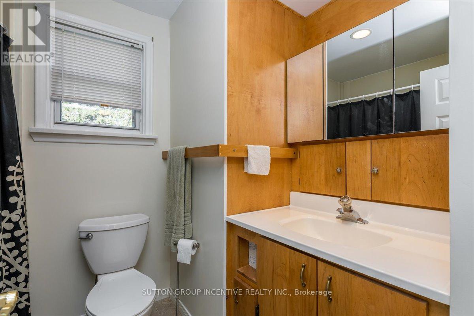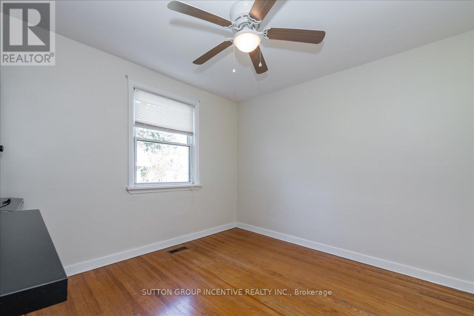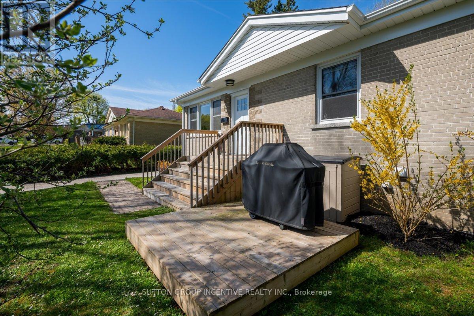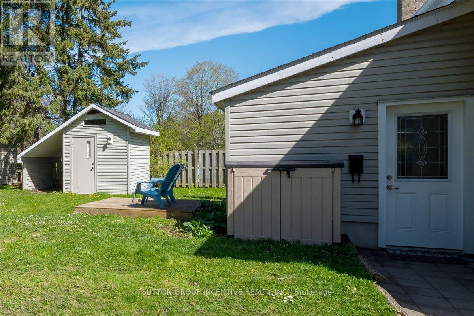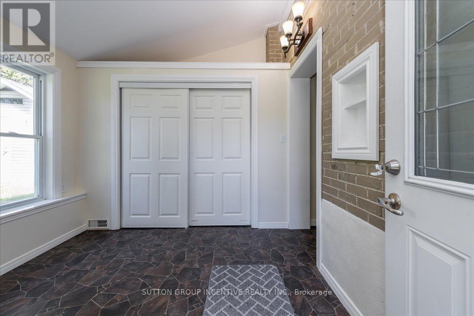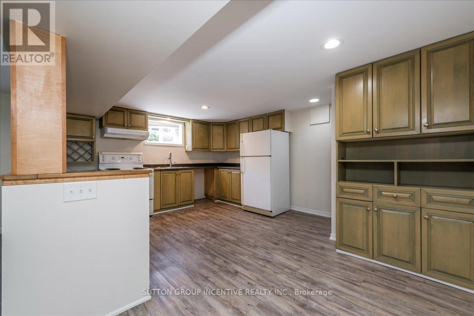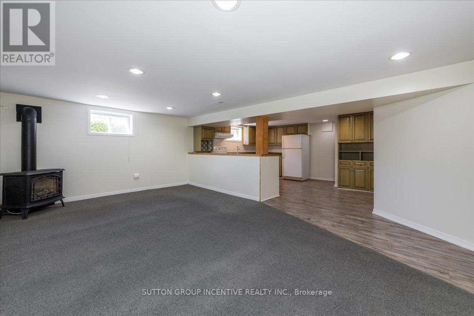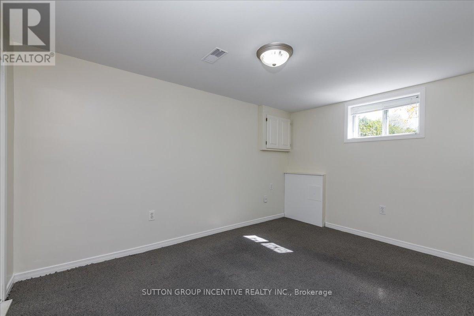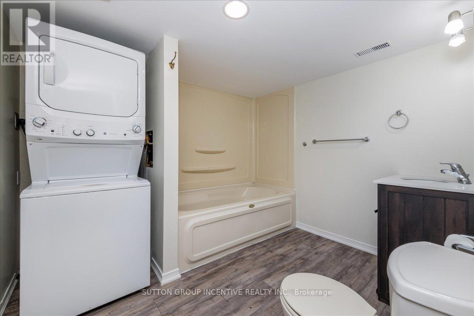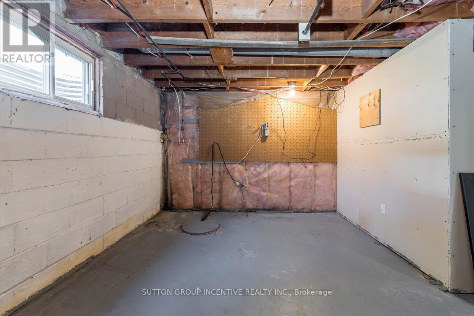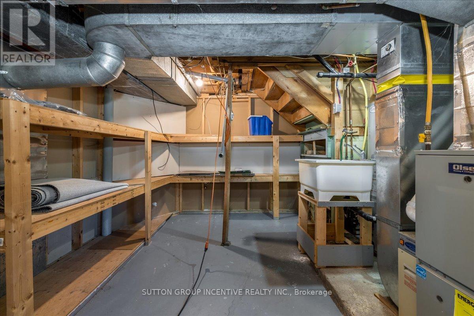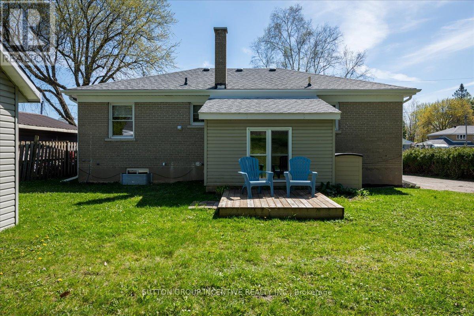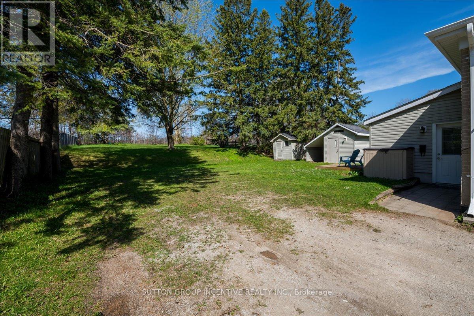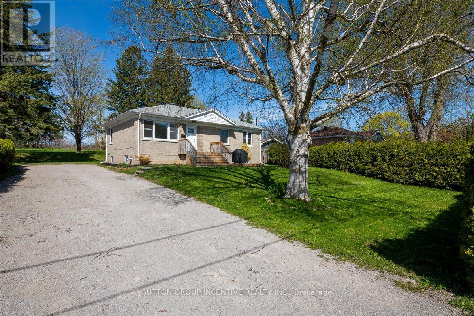
13 Esther Anne Drive, Orillia, Ontario L3V 3G8 (26864189)
13 Esther Anne Drive Orillia, Ontario L3V 3G8
$674,900
Welcome to 13 Esther Anne Dr., a charming residence nestled in one of Orillia's desirable neighborhoods. Conveniently located near schools, parks, shopping, and dining options, this home offers the perfect blend of tranquility and accessibility. There are 3 bedrooms and 1 full bathroom on the main floor with a large sized living room. The kitchen is spacious and has a cute breakfast nook for family meals. The in-law suite in the lower level, has an eat-in kitchen, bedroom, and large living room. There are laundry appliances on both levels. The exterior has had a new roof, soffit and facia and aluminum capping in 2021. New front porch and decks at the front and rear of the home in 2019. And in 2017, the front door was replaced, new window glass in all widows, repointing of all exterior brick and the addition of new window sills to all the windows. Don't miss this opportunity to own a stunning home in a wonderful neighborhood. Schedule your private tour today and experience the charm of 13 Esther Anne Dr. for yourself! (id:43988)
Property Details
| MLS® Number | S8317744 |
| Property Type | Single Family |
| Community Name | Orillia |
| Features | Sump Pump, In-law Suite |
| Parking Space Total | 4 |
Building
| Bathroom Total | 2 |
| Bedrooms Above Ground | 3 |
| Bedrooms Below Ground | 1 |
| Bedrooms Total | 4 |
| Appliances | Dryer, Refrigerator, Stove, Washer |
| Architectural Style | Bungalow |
| Basement Development | Partially Finished |
| Basement Type | Full (partially Finished) |
| Construction Style Attachment | Detached |
| Exterior Finish | Brick |
| Fireplace Present | Yes |
| Foundation Type | Block |
| Heating Fuel | Natural Gas |
| Heating Type | Forced Air |
| Stories Total | 1 |
| Type | House |
| Utility Water | Municipal Water |
Land
| Acreage | No |
| Sewer | Sanitary Sewer |
| Size Irregular | 74 X 217 Ft |
| Size Total Text | 74 X 217 Ft |
Rooms
| Level | Type | Length | Width | Dimensions |
|---|---|---|---|---|
| Basement | Living Room | 5.87 m | 3.794 m | 5.87 m x 3.794 m |
| Basement | Kitchen | 4.799 m | 3.852 m | 4.799 m x 3.852 m |
| Basement | Bedroom | 3.761 m | 2.717 m | 3.761 m x 2.717 m |
| Main Level | Living Room | 4.509 m | 3.413 m | 4.509 m x 3.413 m |
| Main Level | Kitchen | 3.14 m | 2.9 m | 3.14 m x 2.9 m |
| Main Level | Eating Area | 3.188 m | 1.908 m | 3.188 m x 1.908 m |
| Main Level | Bedroom | 3.708 m | 3.315 m | 3.708 m x 3.315 m |
| Main Level | Bedroom | 3.725 m | 3.799 m | 3.725 m x 3.799 m |
| Main Level | Bedroom | 3.007 m | 3.153 m | 3.007 m x 3.153 m |
https://www.realtor.ca/real-estate/26864189/13-esther-anne-drive-orillia-orillia

