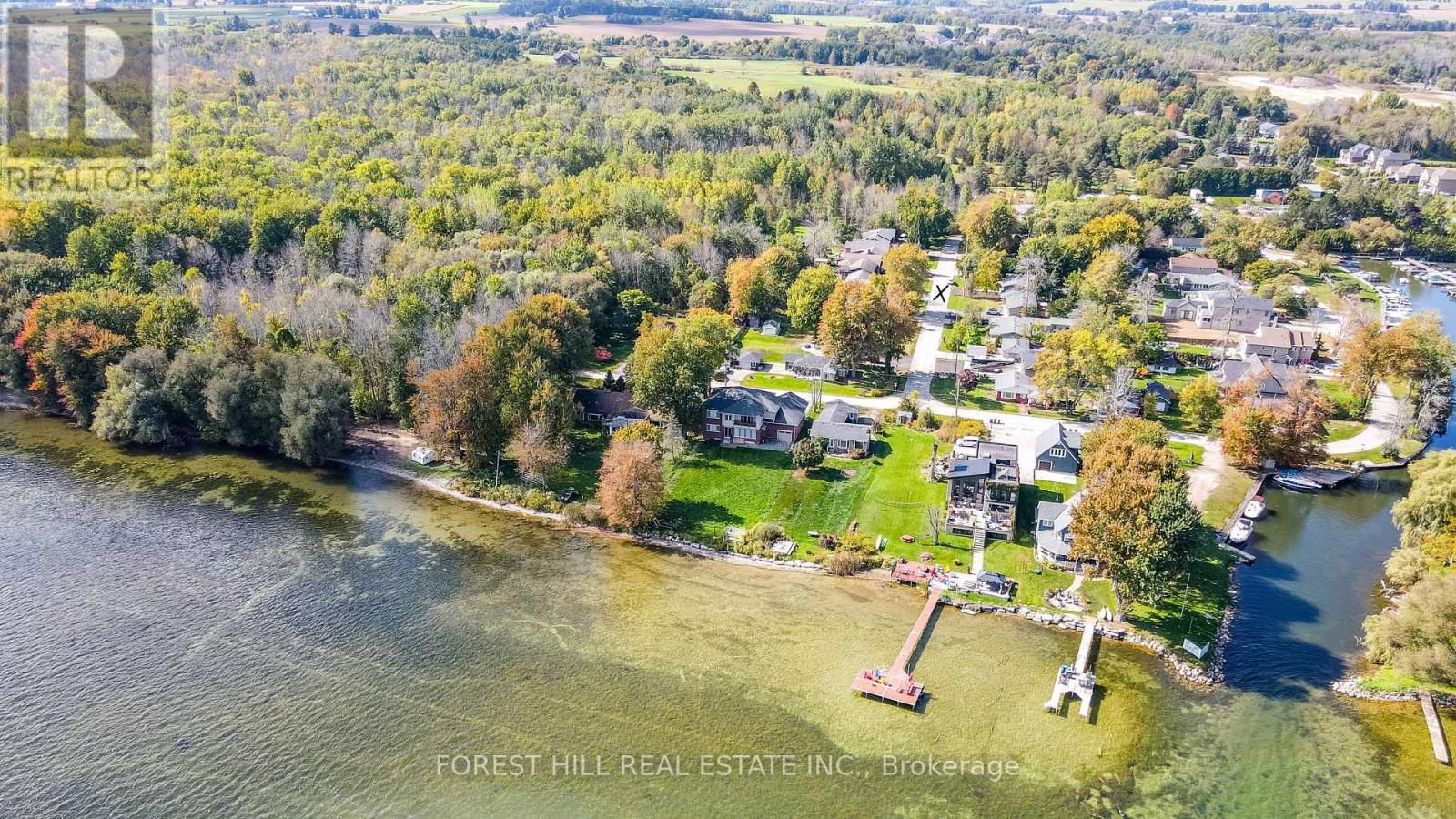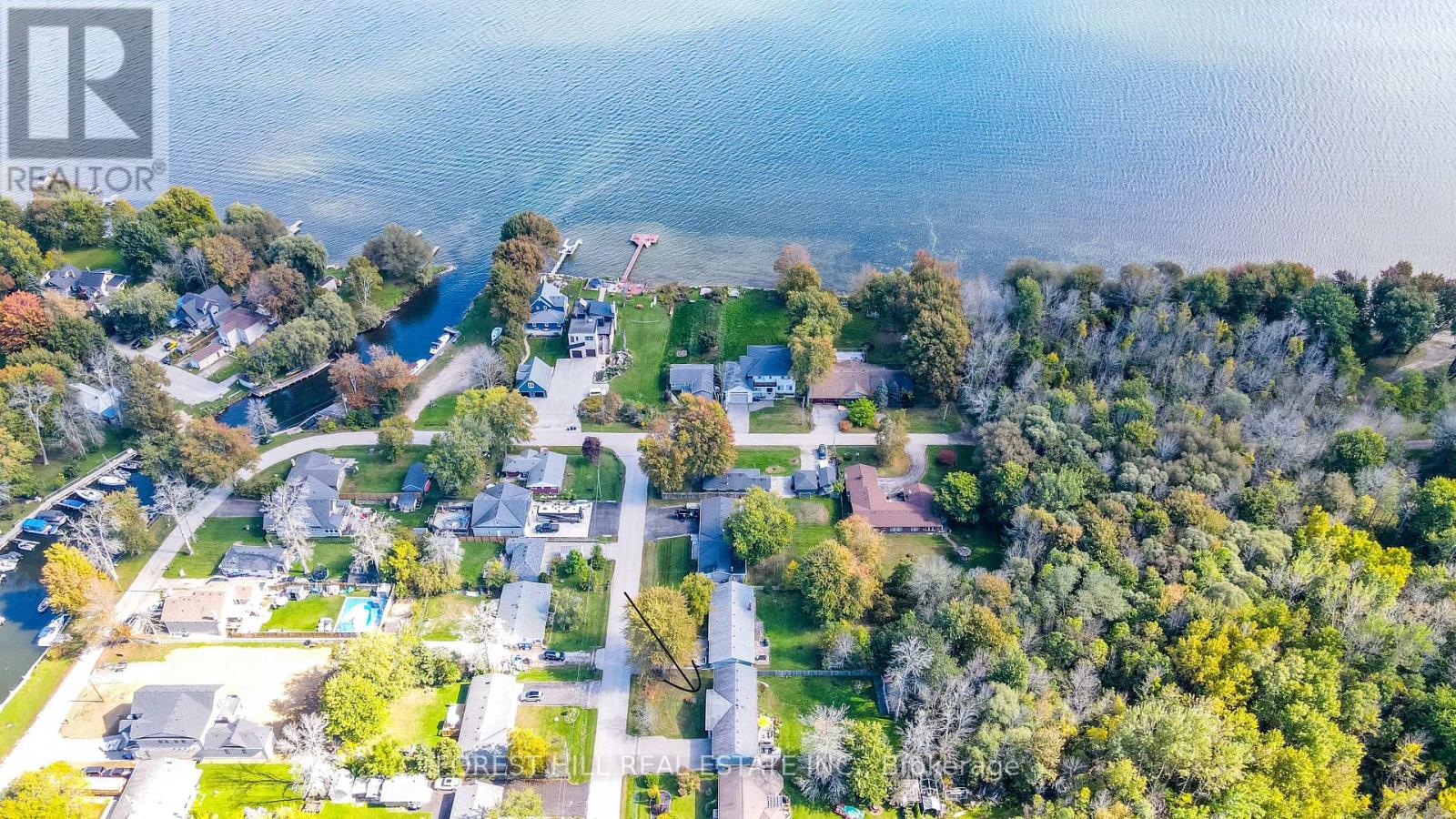
1151 Birch Road, Innisfil (Gilford), Ontario L0L 1R0 (27771507)
1151 Birch Road Innisfil (Gilford), Ontario L0L 1R0
$1,245,000
Absolutely Stunning Raised Bungalow with Deeded Water Access. *Central to Bradford & Barrie with approx 15 min drive either way. *Walking Distance to Beach & Marina. *Elegantly laid out with open concept and modern design. *Sun Kissed rooms with Big Bsmt Windows, *Quartz waterfall counter, *Lavish Backyard w/ Deck & Patio for entertaining (plenty of room for a pool), *Oversized Dbl-Car HEATED Garage with Mezz and up to 8-car parking in drive (space for your recreational toys). Newly installed in 2024, Water filtration system for entire house, High capacity tank and pump for septic system & back-up sump pump. Airbnb Approved! **EXTRAS** Hidden Broom Closet in Kitchen, Glass BBQ book-up on deck, Gas stove in kitchen, Sensory lighting in 2nd bedrm closet and upper bathroom closet (id:43988)
Property Details
| MLS® Number | N11909801 |
| Property Type | Single Family |
| Community Name | Gilford |
| Amenities Near By | Beach, Marina, Schools |
| Community Features | School Bus |
| Equipment Type | Water Heater - Gas |
| Features | Wooded Area, Irregular Lot Size, Ravine, Carpet Free, Sump Pump |
| Parking Space Total | 8 |
| Rental Equipment Type | Water Heater - Gas |
| Structure | Deck, Patio(s), Shed |
| View Type | View Of Water |
| Water Front Name | Simcoe |
Building
| Bathroom Total | 2 |
| Bedrooms Above Ground | 2 |
| Bedrooms Below Ground | 1 |
| Bedrooms Total | 3 |
| Appliances | Garage Door Opener Remote(s), Water Treatment, Water Softener, Water Purifier, Dishwasher, Dryer, Refrigerator, Stove, Washer, Window Coverings |
| Architectural Style | Raised Bungalow |
| Basement Development | Finished |
| Basement Type | Full (finished) |
| Construction Style Attachment | Detached |
| Cooling Type | Central Air Conditioning |
| Exterior Finish | Wood, Stone |
| Foundation Type | Poured Concrete |
| Heating Fuel | Natural Gas |
| Heating Type | Forced Air |
| Stories Total | 1 |
| Type | House |
| Utility Water | Unknown |
Parking
| Attached Garage |
Land
| Access Type | Marina Docking |
| Acreage | No |
| Land Amenities | Beach, Marina, Schools |
| Sewer | Septic System |
| Size Depth | 150 Ft ,3 In |
| Size Frontage | 80 Ft |
| Size Irregular | 80.03 X 150.29 Ft ; 80.03ft X 150.29ft X 80.03ft X 150.25ft |
| Size Total Text | 80.03 X 150.29 Ft ; 80.03ft X 150.29ft X 80.03ft X 150.25ft|under 1/2 Acre |
| Zoning Description | Rr1 |
Rooms
| Level | Type | Length | Width | Dimensions |
|---|---|---|---|---|
| Lower Level | Bedroom 3 | 6.89 m | 3.44 m | 6.89 m x 3.44 m |
| Lower Level | Den | 3.86 m | 4.75 m | 3.86 m x 4.75 m |
| Lower Level | Family Room | 6.38 m | 6.26 m | 6.38 m x 6.26 m |
| Main Level | Foyer | 1.98 m | 5.08 m | 1.98 m x 5.08 m |
| Upper Level | Kitchen | 4.97 m | 3.47 m | 4.97 m x 3.47 m |
| Upper Level | Dining Room | 3.58 m | 2.7 m | 3.58 m x 2.7 m |
| Upper Level | Living Room | 2.79 m | 4.14 m | 2.79 m x 4.14 m |
| Upper Level | Primary Bedroom | 7.09 m | 3.97 m | 7.09 m x 3.97 m |
| Upper Level | Bedroom 2 | 3.48 m | 2.77 m | 3.48 m x 2.77 m |
Utilities
| Cable | Installed |
https://www.realtor.ca/real-estate/27771507/1151-birch-road-innisfil-gilford-gilford





































