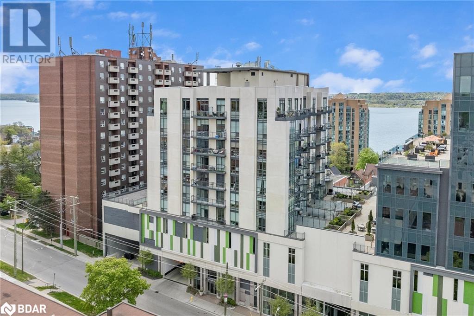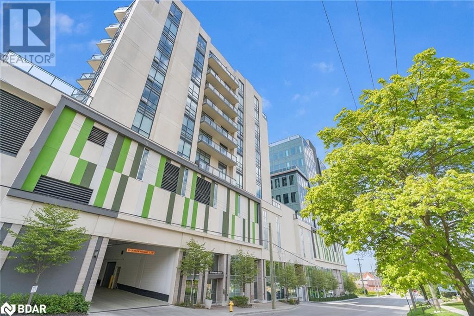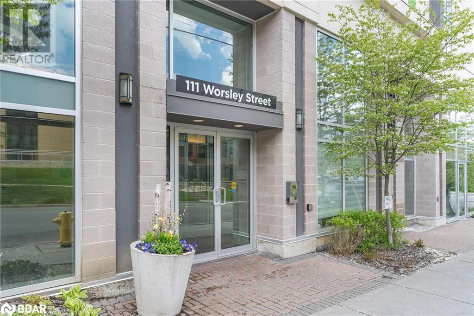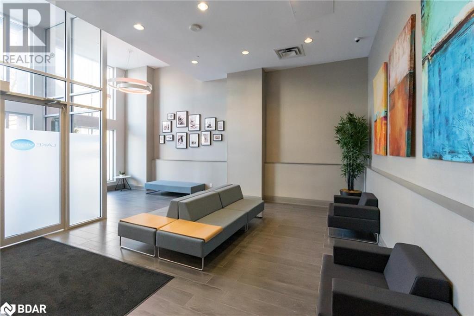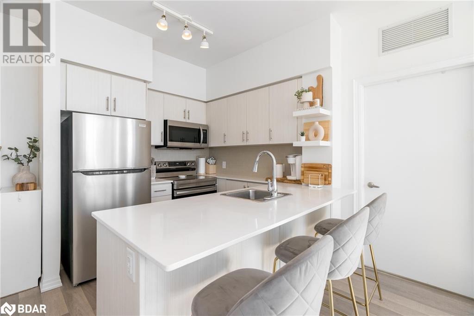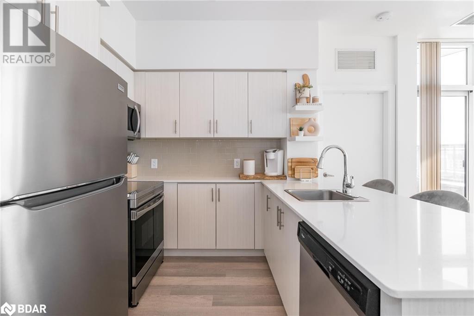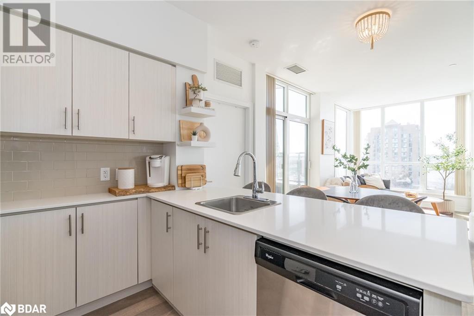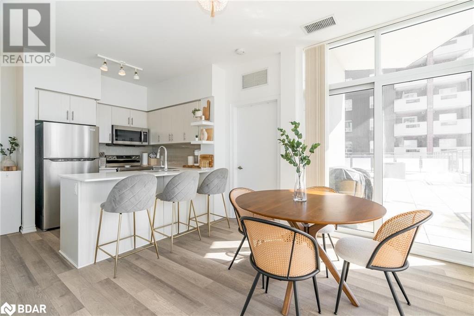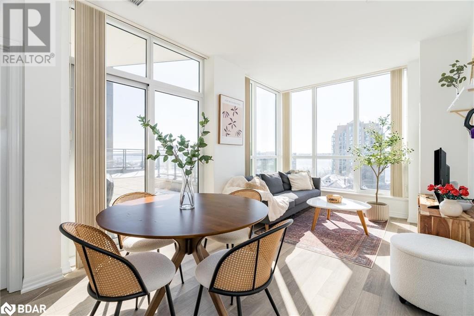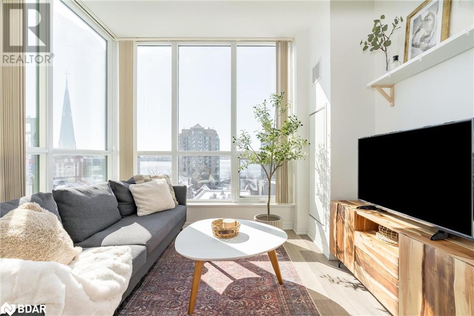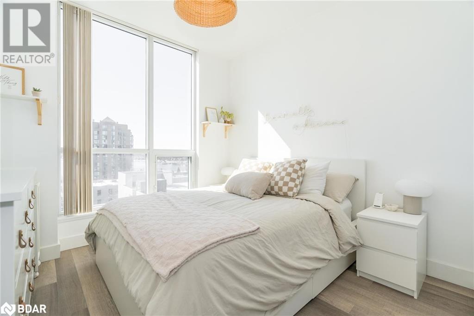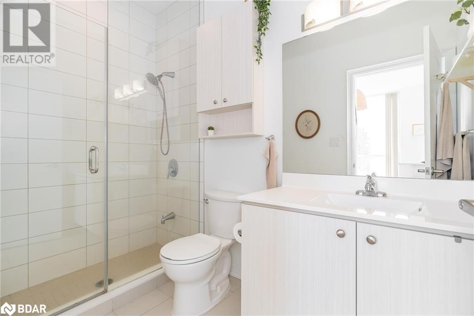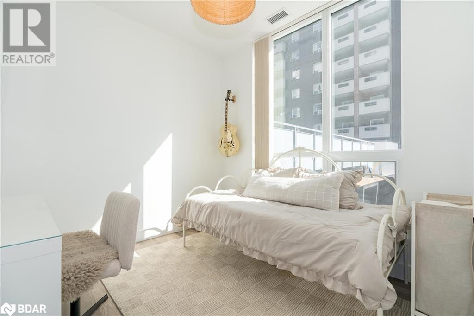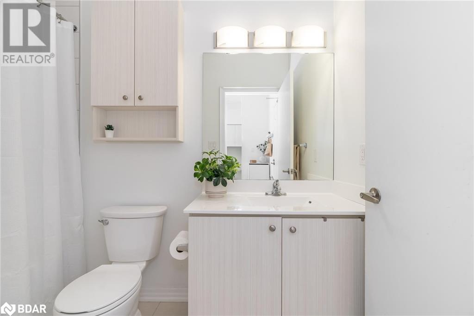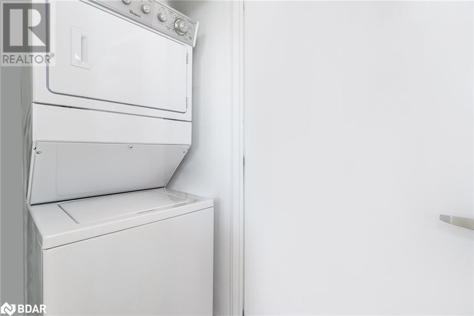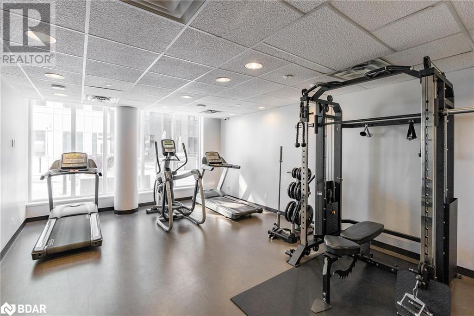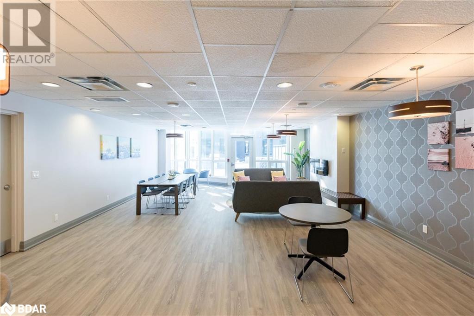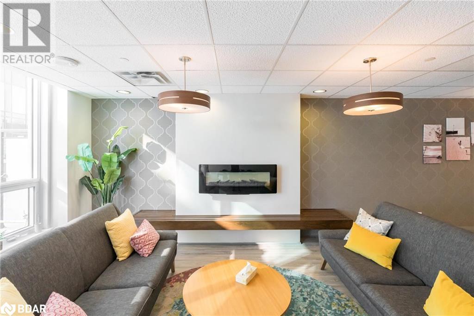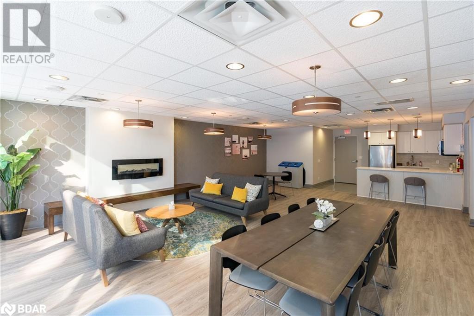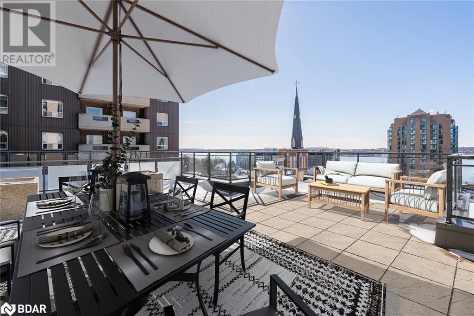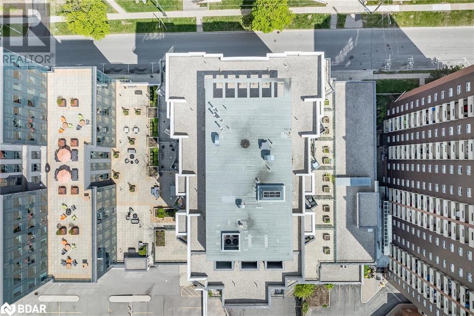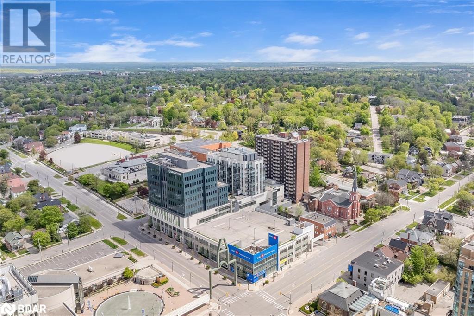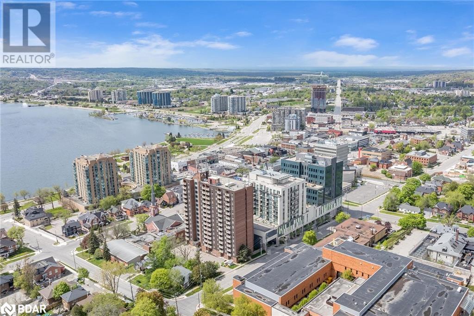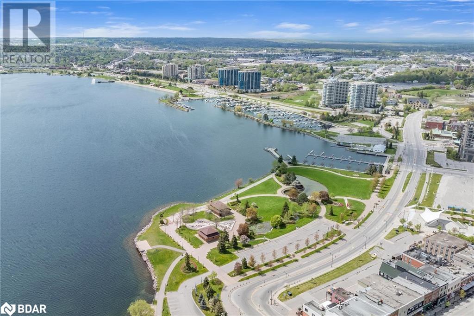
111 Worsley Street Unit# 310, Barrie, Ontario L4M 5R5 (26718867)
111 Worsley Street Unit# 310 Barrie, Ontario L4M 5R5
$599,900Maintenance, Insurance, Common Area Maintenance, Property Management
$781 Monthly
Maintenance, Insurance, Common Area Maintenance, Property Management
$781 MonthlyTop 5 Reasons You Will Love This Condo: 1) Indulge in the mesmerizing vista of Kempenfelt Bay from the expansive 850-square-foot private terrace, an idyllic spot for unwinding and soaking in the summer sun 2) Flooded with natural light, this open-concept condo layout boasts large windows that invite the outdoors in, creating a bright and airy ambiance throughout 3) Retreat to the luxurious primary bedroom suite, featuring a well-appointed ensuite bathroom and abundant closet space, offering the perfect sanctuary for relaxation and rejuvenation 4) Whether used as an extra bedroom or a home office, the added bedroom provides a versatile space that caters to the needs of both young professionals and retirees seeking a low-maintenance yet sophisticated lifestyle 5) Enjoy the ultimate urban living experience in the heart of downtown Barrie, with close proximity to dining options, the picturesque boardwalk, and the bustling farmer's market. Age 17. Visit our website for more detailed information. (id:43988)
Property Details
| MLS® Number | 40567106 |
| Property Type | Single Family |
| Equipment Type | None |
| Features | Southern Exposure, Balcony |
| Parking Space Total | 1 |
| Rental Equipment Type | None |
| Storage Type | Locker |
Building
| Bathroom Total | 2 |
| Bedrooms Above Ground | 2 |
| Bedrooms Total | 2 |
| Amenities | Party Room |
| Appliances | Dishwasher, Dryer, Refrigerator, Stove, Washer |
| Basement Type | None |
| Constructed Date | 2007 |
| Construction Material | Concrete Block, Concrete Walls |
| Construction Style Attachment | Attached |
| Cooling Type | Central Air Conditioning |
| Exterior Finish | Concrete |
| Heating Fuel | Natural Gas |
| Heating Type | Forced Air |
| Stories Total | 1 |
| Size Interior | 783 |
| Type | Apartment |
| Utility Water | Municipal Water |
Parking
| Underground | |
| None |
Land
| Acreage | No |
| Sewer | Municipal Sewage System |
| Zoning Description | C1 |
Rooms
| Level | Type | Length | Width | Dimensions |
|---|---|---|---|---|
| Main Level | 4pc Bathroom | Measurements not available | ||
| Main Level | Bedroom | 11'11'' x 8'9'' | ||
| Main Level | Full Bathroom | Measurements not available | ||
| Main Level | Primary Bedroom | 12'3'' x 10'2'' | ||
| Main Level | Living Room | 12'9'' x 10'7'' | ||
| Main Level | Kitchen | 14'6'' x 11'2'' |
https://www.realtor.ca/real-estate/26718867/111-worsley-street-unit-310-barrie

