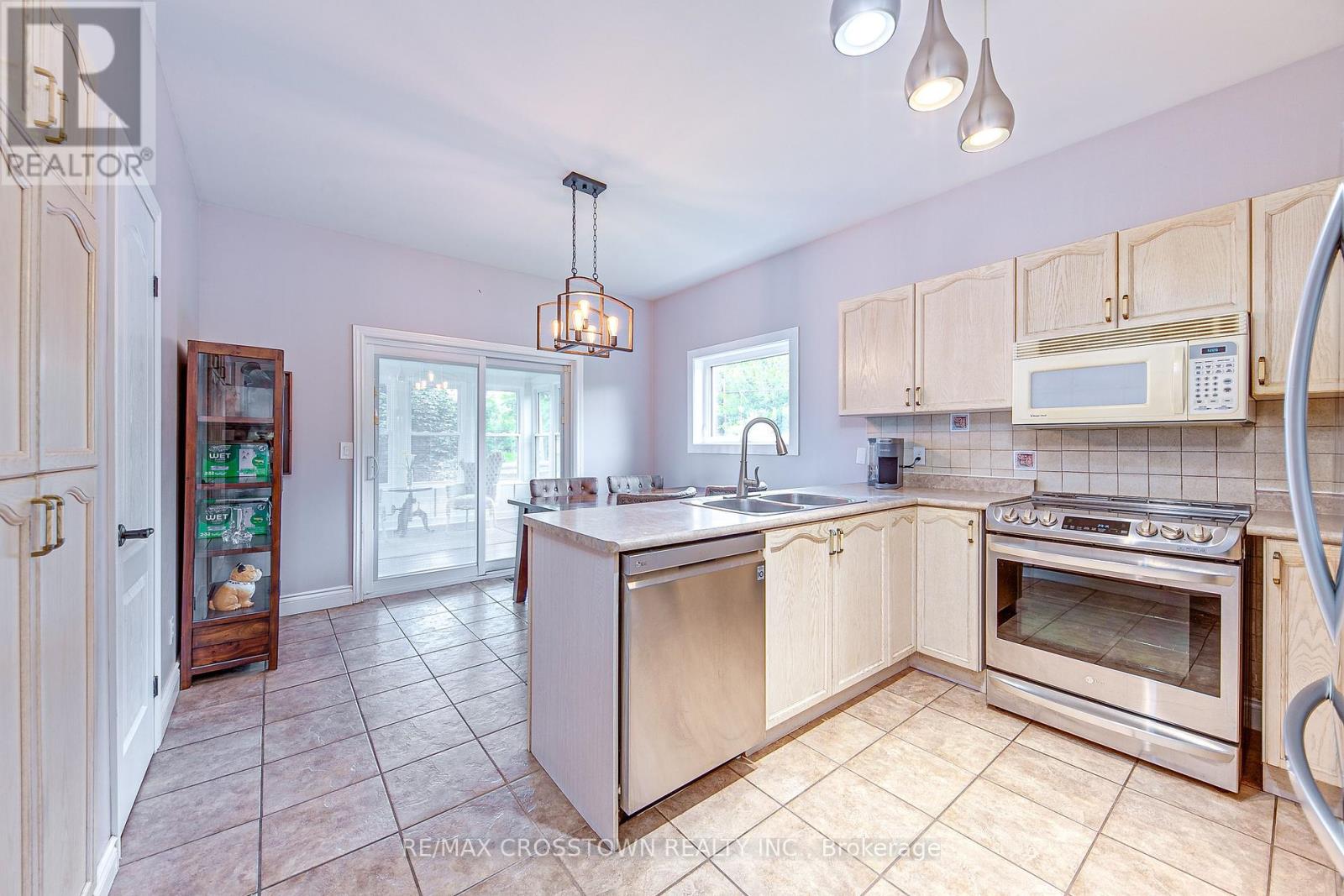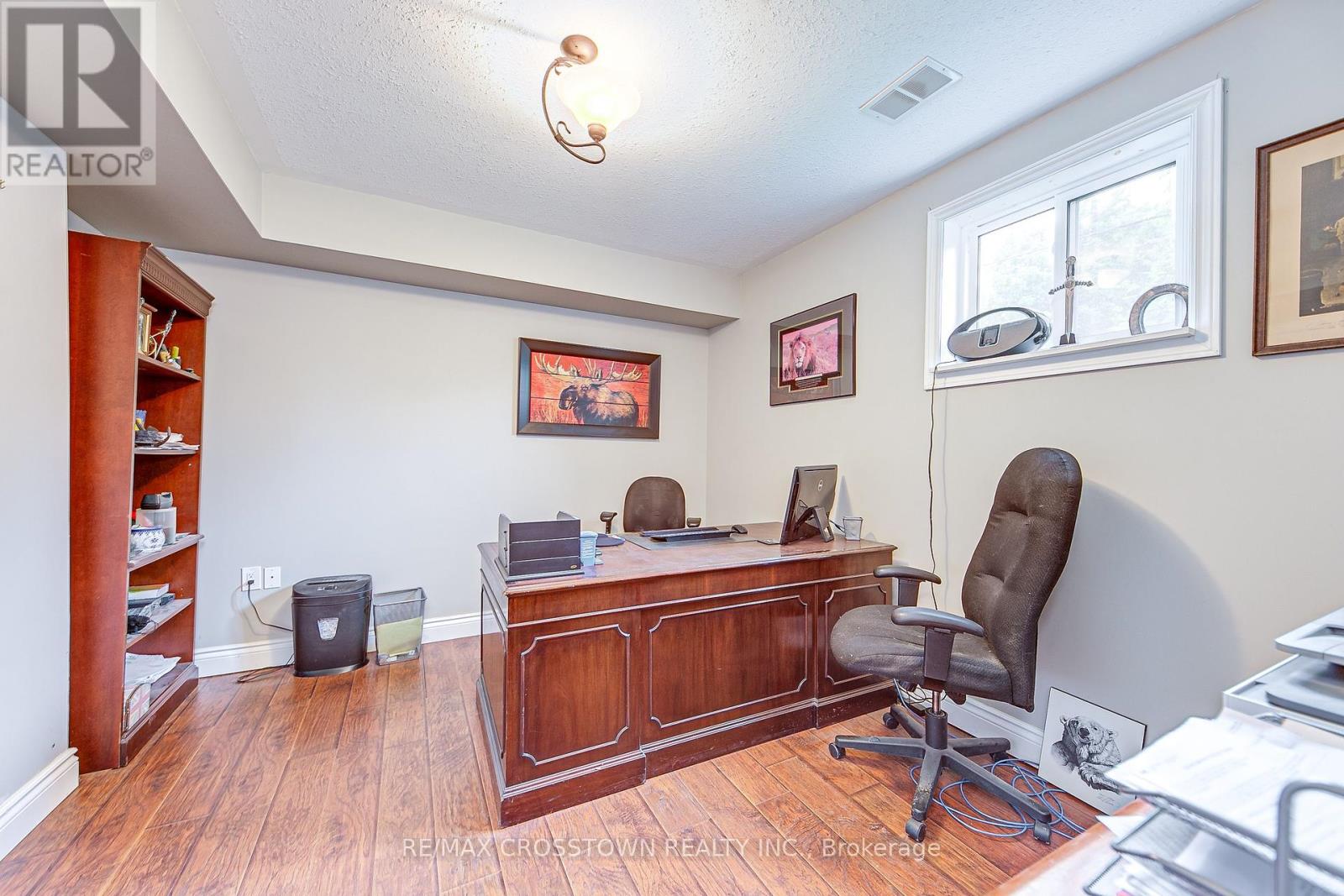
1104 Alfred Street, Innisfil, Ontario L0L 1C0 (27769371)
1104 Alfred Street Innisfil, Ontario L0L 1C0
$1,150,000
This custom built, well maintained all-brick raised bungalow is just steps from the lake in a peaceful, friendly neighbourhood. The main floor boasts a large living room with a gorgeous gas fireplace, a spacious kitchen with ample counter space and a lovely eat-in dining area. Directly off the kitchen you'll find a large sunroom filled with natural light, offering views of the fenced backyard through large, panoramic windows. The primary bedroom features a convenient ensuite and enough room for a cozy sitting area. A sizable second bedroom and main floor laundry room enhance the home's comfort and practicality. The basement provides excellent in-law suite potential with its own kitchen, two additional bedrooms, a newly renovated bathroom and a roomy family area. An additional fireplace in the lower level adds warmth and charm to the living space. Outside, the backyard features a second large, detached garage, perfect for a workshop or other home business opportunities (id:43988)
Open House
This property has open houses!
11:00 am
Ends at:1:00 pm
1:00 pm
Ends at:3:00 pm
Property Details
| MLS® Number | N11908822 |
| Property Type | Single Family |
| Community Name | Rural Innisfil |
| Amenities Near By | Beach |
| Parking Space Total | 8 |
| Structure | Workshop |
Building
| Bathroom Total | 3 |
| Bedrooms Above Ground | 2 |
| Bedrooms Below Ground | 2 |
| Bedrooms Total | 4 |
| Appliances | Central Vacuum |
| Architectural Style | Raised Bungalow |
| Basement Development | Finished |
| Basement Type | Full (finished) |
| Construction Style Attachment | Detached |
| Cooling Type | Central Air Conditioning |
| Exterior Finish | Brick |
| Fireplace Present | Yes |
| Foundation Type | Concrete |
| Heating Fuel | Natural Gas |
| Heating Type | Forced Air |
| Stories Total | 1 |
| Type | House |
Parking
| Attached Garage |
Land
| Acreage | No |
| Land Amenities | Beach |
| Sewer | Sanitary Sewer |
| Size Depth | 165 Ft |
| Size Frontage | 61 Ft ,1 In |
| Size Irregular | 61.15 X 165.06 Ft |
| Size Total Text | 61.15 X 165.06 Ft|under 1/2 Acre |
Rooms
| Level | Type | Length | Width | Dimensions |
|---|---|---|---|---|
| Basement | Other | 2.46 m | 3.78 m | 2.46 m x 3.78 m |
| Basement | Family Room | 6.3 m | 4.32 m | 6.3 m x 4.32 m |
| Basement | Bedroom | 3.73 m | 3.25 m | 3.73 m x 3.25 m |
| Basement | Bedroom | 4.75 m | 3.99 m | 4.75 m x 3.99 m |
| Basement | Utility Room | 5.69 m | 4.67 m | 5.69 m x 4.67 m |
| Main Level | Kitchen | 3.35 m | 5.21 m | 3.35 m x 5.21 m |
| Main Level | Living Room | 4.6 m | 6.58 m | 4.6 m x 6.58 m |
| Main Level | Primary Bedroom | 4.47 m | 6.12 m | 4.47 m x 6.12 m |
| Main Level | Bedroom | 2.82 m | 2.49 m | 2.82 m x 2.49 m |
https://www.realtor.ca/real-estate/27769371/1104-alfred-street-innisfil-rural-innisfil













































