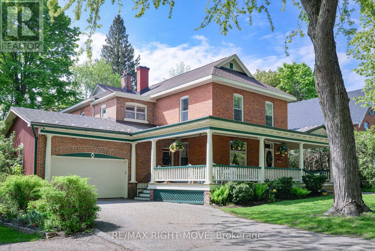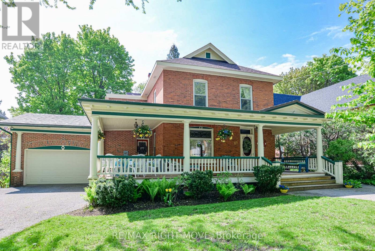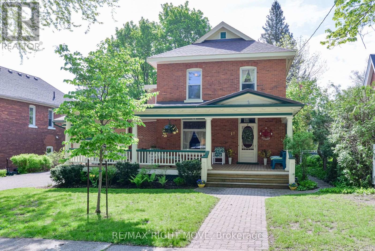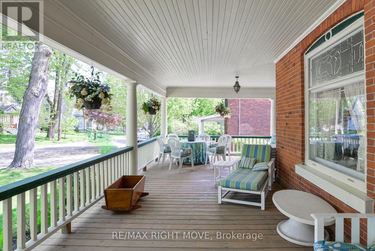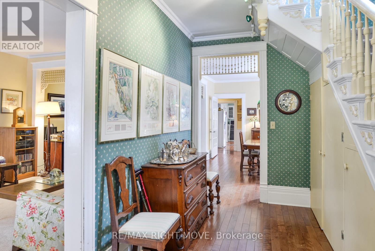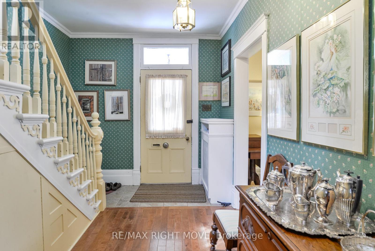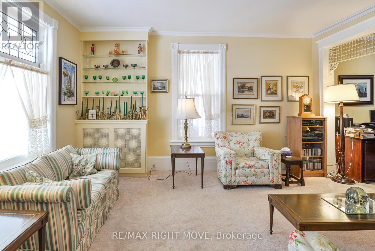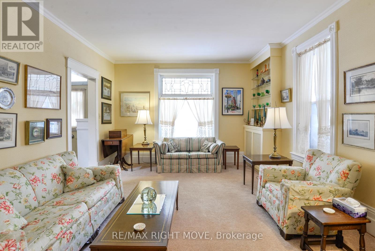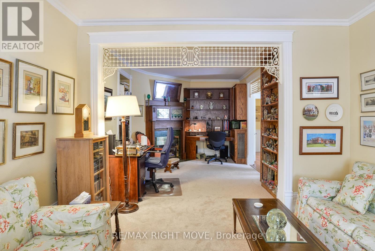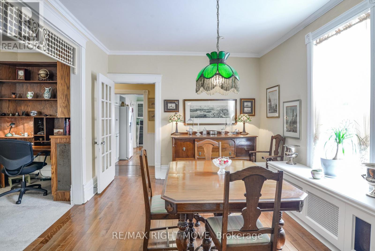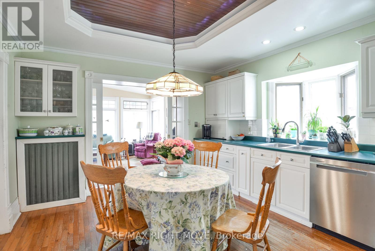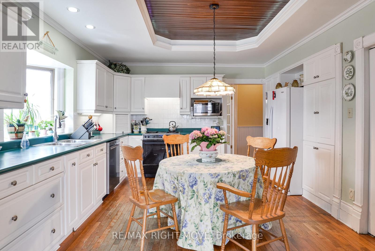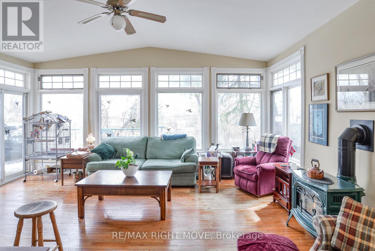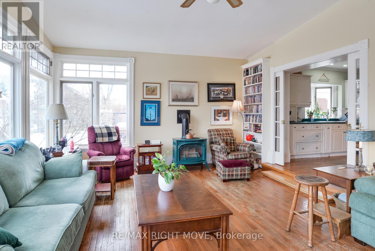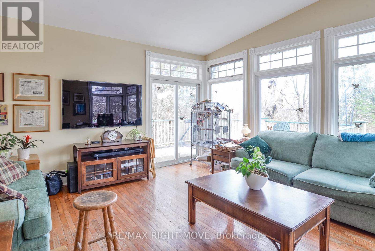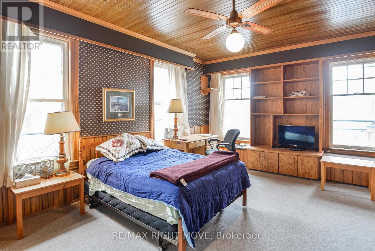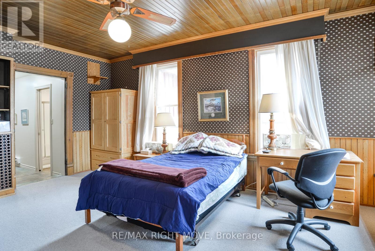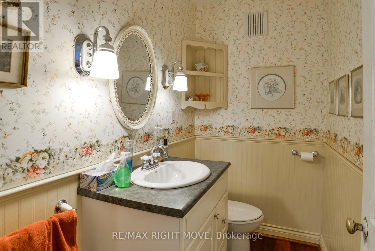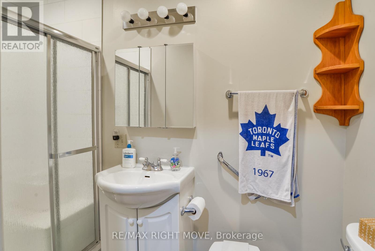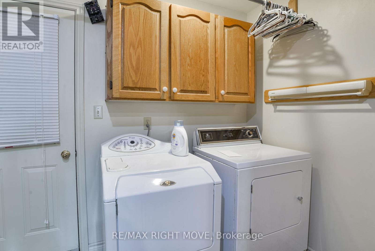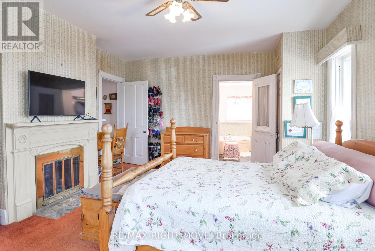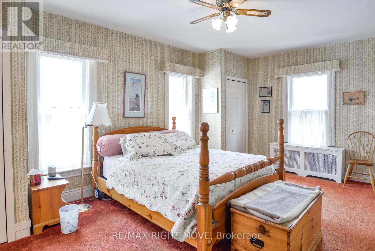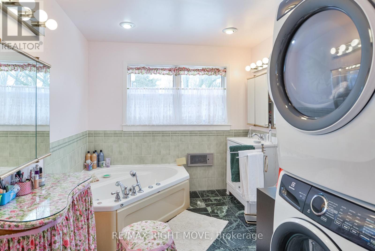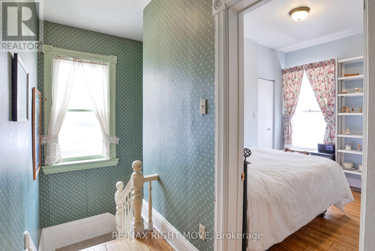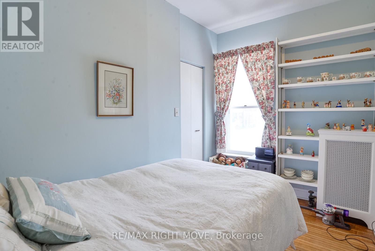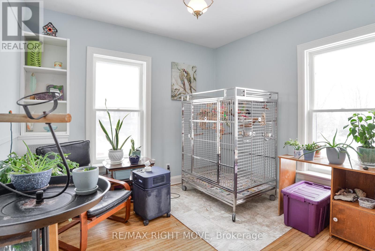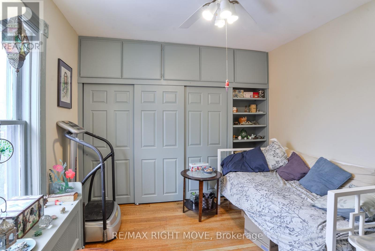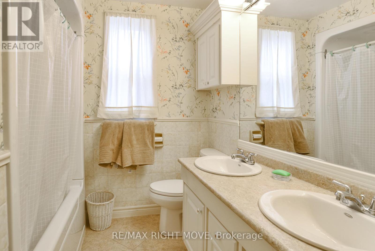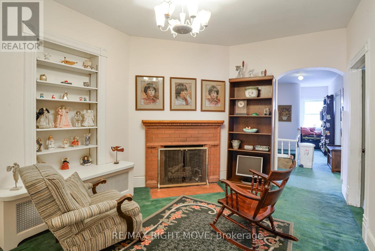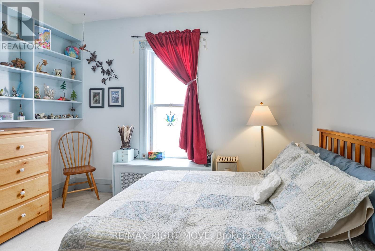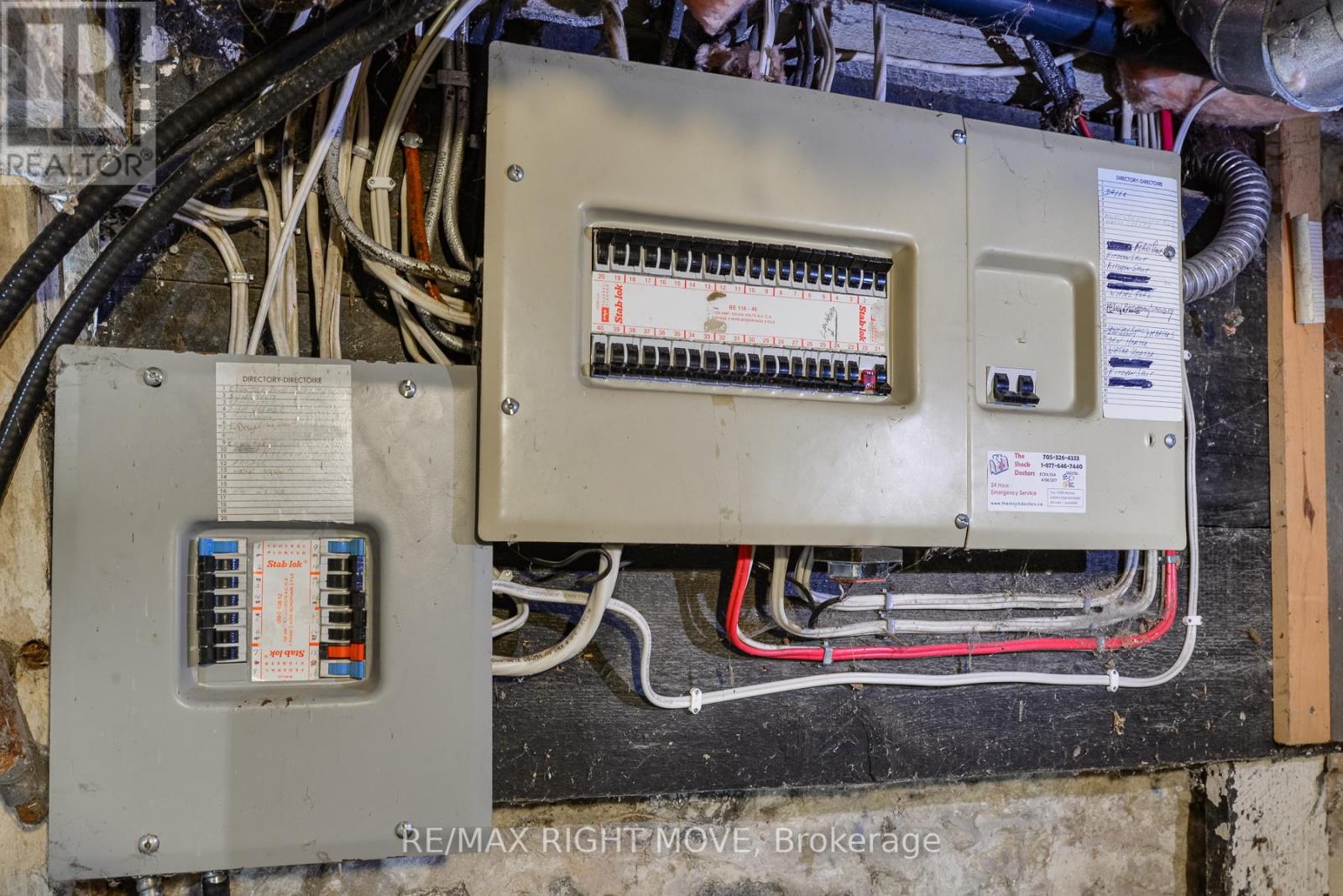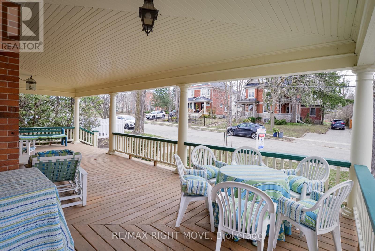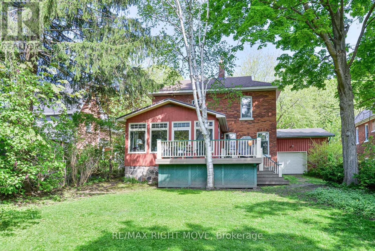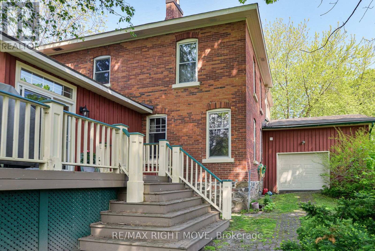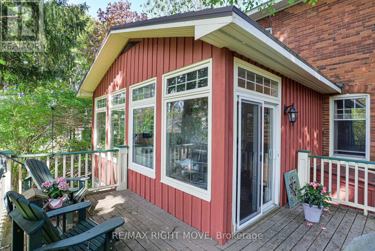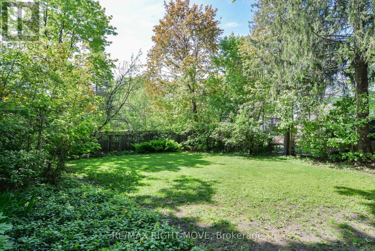
11 Tecumseth Street, Orillia, Ontario L3V 1X7 (26738850)
11 Tecumseth Street Orillia, Ontario L3V 1X7
$1,100,000
Built circa 1895, this 2-storey, red brick, Victorian home is located in a prime northward Orillia neighbourhood, within easy walking distance of Couchiching Beach Park, downtown, churches and schools. Three additions have transformed the home into what it is today: in 1900, a 2-storey addition seamlessly blended into the original structure; in 1988, an attached 2-car garage and in 1990, a board & batten-sided sunroom overlooking the backyard. Perfect for a growing family, this home has 6 bedrooms and 3.5 bathrooms. Period architectural features include crown molding, hardwood floors, tall baseboard trim, wainscotting, 5 fireplaces and 2 staircases. The living room is divided into front and rear parlours plus there is a formal dining room and the main floor family room (that was used as an in-law suite). The kitchen was renovated in 1990 and includes white cabinetry, ample counter space, deep cabinets, a walk-in pantry and pocket French doors to the sunken sunroom. The kitchen also features the original recessed cove ceiling with tongue-in-groove wood finish. The sunroom is a bright space with hardwood flooring, large panel windows facing south, cathedral ceiling, radiant in-floor heating and a Vermont castings gas fireplace for added comfort. Sliding glass doors lead to the backyard deck and treed yard. The inviting front verandah is 12 ft. deep and has newer decking. The garage measures 18ft. x 23ft. and includes a storage mezzanine plus a rear garage door to access the back yard. The front verandah, garage and sunroom all have an aluminum roof, installed in 2005 with a lifetime warranty; the main house has asphalt shingles & a small flat roof was rebuilt in 2016. This an incredibly special home in a superb location (id:43988)
Property Details
| MLS® Number | S8225386 |
| Property Type | Single Family |
| Community Name | Orillia |
| Amenities Near By | Beach, Hospital, Park |
| Features | Wooded Area, Irregular Lot Size, Sloping, Level |
| Parking Space Total | 4 |
| Structure | Deck, Porch |
Building
| Bathroom Total | 4 |
| Bedrooms Above Ground | 6 |
| Bedrooms Total | 6 |
| Appliances | Garage Door Opener Remote(s), Oven - Built-in, Central Vacuum, Water Meter, Dishwasher, Dryer, Garage Door Opener, Oven, Range, Stove, Washer, Window Coverings |
| Basement Development | Unfinished |
| Basement Features | Separate Entrance |
| Basement Type | N/a (unfinished) |
| Construction Status | Insulation Upgraded |
| Construction Style Attachment | Detached |
| Exterior Finish | Brick |
| Fireplace Present | Yes |
| Fireplace Total | 5 |
| Foundation Type | Stone, Block |
| Heating Fuel | Natural Gas |
| Heating Type | Radiant Heat |
| Stories Total | 2 |
| Type | House |
| Utility Water | Municipal Water |
Parking
| Attached Garage | 26 |
Land
| Acreage | No |
| Land Amenities | Beach, Hospital, Park |
| Sewer | Sanitary Sewer |
| Size Irregular | 65 X 157 Ft |
| Size Total Text | 65 X 157 Ft|under 1/2 Acre |
Rooms
| Level | Type | Length | Width | Dimensions |
|---|---|---|---|---|
| Second Level | Bedroom 2 | 3.55 m | 1 m | 3.55 m x 1 m |
| Second Level | Bedroom 3 | 3.26 m | 3.69 m | 3.26 m x 3.69 m |
| Second Level | Bathroom | 2.64 m | 3.24 m | 2.64 m x 3.24 m |
| Second Level | Bedroom 4 | 3.15 m | 3.21 m | 3.15 m x 3.21 m |
| Second Level | Primary Bedroom | 4.35 m | 5.89 m | 4.35 m x 5.89 m |
| Second Level | Den | 3.23 m | 4.4 m | 3.23 m x 4.4 m |
| Main Level | Foyer | 2.68 m | 4.56 m | 2.68 m x 4.56 m |
| Main Level | Living Room | 3.87 m | 4.56 m | 3.87 m x 4.56 m |
| Main Level | Office | 3.26 m | 3.69 m | 3.26 m x 3.69 m |
| Main Level | Dining Room | 3.3 m | 4.44 m | 3.3 m x 4.44 m |
| Main Level | Bathroom | 2.17 m | 1.31 m | 2.17 m x 1.31 m |
| Main Level | Kitchen | 4.17 m | 4.54 m | 4.17 m x 4.54 m |
| Main Level | Sunroom | 5.71 m | 4.67 m | 5.71 m x 4.67 m |
| Main Level | Bedroom | 4.38 m | 5.86 m | 4.38 m x 5.86 m |
| Main Level | Laundry Room | 2.74 m | 4.7 m | 2.74 m x 4.7 m |
| Main Level | Bathroom | 1.12 m | 2.78 m | 1.12 m x 2.78 m |
Utilities
| Sewer | Installed |
| Cable | Installed |
https://www.realtor.ca/real-estate/26738850/11-tecumseth-street-orillia-orillia

