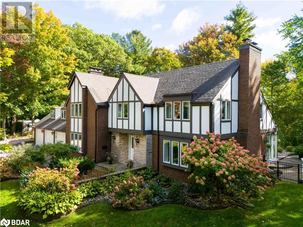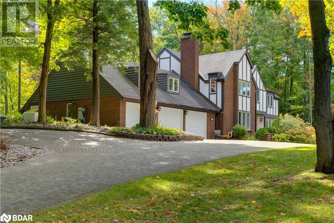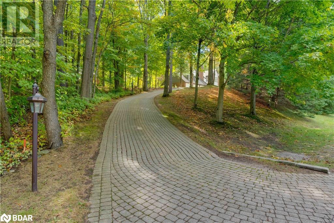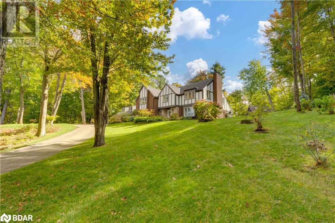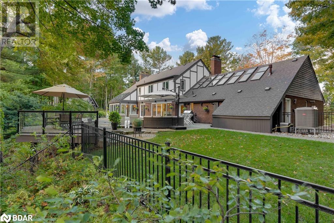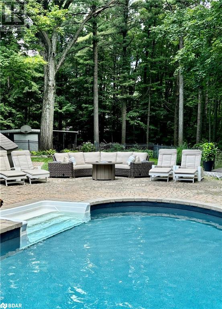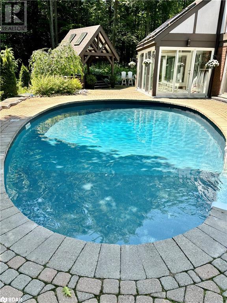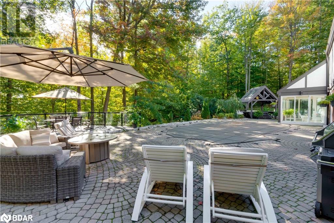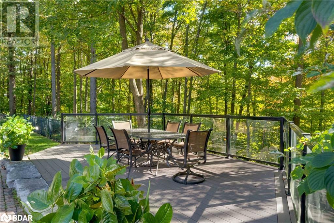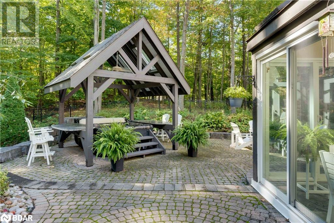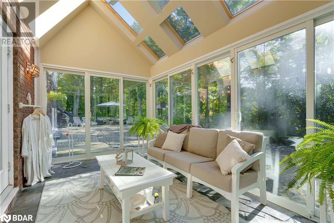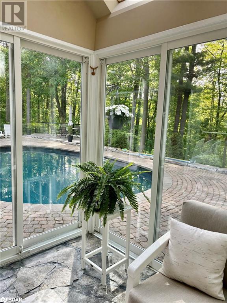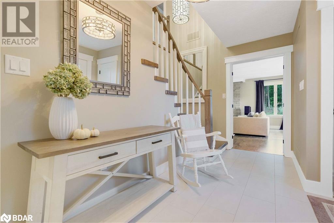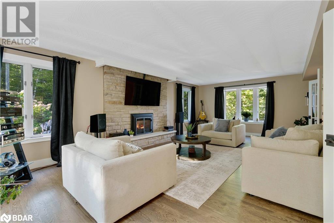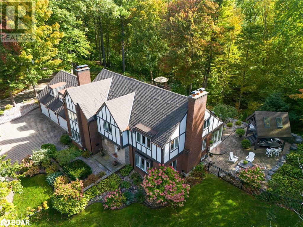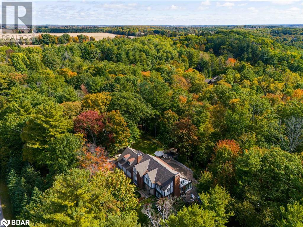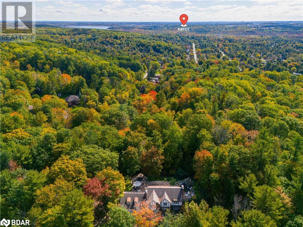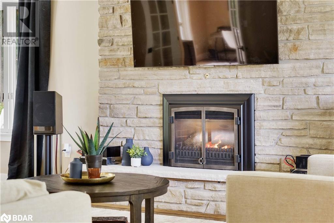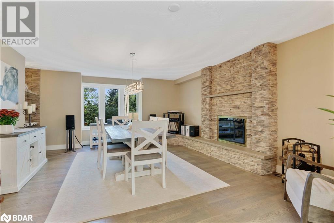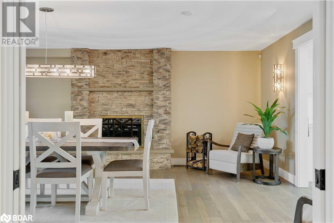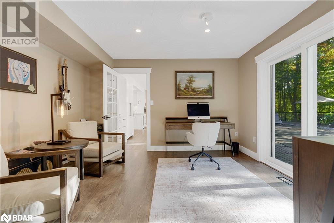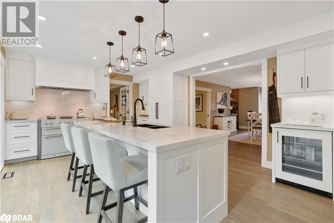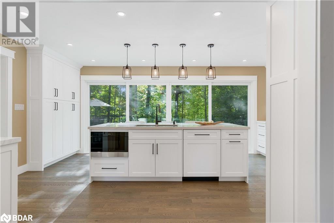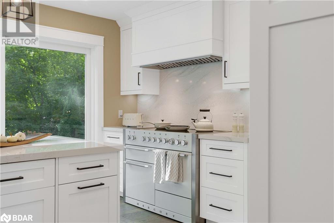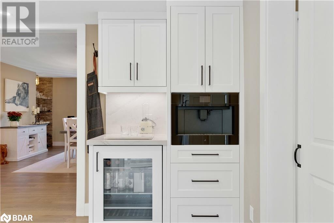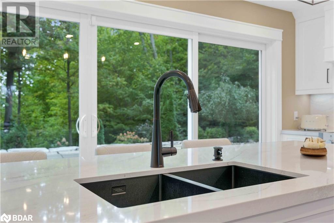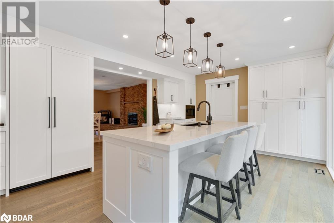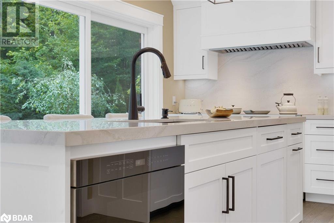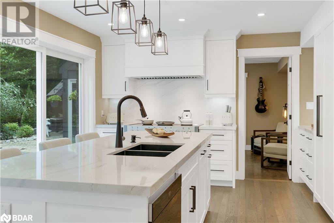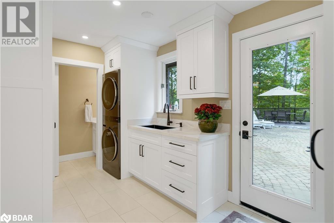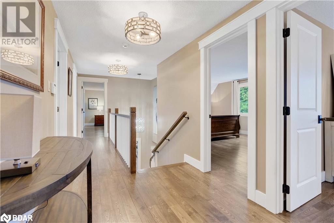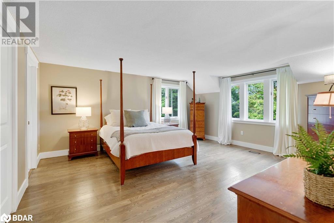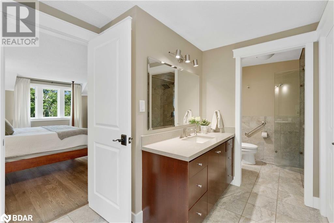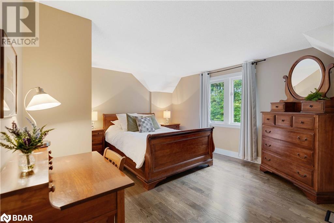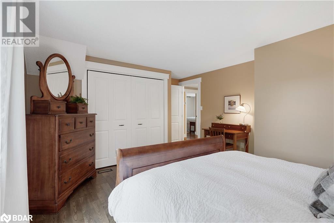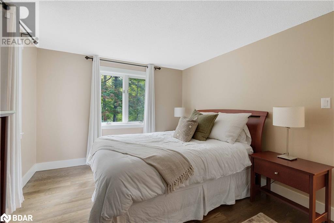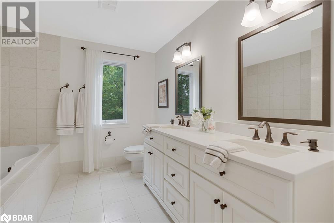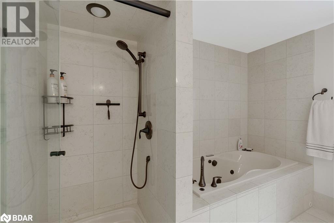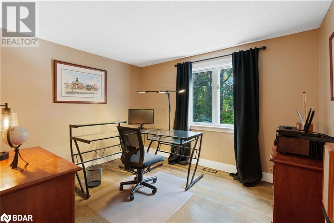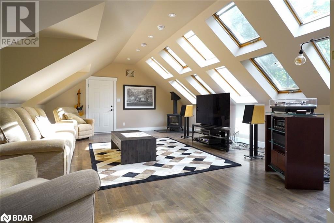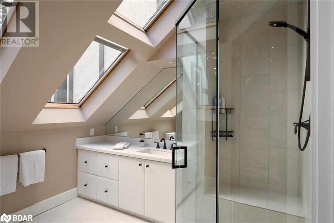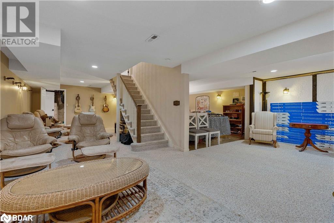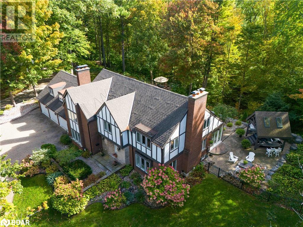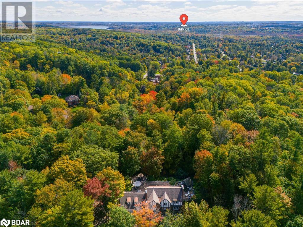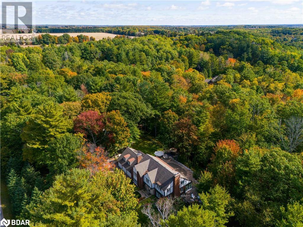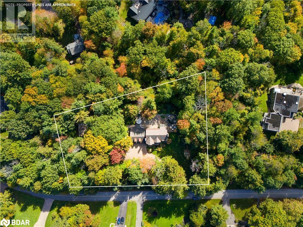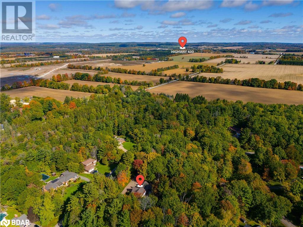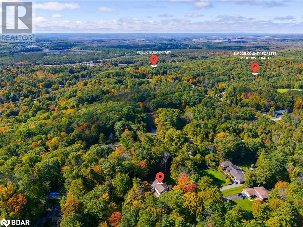5 Bedroom
5 Bathroom
5032 sqft
2 Level
Fireplace
Inground Pool
Central Air Conditioning
In Floor Heating, Forced Air, Heat Pump
Acreage
Lawn Sprinkler
$2,998,000
This stately English Tudor manor, set on 2.2 acres of land, and beautifully positioned on a hill, providing breathtaking views from every window and creating exceptional privacy, right in the middle of the coveted Midhurst area. This exquisite home boasts 5 spacious bedrooms and 5 bathrooms. The fully renovated kitchen is a chef's dream, featuring top-of-the-line JennAir built-in appliances, a trend-setting AGA Mercury Oven range, and beautiful Cambria Quartz countertops, this kitchen is designed for both functionality and style. The generous family-size island invites gatherings, and glass doors open seamlessly to the pool-side patio, perfect for entertaining.There is new hardwood flooring throughout the home. The gracious dining room, complete with pocket doors, sets the stage for memorable meals, while the stone wood-burning fireplace adds warmth and character. The grand living room, adorned with a natural stone gas fireplace, features two sets of French doors. The inviting foyer welcomes you with heated floors, a convenient 2-piece bath, and a walk-in coat closet. Enjoy relaxation in the backyard sunroom, which boasts heated floors and skylights, creating a bright and airy retreat.The principal bedroom features 4-piece ensuite, heated floors and two large closets. One large bedroom offers direct access to a massive loft with a separate entrance and a full bath, presenting an ideal opportunity for in-law suite or guest accommodation.There is over 5000 sq ft of finished living space. The oversized 3-car heated garage is equipped with a full man cave setup, while a separate detached heated outbuilding serves as a versatile storage space. Over 5000 sq ft of finished livings space. The exterior boasts a heated semi-circular uni-stone driveway, in-ground saltwater pool, outdoor shower, fire pit, a cantilevered deck over the ravine and Gazebo covered Hot Tub. A full list of all the extra Features & Mechanical upgrades is attached to listing. (id:43988)
Property Details
|
MLS® Number
|
40662957 |
|
Property Type
|
Single Family |
|
Amenities Near By
|
Golf Nearby, Park, Playground, Ski Area |
|
Communication Type
|
High Speed Internet |
|
Community Features
|
Quiet Area |
|
Equipment Type
|
Water Heater |
|
Features
|
Southern Exposure, Ravine, Skylight, Country Residential, Sump Pump, Automatic Garage Door Opener |
|
Parking Space Total
|
18 |
|
Pool Type
|
Inground Pool |
|
Rental Equipment Type
|
Water Heater |
|
Structure
|
Workshop |
Building
|
Bathroom Total
|
5 |
|
Bedrooms Above Ground
|
5 |
|
Bedrooms Total
|
5 |
|
Appliances
|
Central Vacuum, Dishwasher, Dryer, Refrigerator, Water Softener, Washer, Range - Gas, Microwave Built-in, Hood Fan, Window Coverings, Garage Door Opener, Hot Tub |
|
Architectural Style
|
2 Level |
|
Basement Development
|
Finished |
|
Basement Type
|
Full (finished) |
|
Constructed Date
|
1974 |
|
Construction Style Attachment
|
Detached |
|
Cooling Type
|
Central Air Conditioning |
|
Exterior Finish
|
Brick, Stucco |
|
Fire Protection
|
Monitored Alarm, Security System |
|
Fireplace Fuel
|
Wood |
|
Fireplace Present
|
Yes |
|
Fireplace Total
|
3 |
|
Fireplace Type
|
Other - See Remarks |
|
Foundation Type
|
Block |
|
Half Bath Total
|
2 |
|
Heating Fuel
|
Natural Gas |
|
Heating Type
|
In Floor Heating, Forced Air, Heat Pump |
|
Stories Total
|
2 |
|
Size Interior
|
5032 Sqft |
|
Type
|
House |
|
Utility Water
|
Drilled Well |
Parking
Land
|
Access Type
|
Road Access |
|
Acreage
|
Yes |
|
Fence Type
|
Partially Fenced |
|
Land Amenities
|
Golf Nearby, Park, Playground, Ski Area |
|
Landscape Features
|
Lawn Sprinkler |
|
Sewer
|
Septic System |
|
Size Depth
|
343 Ft |
|
Size Frontage
|
317 Ft |
|
Size Irregular
|
2.2 |
|
Size Total
|
2.2 Ac|2 - 4.99 Acres |
|
Size Total Text
|
2.2 Ac|2 - 4.99 Acres |
|
Zoning Description
|
Res, |
Rooms
| Level |
Type |
Length |
Width |
Dimensions |
|
Second Level |
4pc Bathroom |
|
|
Measurements not available |
|
Second Level |
Loft |
|
|
18'0'' x 31'9'' |
|
Second Level |
5pc Bathroom |
|
|
Measurements not available |
|
Second Level |
4pc Bathroom |
|
|
Measurements not available |
|
Second Level |
Bedroom |
|
|
11'0'' x 10'0'' |
|
Second Level |
Bedroom |
|
|
15'0'' x 15'0'' |
|
Second Level |
Bedroom |
|
|
11'0'' x 13'0'' |
|
Second Level |
Bedroom |
|
|
14'0'' x 13'0'' |
|
Second Level |
Primary Bedroom |
|
|
17'0'' x 15'6'' |
|
Basement |
Recreation Room |
|
|
28' x 15' |
|
Basement |
Games Room |
|
|
21' x 13' |
|
Main Level |
2pc Bathroom |
|
|
Measurements not available |
|
Main Level |
2pc Bathroom |
|
|
Measurements not available |
|
Main Level |
Kitchen |
|
|
19'1'' x 13'0'' |
|
Main Level |
Mud Room |
|
|
8'6'' x 11' |
|
Main Level |
Office |
|
|
12'0'' x 13'0'' |
|
Main Level |
Living Room |
|
|
15'1'' x 26'2'' |
|
Main Level |
Dining Room |
|
|
15'3'' x 19'0'' |
Utilities
|
Cable
|
Available |
|
Natural Gas
|
Available |
|
Telephone
|
Available |
https://www.realtor.ca/real-estate/27543476/11-park-trail-midhurst


