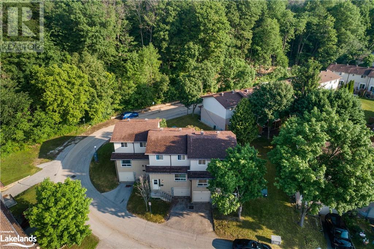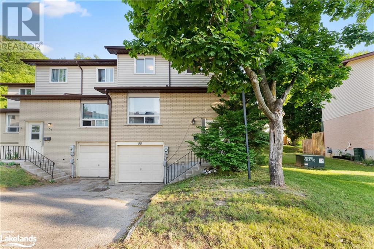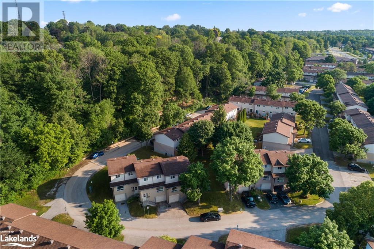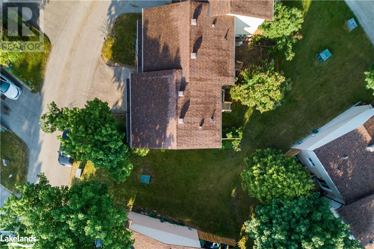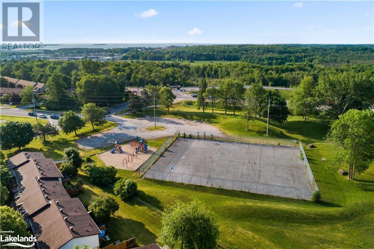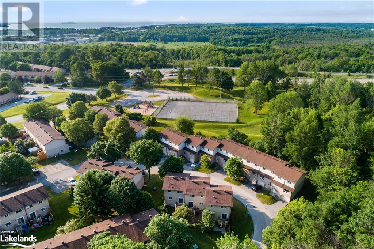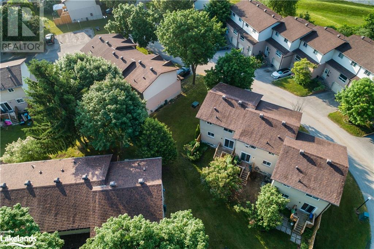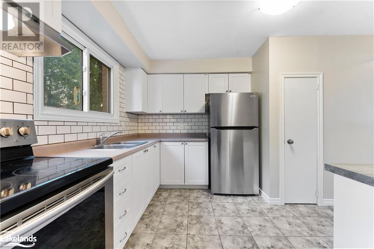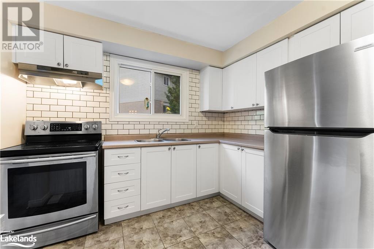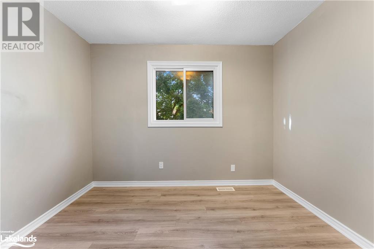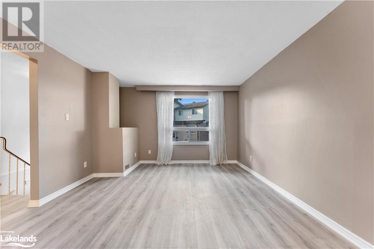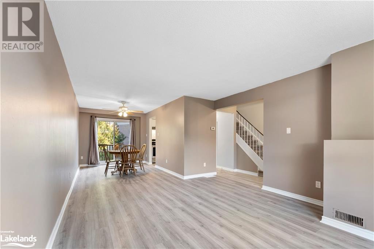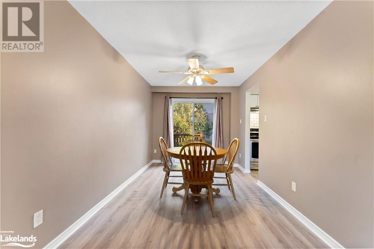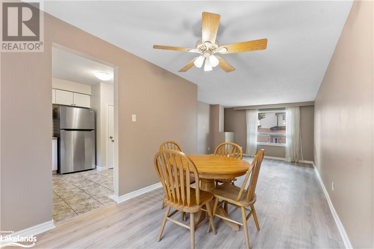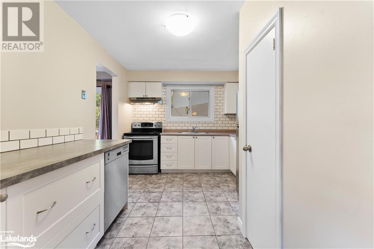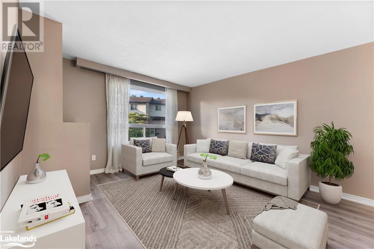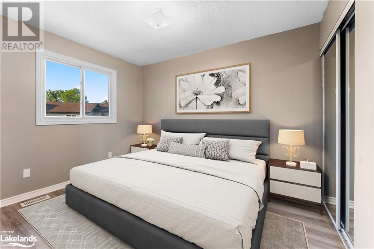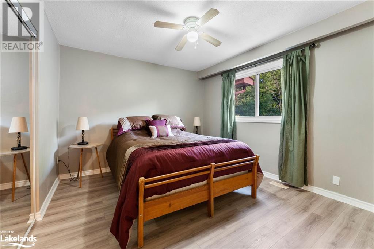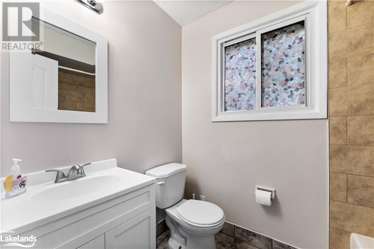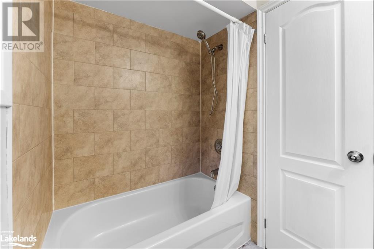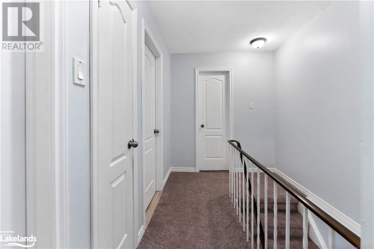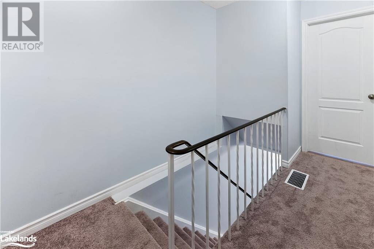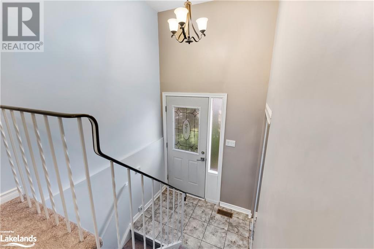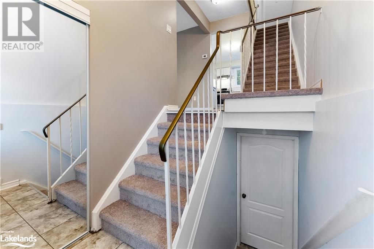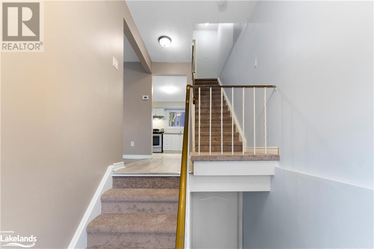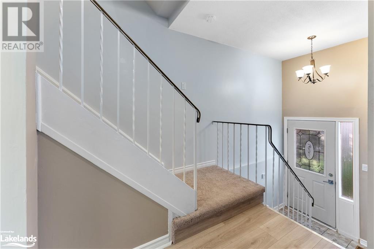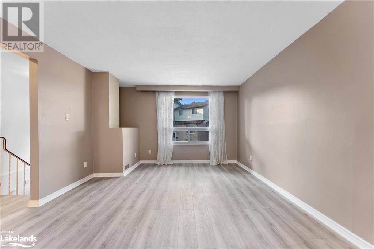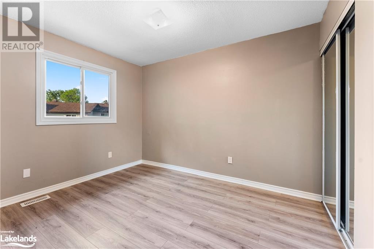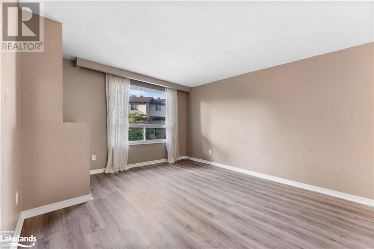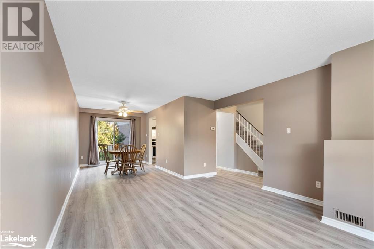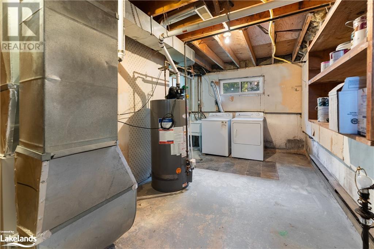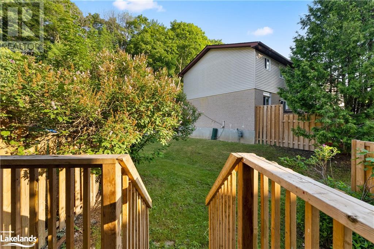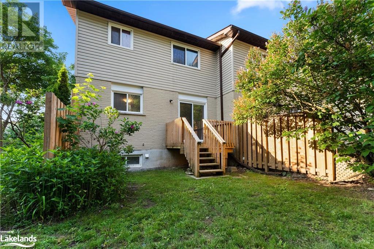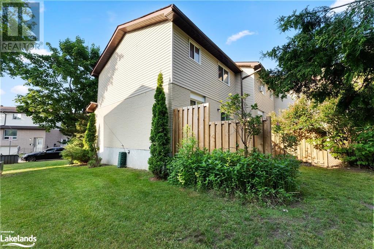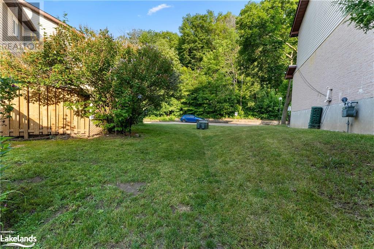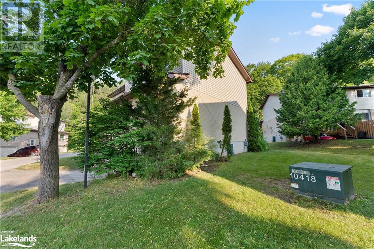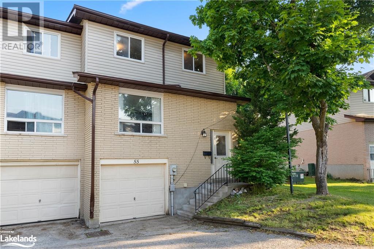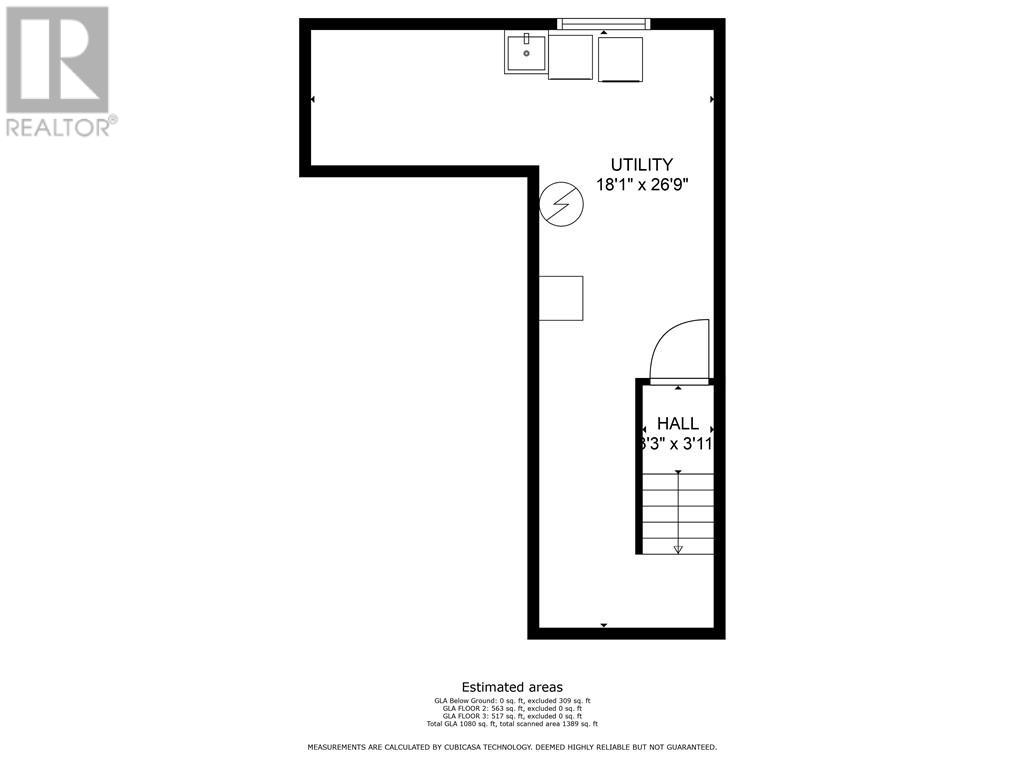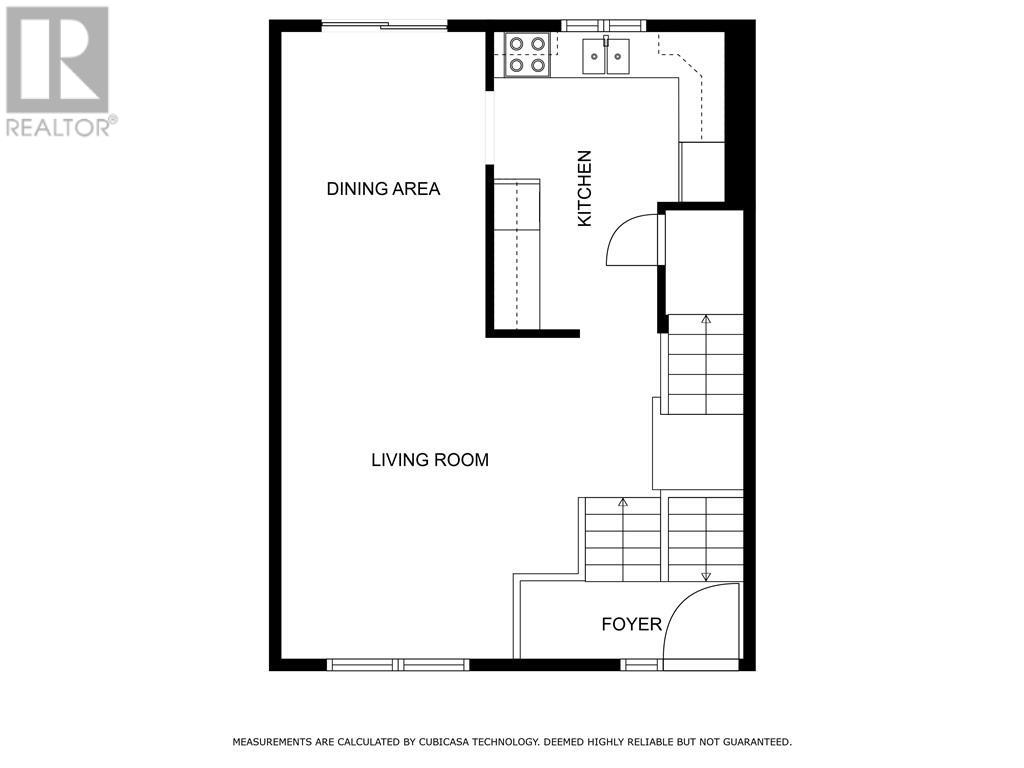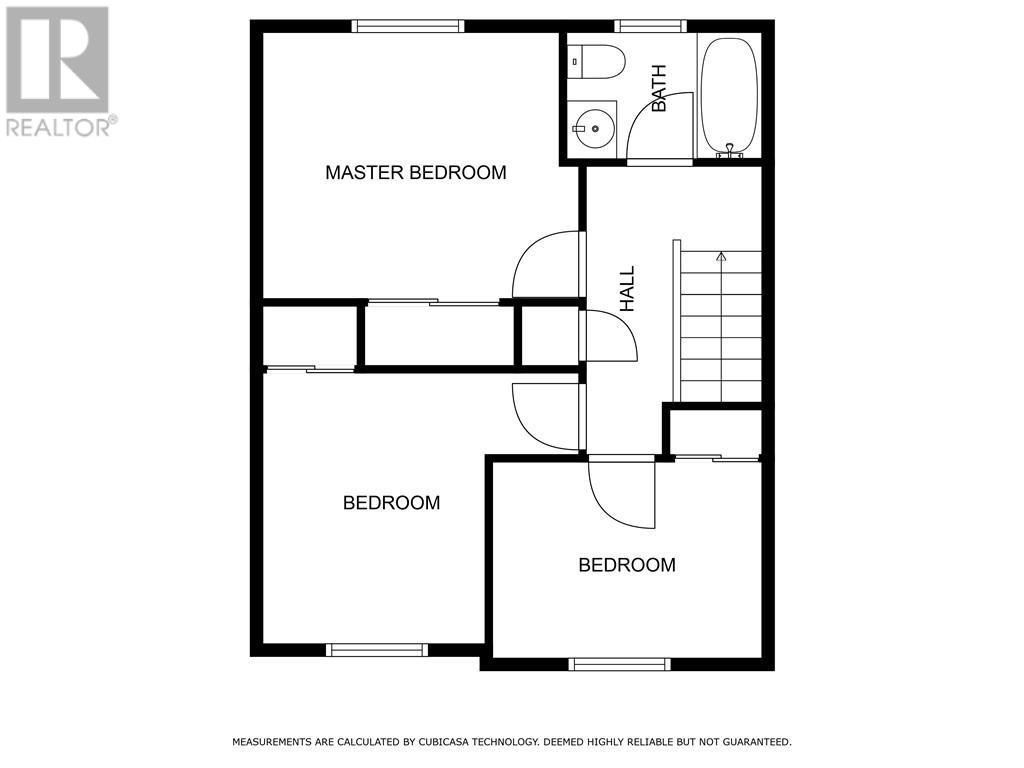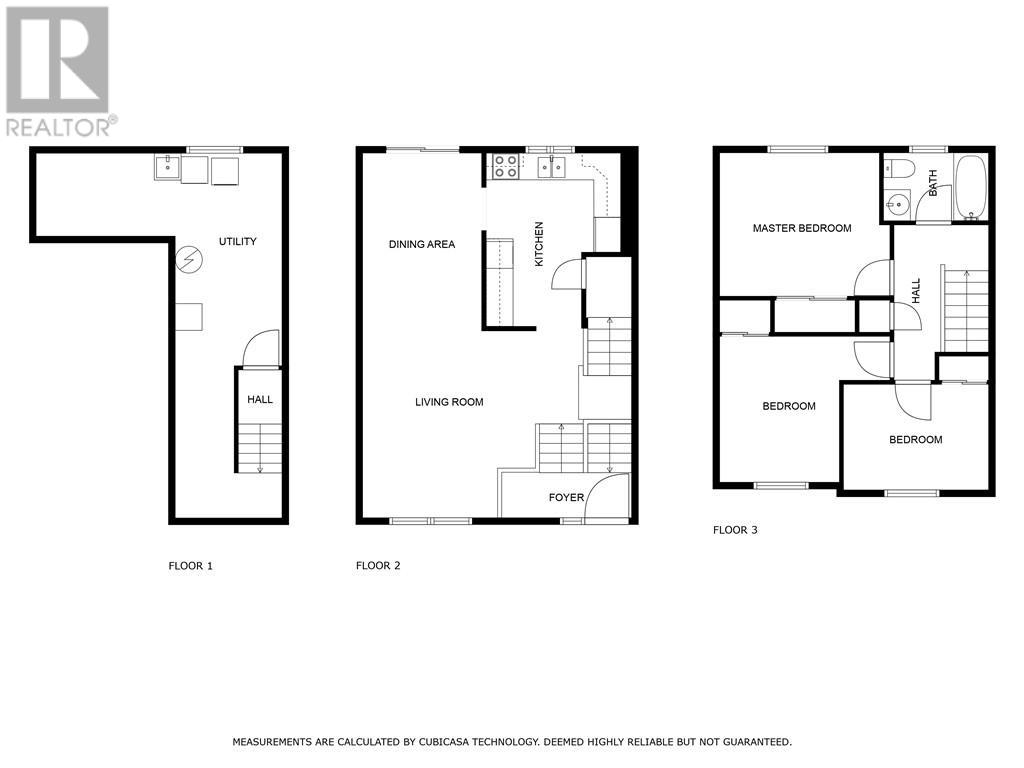
1095 Mississaga Street W Unit# 55, Orillia, Ontario L3V 6W7 (27247462)
1095 Mississaga Street W Unit# 55 Orillia, Ontario L3V 6W7
$489,000Maintenance, Insurance, Landscaping, Parking, Water
$385 Monthly
Maintenance, Insurance, Landscaping, Parking, Water
$385 MonthlyAttention Investors and First Time home buyers. RARE END UNIT! Welcome to The VILLAGE GREEN and Unit #55. This spacious 3 bedroom townhome has been fully renovated top to bottom. It features a large Living/Dining open to the kitchen with patio doors overlooking the backyard and green space. Refrigerator is brand new With Warranty! This complex is situated in a family friendly neighbourhood with close proximity to HWY 11, parks, schools and all the amenities Orillia has to offer. Open concept living and dining room lead you to your private deck with ample space for a BBQ. New kitchen, extra padding underneath new flooring and even heated floors in the bathroom! Basement is unfinished, great for a future Rec Room and extra storage. No expense was spared, this is a must see. Close to amenities with just minutes to Costco, Hospital, near by schools, shopping, restaurants, Georgian College and Lakehead University, playground, tennis courts, rec centre, a few different beaches, PLUS Lake Simcoe and Couchiching providing all season fun!! (id:43988)
Property Details
| MLS® Number | 40627396 |
| Property Type | Single Family |
| Amenities Near By | Airport, Beach, Golf Nearby, Hospital, Park, Playground |
| Communication Type | High Speed Internet |
| Community Features | Quiet Area, School Bus |
| Equipment Type | Water Heater |
| Features | Southern Exposure |
| Parking Space Total | 2 |
| Rental Equipment Type | Water Heater |
Building
| Bathroom Total | 1 |
| Bedrooms Above Ground | 3 |
| Bedrooms Total | 3 |
| Appliances | Dishwasher, Dryer, Refrigerator, Washer, Window Coverings |
| Architectural Style | 2 Level |
| Basement Development | Unfinished |
| Basement Type | Full (unfinished) |
| Constructed Date | 1978 |
| Construction Style Attachment | Attached |
| Cooling Type | None |
| Exterior Finish | Brick, Vinyl Siding |
| Fire Protection | Smoke Detectors |
| Fixture | Ceiling Fans |
| Foundation Type | Block |
| Heating Fuel | Natural Gas |
| Heating Type | Forced Air |
| Stories Total | 2 |
| Size Interior | 1078 Sqft |
| Type | Row / Townhouse |
| Utility Water | Municipal Water |
Parking
| Attached Garage |
Land
| Access Type | Road Access, Highway Access, Highway Nearby |
| Acreage | No |
| Land Amenities | Airport, Beach, Golf Nearby, Hospital, Park, Playground |
| Landscape Features | Landscaped |
| Sewer | Municipal Sewage System |
| Size Depth | 127 Ft |
| Size Frontage | 866 Ft |
| Size Total Text | Under 1/2 Acre |
| Zoning Description | Rm 1-2 |
Rooms
| Level | Type | Length | Width | Dimensions |
|---|---|---|---|---|
| Lower Level | Laundry Room | 18'7'' x 7'2'' | ||
| Main Level | Living Room | 20'3'' x 5'4'' | ||
| Main Level | Dining Room | 5'1'' x 7'2'' | ||
| Main Level | Kitchen | 15'2'' x 7'9'' | ||
| Upper Level | 4pc Bathroom | 5'6'' x 8'2'' | ||
| Upper Level | Bedroom | 11'4'' x 9'5'' | ||
| Upper Level | Bedroom | 12'2'' x 8'4'' | ||
| Upper Level | Primary Bedroom | 12'5'' x 12'6'' |
Utilities
| Electricity | Available |
| Natural Gas | Available |
| Telephone | Available |
https://www.realtor.ca/real-estate/27247462/1095-mississaga-street-w-unit-55-orillia

