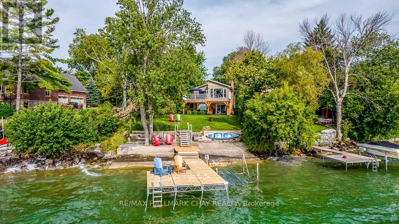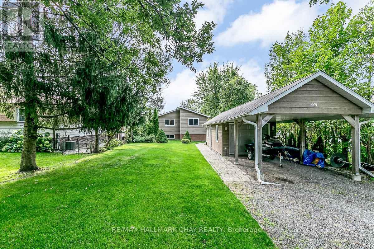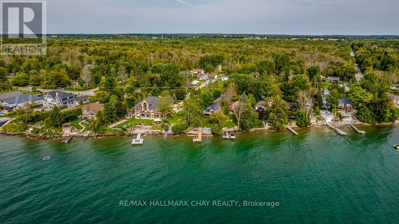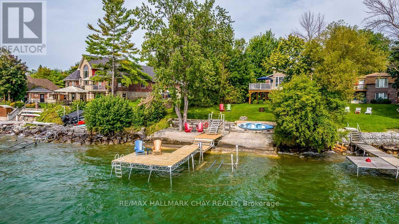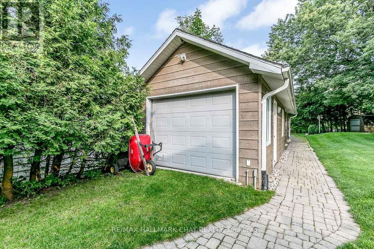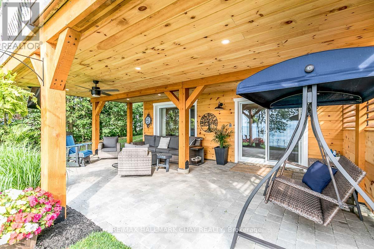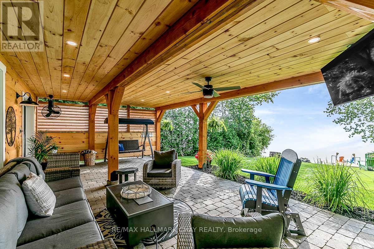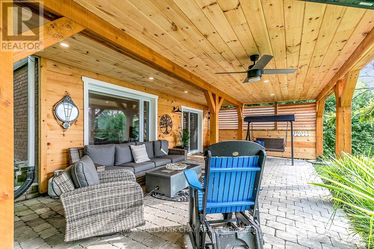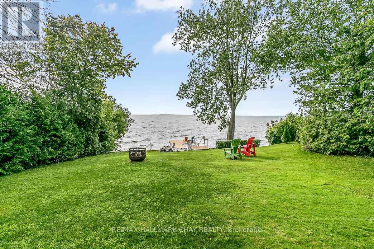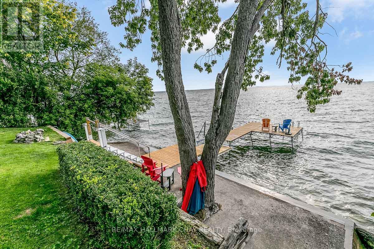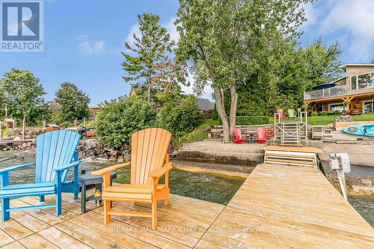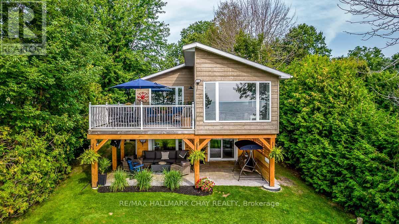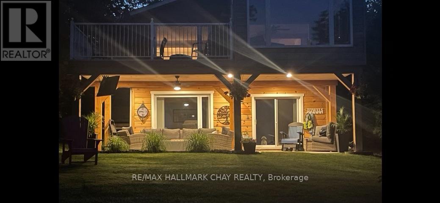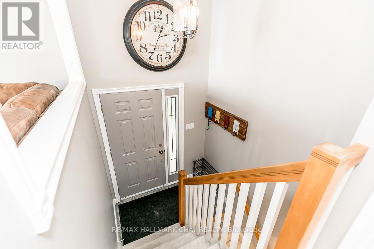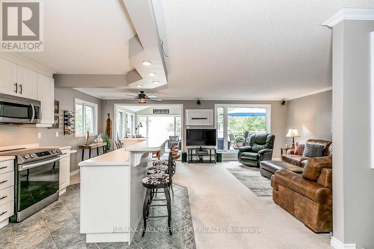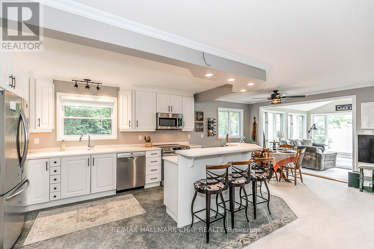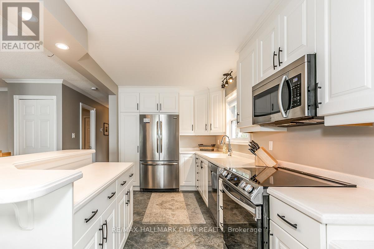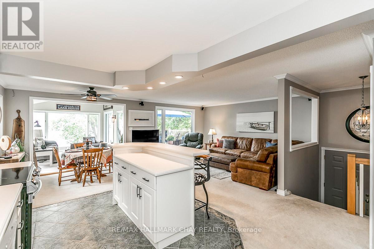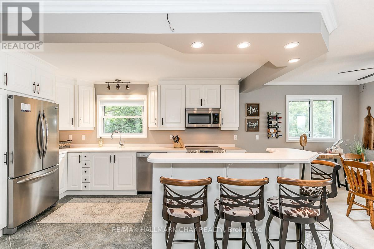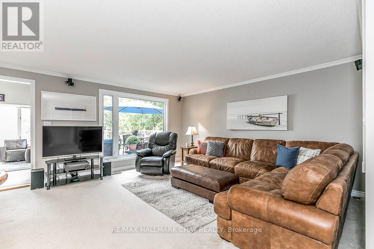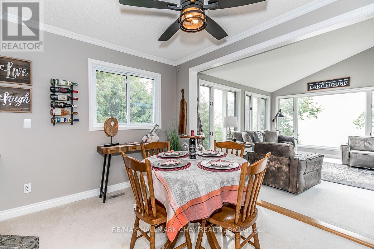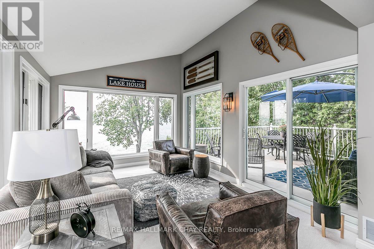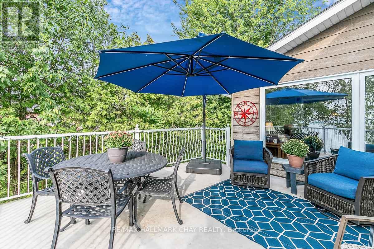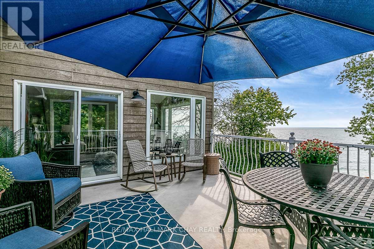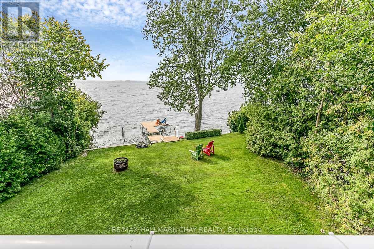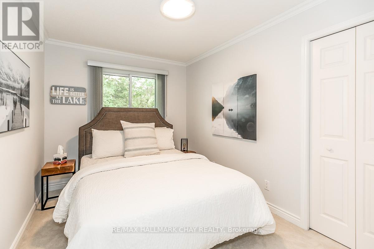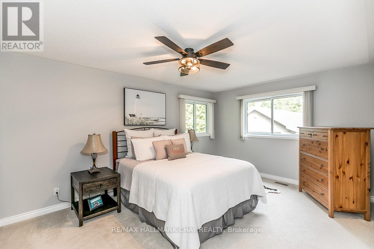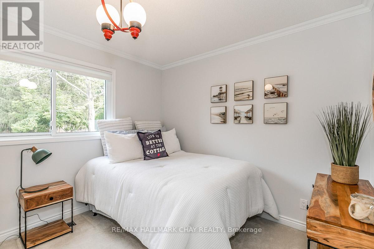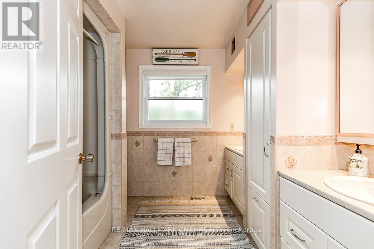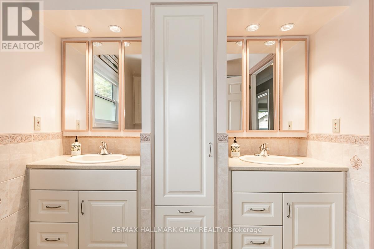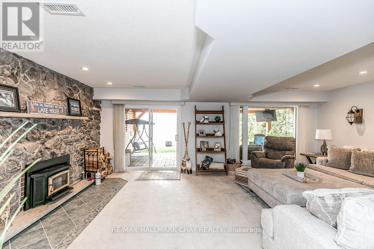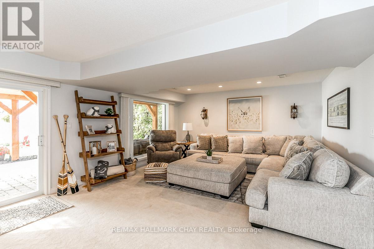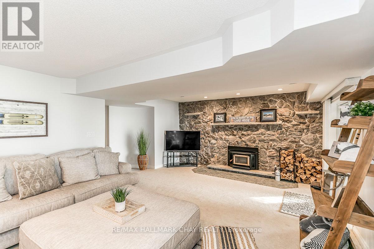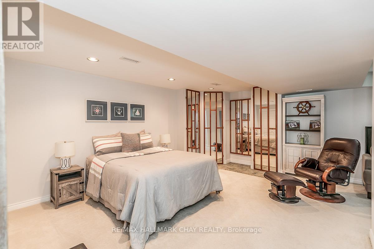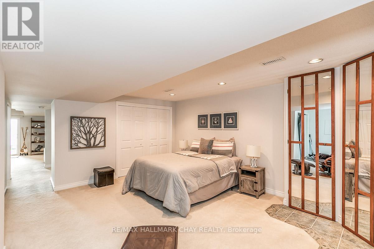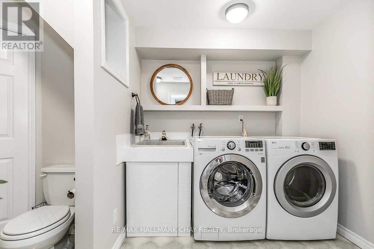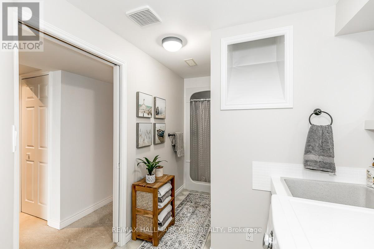
1069 Lakeshore Rd E, Oro-Medonte, Ontario L0L 1T0 (26552458)
1069 Lakeshore Rd E Oro-Medonte, Ontario L0L 1T0
$1,549,900
57 feet of beautiful Lake Simcoe water*Lovely custom built home with open concept kitchen with an island, living dining area, and an extended 4 season sunroom surrounded by windows overlooking the water with a walkout to a deck*Three bedrooms & a large bathroom with two vanities complete the main floor*The spacious fully finished basement has a great family room highlighted by a beautiful stone wall with a wood stove and a large bedroom perfect for a guest accommodations, a bathroom/laundry room*The family room walks out to a fabulous covered stone patio perfect for entertaining with potlights, ceiling fan and tv*Private tree lined yard leading to the lake dock*A detached single car drive through garage (great for toys) with a carport, plenty of parking in the driveway & a stone walk way to the house*There is also a shed for storage*New in 2022 gas furnace, air conditioner & shingles*Concrete breakwall & waterside patio with dock over crystal clear water*Great depth off the dock. (id:43988)
Property Details
| MLS® Number | S8093804 |
| Property Type | Single Family |
| Community Name | Hawkestone |
| Parking Space Total | 8 |
| Water Front Type | Waterfront |
Building
| Bathroom Total | 2 |
| Bedrooms Above Ground | 3 |
| Bedrooms Below Ground | 1 |
| Bedrooms Total | 4 |
| Architectural Style | Raised Bungalow |
| Basement Development | Finished |
| Basement Features | Walk Out |
| Basement Type | N/a (finished) |
| Construction Style Attachment | Detached |
| Cooling Type | Central Air Conditioning |
| Exterior Finish | Brick |
| Fireplace Present | Yes |
| Heating Fuel | Natural Gas |
| Heating Type | Forced Air |
| Stories Total | 1 |
| Type | House |
Parking
| Detached Garage |
Land
| Acreage | No |
| Sewer | Septic System |
| Size Irregular | 57 X 235 Ft |
| Size Total Text | 57 X 235 Ft |
| Surface Water | Lake/pond |
Rooms
| Level | Type | Length | Width | Dimensions |
|---|---|---|---|---|
| Lower Level | Bedroom 4 | 4.88 m | 4.27 m | 4.88 m x 4.27 m |
| Lower Level | Bathroom | Measurements not available | ||
| Lower Level | Recreational, Games Room | 6.71 m | 4.88 m | 6.71 m x 4.88 m |
| Lower Level | Laundry Room | 2.44 m | 2.13 m | 2.44 m x 2.13 m |
| Main Level | Kitchen | 4.88 m | 3 m | 4.88 m x 3 m |
| Main Level | Dining Room | 3.05 m | 2 m | 3.05 m x 2 m |
| Main Level | Sunroom | 4.57 m | 3.35 m | 4.57 m x 3.35 m |
| Main Level | Living Room | 4.62 m | 4.27 m | 4.62 m x 4.27 m |
| Main Level | Primary Bedroom | 4.88 m | 3.66 m | 4.88 m x 3.66 m |
| Main Level | Bedroom 2 | 3.66 m | 2.74 m | 3.66 m x 2.74 m |
| Main Level | Bedroom 3 | 2.74 m | 2.95 m | 2.74 m x 2.95 m |
| Main Level | Bathroom | Measurements not available |
https://www.realtor.ca/real-estate/26552458/1069-lakeshore-rd-e-oro-medonte-hawkestone

