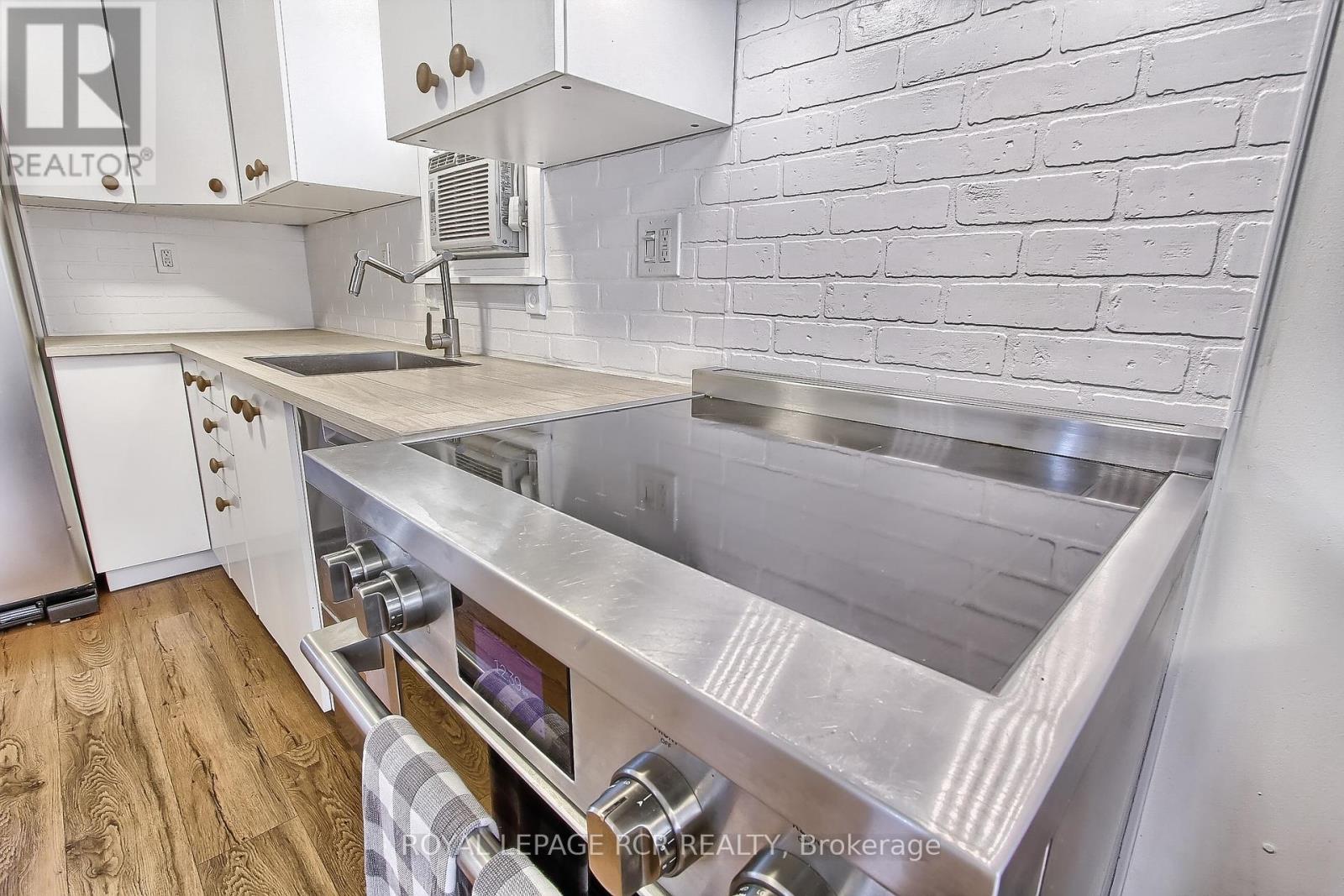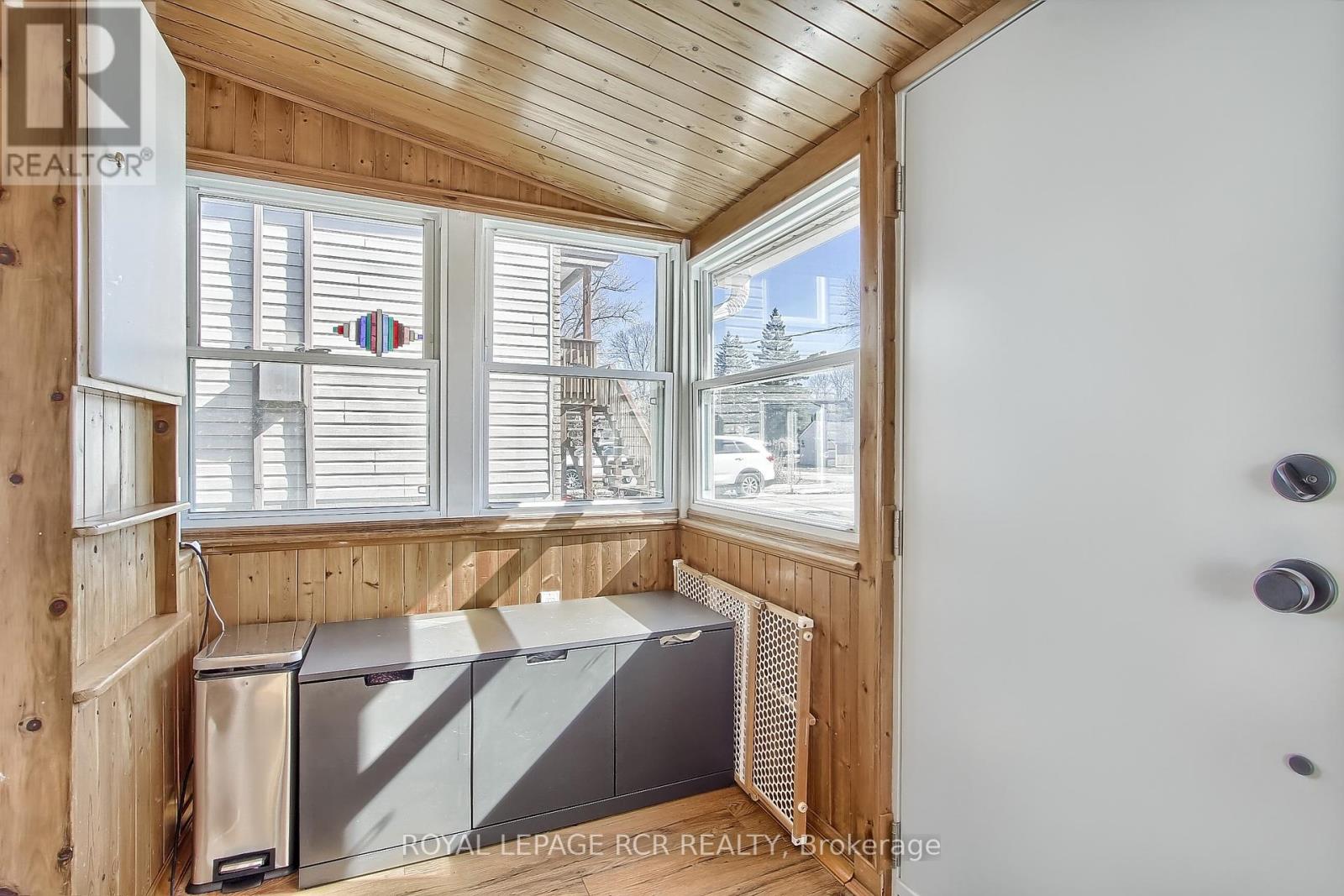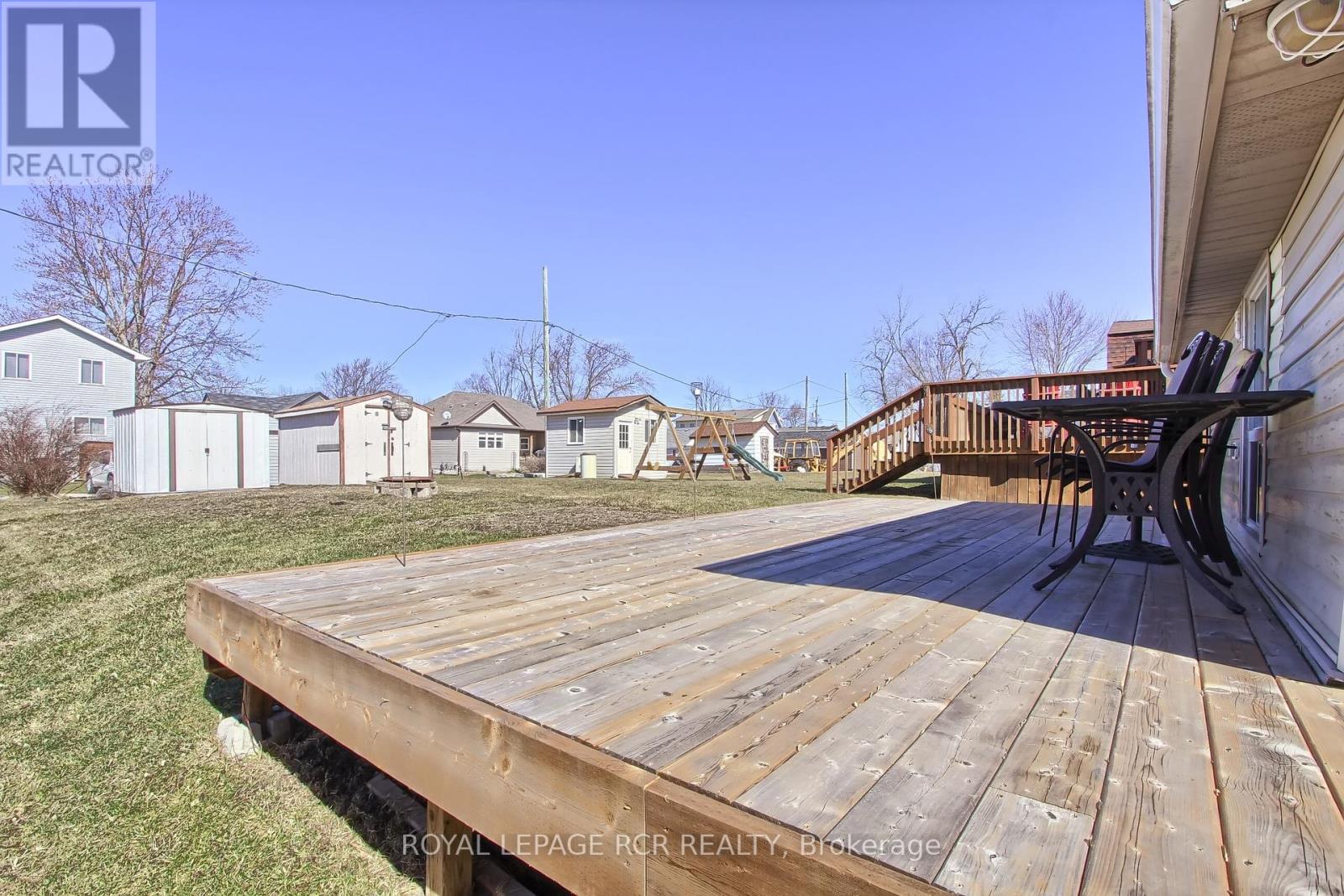
1066 Wood Street, Innisfil (Gilford), Ontario L0L 1K0 (27612454)
1066 Wood Street Innisfil (Gilford), Ontario L0L 1K0
$525,000
Experience Charming Lakeside Living With This Private Lake Access Property At A Fabulous Price. You Will Fall In Love With This Super Sweet Home On This Fabulous 37 x 132 Ft Lot Just Steps To Lake Simcoe and A Large Private Member Only Beach. Must Go For A Walk To See And Experience All That It Has To Offer. Walking Distance To Marinas, Boat Rentals and Local Eatery. Join This Fabulous & Desirable Family Community. Enjoy Your Morning Coffee In The Bright South/East Facing Sunroom & Warm Summer Days Barbequing With The Family On Your Large Backyard Deck. Excellent Neighbours In This Small Community. This Sweet Home Features A New Gas Fireplace In Living Room. New Modern White Kitchen, Flooring, Front Door, Living Room Window & Pressure Tank 2021. Book Your Showing Today! **** EXTRAS **** Free Standing Fireplace and Chimney (2022) Electric Baseboards. Drilled Well & UV System. Member of Bayview Beach Assoc. Annual fee $300 (id:43988)
Property Details
| MLS® Number | N10405418 |
| Property Type | Single Family |
| Community Name | Gilford |
| Amenities Near By | Beach, Park |
| Community Features | School Bus, Community Centre |
| Features | Carpet Free |
| Parking Space Total | 5 |
| Structure | Deck, Shed |
| Water Front Name | Simcoe |
Building
| Bathroom Total | 1 |
| Bedrooms Above Ground | 2 |
| Bedrooms Total | 2 |
| Appliances | Dishwasher, Dryer, Refrigerator, Washer, Window Coverings |
| Architectural Style | Bungalow |
| Basement Type | Crawl Space |
| Construction Style Attachment | Detached |
| Cooling Type | Window Air Conditioner |
| Exterior Finish | Vinyl Siding |
| Fire Protection | Smoke Detectors |
| Fireplace Present | Yes |
| Fireplace Total | 1 |
| Flooring Type | Vinyl |
| Foundation Type | Block |
| Heating Fuel | Propane |
| Heating Type | Other |
| Stories Total | 1 |
| Type | House |
Land
| Acreage | No |
| Land Amenities | Beach, Park |
| Sewer | Septic System |
| Size Depth | 132 Ft ,6 In |
| Size Frontage | 37 Ft |
| Size Irregular | 37 X 132.5 Ft |
| Size Total Text | 37 X 132.5 Ft |
| Surface Water | Lake/pond |
Rooms
| Level | Type | Length | Width | Dimensions |
|---|---|---|---|---|
| Main Level | Sunroom | 4.04 m | 1.7 m | 4.04 m x 1.7 m |
| Main Level | Living Room | 3.66 m | 3.23 m | 3.66 m x 3.23 m |
| Main Level | Primary Bedroom | 3.41 m | 2.71 m | 3.41 m x 2.71 m |
| Main Level | Bedroom 2 | 2.92 m | 2.01 m | 2.92 m x 2.01 m |
| Main Level | Kitchen | 3.35 m | 3.23 m | 3.35 m x 3.23 m |
| Main Level | Mud Room | 3.65 m | 2.13 m | 3.65 m x 2.13 m |
https://www.realtor.ca/real-estate/27612454/1066-wood-street-innisfil-gilford-gilford





























