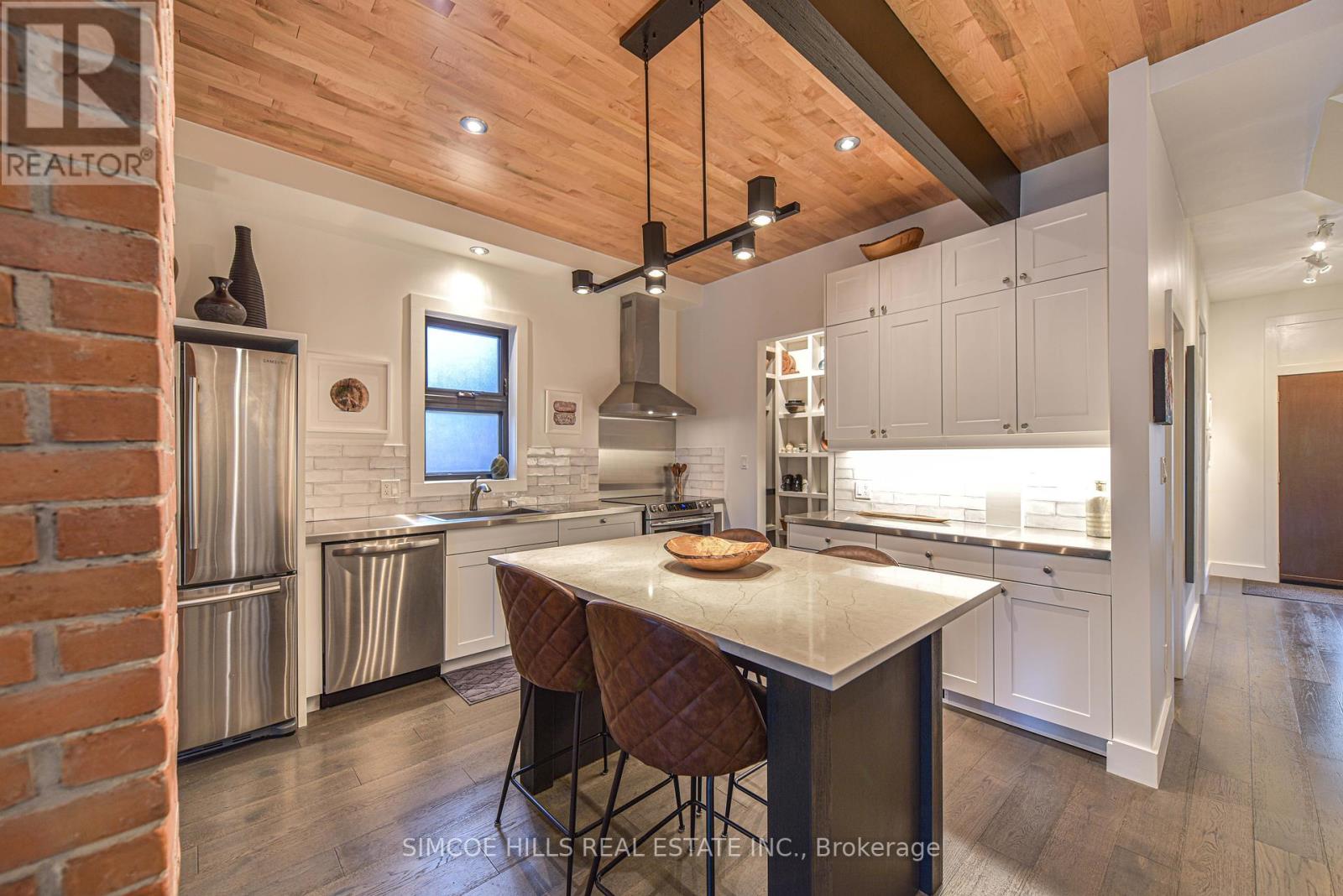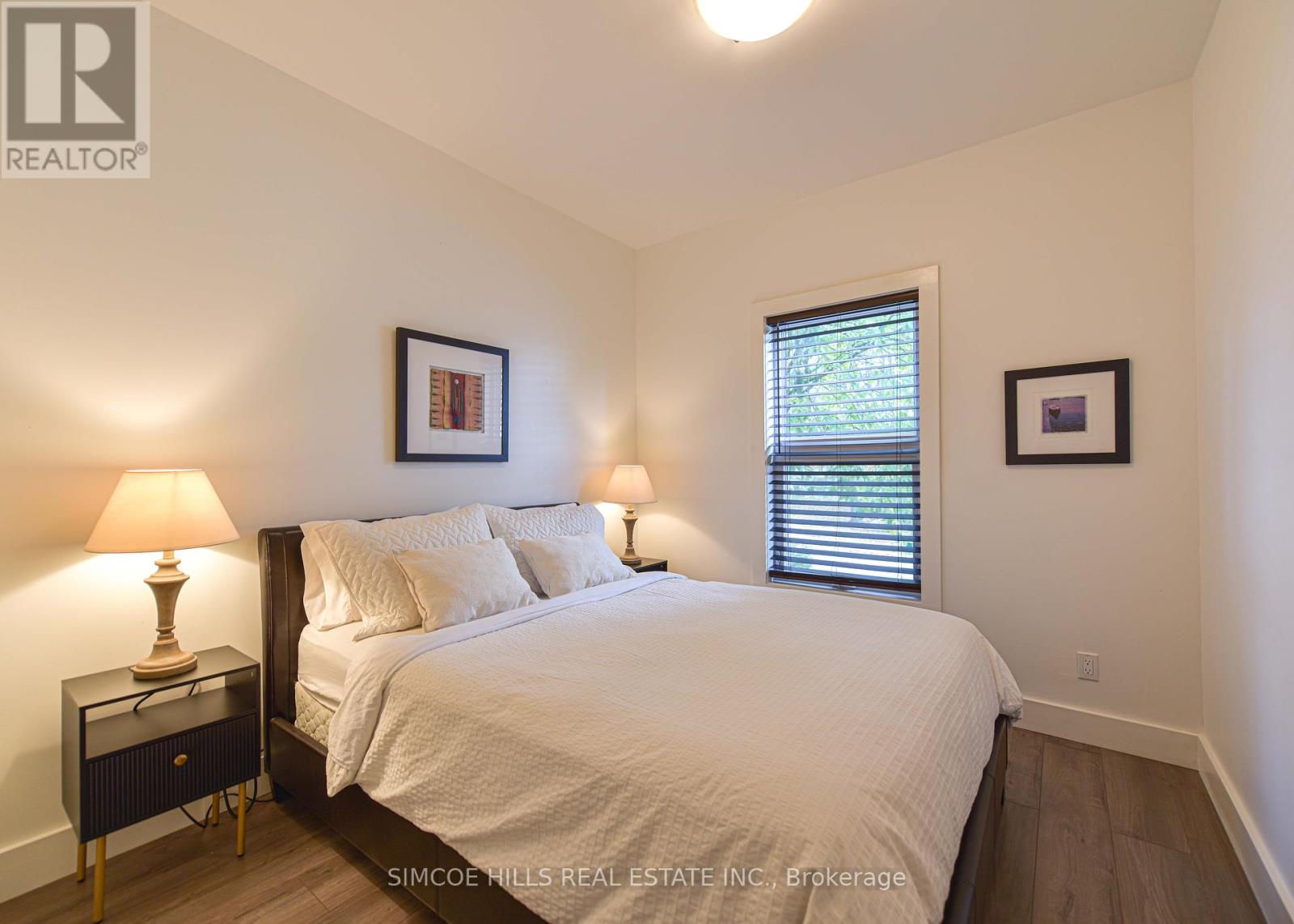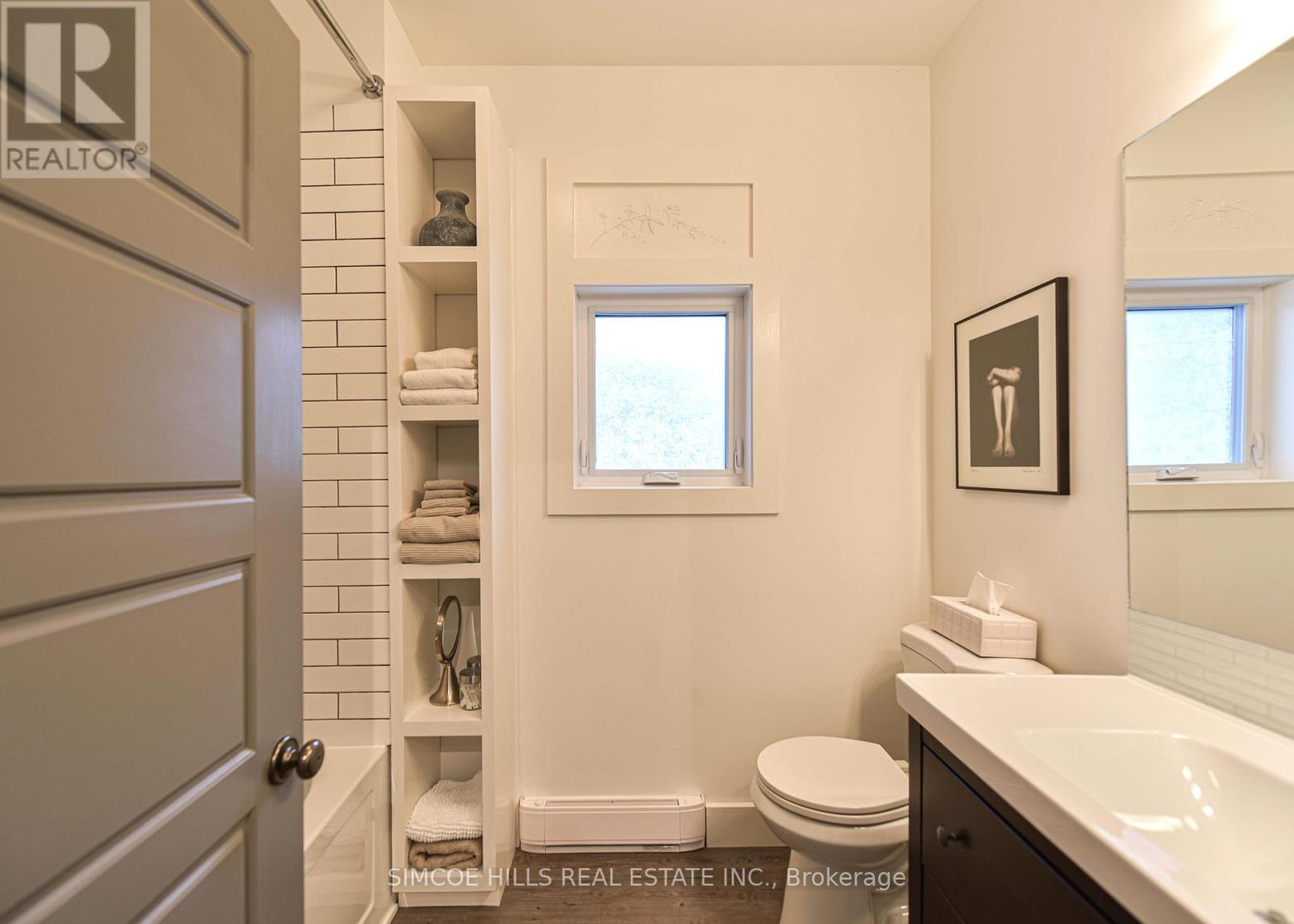
101 Jarvis Street, Orillia, Ontario L3V 2A4 (27541951)
101 Jarvis Street Orillia, Ontario L3V 2A4
$1,295,000
Professionally designed and meticulously renovated. The original portion of this century home was completely gutted and rebuilt with new plumbing, wiring, insulation, water and sewer lines, roof, walls, kitchen, baths, only the foundation remains unchanged. Two new additions, a new garage, new decks & covered front porch produced a beautiful combination of heritage charm and modern design. Located in a mature neighborhood in the coveted old north ward Orillia. Offering a large private yard (51 ft x 214 ft) within walking distance to Couchiching Beach Park, Marina, and downtown shopping, dining, events, and hospital. Upon entering you can see the exceptional quality and craftsmanship throughout. A versatile layout was designed to accommodate a main floor primary bedroom with ensuite and walk in closet (currently used as family room and office). The insulated garage with 14 ft ceilings and separate entrance to the mudroom has potential to be a separate suite. The kitchen, dining, and great room, flow seamlessly into one another, with each enjoying stunning views to the beautifully landscaped and fenced back yard. Features include 10 ft ceilings on main floor and 9 ft ceilings on 2nd floor. A chef's dream kitchen with stainless steel counters, center island & pantry. An impressive great room with gas fireplace, natural light and solar heating from the south facing, oversized, glass doors leading to the deck and a feature wall made from restored wood salvaged from the house. Upgraded insulation for soundproofing and energy efficiency. 2nd floor laundry room. The mud room has a 14 ft ceiling, two windowed doors providing natural light and access to garage and back deck. The list of custom features goes on. Its a Rare chance to get a worry free, move in ready home with a garage in this desirable location.. (id:43988)
Property Details
| MLS® Number | S9396631 |
| Property Type | Single Family |
| Community Name | Orillia |
| Amenities Near By | Park, Public Transit, Schools |
| Community Features | Community Centre, School Bus |
| Equipment Type | None |
| Features | Level |
| Parking Space Total | 3 |
| Rental Equipment Type | None |
| Structure | Deck |
Building
| Bathroom Total | 3 |
| Bedrooms Above Ground | 4 |
| Bedrooms Total | 4 |
| Amenities | Fireplace(s) |
| Appliances | Garage Door Opener Remote(s), Water Heater, Dishwasher, Dryer, Refrigerator, Stove, Washer |
| Basement Type | Full |
| Construction Style Attachment | Detached |
| Exterior Finish | Wood, Stucco |
| Fireplace Present | Yes |
| Fireplace Total | 1 |
| Foundation Type | Poured Concrete, Stone |
| Half Bath Total | 1 |
| Heating Fuel | Natural Gas |
| Heating Type | Forced Air |
| Stories Total | 2 |
| Type | House |
| Utility Water | Municipal Water |
Parking
| Attached Garage | |
| Inside Entry |
Land
| Access Type | Year-round Access |
| Acreage | No |
| Land Amenities | Park, Public Transit, Schools |
| Landscape Features | Landscaped |
| Sewer | Sanitary Sewer |
| Size Depth | 214 Ft ,11 In |
| Size Frontage | 51 Ft ,11 In |
| Size Irregular | 51.96 X 214.97 Ft |
| Size Total Text | 51.96 X 214.97 Ft|under 1/2 Acre |
| Zoning Description | R2 |
Rooms
| Level | Type | Length | Width | Dimensions |
|---|---|---|---|---|
| Second Level | Bedroom 2 | 3.66 m | 2.87 m | 3.66 m x 2.87 m |
| Second Level | Bedroom 3 | 3.4 m | 2.84 m | 3.4 m x 2.84 m |
| Second Level | Bedroom 4 | 3.2 m | 2.92 m | 3.2 m x 2.92 m |
| Second Level | Laundry Room | 2.79 m | 2.77 m | 2.79 m x 2.77 m |
| Main Level | Living Room | 5.84 m | 4.67 m | 5.84 m x 4.67 m |
| Main Level | Bathroom | 1.55 m | 2.24 m | 1.55 m x 2.24 m |
| Main Level | Bathroom | 1.55 m | 2.52 m | 1.55 m x 2.52 m |
| Main Level | Kitchen | 5.87 m | 4.06 m | 5.87 m x 4.06 m |
| Main Level | Primary Bedroom | 3.48 m | 3.45 m | 3.48 m x 3.45 m |
| Main Level | Foyer | 2.29 m | 3.23 m | 2.29 m x 3.23 m |
| Main Level | Mud Room | 3.4 m | 1.32 m | 3.4 m x 1.32 m |
| Main Level | Bathroom | 1.7 m | 1.7 m | 1.7 m x 1.7 m |
Utilities
| Cable | Installed |
| Sewer | Installed |
https://www.realtor.ca/real-estate/27541951/101-jarvis-street-orillia-orillia













































