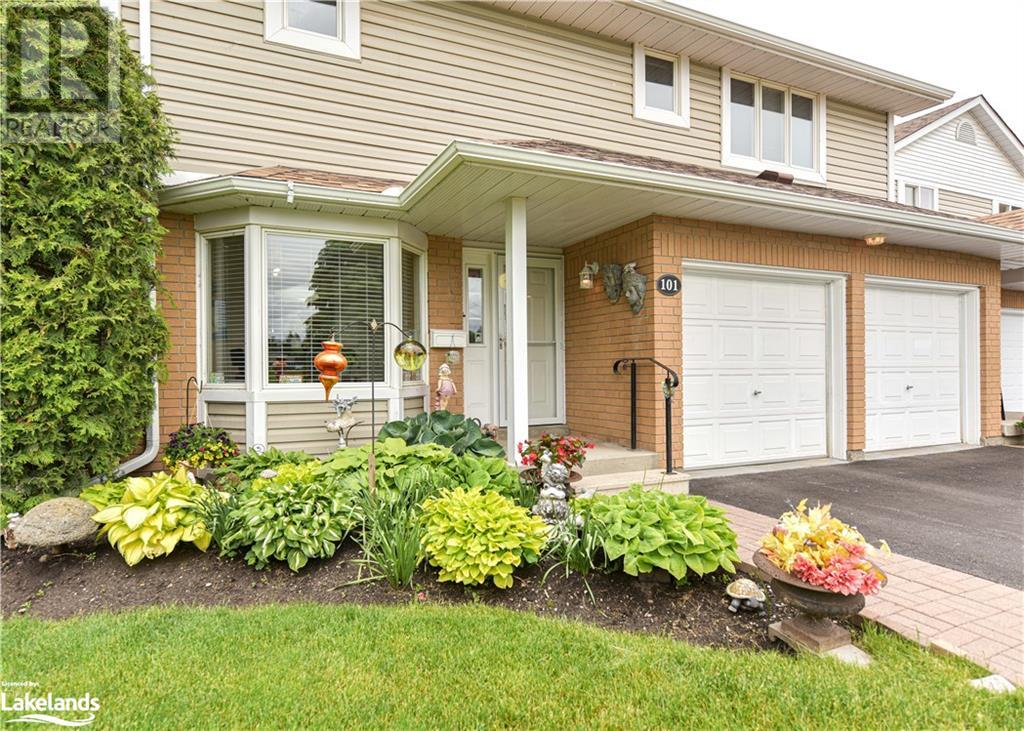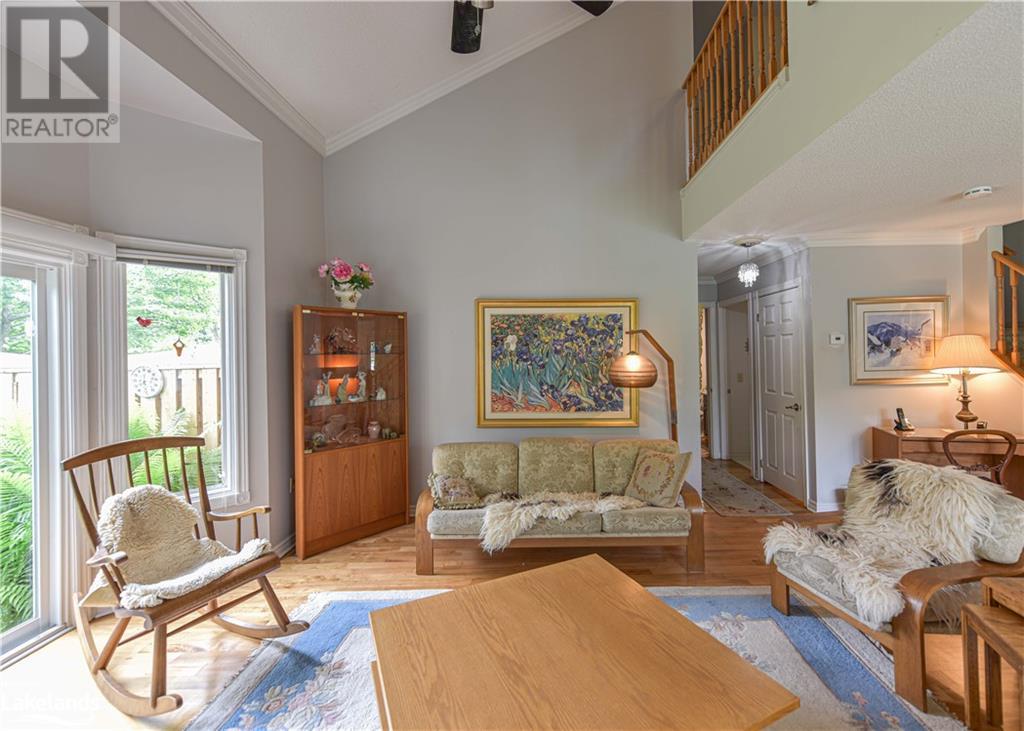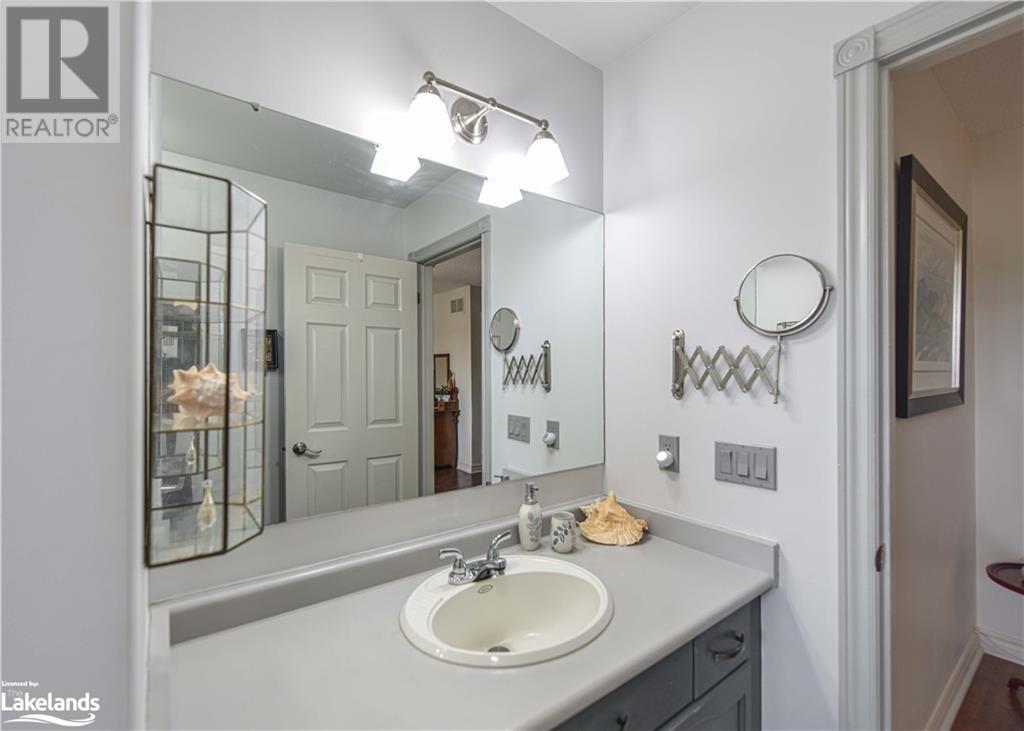
10 Museum Drive Unit# 101, Orillia, Ontario L3V 7T9 (27370484)
10 Museum Drive Unit# 101 Orillia, Ontario L3V 7T9
$819,900Maintenance, Insurance, Cable TV, Property Management
$720 Monthly
Maintenance, Insurance, Cable TV, Property Management
$720 MonthlyBeautifully upgraded end unit in Leacock Village Orillia. One of only two units in the development with a double car garage. This location also allows for a large greenspace behind providing privacy. The Additional windows of this end unit make the main level bright. there is a walkout from the eat in kitchen to the side as well as a walkout to a patio out back from the Living room with soaring ceilings above adding to the feeling of spaciousness. The main floor also has a 2pc bath and a laundry with garage entry. Upstairs are two Primary bedroom suites both with ensuite baths and walk in closets with a hall nook area suitable for a desk. the main level and upper floor are all carpet free with extensive hardwood upgrades (with exception of the stairs) A great place to retire to with various opportunities to network at the club house and situated on the cross city trail system, as well as a short walk to great dining on the lake. Condo fees include snow removal to your door, lawn maintenance, phone, Television and high speed internet. (id:43988)
Property Details
| MLS® Number | 40642377 |
| Property Type | Single Family |
| Amenities Near By | Beach, Park, Public Transit |
| Communication Type | High Speed Internet |
| Equipment Type | None |
| Features | Corner Site, Paved Driveway, Automatic Garage Door Opener |
| Parking Space Total | 4 |
| Rental Equipment Type | None |
Building
| Bathroom Total | 3 |
| Bedrooms Above Ground | 2 |
| Bedrooms Total | 2 |
| Appliances | Central Vacuum, Dishwasher, Dryer, Refrigerator, Stove, Washer, Microwave Built-in, Garage Door Opener |
| Architectural Style | 2 Level |
| Basement Development | Unfinished |
| Basement Type | Full (unfinished) |
| Constructed Date | 1993 |
| Construction Style Attachment | Attached |
| Cooling Type | Central Air Conditioning |
| Exterior Finish | Brick Veneer, Vinyl Siding |
| Foundation Type | Poured Concrete |
| Half Bath Total | 1 |
| Heating Fuel | Natural Gas |
| Heating Type | Forced Air |
| Stories Total | 2 |
| Size Interior | 1800 Sqft |
| Type | Row / Townhouse |
| Utility Water | Municipal Water |
Parking
| Attached Garage |
Land
| Acreage | No |
| Land Amenities | Beach, Park, Public Transit |
| Landscape Features | Landscaped |
| Sewer | Municipal Sewage System |
| Zoning Description | Rm2-21 |
Rooms
| Level | Type | Length | Width | Dimensions |
|---|---|---|---|---|
| Second Level | Full Bathroom | Measurements not available | ||
| Second Level | Primary Bedroom | 12'4'' x 15'7'' | ||
| Second Level | Full Bathroom | Measurements not available | ||
| Second Level | Primary Bedroom | 15'10'' x 18'0'' | ||
| Main Level | Laundry Room | Measurements not available | ||
| Main Level | 2pc Bathroom | Measurements not available | ||
| Main Level | Living Room/dining Room | 22'10'' x 20'5'' | ||
| Main Level | Eat In Kitchen | 14'6'' x 16'0'' |
Utilities
| Cable | Available |
| Electricity | Available |
| Natural Gas | Available |
| Telephone | Available |
https://www.realtor.ca/real-estate/27370484/10-museum-drive-unit-101-orillia





























