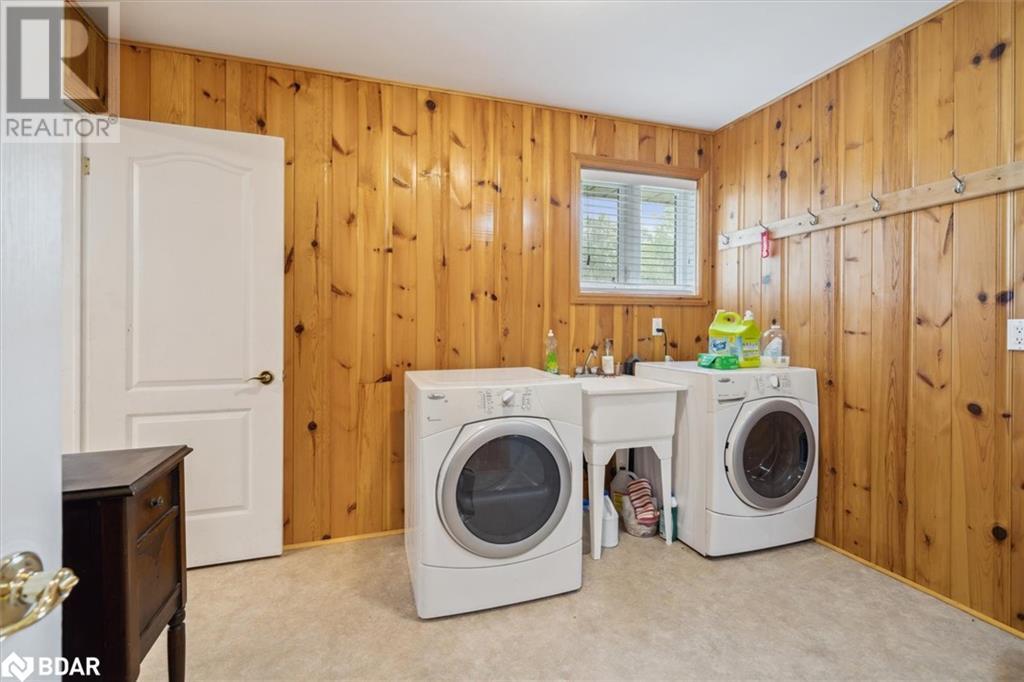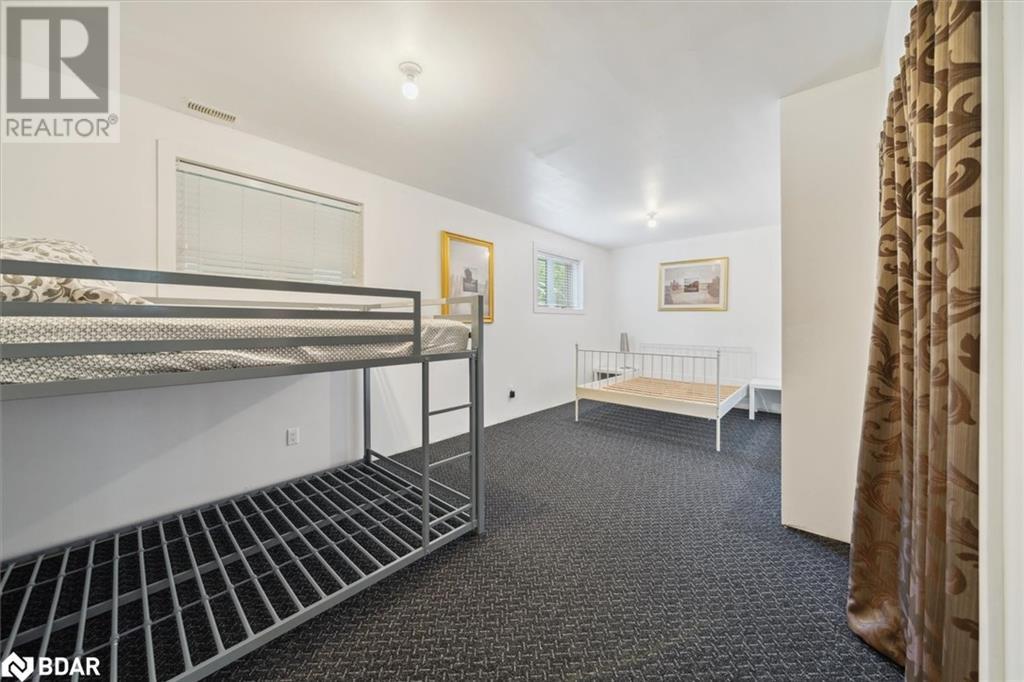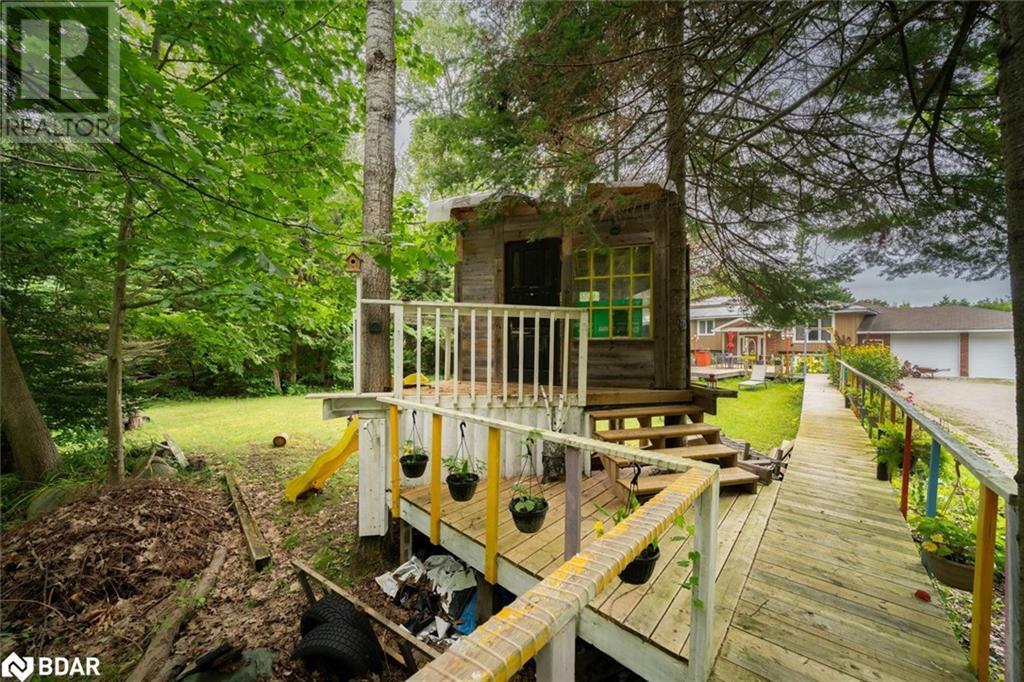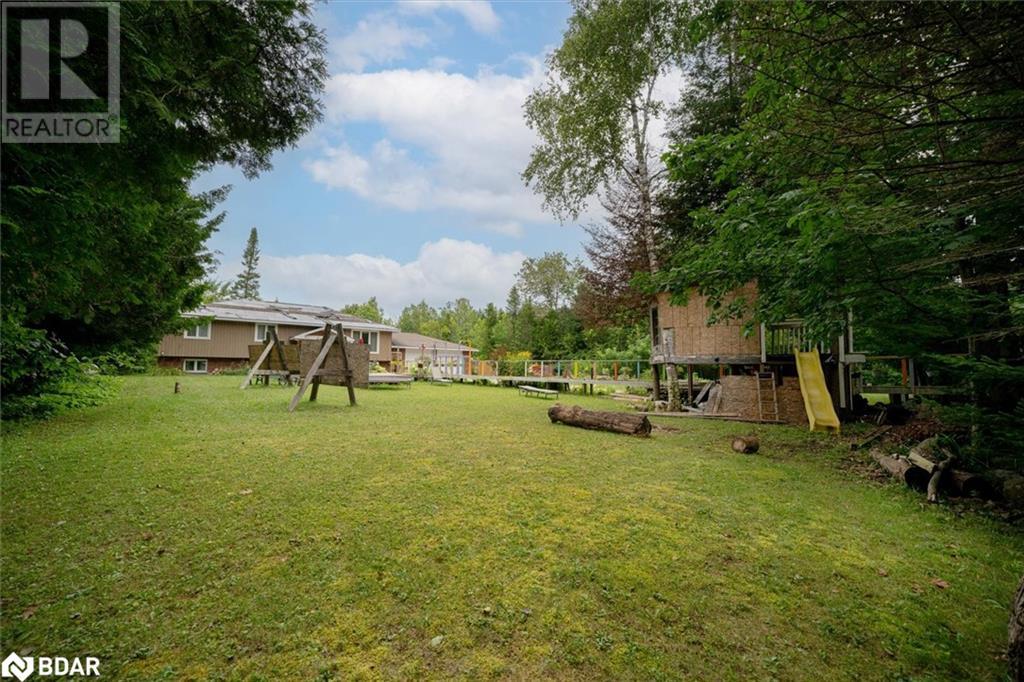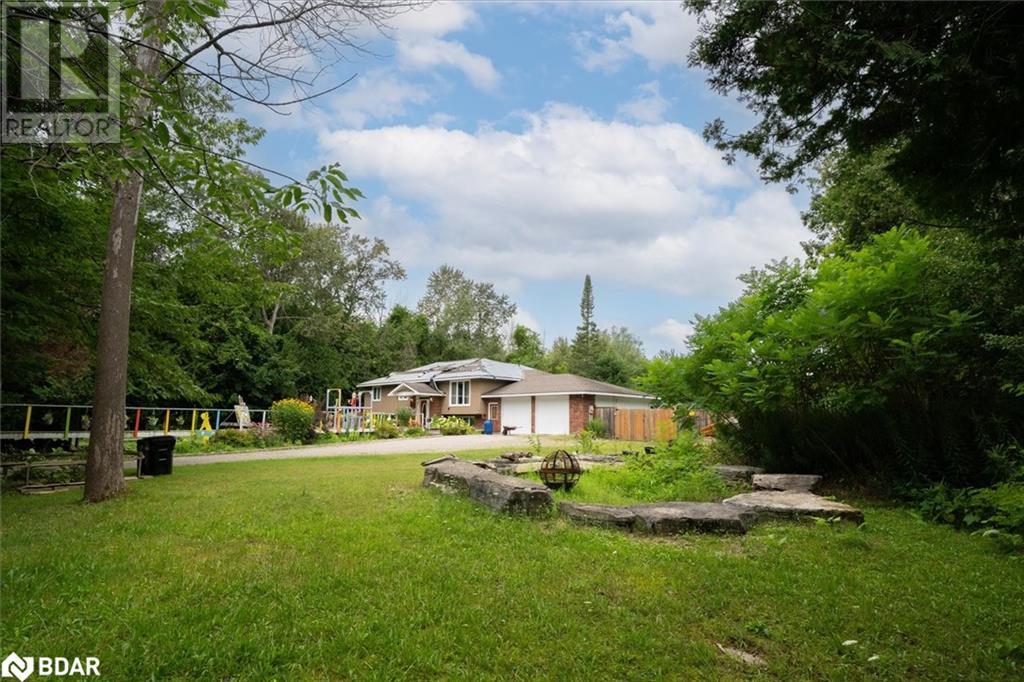
3180 Fleming Boulevard, Innisfil, Ontario L9S 2Z1 (27447493)
3180 Fleming Boulevard Innisfil, Ontario L9S 2Z1
$5,000 Monthly
Water
Escape To Your Own Private Oasis With this 3+2 Bedroom Home, Nestled On A Sprawling 7-Acre Lot On A Quiet Dead-End Road. Tenant Will Have Use Of 2 Acres. Surrounded By Nature, This Property Offers Privacy And Tranquility. Inside, You'll Find A Spacious And Inviting Layout, Perfect For Family Living. The Main Floor Features A Large Eat-In Kitchen With Plenty Of Storage And Walk Out To A Large Deck, Ideal For Entertaining. Easily Accommodate A Large Family With Three Oversized Bedrooms On The Main Floor And 2 In the Basement. The Spacious Basement Rec Room Is The Perfect Space For Entertaining, Hobbies, Or Creating The Ultimate Game Room. Outdoors, the expansive grounds provide endless opportunities for gardening, outdoor activities, or simply enjoying the serene landscape. Within walking distance to Mapleview Beach, 5 minute drive to Barrie, close to beaches and amenities. (id:43988)
Property Details
| MLS® Number | 40650600 |
| Property Type | Single Family |
| Amenities Near By | Beach, Marina, Park |
| Features | Cul-de-sac |
| Parking Space Total | 8 |
Building
| Bathroom Total | 3 |
| Bedrooms Above Ground | 3 |
| Bedrooms Below Ground | 2 |
| Bedrooms Total | 5 |
| Appliances | Dryer, Refrigerator, Stove, Washer, Microwave Built-in |
| Architectural Style | Raised Bungalow |
| Basement Development | Finished |
| Basement Type | Full (finished) |
| Construction Material | Wood Frame |
| Construction Style Attachment | Detached |
| Cooling Type | Central Air Conditioning |
| Exterior Finish | Brick Veneer, Wood |
| Half Bath Total | 1 |
| Heating Fuel | Propane |
| Stories Total | 1 |
| Size Interior | 1711 Sqft |
| Type | House |
| Utility Water | Well |
Parking
| Attached Garage |
Land
| Acreage | Yes |
| Land Amenities | Beach, Marina, Park |
| Sewer | Septic System |
| Size Depth | 930 Ft |
| Size Frontage | 297 Ft |
| Size Total Text | 5 - 9.99 Acres |
| Zoning Description | A1 |
Rooms
| Level | Type | Length | Width | Dimensions |
|---|---|---|---|---|
| Lower Level | 4pc Bathroom | Measurements not available | ||
| Lower Level | Bedroom | 1'1'' x 1'1'' | ||
| Lower Level | Bedroom | 1'1'' x 1'1'' | ||
| Lower Level | Family Room | 1'1'' x 1'1'' | ||
| Main Level | 4pc Bathroom | 12'9'' x 7'3'' | ||
| Main Level | 2pc Bathroom | 3'8'' x 6'8'' | ||
| Main Level | Laundry Room | 10'5'' x 8'5'' | ||
| Main Level | Bedroom | 11'0'' x 13'3'' | ||
| Main Level | Bedroom | 14'9'' x 11'9'' | ||
| Main Level | Bedroom | 15'4'' x 12'9'' | ||
| Main Level | Dining Room | 22'1'' x 9'9'' | ||
| Main Level | Kitchen | 12'9'' x 13'2'' | ||
| Main Level | Living Room | 14'9'' x 14'1'' |
https://www.realtor.ca/real-estate/27447493/3180-fleming-boulevard-innisfil











