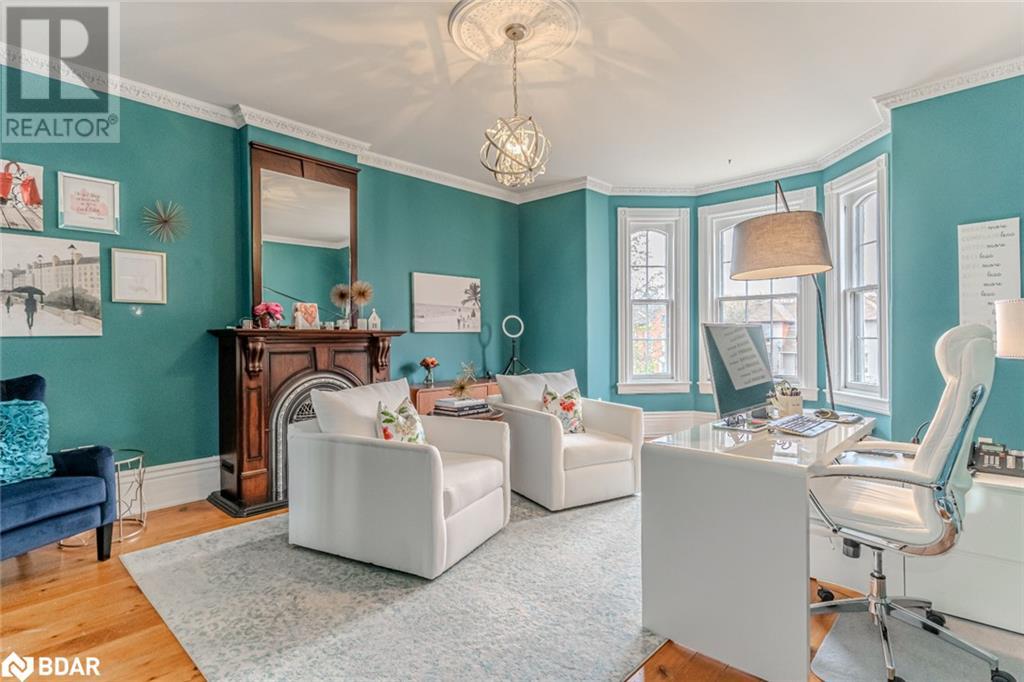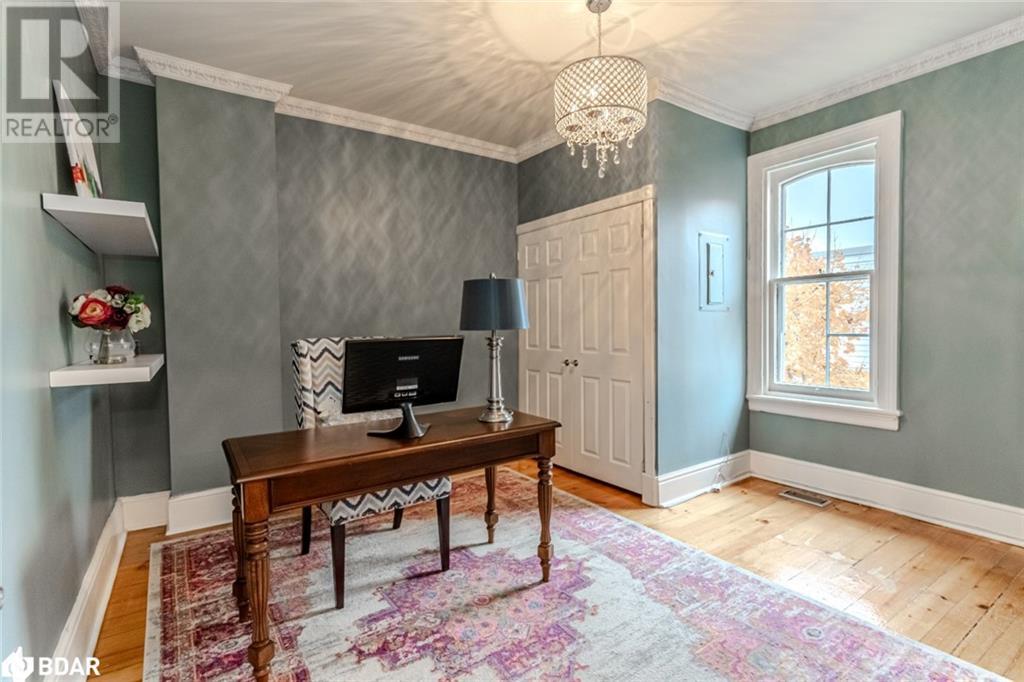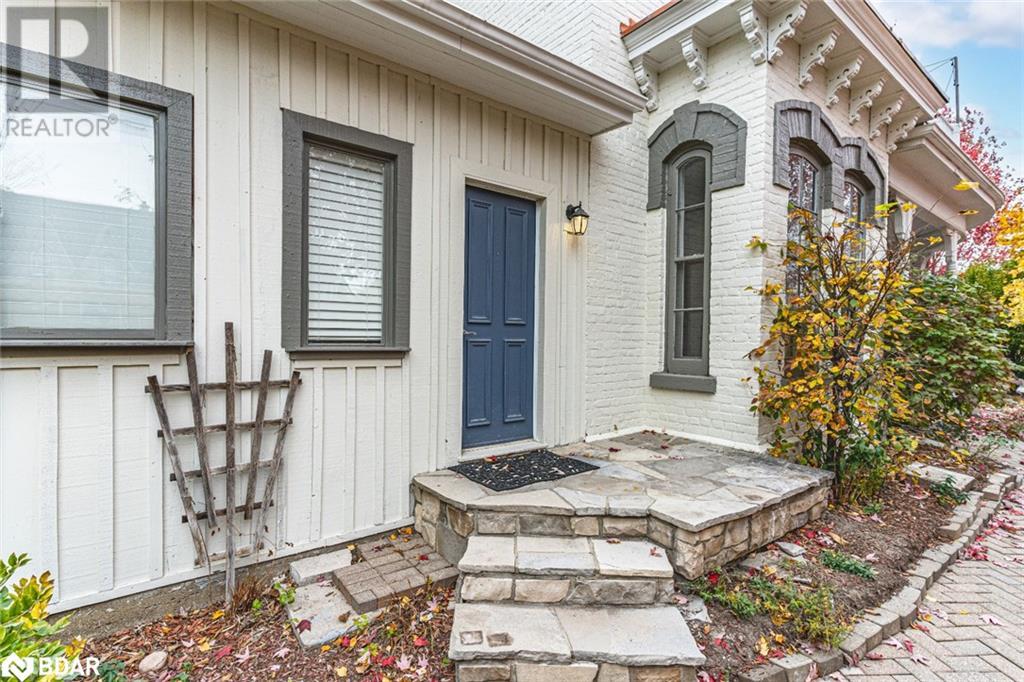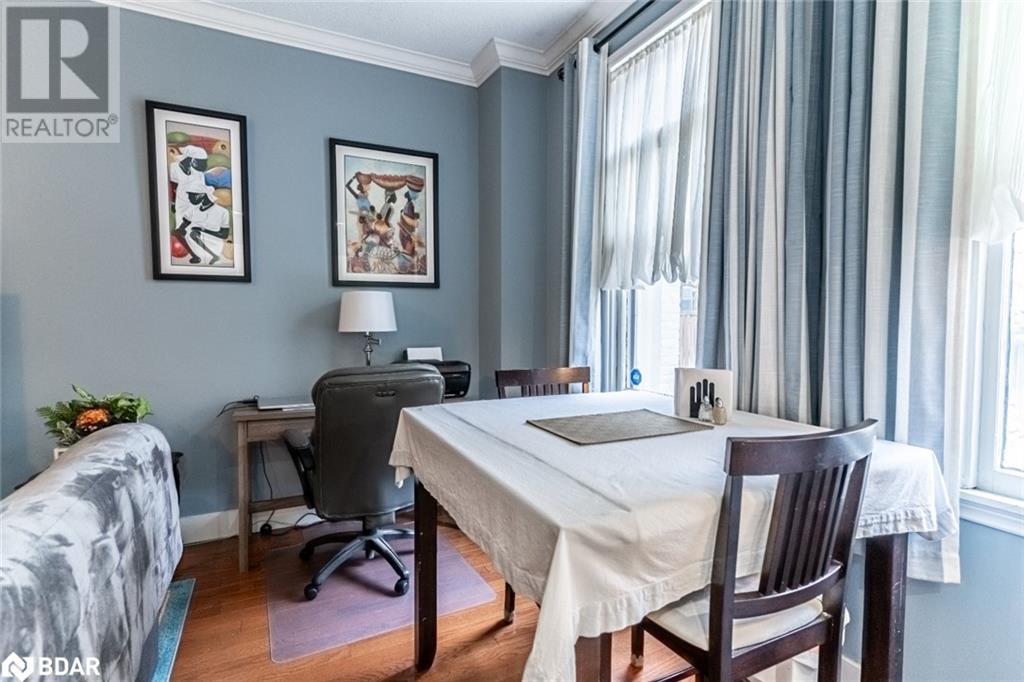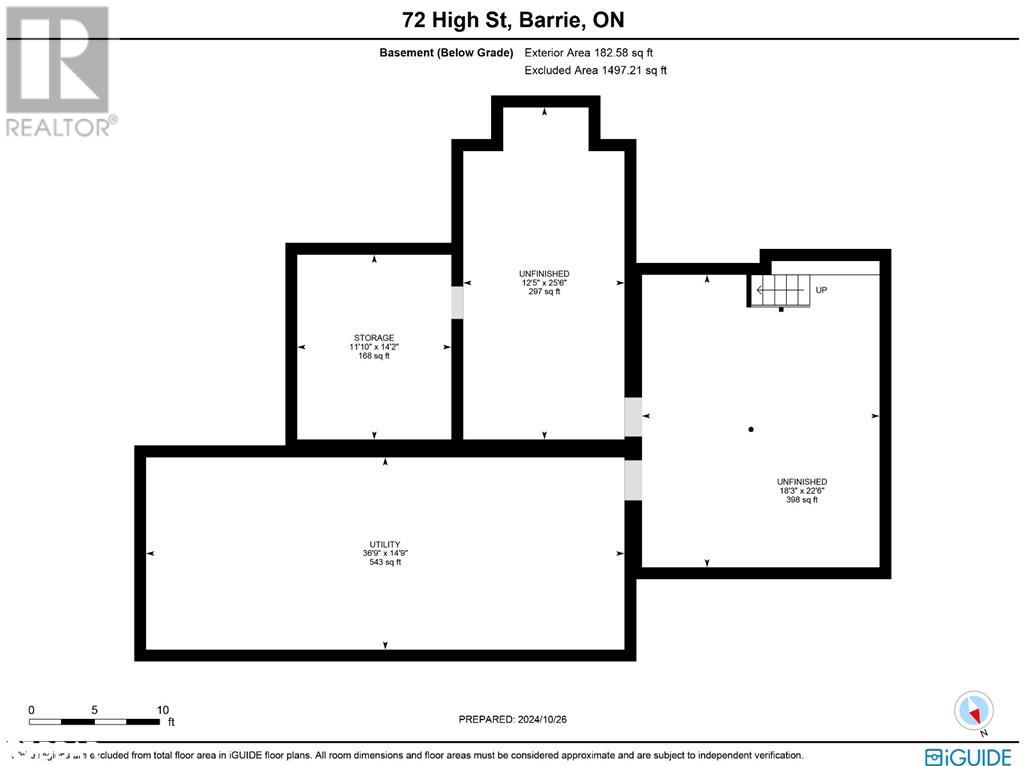3 Bedroom
6 Bathroom
5519 sqft
3 Level
Fireplace
Central Air Conditioning
Forced Air
$1,999,900
HISTORIC CHARM MEETS MODERN UPDATES WITH OFFICES, MEETING SPACES, & TWO POTENTIAL INCOME UNITS NEAR BARRIE'S WATERFRONT! Discover the magic of the Victorian era near Barrie's vibrant waterfront and downtown. This heritage-designated property, the iconic Dyment House, is a dream for investors, professionals, or those seeking an extraordinary home with income potential. The stunning exterior welcomes you with intricate trim, arched windows, a copper turret, a wraparound porch, and a second-storey balcony, evoking a Hallmark movie's timeless charm. Recent updates include 2 A/C units, 2 furnaces, electrical, newer shingles, and a freshly painted interior with 11-ft ceilings. Enjoy a comfortable, inviting atmosphere perfect for personal and professional use. With ample office spaces, expansive meeting rooms, and two distinct living suites, Dyment House offers impressive versatility for investors or owner-occupiers. The first and second levels feature welcoming, sunlit offices, meeting spaces, and a grand reception area. Each office/meeting space is wired for network, phone, and Wi-Fi, making it ideal for professional needs. Income opportunities abound with the property's short-term rental suite, which occupies part of the second level and the entire third level. Guests will adore the balcony, gourmet kitchen with granite countertops and stainless appliances, open-concept bedroom and loft area, laundry, and luxurious bathroom. Adding to the allure, an additional fully renovated self contained suite offering two bedrooms, two bathrooms, a modern kitchen, and laundry. The main level features an open-concept living/dining area, while upstairs, spacious bedrooms and a 4-piece bathroom with fresh updates create a comfortable living experience. With easy access to parks, beaches, shops, dining, Hwy 400, and transit, the Dyment House is an extraordinary blend of historical beauty, modern functionality, and endless investment potential! (id:43988)
Property Details
|
MLS® Number
|
40682359 |
|
Property Type
|
Single Family |
|
Amenities Near By
|
Marina, Park, Public Transit, Schools, Shopping |
|
Equipment Type
|
Water Heater |
|
Features
|
Paved Driveway, Shared Driveway |
|
Parking Space Total
|
12 |
|
Rental Equipment Type
|
Water Heater |
|
Structure
|
Porch |
|
View Type
|
City View |
Building
|
Bathroom Total
|
6 |
|
Bedrooms Above Ground
|
3 |
|
Bedrooms Total
|
3 |
|
Appliances
|
Water Softener, Hood Fan |
|
Architectural Style
|
3 Level |
|
Basement Development
|
Unfinished |
|
Basement Type
|
Partial (unfinished) |
|
Constructed Date
|
1882 |
|
Construction Style Attachment
|
Detached |
|
Cooling Type
|
Central Air Conditioning |
|
Exterior Finish
|
Brick |
|
Fireplace Present
|
Yes |
|
Fireplace Total
|
2 |
|
Half Bath Total
|
3 |
|
Heating Fuel
|
Natural Gas |
|
Heating Type
|
Forced Air |
|
Stories Total
|
3 |
|
Size Interior
|
5519 Sqft |
|
Type
|
House |
|
Utility Water
|
Municipal Water |
Parking
Land
|
Access Type
|
Highway Access |
|
Acreage
|
No |
|
Land Amenities
|
Marina, Park, Public Transit, Schools, Shopping |
|
Sewer
|
Municipal Sewage System |
|
Size Depth
|
190 Ft |
|
Size Frontage
|
76 Ft |
|
Size Irregular
|
0.34 |
|
Size Total
|
0.34 Ac|under 1/2 Acre |
|
Size Total Text
|
0.34 Ac|under 1/2 Acre |
|
Zoning Description
|
Rm2 |
Rooms
| Level |
Type |
Length |
Width |
Dimensions |
|
Second Level |
4pc Bathroom |
|
|
Measurements not available |
|
Second Level |
Bedroom |
|
|
10'8'' x 10'10'' |
|
Second Level |
Primary Bedroom |
|
|
14'5'' x 10'10'' |
|
Second Level |
3pc Bathroom |
|
|
Measurements not available |
|
Second Level |
Office |
|
|
13'5'' x 12'1'' |
|
Second Level |
Office |
|
|
18'8'' x 13'8'' |
|
Second Level |
Office |
|
|
15'10'' x 21'0'' |
|
Second Level |
Kitchen |
|
|
15'10'' x 13'10'' |
|
Third Level |
5pc Bathroom |
|
|
Measurements not available |
|
Third Level |
Bedroom |
|
|
29'2'' x 28'6'' |
|
Main Level |
2pc Bathroom |
|
|
Measurements not available |
|
Main Level |
Living Room |
|
|
10'8'' x 14'7'' |
|
Main Level |
Dining Room |
|
|
10'8'' x 6'6'' |
|
Main Level |
Kitchen |
|
|
6'1'' x 9'1'' |
|
Main Level |
2pc Bathroom |
|
|
Measurements not available |
|
Main Level |
2pc Bathroom |
|
|
Measurements not available |
|
Main Level |
Office |
|
|
11'6'' x 9'8'' |
|
Main Level |
Other |
|
|
15'11'' x 22'4'' |
|
Main Level |
Office |
|
|
11'10'' x 8'8'' |
|
Main Level |
Other |
|
|
8'10'' x 18'11'' |
|
Main Level |
Other |
|
|
21'0'' x 13'8'' |
|
Main Level |
Other |
|
|
16'0'' x 16'0'' |
https://www.realtor.ca/real-estate/27700319/72-high-street-barrie














