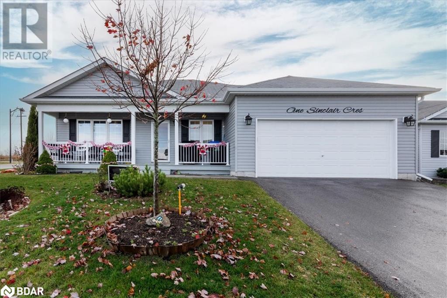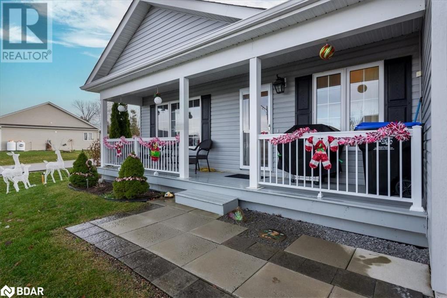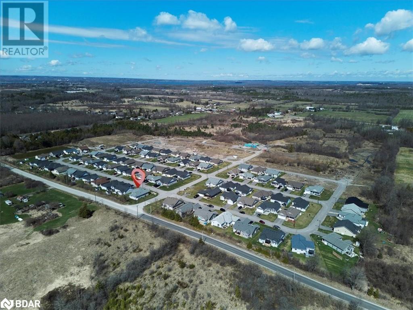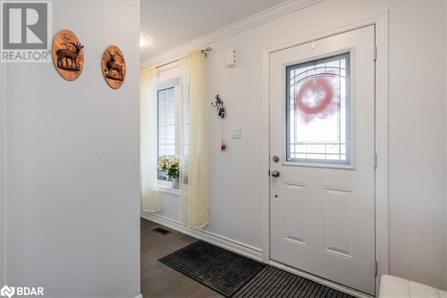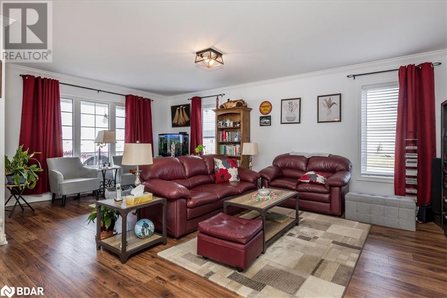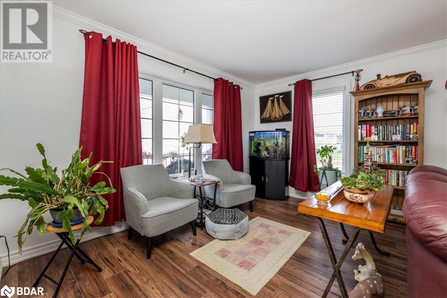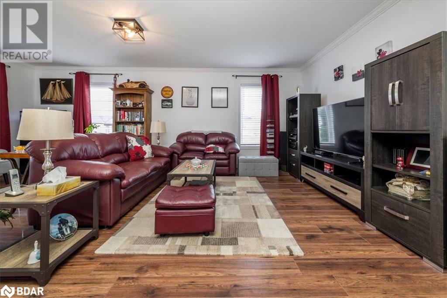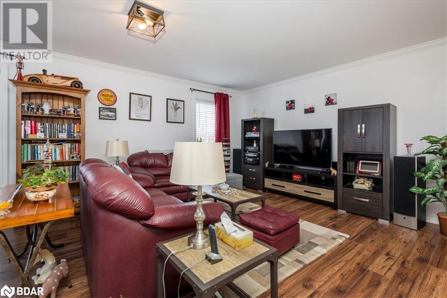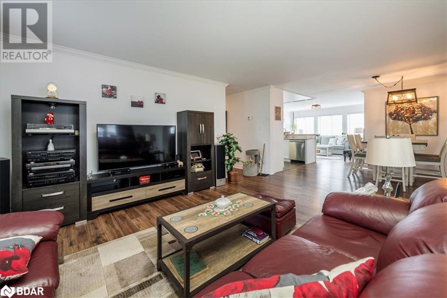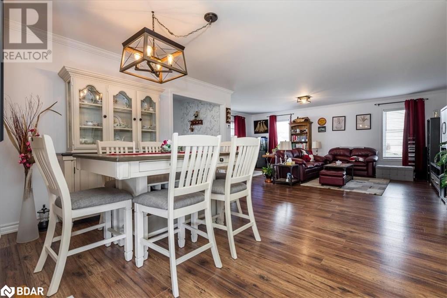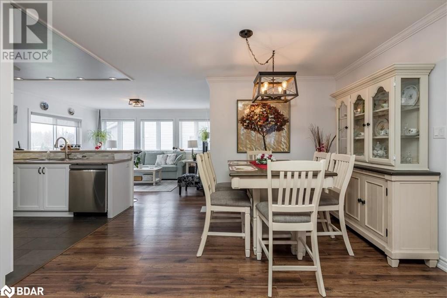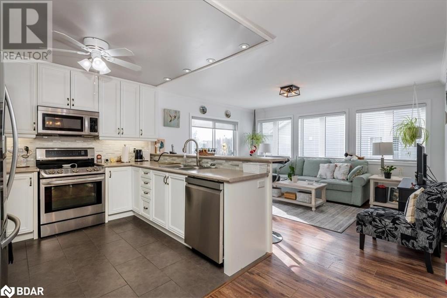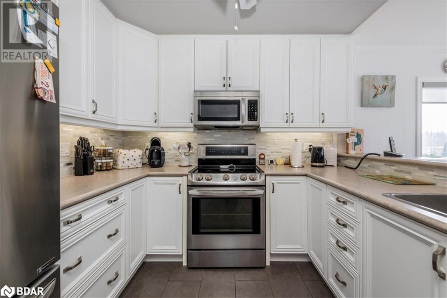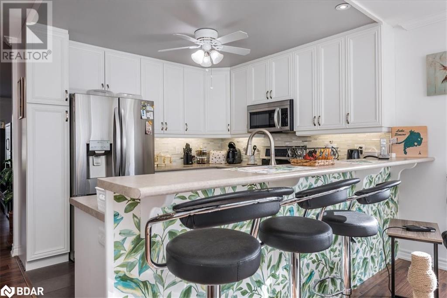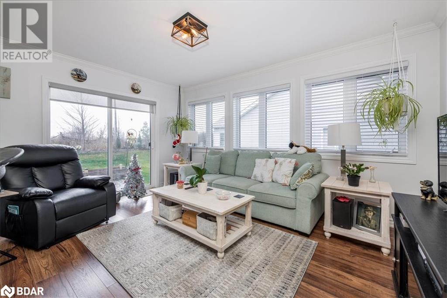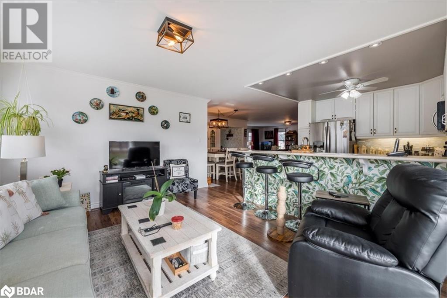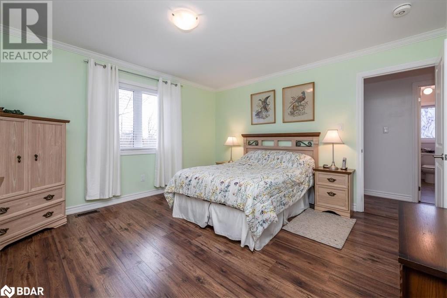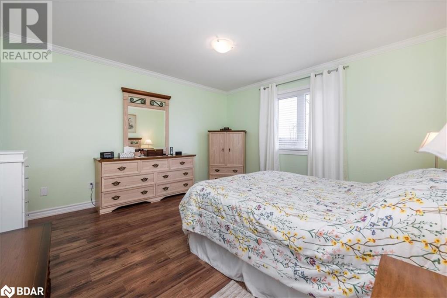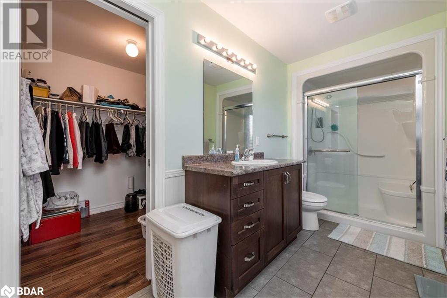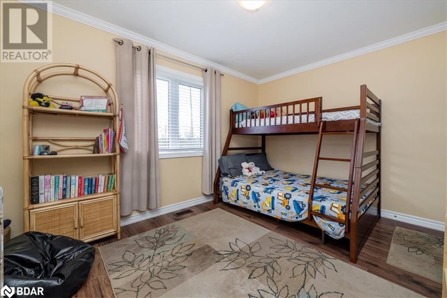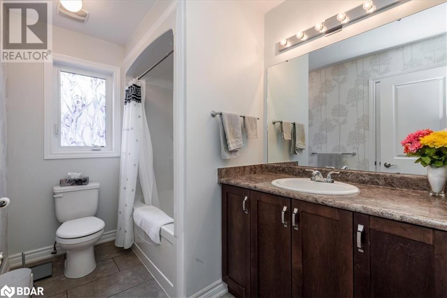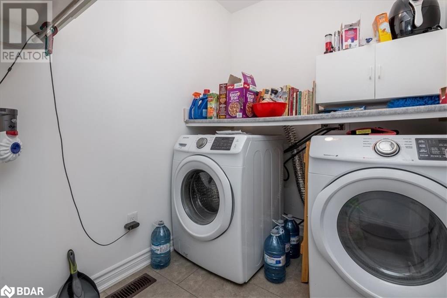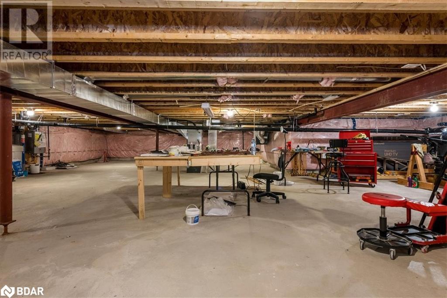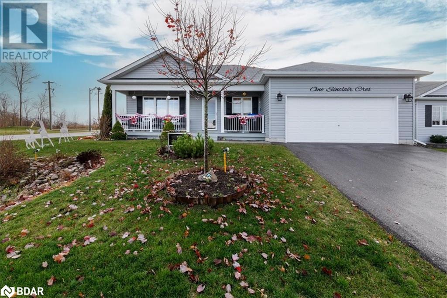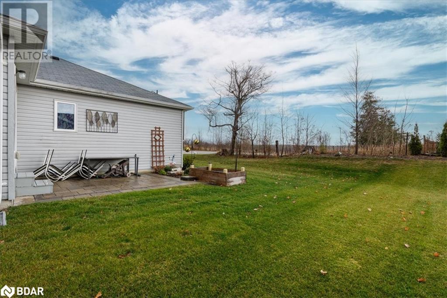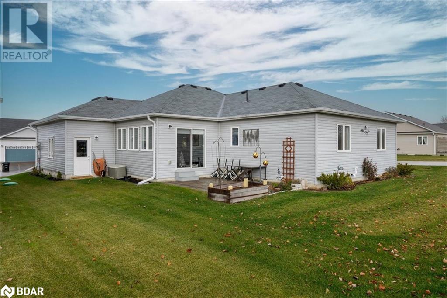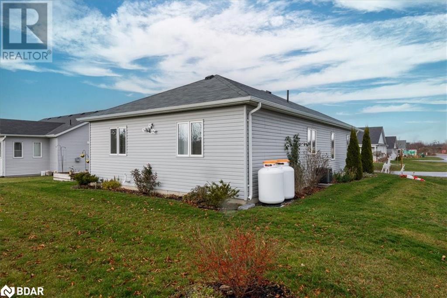
1 Sinclair Crescent, Ramara, Ontario L3V 6H7 (27692064)
1 Sinclair Crescent Ramara, Ontario L3V 6H7
$599,900
At Lakepoint Village adult lifestyle living reaches a whole new level of comfort and convenience. Located just minutes from Orillia, this vibrant community offers an exceptional place to call home. Situated on a desirable corner lot when you enter the community, this home boasts a 2-car garage and two driveway spaces, providing both practicality and curb appeal. With 1584 square feet of well-planned living space, the main floor includes two spacious bedrooms, two full bathrooms, and an expansive living area, offering plenty of room for relaxation and entertaining. The open-concept design flows effortlessly from the living/dining area into a charming sunroom, perfect for hosting or enjoying a quiet moment. The primary suite is a true retreat, featuring a large walk-in closet and a private ensuite bathroom. A generous laundry room with extra pantry space adds convenience, while an oversized crawl space provides ample storage for downsizers. Step outside to your beautifully landscaped yard with a patio, creating a private outdoor sanctuary. Modern features such as stainless steel kitchen appliances, crown moulding, a stylish backsplash, and an abundance of natural light enhance the home's appeal. The current land lease fee includes property taxes, water, sewer, garbage collection, snow removal, and road maintenance, making life even more effortless. Don’t miss your chance to own this stunning property where thoughtful design, natural beauty, and community living come together in perfect harmony. (id:43988)
Property Details
| MLS® Number | 40680710 |
| Property Type | Single Family |
| Amenities Near By | Beach, Marina |
| Communication Type | High Speed Internet |
| Equipment Type | Propane Tank, Rental Water Softener, Water Heater |
| Features | Country Residential |
| Parking Space Total | 4 |
| Rental Equipment Type | Propane Tank, Rental Water Softener, Water Heater |
| Structure | Porch |
Building
| Bathroom Total | 2 |
| Bedrooms Above Ground | 2 |
| Bedrooms Total | 2 |
| Appliances | Dishwasher, Dryer, Refrigerator, Stove, Washer, Window Coverings |
| Architectural Style | Bungalow |
| Basement Development | Unfinished |
| Basement Type | Crawl Space (unfinished) |
| Constructed Date | 2019 |
| Construction Style Attachment | Detached |
| Cooling Type | Central Air Conditioning |
| Exterior Finish | Vinyl Siding |
| Foundation Type | Poured Concrete |
| Heating Fuel | Propane |
| Heating Type | Forced Air |
| Stories Total | 1 |
| Size Interior | 1584 Sqft |
| Type | House |
| Utility Water | Community Water System |
Parking
| Attached Garage |
Land
| Acreage | No |
| Land Amenities | Beach, Marina |
| Sewer | Septic System |
| Size Frontage | 62 Ft |
| Size Total Text | Under 1/2 Acre |
| Zoning Description | Vr-2 (h) |
Rooms
| Level | Type | Length | Width | Dimensions |
|---|---|---|---|---|
| Main Level | Laundry Room | 6'2'' x 9'4'' | ||
| Main Level | 4pc Bathroom | 6'2'' x 9'4'' | ||
| Main Level | Family Room | 14'10'' x 11'0'' | ||
| Main Level | Bedroom | 9'1'' x 13'3'' | ||
| Main Level | Full Bathroom | 12'10'' x 5'11'' | ||
| Main Level | Primary Bedroom | 13'2'' x 13'0'' | ||
| Main Level | Dining Room | 12'7'' x 10'7'' | ||
| Main Level | Kitchen | 10'1'' x 10'6'' | ||
| Main Level | Living Room | 21'1'' x 17'2'' |
Utilities
| Cable | Available |
| Telephone | Available |
https://www.realtor.ca/real-estate/27692064/1-sinclair-crescent-ramara

