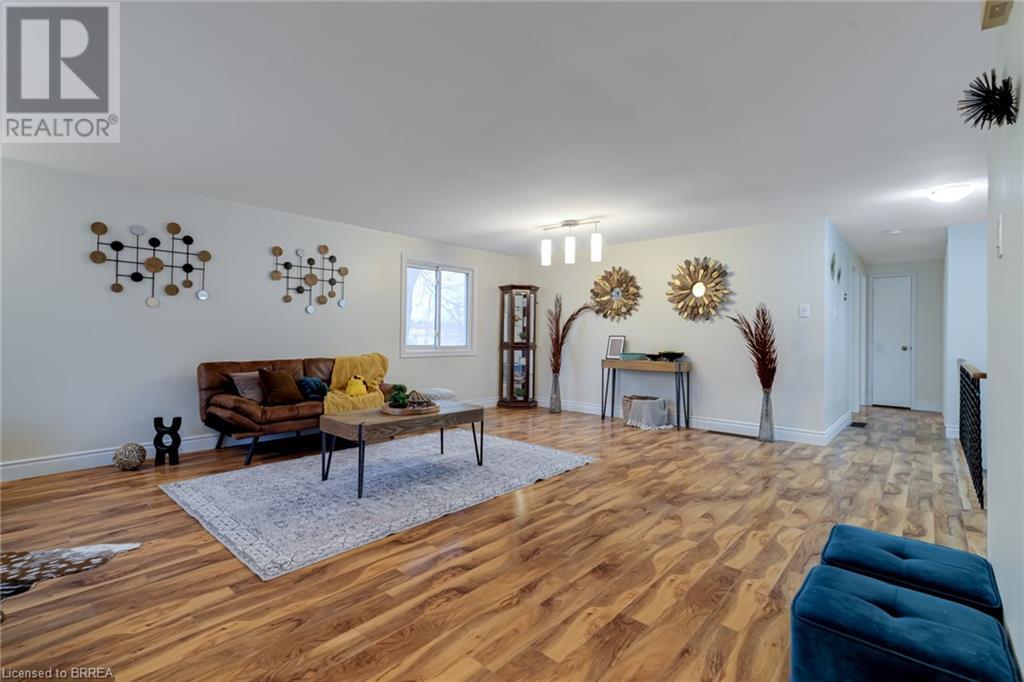
1 Argyle Road, Barrie, Ontario L4N 6P9 (27673244)
1 Argyle Road Barrie, Ontario L4N 6P9
$699,000
Welcome to 1 Argyle Street, Barrie. A Spacious Family Home Awaits! This inviting 4-bedroom, 1.5-bathroom home is the perfect blend of comfort, convenience, and style. Situated in a desirable Barrie neighborhood, this property offers ample space for growing families or those looking to enjoy a peaceful retreat with modern touches. Four spacious bedrooms, each providing ample closet space and room for personalization. A full bathroom and an additional half-bathroom, ideal for busy families and guests. Bright and open living areas with large windows, filling the space with natural light. A well-equipped kitchen, perfect for preparing family meals and entertaining. A large, fully fenced backyard, offering a private space for outdoor activities, gardening, or relaxation. Located close to schools, parks, shopping, and transit options, this home offers both privacy and convenience. Don’t miss the opportunity to make 1 Argyle your next home – a great choice for those seeking comfort and practicality in Barrie! (id:43988)
Property Details
| MLS® Number | 40669971 |
| Property Type | Single Family |
| Amenities Near By | Park, Shopping |
| Parking Space Total | 4 |
Building
| Bathroom Total | 2 |
| Bedrooms Above Ground | 3 |
| Bedrooms Below Ground | 1 |
| Bedrooms Total | 4 |
| Appliances | Dishwasher, Dryer, Refrigerator, Stove, Washer, Microwave Built-in |
| Architectural Style | Bungalow |
| Basement Development | Partially Finished |
| Basement Type | Full (partially Finished) |
| Constructed Date | 1987 |
| Construction Style Attachment | Detached |
| Cooling Type | Central Air Conditioning |
| Exterior Finish | Brick, Vinyl Siding |
| Half Bath Total | 1 |
| Heating Fuel | Natural Gas |
| Heating Type | Forced Air |
| Stories Total | 1 |
| Size Interior | 1286 Sqft |
| Type | House |
| Utility Water | Municipal Water |
Parking
| Attached Garage |
Land
| Access Type | Highway Access |
| Acreage | No |
| Land Amenities | Park, Shopping |
| Sewer | Municipal Sewage System |
| Size Frontage | 40 Ft |
| Size Total Text | Under 1/2 Acre |
| Zoning Description | R2 |
Rooms
| Level | Type | Length | Width | Dimensions |
|---|---|---|---|---|
| Basement | 2pc Bathroom | Measurements not available | ||
| Basement | Family Room | 29'0'' x 14'11'' | ||
| Basement | Bedroom | 12'7'' x 11'7'' | ||
| Main Level | 4pc Bathroom | Measurements not available | ||
| Main Level | Bedroom | 13'6'' x 12'4'' | ||
| Main Level | Bedroom | 12'9'' x 10'9'' | ||
| Main Level | Primary Bedroom | 12'10'' x 10'6'' | ||
| Main Level | Living Room | 22'8'' x 12'2'' | ||
| Main Level | Eat In Kitchen | 14'0'' x 13'2'' |
https://www.realtor.ca/real-estate/27673244/1-argyle-road-barrie





















































