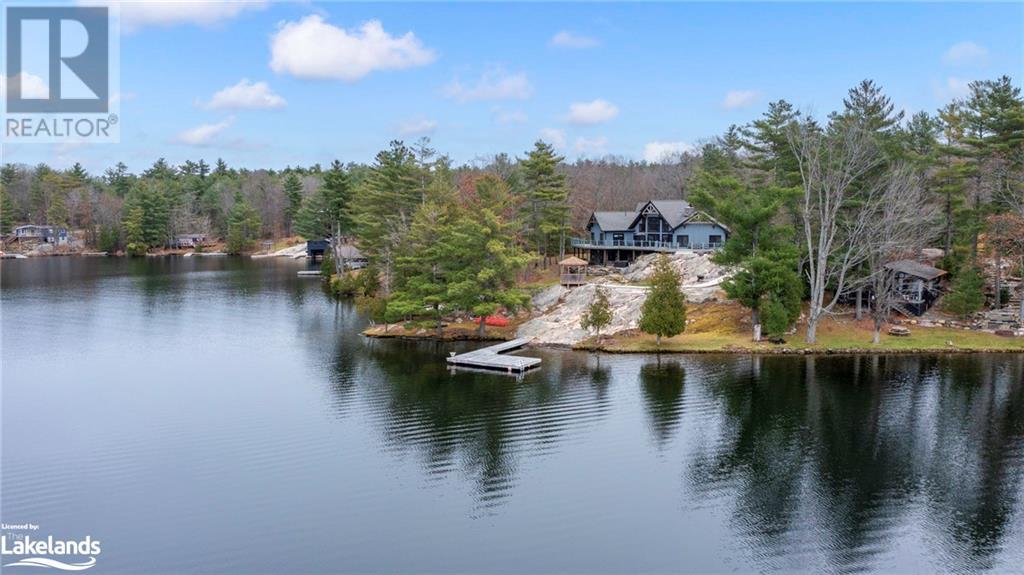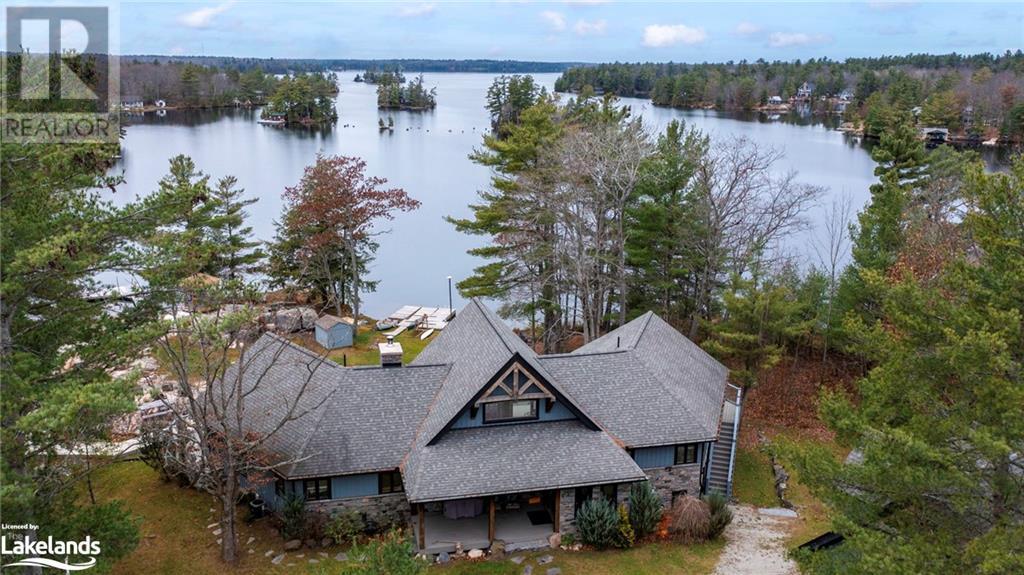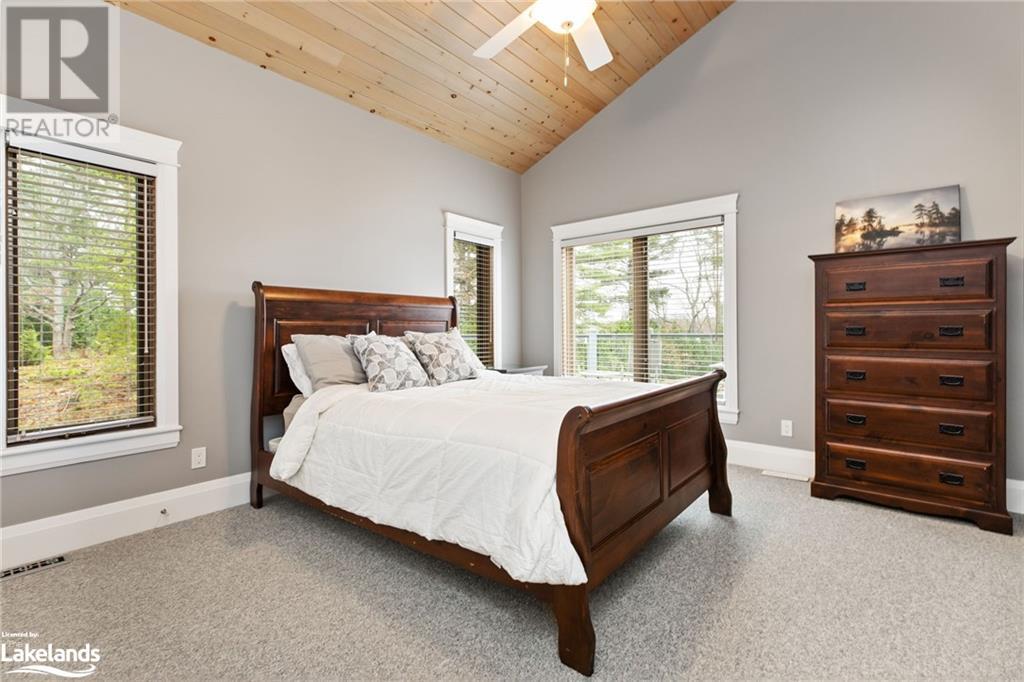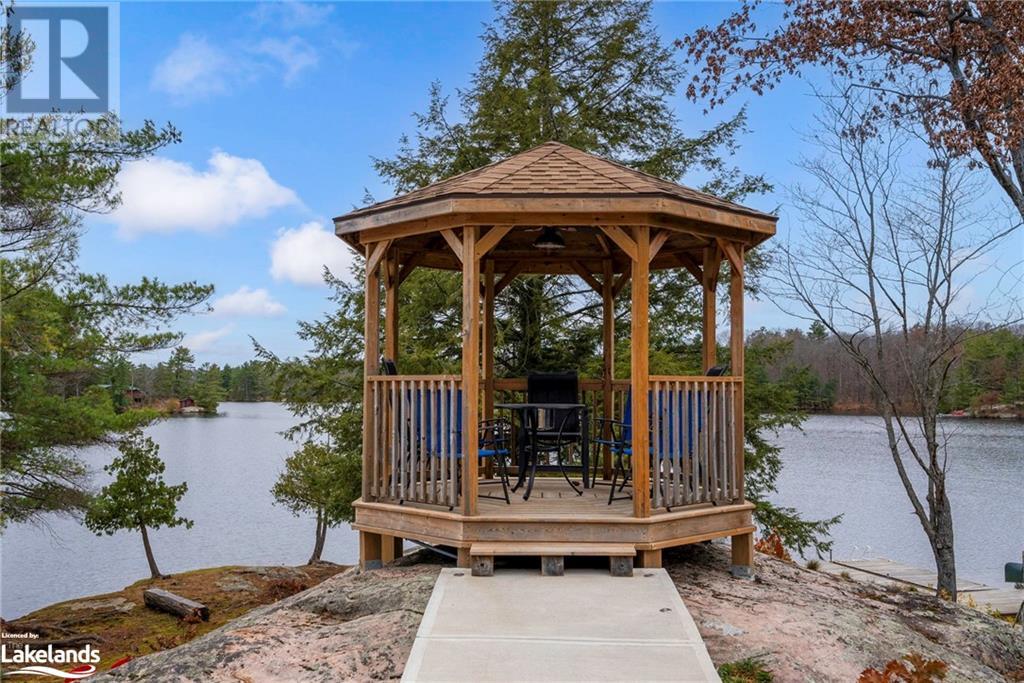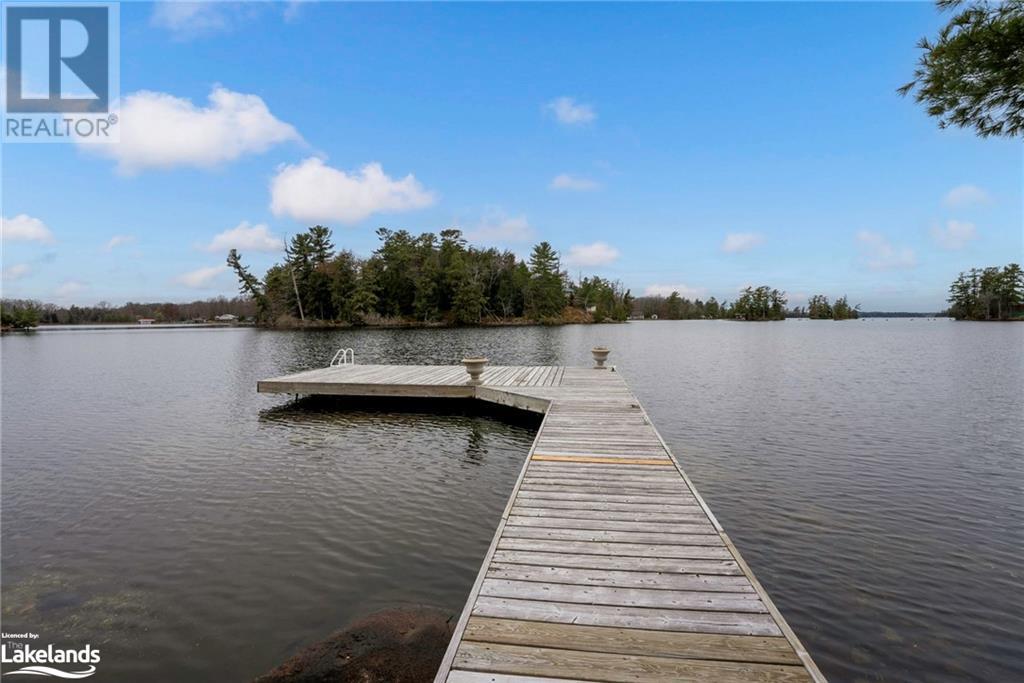
3298 Seydel Lane Lane, Coldwater, Ontario L0K 1E0 (27673195)
3298 Seydel Lane Lane Coldwater, Ontario L0K 1E0
$4,295,000
Located on the serene Gloucester Pool, this rare beauty is a stunning waterfront home. Featuring 4 bedrooms and 4 bathrooms, it boasts 337 feet of water frontage with western exposure and breathtaking sunset views. Set on over 2.5 acres of private land, the property includes a heated double garage with a loft guest suite above. Inside, you’ll find two stunning fireplaces (wood and propane), a stand-by generator, and an open-concept kitchen, living room, and dining area with vaulted ceilings, perfect for family living and entertaining. Enjoy 4-season living with a walkout to a spacious deck, gazebo, and hot tub. The finished basement offers additional living space, and the property ensures ultimate privacy for a truly tranquil retreat. (id:43988)
Property Details
| MLS® Number | 40678691 |
| Property Type | Single Family |
| Community Features | Quiet Area |
| Features | Crushed Stone Driveway, Country Residential, Gazebo |
| Parking Space Total | 10 |
| Structure | Shed |
| View Type | Lake View |
| Water Front Name | Gloucester Pool |
| Water Front Type | Waterfront |
Building
| Bathroom Total | 4 |
| Bedrooms Above Ground | 5 |
| Bedrooms Total | 5 |
| Appliances | Central Vacuum, Dishwasher, Dryer, Microwave, Refrigerator, Washer, Wine Fridge, Hot Tub |
| Architectural Style | Bungalow |
| Basement Development | Partially Finished |
| Basement Type | Full (partially Finished) |
| Constructed Date | 2014 |
| Construction Material | Wood Frame |
| Construction Style Attachment | Detached |
| Cooling Type | Central Air Conditioning |
| Exterior Finish | Stone, Wood |
| Fixture | Ceiling Fans |
| Half Bath Total | 1 |
| Heating Fuel | Propane |
| Heating Type | Forced Air |
| Stories Total | 1 |
| Size Interior | 3200 Sqft |
| Type | House |
| Utility Water | Drilled Well |
Parking
| Detached Garage |
Land
| Access Type | Water Access |
| Acreage | Yes |
| Sewer | Septic System |
| Size Frontage | 338 Ft |
| Size Irregular | 2.58 |
| Size Total | 2.58 Ac|2 - 4.99 Acres |
| Size Total Text | 2.58 Ac|2 - 4.99 Acres |
| Surface Water | Lake |
| Zoning Description | Sr1 |
Rooms
| Level | Type | Length | Width | Dimensions |
|---|---|---|---|---|
| Basement | Laundry Room | 7'1'' x 5'9'' | ||
| Basement | 3pc Bathroom | 9'6'' x 5'10'' | ||
| Basement | Family Room | 23'10'' x 20'5'' | ||
| Main Level | Dining Room | 23'7'' x 10'7'' | ||
| Main Level | 2pc Bathroom | 5'7'' x 3'5'' | ||
| Main Level | 5pc Bathroom | 8'9'' x 8'3'' | ||
| Main Level | Bedroom | 11'7'' x 6'11'' | ||
| Main Level | Bedroom | 12'6'' x 11'5'' | ||
| Main Level | Bedroom | 12'7'' x 12'10'' | ||
| Main Level | 5pc Bathroom | 9'3'' x 8'1'' | ||
| Main Level | Bonus Room | 10'9'' x 6'2'' | ||
| Main Level | Bedroom | 12'11'' x 11'10'' | ||
| Main Level | Bedroom | 12'11'' x 12'0'' | ||
| Main Level | Living Room | 18'8'' x 14'9'' | ||
| Main Level | Kitchen | 18'8'' x 9'8'' | ||
| Main Level | Foyer | 9'8'' x 9'7'' |
https://www.realtor.ca/real-estate/27673195/3298-seydel-lane-lane-coldwater

