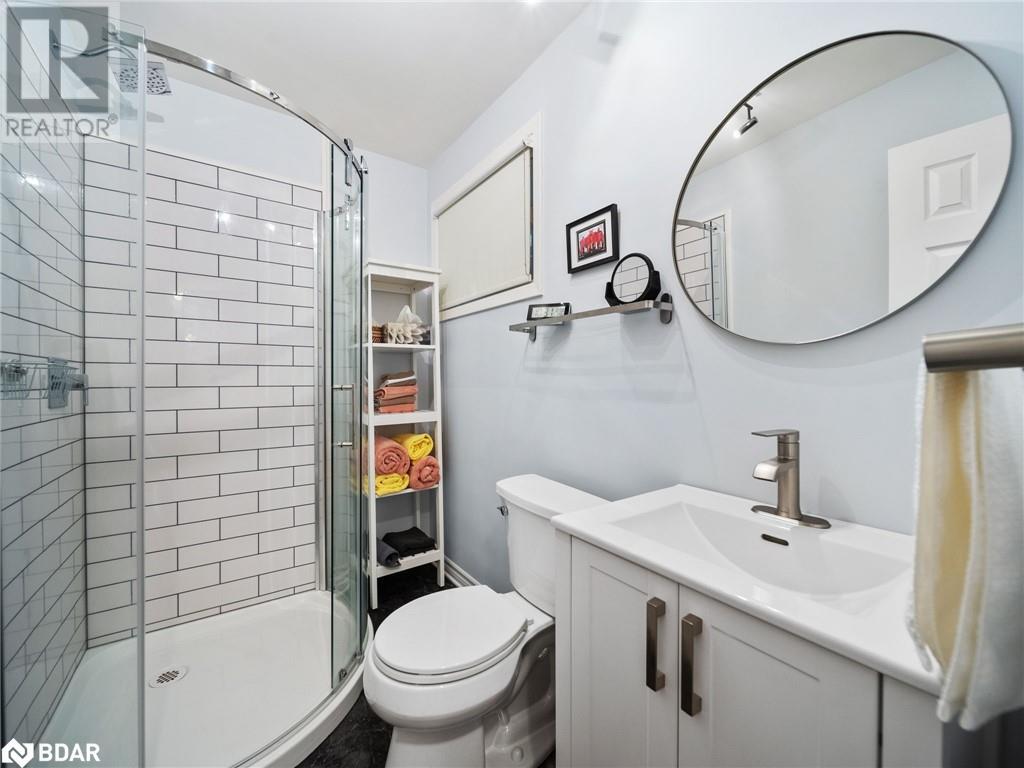
126 Martin Drive, Orillia, Ontario L3V 3P3 (27671879)
126 Martin Drive Orillia, Ontario L3V 3P3
$799,900
Located in Orillia’s desirable Northward, this family-friendly home combines charm, space, and privacy. The main level features a kitchen open to a dining area, seamlessly connecting family life and entertaining. Natural light fills the spacious living room through a large bay window, with an additional bonus room offering versatile space for gatherings or relaxation. Upstairs, three comfortable bedrooms provide plenty of room, while the finished basement includes a large family area and ample storage. Outside, step into your private oasis—a lush yard featuring a pool surrounded by mature landscaping, ideal for relaxing weekends or lively summer gatherings. With ample lawn space, there’s room for kids, pets, or even future garden plans. Move-in ready and perfectly located near schools and amenities, this Northward gem awaits your family’s story! (id:43988)
Property Details
| MLS® Number | 40643970 |
| Property Type | Single Family |
| Amenities Near By | Hospital, Park, Playground, Public Transit, Schools, Shopping |
| Community Features | School Bus |
| Equipment Type | Water Heater |
| Features | Paved Driveway, Sump Pump |
| Parking Space Total | 2 |
| Pool Type | Inground Pool |
| Rental Equipment Type | Water Heater |
| Structure | Porch |
Building
| Bathroom Total | 2 |
| Bedrooms Above Ground | 3 |
| Bedrooms Total | 3 |
| Appliances | Dishwasher, Dryer, Refrigerator, Washer, Gas Stove(s), Window Coverings |
| Architectural Style | 2 Level |
| Basement Development | Partially Finished |
| Basement Type | Full (partially Finished) |
| Constructed Date | 1969 |
| Construction Style Attachment | Detached |
| Cooling Type | Central Air Conditioning |
| Exterior Finish | Aluminum Siding, Brick Veneer |
| Heating Fuel | Natural Gas |
| Heating Type | Forced Air |
| Stories Total | 2 |
| Size Interior | 2420 Sqft |
| Type | House |
| Utility Water | Municipal Water |
Land
| Acreage | No |
| Land Amenities | Hospital, Park, Playground, Public Transit, Schools, Shopping |
| Landscape Features | Landscaped |
| Sewer | Municipal Sewage System |
| Size Depth | 125 Ft |
| Size Frontage | 72 Ft |
| Size Total Text | Under 1/2 Acre |
| Zoning Description | R 1 |
Rooms
| Level | Type | Length | Width | Dimensions |
|---|---|---|---|---|
| Second Level | 4pc Bathroom | Measurements not available | ||
| Second Level | Bedroom | 12'0'' x 8'11'' | ||
| Second Level | Bedroom | 12'4'' x 8'5'' | ||
| Second Level | Primary Bedroom | 16'10'' x 9'8'' | ||
| Lower Level | Utility Room | 17'8'' x 8'3'' | ||
| Lower Level | Recreation Room | 24'0'' x 10'10'' | ||
| Main Level | Family Room | 19'11'' x 11'9'' | ||
| Main Level | 3pc Bathroom | Measurements not available | ||
| Main Level | Kitchen | 16'3'' x 9'0'' | ||
| Main Level | Dining Room | 11'6'' x 8'3'' | ||
| Main Level | Living Room | 18'4'' x 11'3'' |
Utilities
| Cable | Available |
| Electricity | Available |
| Natural Gas | Available |
| Telephone | Available |
https://www.realtor.ca/real-estate/27671879/126-martin-drive-orillia














































