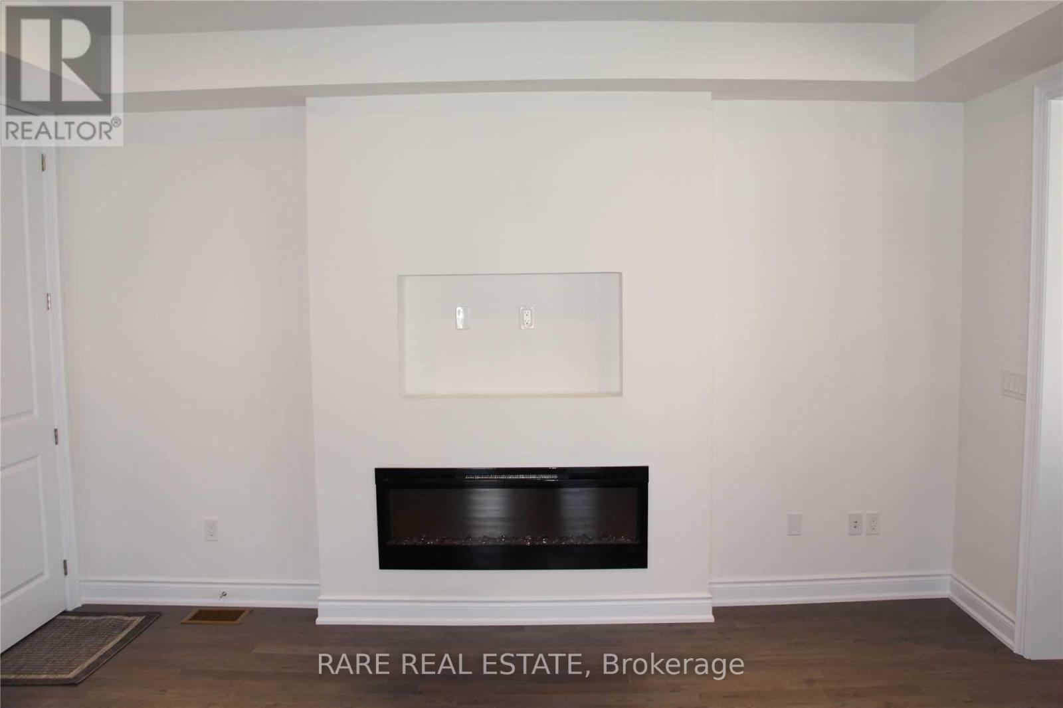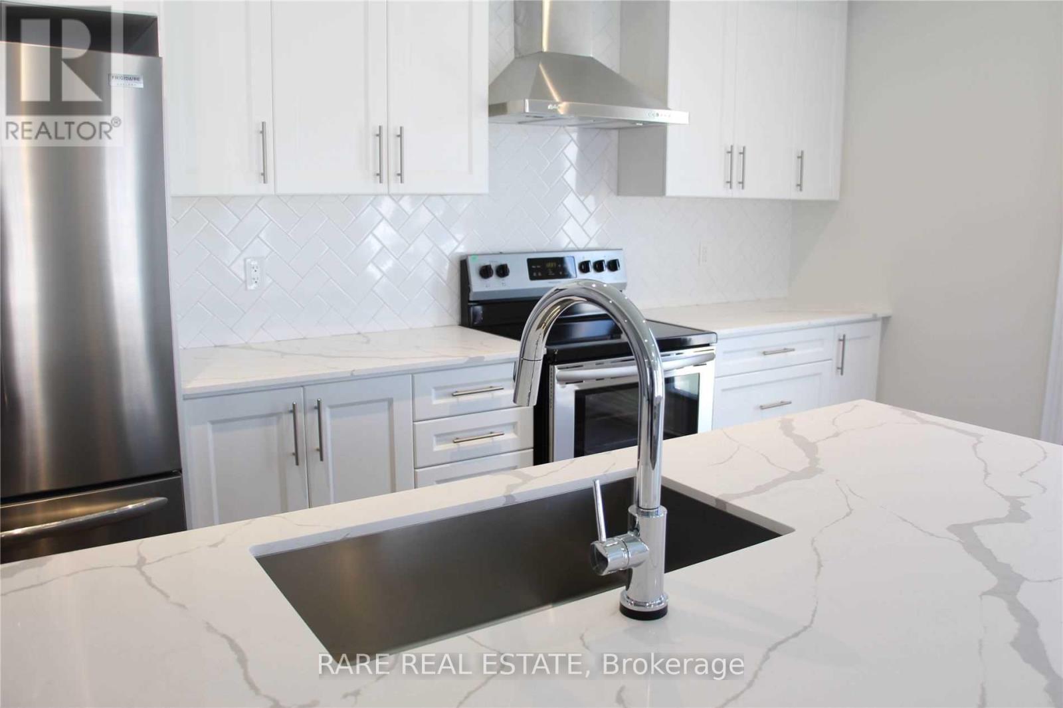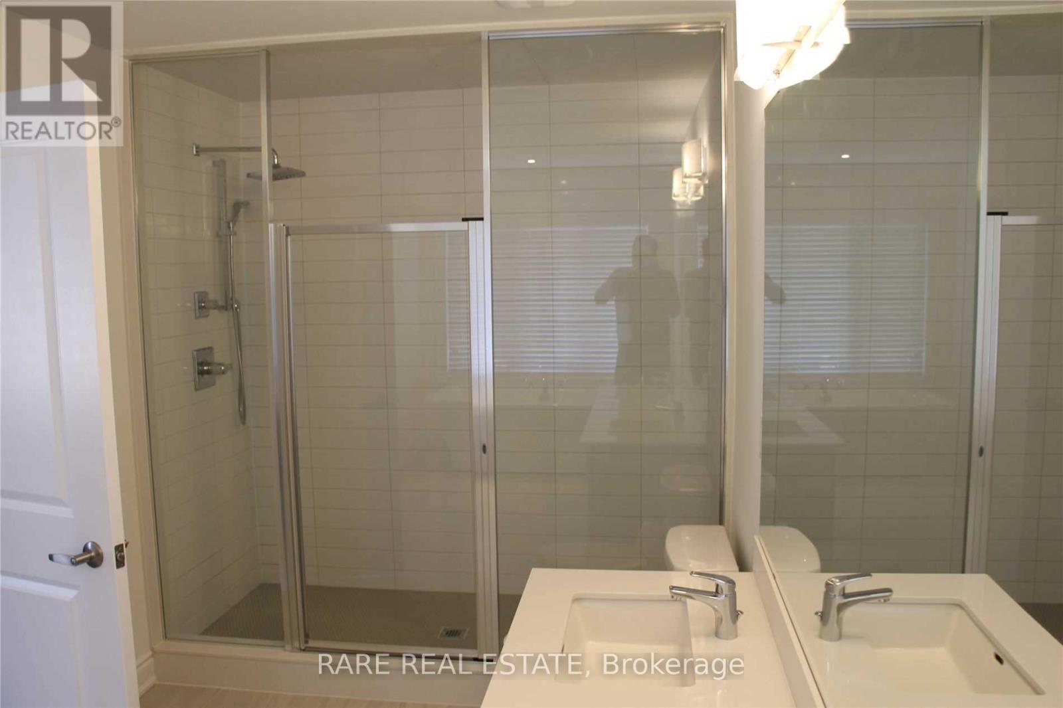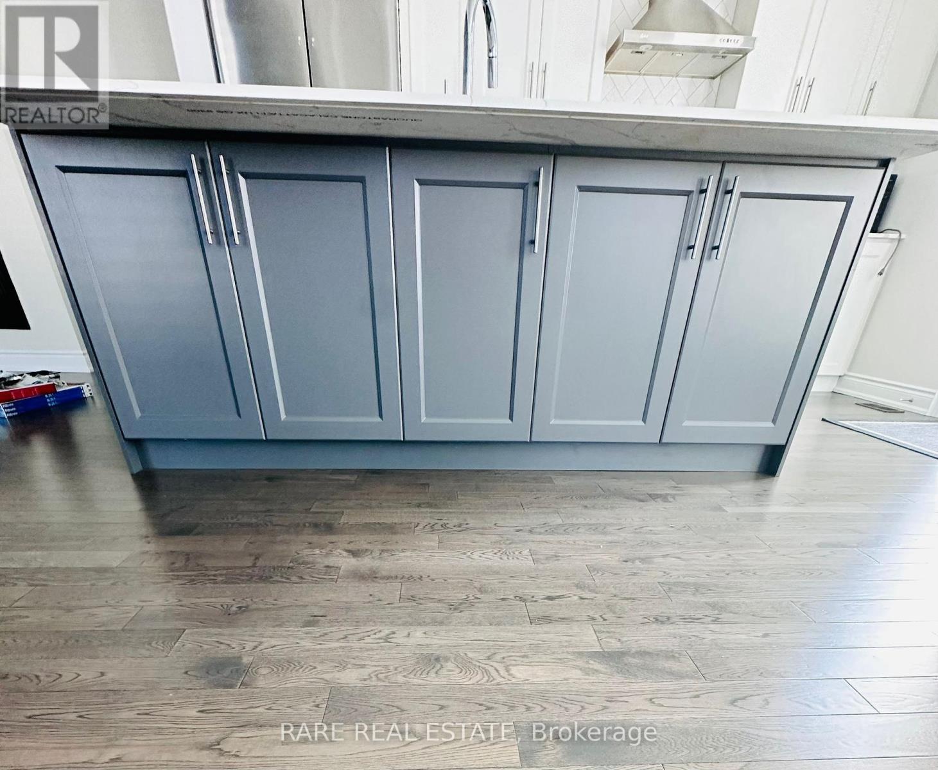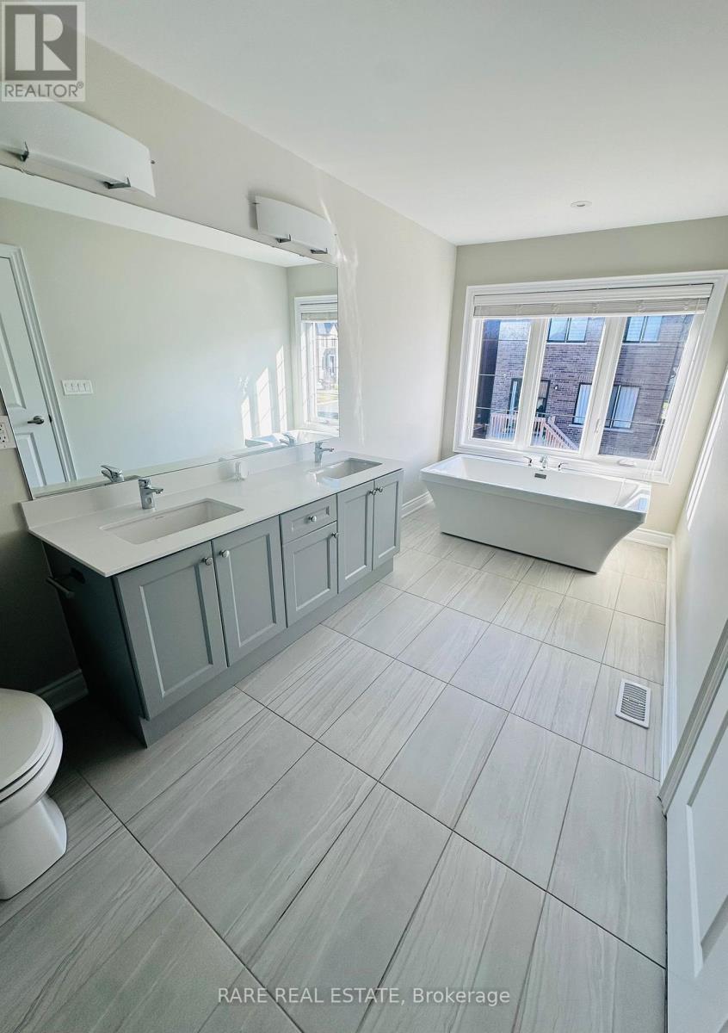
1493 Blackmore Street E, Innisfil (Alcona), Ontario L9S 0P1 (27667961)
1493 Blackmore Street E Innisfil (Alcona), Ontario L9S 0P1
$3,350 Monthly
Stunning Luxury 4-Bedroom Home Built By Country Homes in the desirable community of Alcona by the Lake. This spacious home, approximately 2400 sq. ft., is in new condition. Freshly painted. Features include 8 ft entry doors, 9 ft ceilings, a gourmet kitchen, stained hardwood flooring, a stained oak staircase with wrought iron pickets, smooth ceilings, and LED pot lights throughout. The spa-like ensuite, marble bathroom countertops, modern electric fireplace, and main floor office add to the homes appeal. Just minutes from Lake Simcoe and neighborhood shopping. ** This is a linked property.** (id:43988)
Property Details
| MLS® Number | N10431891 |
| Property Type | Single Family |
| Community Name | Alcona |
| Amenities Near By | Beach, Schools |
| Community Features | Community Centre |
| Features | Irregular Lot Size, Conservation/green Belt, Sump Pump |
| Parking Space Total | 2 |
| Structure | Porch |
| View Type | Lake View, View Of Water |
Building
| Bathroom Total | 3 |
| Bedrooms Above Ground | 4 |
| Bedrooms Total | 4 |
| Amenities | Fireplace(s) |
| Appliances | Garage Door Opener Remote(s), Central Vacuum, Water Heater - Tankless, Water Heater, Dishwasher, Dryer, Garage Door Opener, Refrigerator, Stove, Washer, Window Coverings |
| Basement Development | Unfinished |
| Basement Type | Full (unfinished) |
| Construction Style Attachment | Detached |
| Cooling Type | Central Air Conditioning |
| Exterior Finish | Brick, Stone |
| Fire Protection | Alarm System, Smoke Detectors |
| Flooring Type | Hardwood |
| Foundation Type | Concrete, Poured Concrete |
| Half Bath Total | 1 |
| Heating Fuel | Natural Gas |
| Heating Type | Forced Air |
| Stories Total | 2 |
| Type | House |
| Utility Water | Municipal Water |
Parking
| Attached Garage |
Land
| Acreage | No |
| Land Amenities | Beach, Schools |
| Landscape Features | Lawn Sprinkler |
| Sewer | Sanitary Sewer |
| Size Depth | 107 Ft ,9 In |
| Size Frontage | 45 Ft ,4 In |
| Size Irregular | 45.4 X 107.76 Ft ; Irregular Angle In The Front |
| Size Total Text | 45.4 X 107.76 Ft ; Irregular Angle In The Front|under 1/2 Acre |
| Surface Water | Lake/pond |
Rooms
| Level | Type | Length | Width | Dimensions |
|---|---|---|---|---|
| Second Level | Primary Bedroom | 4.27 m | 5.59 m | 4.27 m x 5.59 m |
| Second Level | Bedroom 2 | 3.17 m | 3.51 m | 3.17 m x 3.51 m |
| Second Level | Bedroom 3 | 3.05 m | 3.34 m | 3.05 m x 3.34 m |
| Second Level | Bedroom 4 | 3.05 m | 3.05 m | 3.05 m x 3.05 m |
| Main Level | Library | 3.13 m | 2.75 m | 3.13 m x 2.75 m |
| Main Level | Living Room | 6.63 m | 4.27 m | 6.63 m x 4.27 m |
| Main Level | Dining Room | 3.58 m | 4.27 m | 3.58 m x 4.27 m |
| Main Level | Kitchen | 3.05 m | 4.27 m | 3.05 m x 4.27 m |
Utilities
| Cable | Installed |
| Sewer | Installed |
https://www.realtor.ca/real-estate/27667961/1493-blackmore-street-e-innisfil-alcona-alcona




