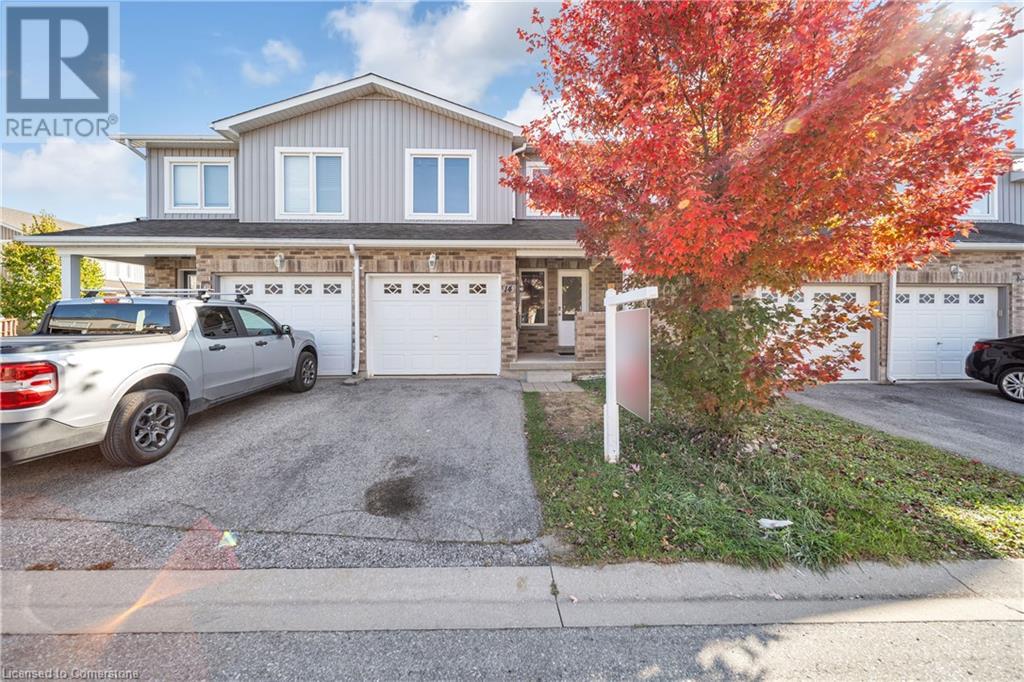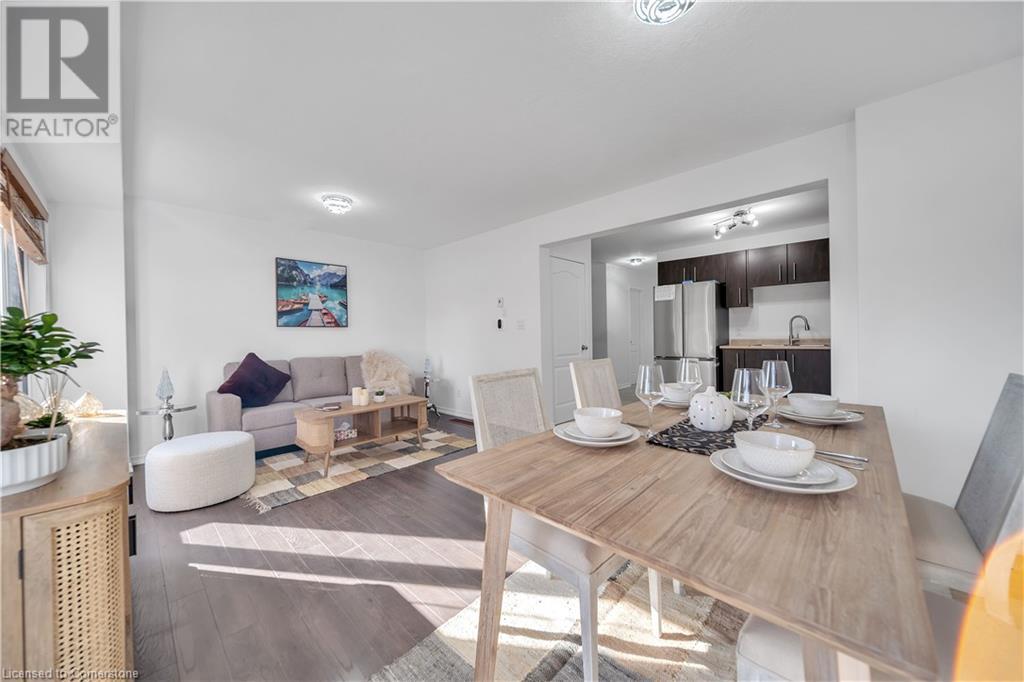
75 Prince William Way Unit# 14, Barrie, Ontario L4N 7P5 (27656360)
75 Prince William Way Unit# 14 Barrie, Ontario L4N 7P5
$599,999
Stunning open-concept town home in a highly sought-after, family-friendly neighborhood! Just steps from the bus stop, minutes to shopping, the GO Station, and within Walking distance to a school. This home is filled with Natural Light and has been beautifully updated with BRAND NEW STAINLESS STEEL APPLIANCES in the kitchen, UPGRADED FLOORING throughout, CARPET FREE and FRESHLY PAINTED walls and ceilings. The bright and spacious bedrooms include a primary suite with a walk-in closet and ensuite bathroom. All three bathrooms have been upgraded with new toilet seats and showers. The kitchen features a brand-new sink and faucet. Modern conveniences include a smart thermostat and brand-new light fixtures throughout the home. A low common element fee of $183 per month covers garbage collection, road maintenance, snow removal, and access to the playground. The basement is unfinished, offering the potential to customize it to your liking. This move-in-ready home is low-maintenance and ready for you to enjoy! (id:43988)
Property Details
| MLS® Number | 40677991 |
| Property Type | Single Family |
| Amenities Near By | Park, Playground, Public Transit, Schools, Shopping |
| Community Features | School Bus |
| Parking Space Total | 2 |
Building
| Bathroom Total | 3 |
| Bedrooms Above Ground | 3 |
| Bedrooms Total | 3 |
| Appliances | Central Vacuum, Dishwasher, Refrigerator, Washer, Range - Gas, Microwave Built-in, Hood Fan, Garage Door Opener |
| Architectural Style | 2 Level |
| Basement Development | Unfinished |
| Basement Type | Partial (unfinished) |
| Constructed Date | 2012 |
| Construction Style Attachment | Attached |
| Cooling Type | Central Air Conditioning |
| Exterior Finish | Brick, Vinyl Siding |
| Half Bath Total | 1 |
| Heating Type | Forced Air |
| Stories Total | 2 |
| Size Interior | 1295 Sqft |
| Type | Row / Townhouse |
| Utility Water | Municipal Water |
Parking
| Attached Garage |
Land
| Access Type | Road Access |
| Acreage | No |
| Land Amenities | Park, Playground, Public Transit, Schools, Shopping |
| Sewer | Municipal Sewage System |
| Size Depth | 84 Ft |
| Size Frontage | 19 Ft |
| Size Total Text | Unknown |
| Zoning Description | Rn2 |
Rooms
| Level | Type | Length | Width | Dimensions |
|---|---|---|---|---|
| Second Level | 3pc Bathroom | Measurements not available | ||
| Second Level | 3pc Bathroom | Measurements not available | ||
| Second Level | Bedroom | 8'0'' x 13'0'' | ||
| Second Level | Bedroom | 9'4'' x 15'0'' | ||
| Second Level | Primary Bedroom | 12'0'' x 12'4'' | ||
| Main Level | 2pc Bathroom | Measurements not available | ||
| Main Level | Living Room | 12'0'' x 18'0'' | ||
| Main Level | Kitchen | 9'0'' x 10'6'' |
https://www.realtor.ca/real-estate/27656360/75-prince-william-way-unit-14-barrie










































