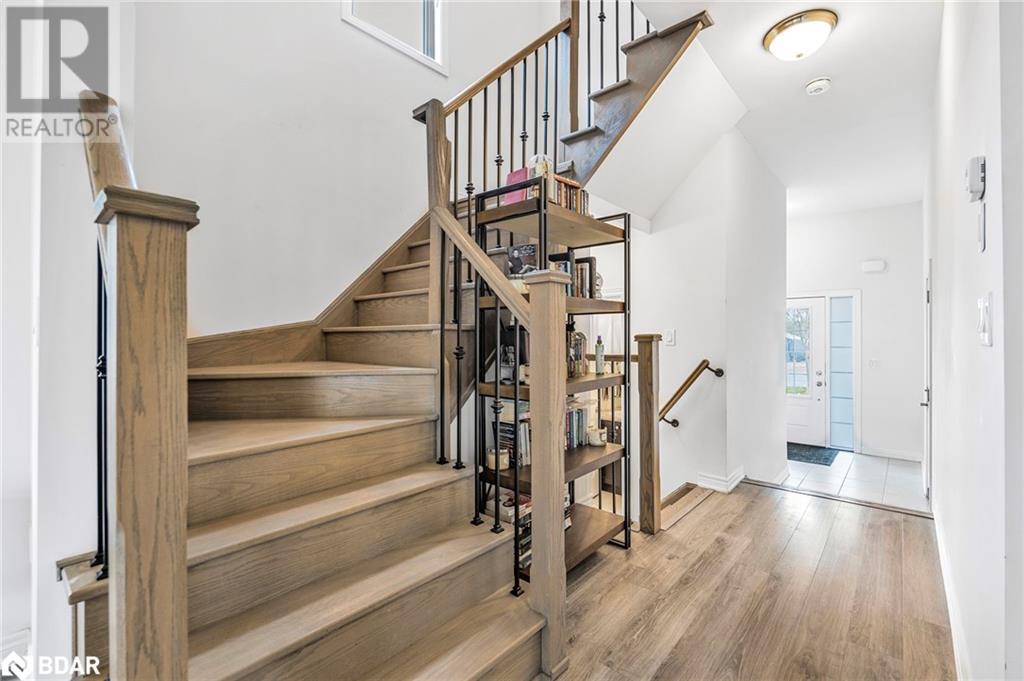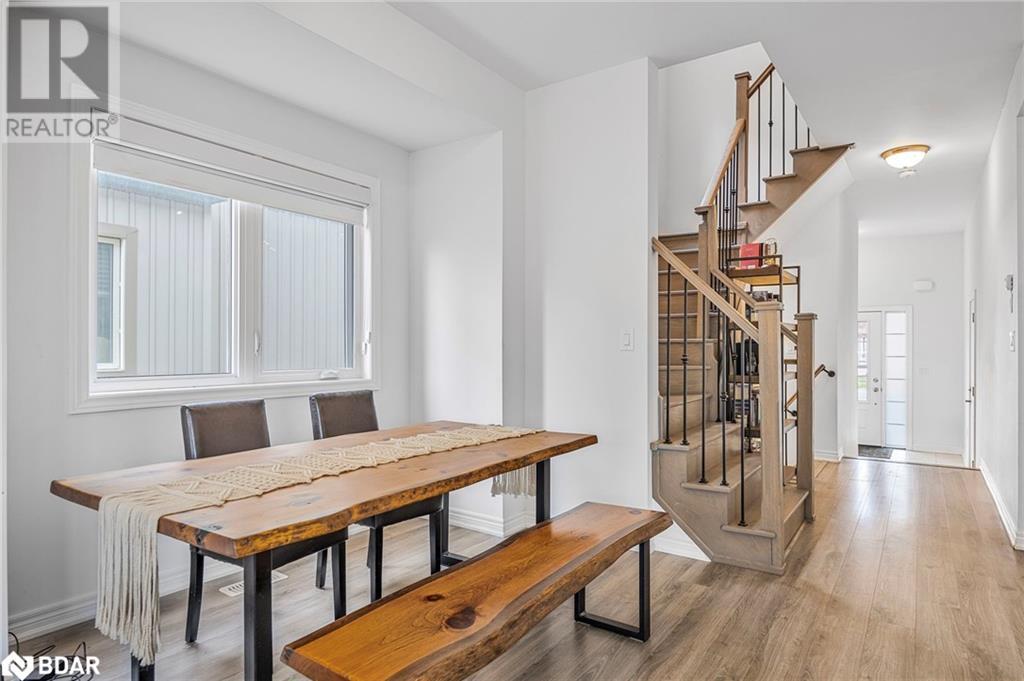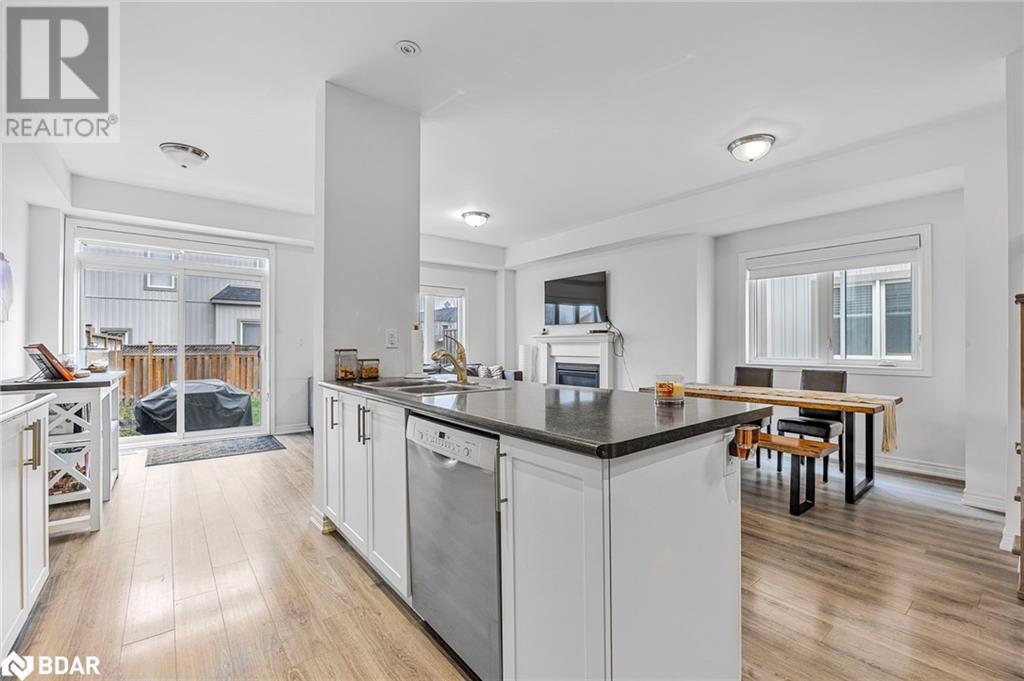
324 East Street Street, Orillia, Ontario L3V 4C3 (27653741)
324 East Street Street Orillia, Ontario L3V 4C3
$665,000
Welcome to Churchlea Mews, a charming townhome community nestled in the south ward of Orillia. This beautiful 2-storey end-unit townhouse offers a perfect blend of comfort and style, featuring three spacious bedrooms and three well-appointed bathrooms. The luxurious primary bedroom is a true retreat, complete with a 5-piece ensuite and a generous walk-in closet. The open-concept main floor is ideal for entertaining, with engineered hardwood flooring throughout, a cozy gas fireplace in the living room, and a striking upgraded wrought iron staircase. Convenience is key with a second-floor laundry room, making chores a breeze. The large, unfinished basement is a blank canvas, ready for you to create the perfect space for your needs—be it a home theatre, gym, or extra living area. The community is just minutes away from Orillia's stunning Tudhope Park, offering scenic walking trails and a beach for those who enjoy outdoor activities. This townhouse is a must-see for anyone seeking a move-in ready home in a desirable location. Don't miss your chance to make this property your own! (id:43988)
Property Details
| MLS® Number | 40677239 |
| Property Type | Single Family |
| Amenities Near By | Beach, Hospital, Park, Place Of Worship, Public Transit, Schools, Shopping |
| Community Features | School Bus |
| Features | Paved Driveway, Country Residential |
| Parking Space Total | 4 |
Building
| Bathroom Total | 3 |
| Bedrooms Above Ground | 3 |
| Bedrooms Total | 3 |
| Appliances | Dishwasher, Dryer, Microwave, Refrigerator, Stove, Washer |
| Architectural Style | 2 Level |
| Basement Development | Unfinished |
| Basement Type | Full (unfinished) |
| Construction Style Attachment | Attached |
| Cooling Type | Central Air Conditioning |
| Exterior Finish | Brick Veneer, Vinyl Siding |
| Fireplace Present | Yes |
| Fireplace Total | 1 |
| Half Bath Total | 1 |
| Heating Fuel | Natural Gas |
| Heating Type | Forced Air |
| Stories Total | 2 |
| Size Interior | 1462 Sqft |
| Type | Row / Townhouse |
| Utility Water | Municipal Water |
Parking
| Attached Garage |
Land
| Acreage | No |
| Land Amenities | Beach, Hospital, Park, Place Of Worship, Public Transit, Schools, Shopping |
| Sewer | Municipal Sewage System |
| Size Depth | 96 Ft |
| Size Frontage | 26 Ft |
| Size Total Text | Under 1/2 Acre |
| Zoning Description | Residential |
Rooms
| Level | Type | Length | Width | Dimensions |
|---|---|---|---|---|
| Second Level | 3pc Bathroom | Measurements not available | ||
| Second Level | 5pc Bathroom | Measurements not available | ||
| Second Level | Bedroom | 9'4'' x 10'2'' | ||
| Second Level | Bedroom | 9'4'' x 13'4'' | ||
| Second Level | Laundry Room | 5'9'' x 6'11'' | ||
| Second Level | Primary Bedroom | 19'1'' x 16'6'' | ||
| Basement | Other | 43'1'' x 20'5'' | ||
| Main Level | 2pc Bathroom | Measurements not available | ||
| Main Level | Living Room | 19'1'' x 10'2'' | ||
| Main Level | Dining Room | 10'8'' x 9'4'' | ||
| Main Level | Kitchen | 9'9'' x 13'3'' | ||
| Main Level | Foyer | 9'3'' x 10'2'' |
https://www.realtor.ca/real-estate/27653741/324-east-street-street-orillia

















































