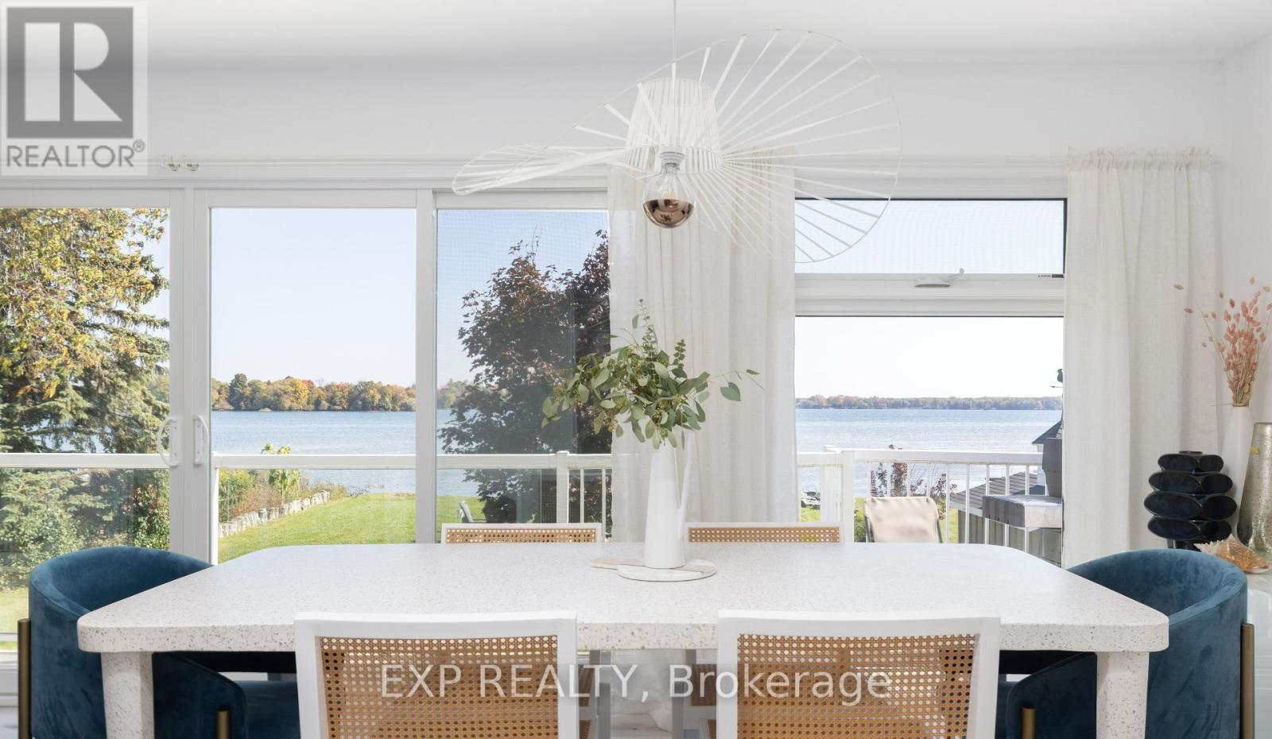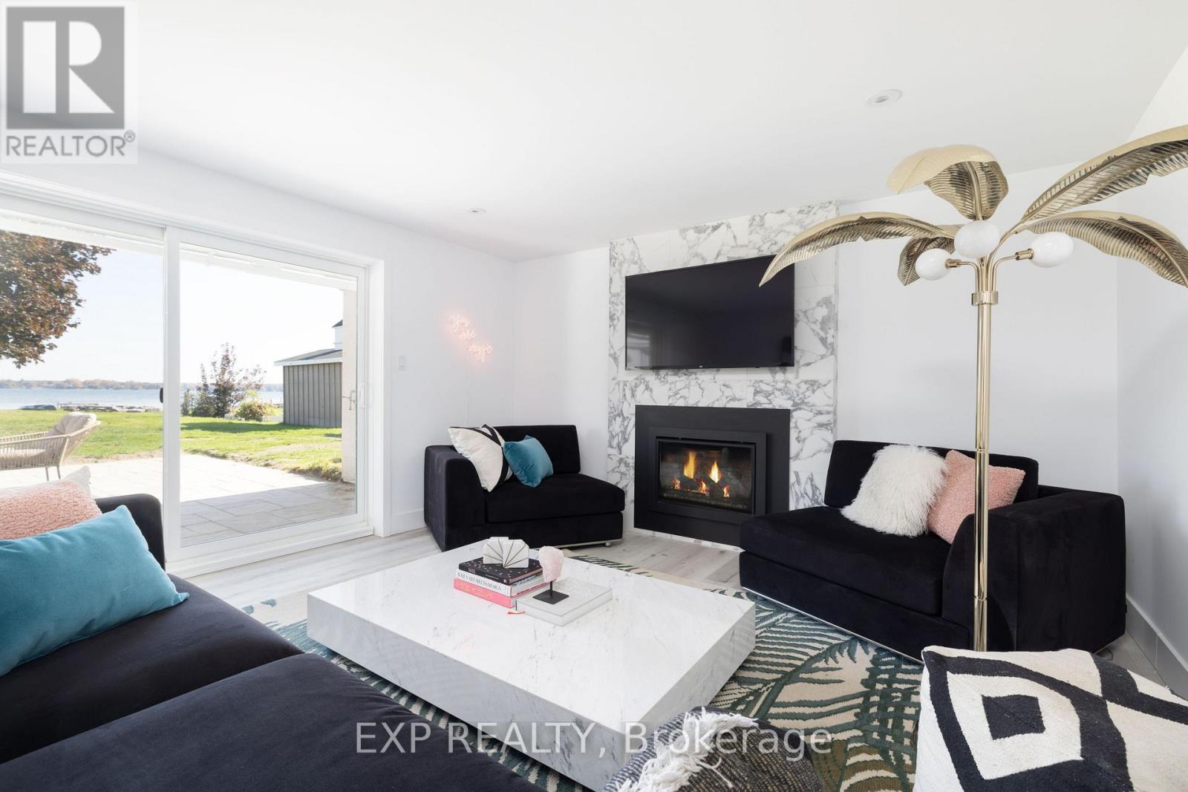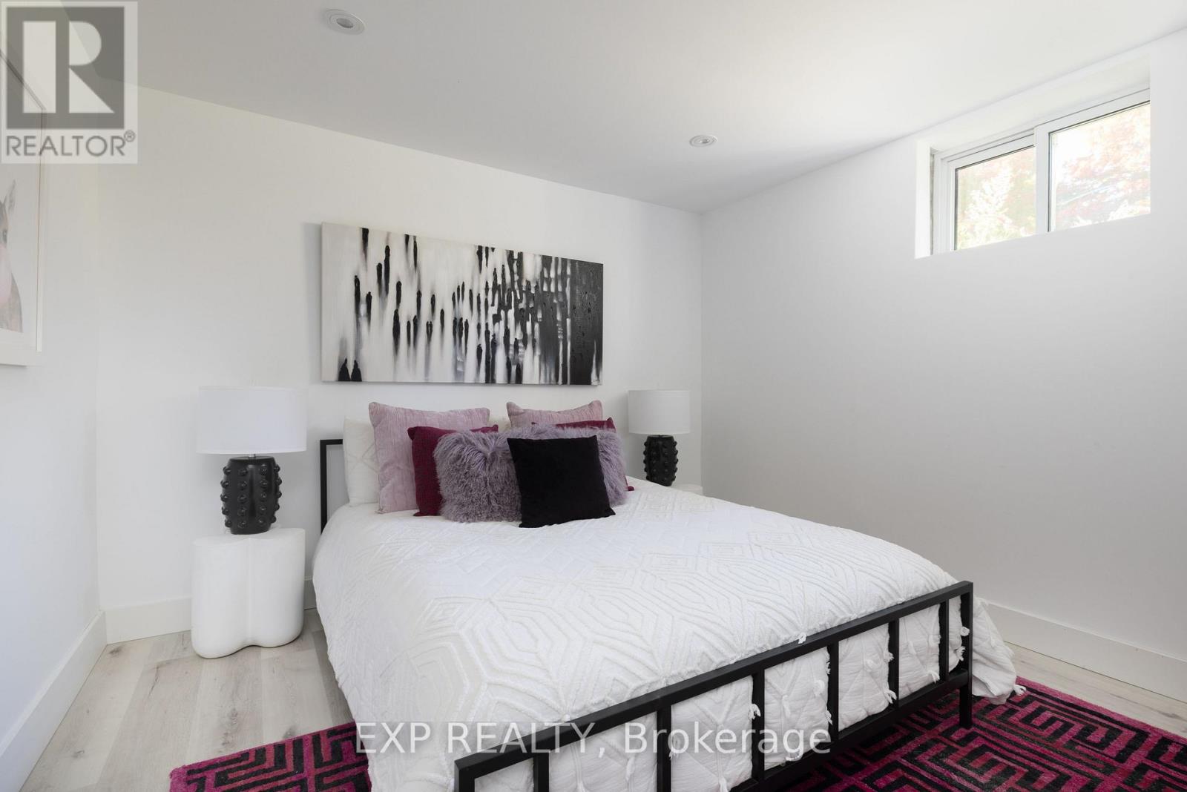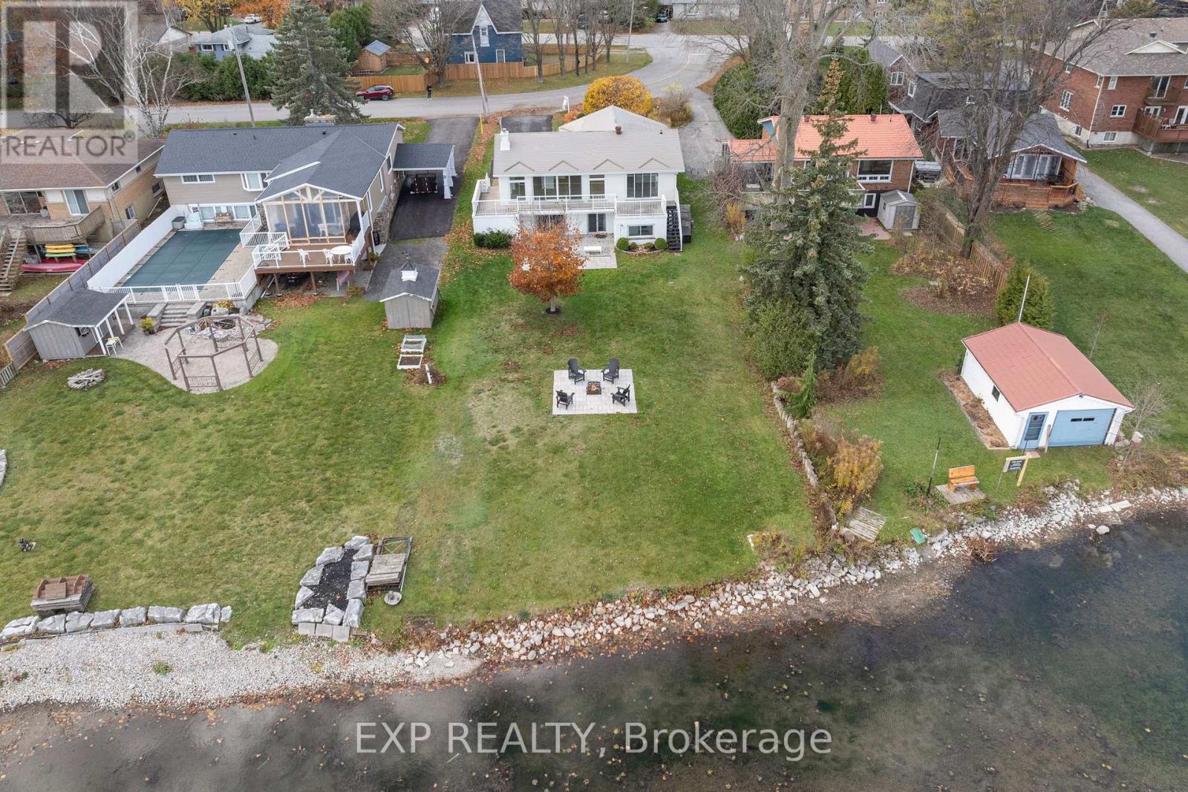
363 Macisaac Drive, Orillia, Ontario L3V 1E7 (27649388)
363 Macisaac Drive Orillia, Ontario L3V 1E7
$1,499,000
Dream Lakefront Home With Southern Exposure On Lake Simcoe, In Town, Close To All Amenities & The Highway. Maison Monaco Is Lakeside Luxury At Its Finest! Offering Nearly 3,000 Square Feet Of Immaculate Finished Living Space. This Designer Dream Home Features 2+3 Bedrooms, 3 Bathrooms, An Office, A 6' By 8' Wood Sauna And Sunroom. Multiple Walk-Outs To Entertaining Spaces Overlooking The Water. Lower Level Living Area Features Gas Fireplace With Marble Surround. Boat The Trent, Enjoy Ice Fishing Or Snowmobiling. This Is The Year-Round Or Cottage Experience Of A Lifetime, Entirely Re-Designed By Toronto Designer. Only 1.5 Hours Into Toronto. Bonus High Speed Internet And Town Services. **** EXTRAS **** Range, Hood Fan, Fridge, Dishwasher, Washer, Dryer, Elfs, Window Treatments, Sauna. Hwt (Owned). (id:43988)
Property Details
| MLS® Number | S10423616 |
| Property Type | Single Family |
| Community Name | Orillia |
| Amenities Near By | Beach, Marina, Park, Schools |
| Community Features | School Bus |
| Features | Sauna |
| Parking Space Total | 4 |
| Structure | Deck, Patio(s) |
| View Type | Direct Water View |
| Water Front Name | Simcoe |
| Water Front Type | Waterfront |
Building
| Bathroom Total | 3 |
| Bedrooms Above Ground | 2 |
| Bedrooms Below Ground | 3 |
| Bedrooms Total | 5 |
| Appliances | Water Heater, Dishwasher, Dryer, Hood Fan, Range, Refrigerator, Sauna, Washer |
| Architectural Style | Bungalow |
| Basement Development | Finished |
| Basement Features | Walk Out |
| Basement Type | N/a (finished) |
| Construction Style Attachment | Detached |
| Cooling Type | Central Air Conditioning |
| Exterior Finish | Brick |
| Fireplace Present | Yes |
| Flooring Type | Vinyl, Wood, Ceramic |
| Foundation Type | Block |
| Heating Fuel | Natural Gas |
| Heating Type | Forced Air |
| Stories Total | 1 |
| Type | House |
| Utility Water | Municipal Water |
Land
| Access Type | Year-round Access |
| Acreage | No |
| Land Amenities | Beach, Marina, Park, Schools |
| Sewer | Sanitary Sewer |
| Size Depth | 208 Ft ,10 In |
| Size Frontage | 58 Ft ,9 In |
| Size Irregular | 58.79 X 208.86 Ft ; Lot Measurements As Per Mpac |
| Size Total Text | 58.79 X 208.86 Ft ; Lot Measurements As Per Mpac|under 1/2 Acre |
| Zoning Description | R2 |
Rooms
| Level | Type | Length | Width | Dimensions |
|---|---|---|---|---|
| Lower Level | Living Room | 4.07 m | 4.49 m | 4.07 m x 4.49 m |
| Lower Level | Bedroom 3 | 3.12 m | 3.59 m | 3.12 m x 3.59 m |
| Lower Level | Bedroom 5 | 3.3 m | 3.1 m | 3.3 m x 3.1 m |
| Lower Level | Recreational, Games Room | 3.31 m | 3.6 m | 3.31 m x 3.6 m |
| Lower Level | Sunroom | 2.82 m | 3.06 m | 2.82 m x 3.06 m |
| Lower Level | Bedroom 4 | 4.11 m | 3.46 m | 4.11 m x 3.46 m |
| Main Level | Dining Room | 3.73 m | 2.76 m | 3.73 m x 2.76 m |
| Main Level | Kitchen | 4.66 m | 3.61 m | 4.66 m x 3.61 m |
| Main Level | Primary Bedroom | 4.93 m | 4.2 m | 4.93 m x 4.2 m |
| Main Level | Bedroom 2 | 3.21 m | 4.02 m | 3.21 m x 4.02 m |
Utilities
| Cable | Installed |
| Electricity Connected | Connected |
| DSL* | Available |
| Natural Gas Available | Available |
| Telephone | Nearby |
| Sewer | Installed |
https://www.realtor.ca/real-estate/27649388/363-macisaac-drive-orillia-orillia













































