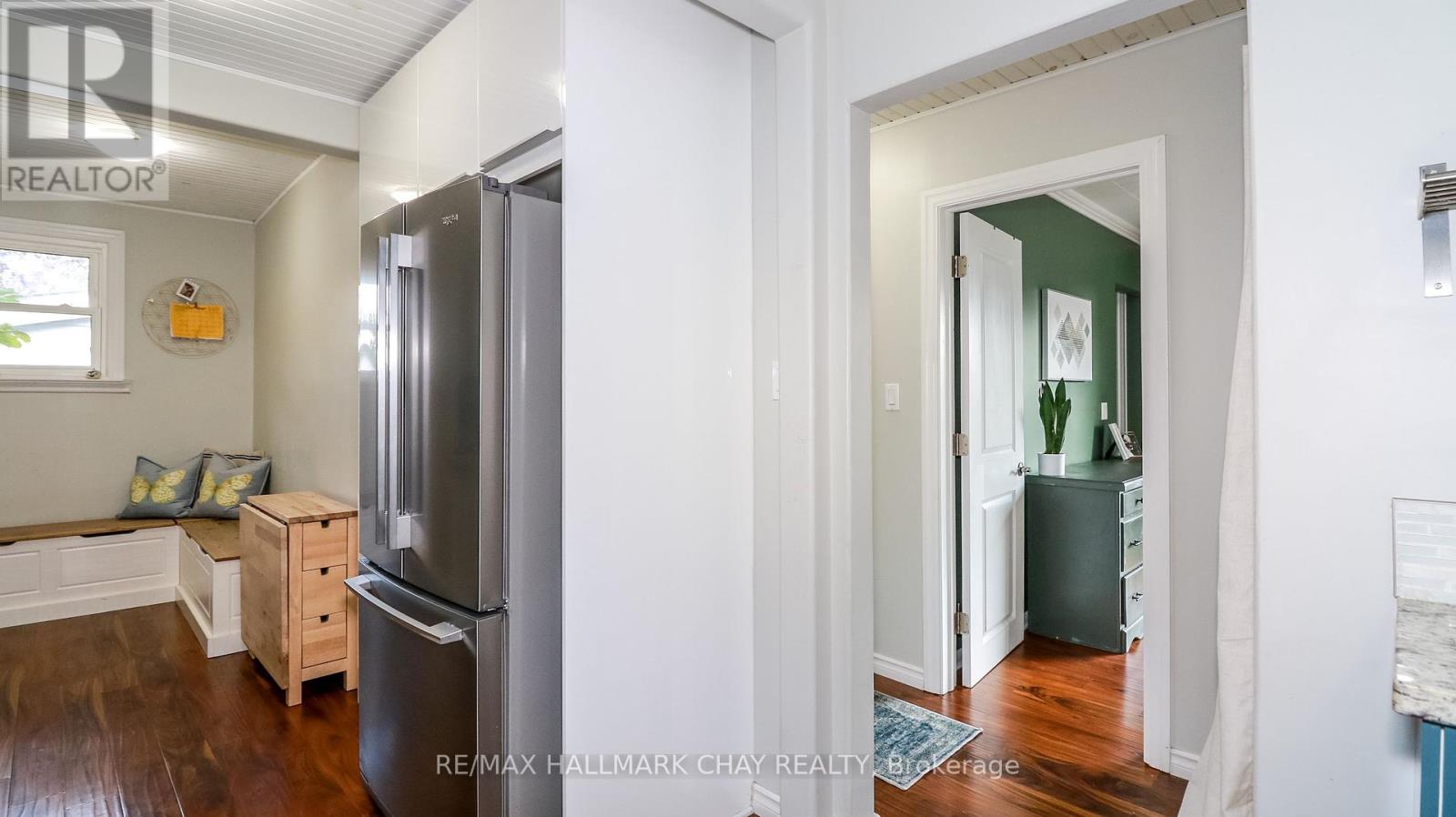
2208 Willard Avenue, Innisfil (Alcona), Ontario L9S 2C1 (27652005)
2208 Willard Avenue Innisfil (Alcona), Ontario L9S 2C1
$685,000
Looking for a cozy corner of happiness? Meet your match with our affordable, adorable bungalow at 2208 Willard Avenue! Perfect for first-timers, downsizers, investors... looking for that golden nugget. With 3 bedrooms and 2 full baths, say 'yes' to comfort without the compromise. Large lot (60' x 248') means more space for your dreams to grow. Whether it's expansion, gardening or gatherings, there's room for it all! Let's make right-sizing look oh-so-stylish. Why wait? Your key to happiness is just located in the heart of Alcona within walking distance to the beach, library, splash pad, school, shops. This bungalow features many updated finishes. Cottage lifestyle with city conveniences steps from your door. **** EXTRAS **** Plans for addition to existing home available (id:43988)
Property Details
| MLS® Number | N10424875 |
| Property Type | Single Family |
| Community Name | Alcona |
| Amenities Near By | Beach, Place Of Worship |
| Community Features | Community Centre |
| Features | Carpet Free |
| Parking Space Total | 6 |
| Structure | Deck, Porch, Shed |
| Water Front Name | Simcoe |
Building
| Bathroom Total | 2 |
| Bedrooms Above Ground | 2 |
| Bedrooms Below Ground | 1 |
| Bedrooms Total | 3 |
| Amenities | Fireplace(s) |
| Appliances | Garage Door Opener Remote(s) |
| Architectural Style | Bungalow |
| Basement Development | Finished |
| Basement Features | Separate Entrance |
| Basement Type | N/a (finished) |
| Construction Style Attachment | Detached |
| Cooling Type | Central Air Conditioning |
| Exterior Finish | Vinyl Siding |
| Fireplace Present | Yes |
| Fireplace Total | 1 |
| Flooring Type | Laminate |
| Foundation Type | Block |
| Heating Fuel | Natural Gas |
| Heating Type | Forced Air |
| Stories Total | 1 |
| Type | House |
| Utility Water | Municipal Water |
Parking
| Attached Garage |
Land
| Acreage | No |
| Fence Type | Fenced Yard |
| Land Amenities | Beach, Place Of Worship |
| Landscape Features | Landscaped |
| Sewer | Sanitary Sewer |
| Size Depth | 248 Ft |
| Size Frontage | 60 Ft |
| Size Irregular | 60 X 248 Ft |
| Size Total Text | 60 X 248 Ft |
| Zoning Description | R1 |
Rooms
| Level | Type | Length | Width | Dimensions |
|---|---|---|---|---|
| Lower Level | Bedroom | 4.55 m | 3.28 m | 4.55 m x 3.28 m |
| Main Level | Great Room | 4.7 m | 4.67 m | 4.7 m x 4.67 m |
| Main Level | Kitchen | 5.64 m | 2.4 m | 5.64 m x 2.4 m |
| Main Level | Eating Area | 2.44 m | 1.86 m | 2.44 m x 1.86 m |
| Main Level | Primary Bedroom | 4.22 m | 3.45 m | 4.22 m x 3.45 m |
| Main Level | Bedroom | 3.45 m | 2.67 m | 3.45 m x 2.67 m |
https://www.realtor.ca/real-estate/27652005/2208-willard-avenue-innisfil-alcona-alcona

































