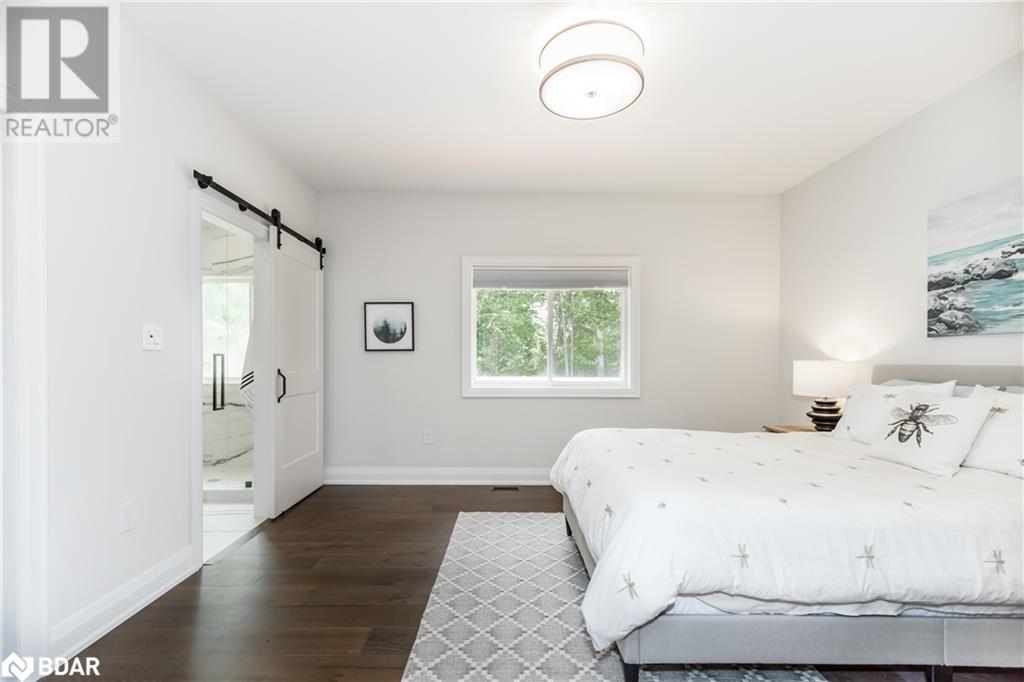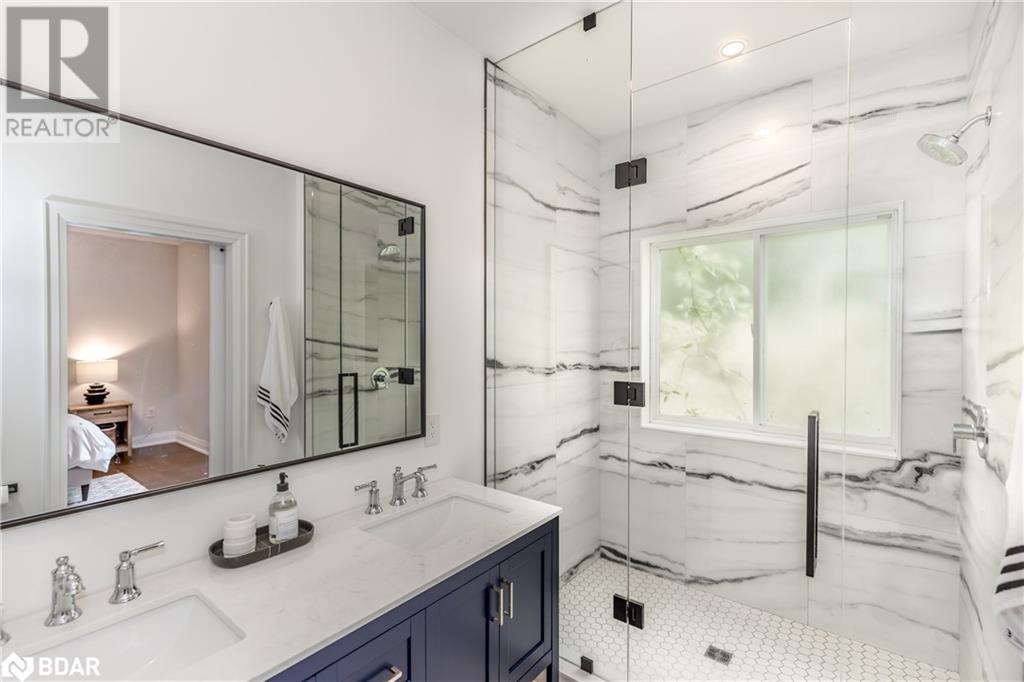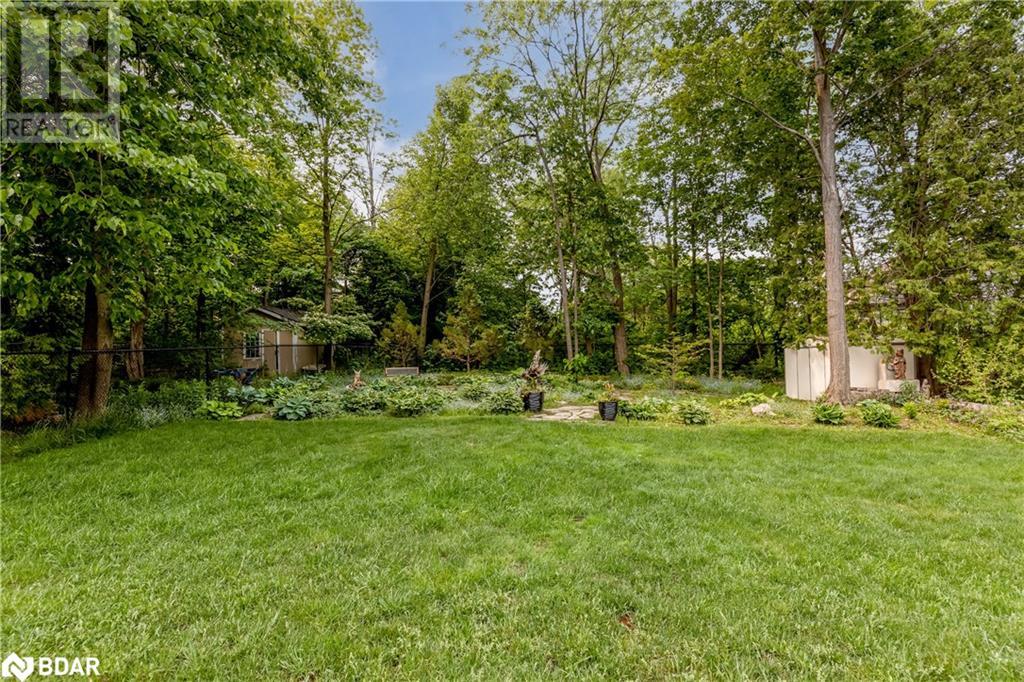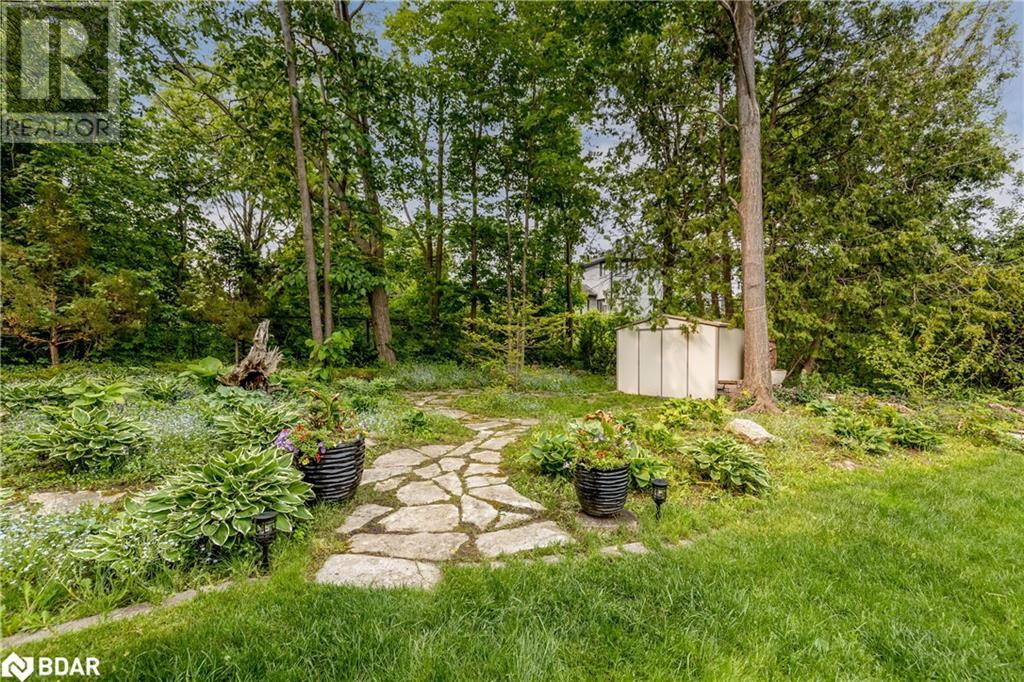
268 Dock Road, Barrie, Ontario L4N 9S2 (27638939)
268 Dock Road Barrie, Ontario L4N 9S2
$1,149,900
Spectacular open concept bungalow, fully renovated and professionally designed. Every inch has been updated with high end, carefully selected finishes. Beautiful new hardwood through-out the main floor, bordering the stunning kitchen with quartz countertops and vintage pendants are solid wood beams adding an element of charm and character to the space. The breakfast nook includes a banquette with cushion for optimal seating and includes a stunning view of the back garden and private yard. The Primary suite includes a recently renovated bath with timeless finishes + optimal functionality. Also included in this space is a spacious w/i closet. The basement has high ceilings and large windows, making it bright and airy. There is a third bedroom and bathroom also on this level. The home is a 5 minute walk to Tyndale park +beach. The large oversized property backs onto Wilkins Beach walking trails, which has an entrance on the East side of the property. Furnace, air conditioner, hot water heater, RO water softener system all replaced in 2020. Roof replaced with 50 year shingles in 2013. Interior fully renovated in 2022 - new flooring, trim, solid wood beams, doors, hardware, scraped ceilings, pot lights, gorgeous chandelier in stairwell, kitchen, electrical, all three bathrooms, paint through-out + basement carpet. Nothing left to do but move in and enjoy!! (id:43988)
Property Details
| MLS® Number | 40676308 |
| Property Type | Single Family |
| Amenities Near By | Beach, Golf Nearby, Playground, Schools, Shopping |
| Community Features | Quiet Area, School Bus |
| Features | Southern Exposure, Sump Pump, Automatic Garage Door Opener |
| Parking Space Total | 4 |
Building
| Bathroom Total | 3 |
| Bedrooms Above Ground | 2 |
| Bedrooms Below Ground | 1 |
| Bedrooms Total | 3 |
| Appliances | Dishwasher, Dryer, Refrigerator, Stove, Washer, Window Coverings, Garage Door Opener |
| Architectural Style | Bungalow |
| Basement Development | Finished |
| Basement Type | Full (finished) |
| Construction Style Attachment | Detached |
| Cooling Type | Central Air Conditioning |
| Exterior Finish | Brick Veneer |
| Fireplace Present | Yes |
| Fireplace Total | 1 |
| Foundation Type | Stone |
| Half Bath Total | 1 |
| Heating Fuel | Natural Gas |
| Heating Type | Forced Air |
| Stories Total | 1 |
| Size Interior | 2227 Sqft |
| Type | House |
| Utility Water | Municipal Water |
Parking
| Attached Garage |
Land
| Access Type | Highway Access |
| Acreage | No |
| Land Amenities | Beach, Golf Nearby, Playground, Schools, Shopping |
| Landscape Features | Landscaped |
| Sewer | Municipal Sewage System |
| Size Depth | 170 Ft |
| Size Frontage | 60 Ft |
| Size Total Text | Under 1/2 Acre |
| Zoning Description | Residential |
Rooms
| Level | Type | Length | Width | Dimensions |
|---|---|---|---|---|
| Basement | Other | 21'7'' x 36'8'' | ||
| Basement | 2pc Bathroom | 9'10'' x 5'5'' | ||
| Basement | Bedroom | 12'8'' x 13'10'' | ||
| Basement | Family Room | 28'8'' x 22'1'' | ||
| Main Level | 4pc Bathroom | 10'1'' x 5'11'' | ||
| Main Level | Bedroom | 13'0'' x 9'10'' | ||
| Main Level | Full Bathroom | 9'10'' x 5'1'' | ||
| Main Level | Primary Bedroom | 13'5'' x 14'2'' | ||
| Main Level | Laundry Room | 7'10'' x 6'9'' | ||
| Main Level | Living Room | 19'3'' x 14'4'' | ||
| Main Level | Dining Room | 6'2'' x 15'11'' | ||
| Main Level | Breakfast | 4'6'' x 9'10'' | ||
| Main Level | Kitchen | 13'5'' x 15'11'' |
https://www.realtor.ca/real-estate/27638939/268-dock-road-barrie














































