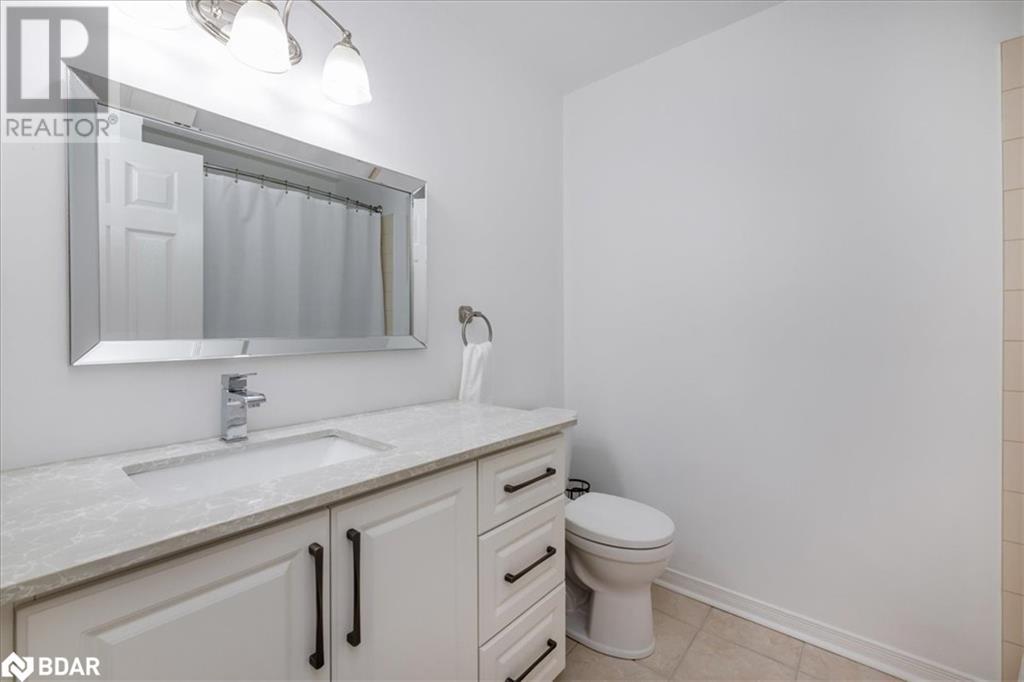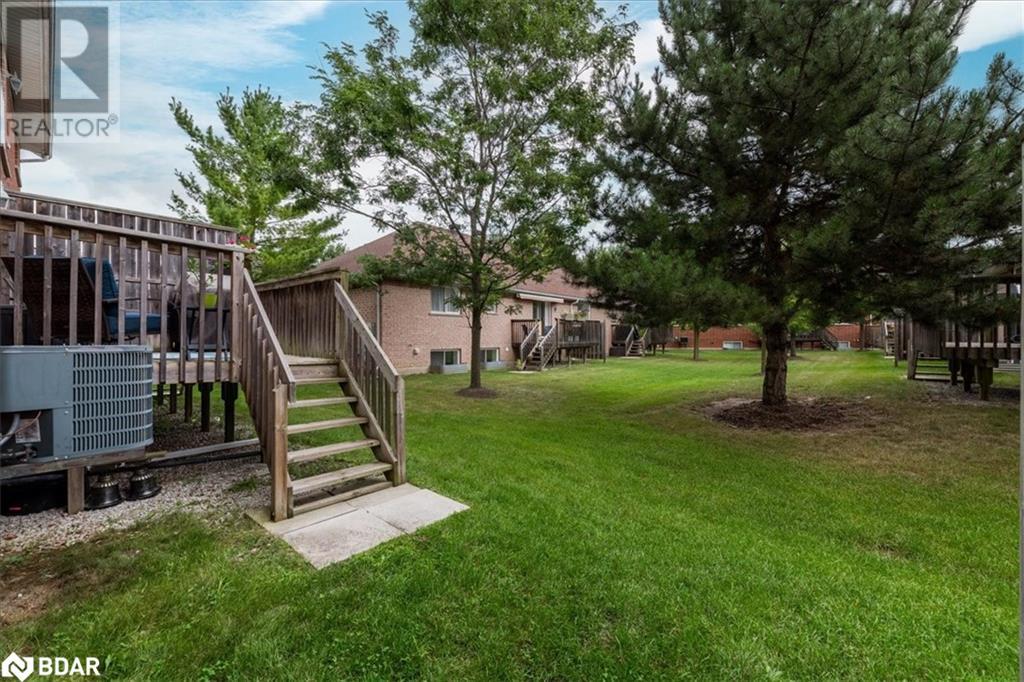
358 Little Avenue Unit# 19, Barrie, Ontario L4N 2Z6 (27636278)
358 Little Avenue Unit# 19 Barrie, Ontario L4N 2Z6
$2,650 Monthly
Insurance, Landscaping, Other, See Remarks, Property Management, ParkingMaintenance, Insurance, Landscaping, Other, See Remarks, Property Management, Parking
$620.40 Monthly
Maintenance, Insurance, Landscaping, Other, See Remarks, Property Management, Parking
$620.40 MonthlyUpscale Townhouse with no yard work. Stair/driveway salted in winter. 2 Bedrooms/4 Bathroom with over 2000 sq ft finished. Located just across the street from the hiking/walking trail on Whisky Creek. Quiet community. Brazilian Hardwood on the main and upper floors. Quartz counters and ceramic back splash. Lots of cupboards and 2 big pantries. High end appliances in the gleaming kitchen. King - sized primary suite with Juliette balcony. Good sized 2nd bedroom, and with Loft Den on second floor. Finished Basement with Rec room, and bonus room, 3 pc washroom and laundry room. Tenant responsible for water, heat, hydro. Looking for A++++ tenant. Requires references, current equifax score and report, lease application. Could possibly consider a shorter term lease. (id:43988)
Property Details
| MLS® Number | 40675842 |
| Property Type | Single Family |
| Amenities Near By | Beach, Public Transit, Shopping |
| Equipment Type | Water Heater |
| Features | Balcony, Paved Driveway, Sump Pump, Automatic Garage Door Opener |
| Parking Space Total | 2 |
| Rental Equipment Type | Water Heater |
Building
| Bathroom Total | 4 |
| Bedrooms Above Ground | 2 |
| Bedrooms Total | 2 |
| Appliances | Dishwasher, Dryer, Refrigerator, Stove, Water Softener, Washer, Microwave Built-in, Window Coverings, Garage Door Opener |
| Architectural Style | 2 Level |
| Basement Development | Finished |
| Basement Type | Full (finished) |
| Constructed Date | 2004 |
| Construction Style Attachment | Attached |
| Cooling Type | Central Air Conditioning |
| Exterior Finish | Brick |
| Half Bath Total | 1 |
| Heating Fuel | Natural Gas |
| Heating Type | Forced Air, Hot Water Radiator Heat |
| Stories Total | 2 |
| Size Interior | 1949 Sqft |
| Type | Row / Townhouse |
| Utility Water | Municipal Water |
Parking
| Attached Garage |
Land
| Acreage | No |
| Land Amenities | Beach, Public Transit, Shopping |
| Landscape Features | Landscaped |
| Sewer | Municipal Sewage System |
| Size Total Text | Unknown |
| Zoning Description | Residential |
Rooms
| Level | Type | Length | Width | Dimensions |
|---|---|---|---|---|
| Second Level | 4pc Bathroom | Measurements not available | ||
| Second Level | Den | 10'5'' x 9'0'' | ||
| Second Level | Bedroom | 15'0'' x 9'9'' | ||
| Second Level | Full Bathroom | Measurements not available | ||
| Second Level | Primary Bedroom | 16'6'' x 10'0'' | ||
| Lower Level | Laundry Room | 13'4'' x 10'6'' | ||
| Lower Level | 3pc Bathroom | Measurements not available | ||
| Lower Level | Bonus Room | 13'11'' x 9'9'' | ||
| Lower Level | Recreation Room | 20'6'' x 11'5'' | ||
| Main Level | 2pc Bathroom | Measurements not available | ||
| Main Level | Living Room | 20'0'' x 11'7'' | ||
| Main Level | Dining Room | 15'10'' x 14'5'' | ||
| Main Level | Kitchen | 16'6'' x 7'7'' |
https://www.realtor.ca/real-estate/27636278/358-little-avenue-unit-19-barrie












































