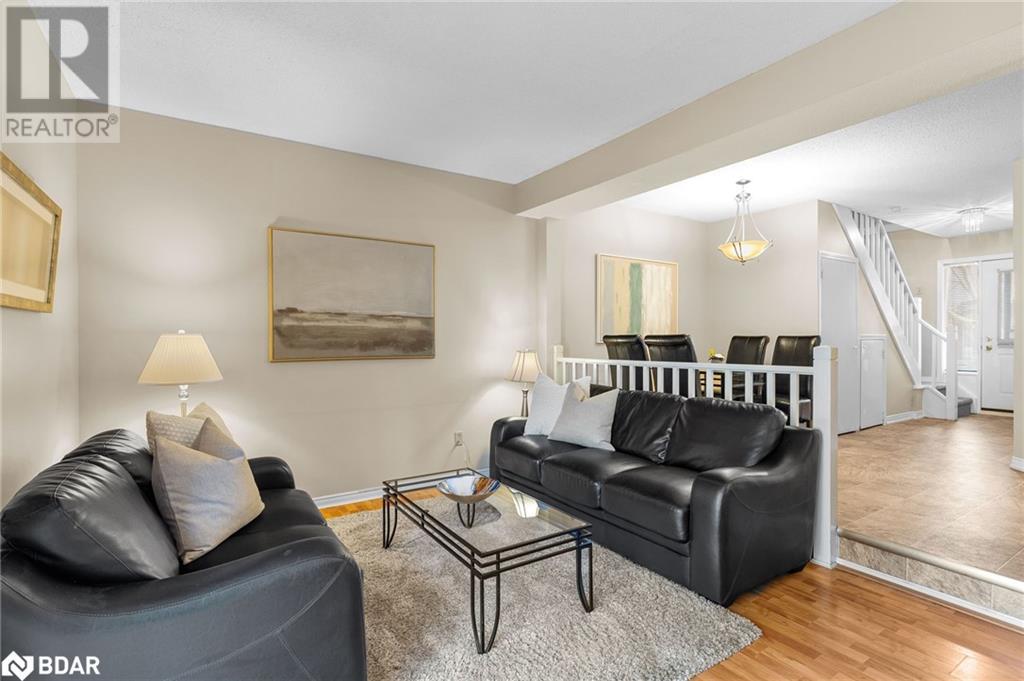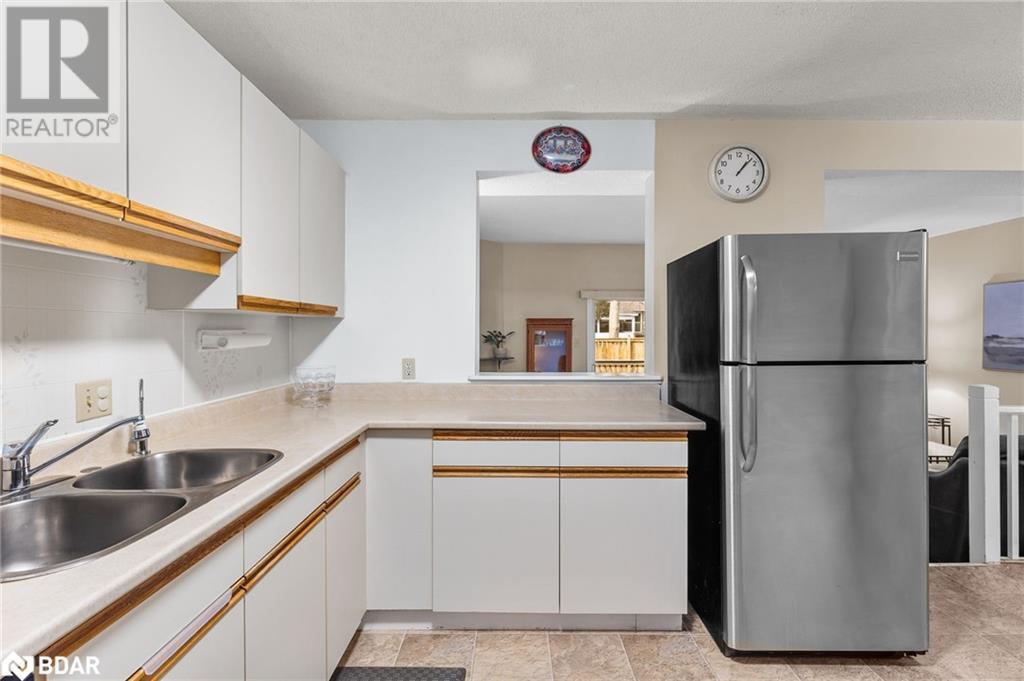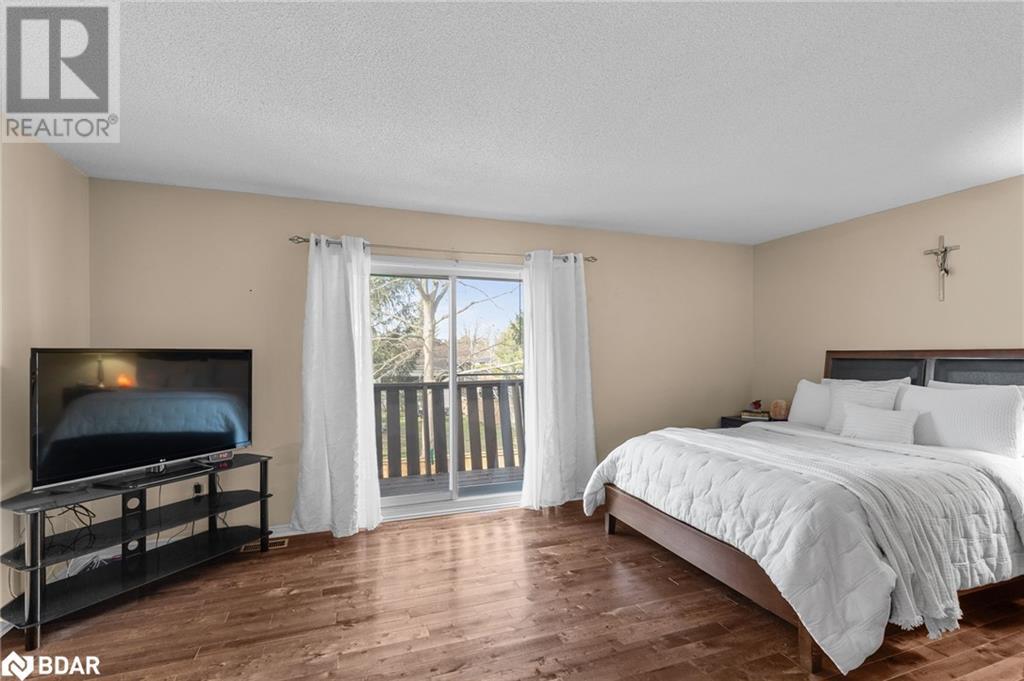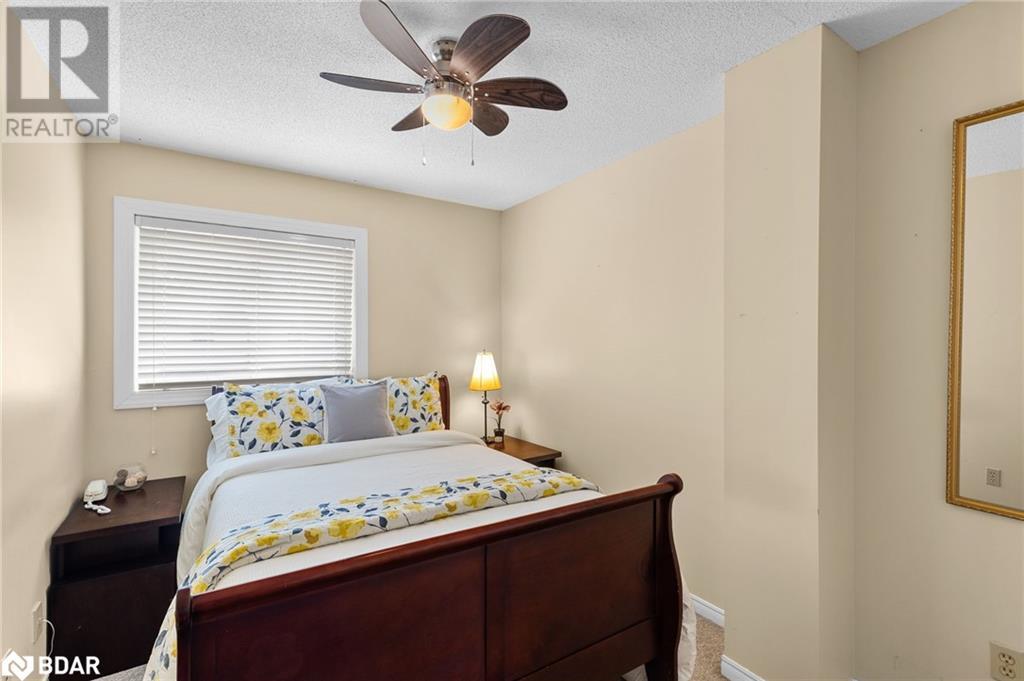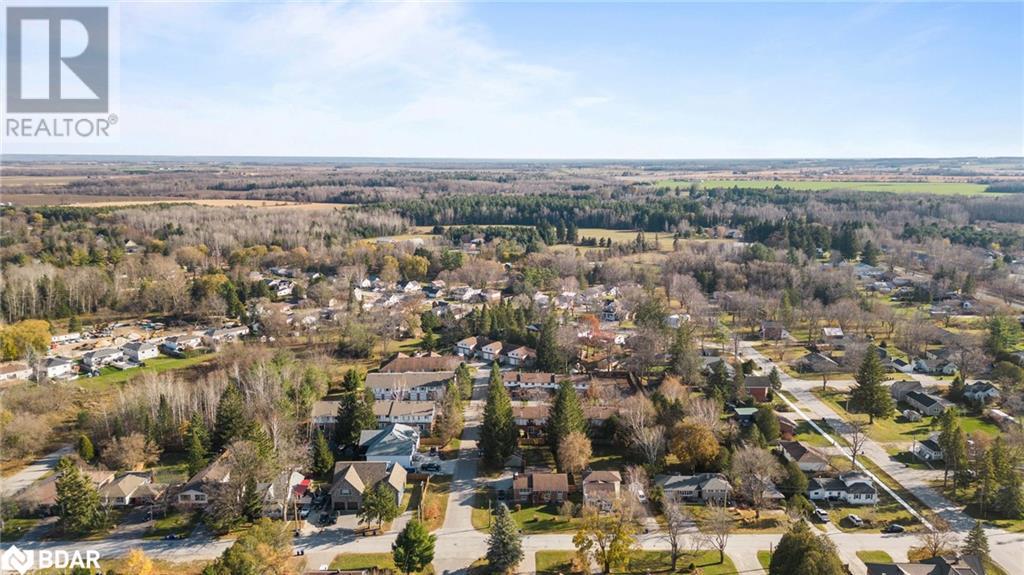
304 Thomas Street Unit# 4, Stayner, Ontario L0M 1S0 (27630987)
304 Thomas Street Unit# 4 Stayner, Ontario L0M 1S0
$439,999Maintenance,
$495 Monthly
Maintenance,
$495 MonthlyWelcome to the very charming 304 Thomas Street, in Stayner Ontario! This charismatic home has been so well taken care of and features 3 bedrooms, 1.5 baths, and boasts 1200 square feet. Some standout features of this home that you’ll love: hardwood floors, stainless steel appliances, gas fireplace, bright living room with a walk-out to a large deck, main floor laundry and a separate walk-out balcony from the primary bedroom. Added bonus; location! Conveniently located only 20 minutes away from Wasaga Beach for the summer, and 40 minutes away from Blue Mountain in Collingwood for winter fun! Maintenance fees include: snow removal, garbage removal, grass cutting, fall leaf removal and also any outdoor repairs to the property : including windows, doors and upper balcony. (id:43988)
Property Details
| MLS® Number | 40675061 |
| Property Type | Single Family |
| Amenities Near By | Schools, Shopping |
| Community Features | Quiet Area |
| Equipment Type | Furnace |
| Parking Space Total | 2 |
| Rental Equipment Type | Furnace |
Building
| Bathroom Total | 2 |
| Bedrooms Above Ground | 3 |
| Bedrooms Total | 3 |
| Appliances | Dishwasher, Dryer, Refrigerator, Stove, Washer, Window Coverings |
| Architectural Style | 2 Level |
| Basement Development | Unfinished |
| Basement Type | Crawl Space (unfinished) |
| Construction Style Attachment | Attached |
| Cooling Type | Central Air Conditioning |
| Exterior Finish | Brick, Vinyl Siding |
| Fireplace Present | Yes |
| Fireplace Total | 1 |
| Half Bath Total | 1 |
| Heating Type | Forced Air |
| Stories Total | 2 |
| Size Interior | 1202 Sqft |
| Type | Row / Townhouse |
| Utility Water | Municipal Water |
Parking
| Attached Garage |
Land
| Acreage | No |
| Land Amenities | Schools, Shopping |
| Sewer | Municipal Sewage System |
| Size Depth | 85 Ft |
| Size Frontage | 35 Ft |
| Size Total Text | Under 1/2 Acre |
| Zoning Description | Res |
Rooms
| Level | Type | Length | Width | Dimensions |
|---|---|---|---|---|
| Second Level | Bedroom | 7'9'' x 12'10'' | ||
| Second Level | Bedroom | 8'6'' x 12'10'' | ||
| Second Level | 4pc Bathroom | Measurements not available | ||
| Second Level | Primary Bedroom | 18'4'' x 11'4'' | ||
| Main Level | 2pc Bathroom | Measurements not available | ||
| Main Level | Family Room | 20'9'' x 10'11'' | ||
| Main Level | Laundry Room | 3'10'' x 1'2'' | ||
| Main Level | Dining Room | 13'4'' x 8'4'' | ||
| Main Level | Kitchen | 7'5'' x 12'3'' | ||
| Main Level | Foyer | 8'7'' x 11'9'' |
https://www.realtor.ca/real-estate/27630987/304-thomas-street-unit-4-stayner




