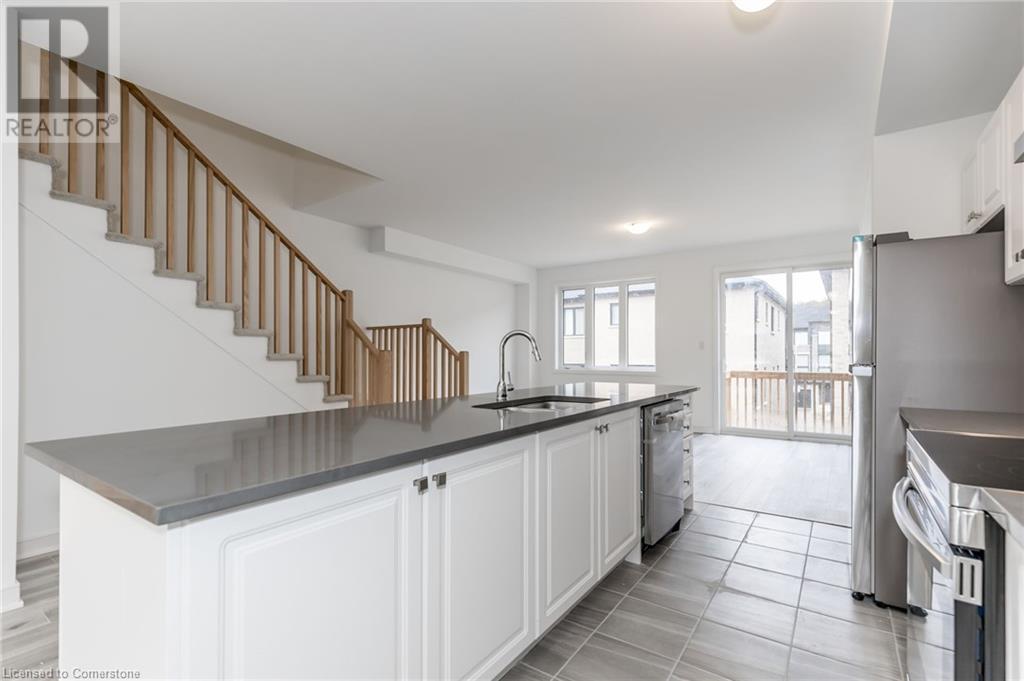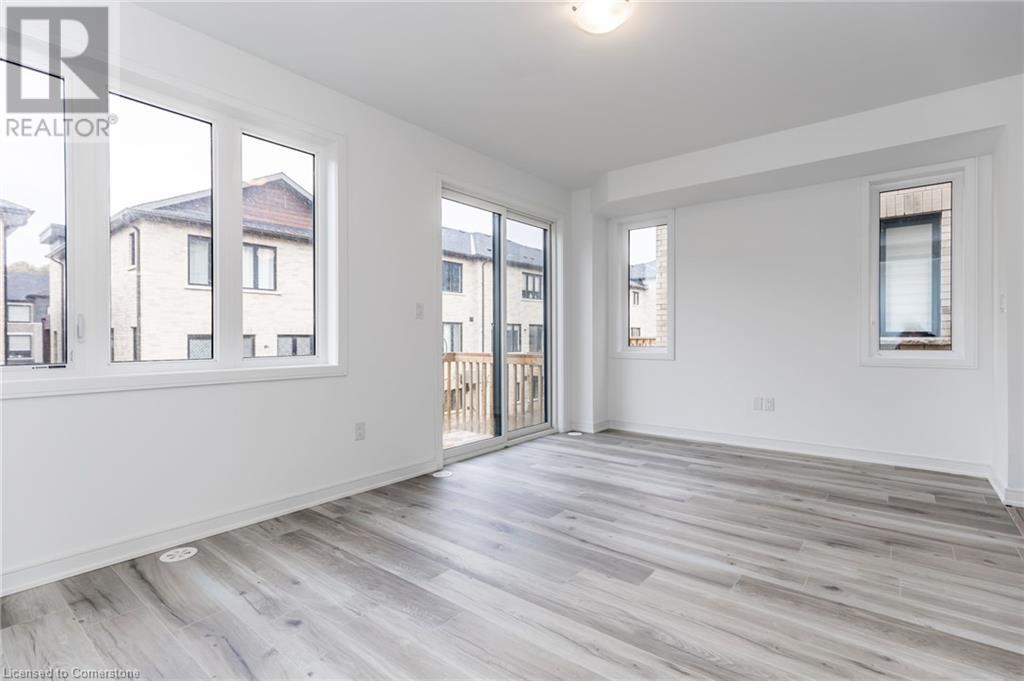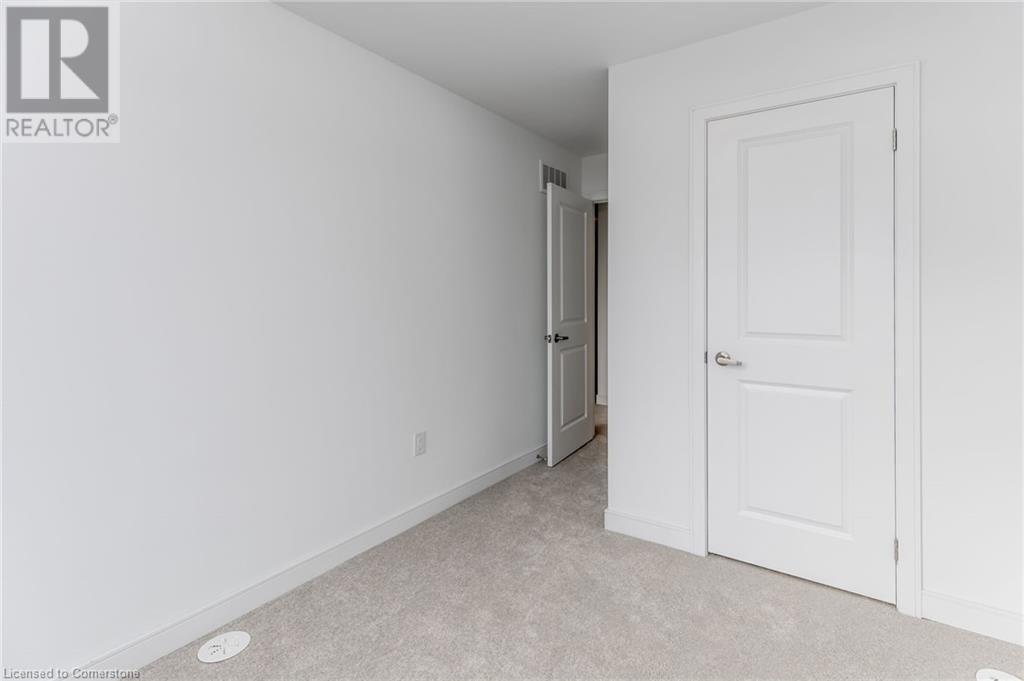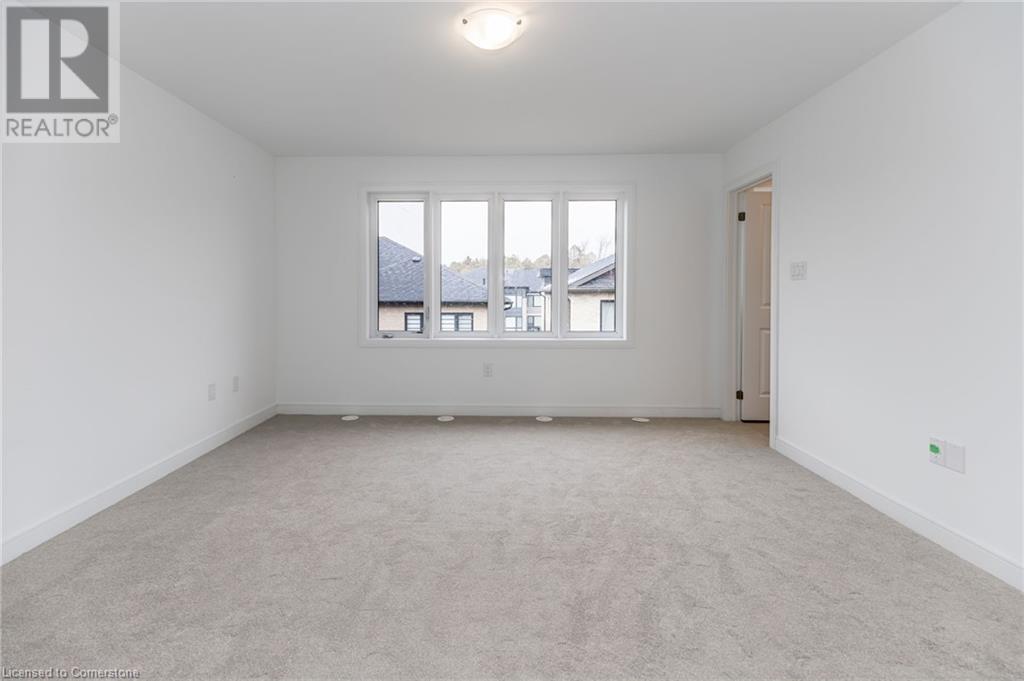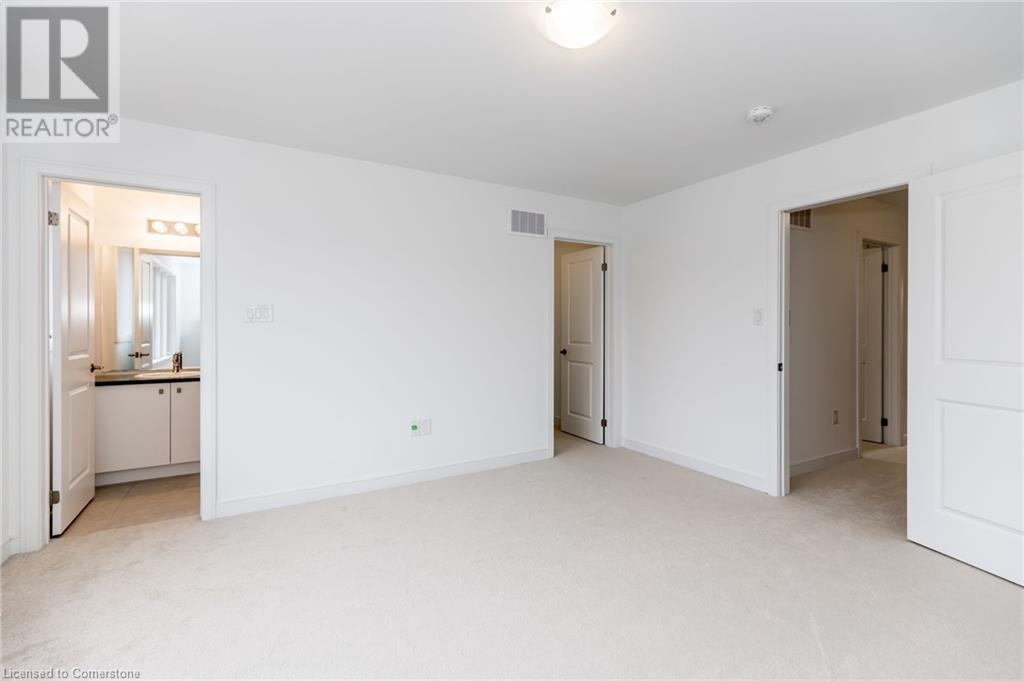
61 Red Maple Lane, Barrie, Ontario L4M 7J6 (27615342)
61 Red Maple Lane Barrie, Ontario L4M 7J6
$729,900Maintenance,
$129.95 Monthly
Maintenance,
$129.95 MonthlyWelcome to 61 Red Maple Lane. Desirable end unit 4 bed 4 bath executive townhome with a bright, open concept & functional layout. Stylish white kitchen with stainless steel appliances, centre island, custom backsplash & quartz countertops. Second level with living, dining and family room with walk-out to balcony. Third floor offers 4 spacious bedrooms with 2 full bathrooms. Primary featuring a 4pc ensuite & walk in closet. Main floor with finished recreation room, powder room, laundry and walk out to rear yard. Steps from the GO Train & surrounded by greenery, community parks, playgrounds and trails, and close enough to the shore of Lake Simcoe that you can spend every weekend enjoying the beach if you want to. Close proximity to great schools, shopping, dining & major highway access. (id:43988)
Property Details
| MLS® Number | 40673449 |
| Property Type | Single Family |
| Amenities Near By | Beach, Place Of Worship, Public Transit, Schools |
| Features | Balcony |
| Parking Space Total | 2 |
Building
| Bathroom Total | 4 |
| Bedrooms Above Ground | 4 |
| Bedrooms Total | 4 |
| Appliances | Dishwasher, Dryer, Refrigerator, Stove, Washer |
| Architectural Style | 3 Level |
| Basement Type | None |
| Construction Style Attachment | Attached |
| Cooling Type | None |
| Exterior Finish | Brick, Vinyl Siding |
| Half Bath Total | 2 |
| Heating Fuel | Natural Gas |
| Heating Type | Forced Air |
| Stories Total | 3 |
| Size Interior | 2166 Sqft |
| Type | Row / Townhouse |
| Utility Water | Municipal Water |
Parking
| Attached Garage |
Land
| Acreage | No |
| Land Amenities | Beach, Place Of Worship, Public Transit, Schools |
| Sewer | Municipal Sewage System |
| Size Total Text | Under 1/2 Acre |
| Zoning Description | Res |
Rooms
| Level | Type | Length | Width | Dimensions |
|---|---|---|---|---|
| Second Level | 2pc Bathroom | Measurements not available | ||
| Second Level | 2pc Bathroom | Measurements not available | ||
| Second Level | Living Room | 15'6'' x 15'2'' | ||
| Second Level | Kitchen | 11'0'' x 8'6'' | ||
| Second Level | Family Room | 18'10'' x 12'2'' | ||
| Third Level | 4pc Bathroom | Measurements not available | ||
| Third Level | Full Bathroom | Measurements not available | ||
| Third Level | Bedroom | 9'6'' x 8'0'' | ||
| Third Level | Bedroom | 9'6'' x 8'4'' | ||
| Third Level | Bedroom | 10'2'' x 10'2'' | ||
| Third Level | Primary Bedroom | 14'4'' x 13'6'' | ||
| Main Level | Recreation Room | 18'10'' x 11'0'' |
https://www.realtor.ca/real-estate/27615342/61-red-maple-lane-barrie



















