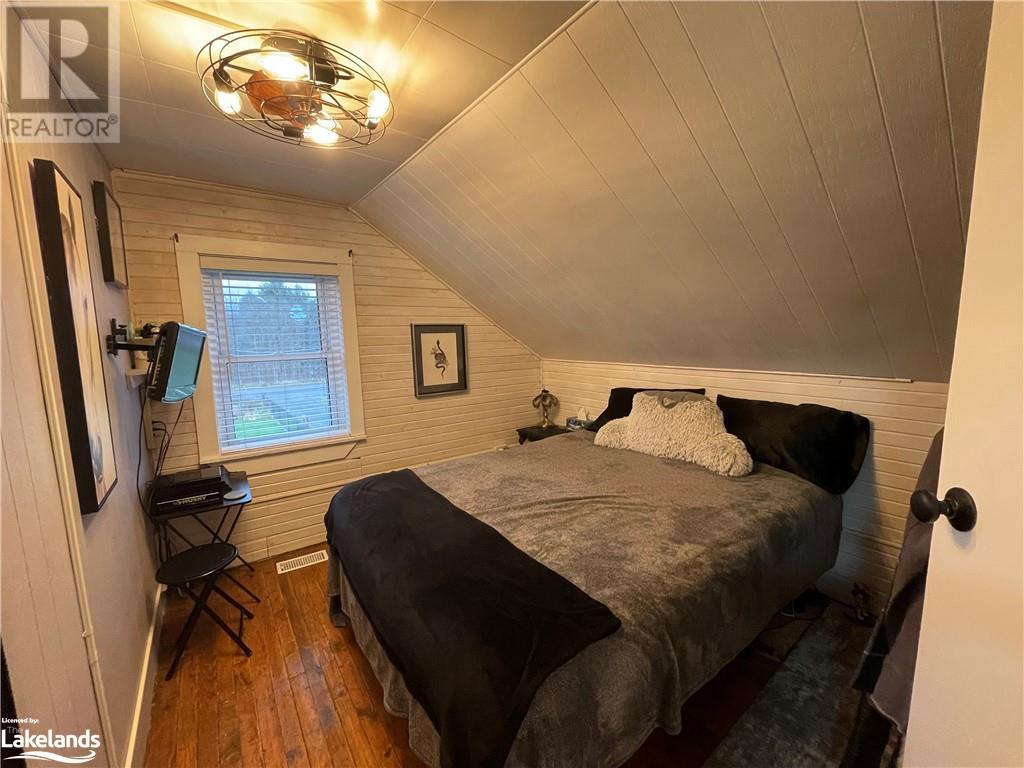
2066 Irish Line, Coldwater, Ontario L0K 1E0 (27614241)
2066 Irish Line Coldwater, Ontario L0K 1E0
$895,000
Discover your dream home in the countryside with this gorgeous property located in Coldwater! With a spacious 1+ acre lot, this updated move in ready 2 bedroom(with the potential to be returned to a 3 bedroom), 2 bathroom home offers the perfect blend of tranquility and luxury. Enjoy the beautiful screened in cabana with power - perfect for entertaining your guests & take advantage of the heated above ground pool and hot tub. The eat-in kitchen all newly re-done featuring a stunning custom one-of-a-kind bar top, back splash, flooring, pot lights and antique tile ceiling. New vinyl plank flooring through-out the main level, Large main floor bath with plumbing R/I for tub/shower combined with laundry. Additionally, there is a spacious 36x24 two bay garage plus a shop that is heated with pellet stove. 200 amp service with 60 amp service in the garage, as well as 3 separate sheds, one with power. Truly a must see property to appreciate all that it has to offer!! (id:43988)
Property Details
| MLS® Number | 40668449 |
| Property Type | Single Family |
| Amenities Near By | Marina, Park, Place Of Worship, Playground, Schools, Shopping, Ski Area |
| Communication Type | High Speed Internet |
| Community Features | Quiet Area, Community Centre, School Bus |
| Equipment Type | Propane Tank |
| Features | Paved Driveway, Crushed Stone Driveway, Country Residential, Gazebo, Sump Pump, Automatic Garage Door Opener |
| Parking Space Total | 15 |
| Pool Type | Above Ground Pool |
| Rental Equipment Type | Propane Tank |
| Structure | Workshop, Shed |
Building
| Bathroom Total | 2 |
| Bedrooms Above Ground | 2 |
| Bedrooms Total | 2 |
| Appliances | Central Vacuum, Dishwasher, Dryer, Refrigerator, Satellite Dish, Stove, Water Softener, Water Purifier, Washer, Hood Fan, Window Coverings, Garage Door Opener, Hot Tub |
| Basement Development | Unfinished |
| Basement Type | Partial (unfinished) |
| Constructed Date | 1939 |
| Construction Style Attachment | Detached |
| Cooling Type | Central Air Conditioning, Window Air Conditioner |
| Exterior Finish | Vinyl Siding |
| Fire Protection | Smoke Detectors, Security System |
| Fireplace Present | Yes |
| Fireplace Total | 1 |
| Fixture | Ceiling Fans |
| Foundation Type | Block |
| Half Bath Total | 1 |
| Heating Fuel | Pellet, Propane |
| Heating Type | Forced Air, Stove |
| Stories Total | 2 |
| Size Interior | 1087 Sqft |
| Type | House |
| Utility Water | Drilled Well |
Parking
| Detached Garage | |
| Visitor Parking |
Land
| Access Type | Water Access, Road Access, Highway Access, Highway Nearby |
| Acreage | No |
| Fence Type | Partially Fenced |
| Land Amenities | Marina, Park, Place Of Worship, Playground, Schools, Shopping, Ski Area |
| Sewer | Septic System |
| Size Depth | 260 Ft |
| Size Frontage | 200 Ft |
| Size Total Text | 1/2 - 1.99 Acres |
| Zoning Description | Rr |
Rooms
| Level | Type | Length | Width | Dimensions |
|---|---|---|---|---|
| Second Level | Other | 9'0'' x 7'10'' | ||
| Second Level | Bedroom | 10'10'' x 9'1'' | ||
| Second Level | 4pc Bathroom | 9'1'' x 6'1'' | ||
| Second Level | Primary Bedroom | 9'5'' x 9'0'' | ||
| Basement | Utility Room | 16'0'' x 5'9'' | ||
| Basement | Recreation Room | 16'0'' x 12'1'' | ||
| Main Level | Eat In Kitchen | 10'3'' x 9'2'' | ||
| Main Level | 2pc Bathroom | 10'7'' x 8'0'' | ||
| Main Level | Living Room | 17'0'' x 10'10'' | ||
| Main Level | Foyer | 17'3'' x 5'6'' |
Utilities
| Electricity | Available |
| Telephone | Available |
https://www.realtor.ca/real-estate/27614241/2066-irish-line-coldwater

















































