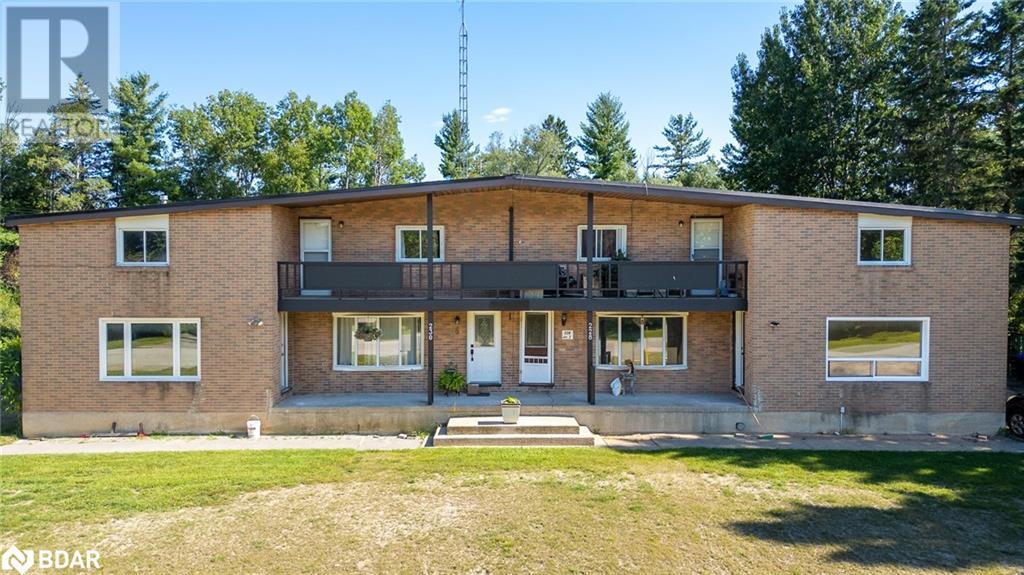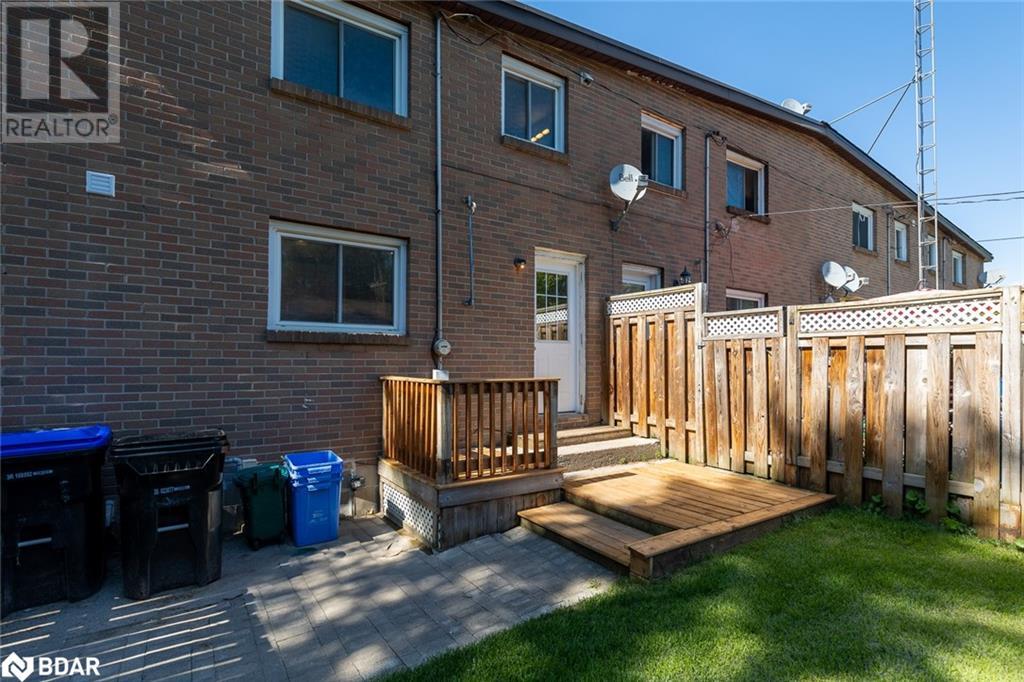
228a Cindy Lane, Essa Township, Ontario L0M 1B0 (27609803)
228a Cindy Lane Essa Township, Ontario L0M 1B0
$497,500
An incredible opportunity for the first time buyer or investor. Nestled in a quiet mature area of Angus just minutes to Base Borden, 15 minutes to Barrie and within 30 minutes to Alliston & Wasaga Beach this home is a great commuter location for many employment areas as well as recreation. This is a truly turn key home with extensive work done to decor, electrical, plumbing and fixtures. New Plumbing /23, electrical panel 2024. The main floor features the living room at the front of the house, kitchen at the back with an exit to the back yard plus a dining room in the middle. The kitchen has been renovated with new cabinetry, counters, & appliances. The entire main floor & upstairs have new flooring installed as well as freshly painted in neutral colours and updated lighting. Enjoy a flexible closing. Property taxes have not been assessed. Buyer must confirm. Some photos virtually staged. (id:43988)
Open House
This property has open houses!
1:00 pm
Ends at:3:00 pm
Property Details
| MLS® Number | 40672453 |
| Property Type | Single Family |
| Amenities Near By | Park, Schools |
| Parking Space Total | 2 |
Building
| Bathroom Total | 1 |
| Bedrooms Above Ground | 3 |
| Bedrooms Total | 3 |
| Appliances | Dishwasher, Dryer, Refrigerator, Stove, Washer |
| Architectural Style | 2 Level |
| Basement Development | Unfinished |
| Basement Type | Full (unfinished) |
| Constructed Date | 1966 |
| Construction Style Attachment | Attached |
| Cooling Type | None |
| Exterior Finish | Brick |
| Heating Fuel | Natural Gas |
| Heating Type | Forced Air |
| Stories Total | 2 |
| Size Interior | 1265 Sqft |
| Type | Row / Townhouse |
| Utility Water | Municipal Water |
Land
| Access Type | Highway Nearby |
| Acreage | No |
| Land Amenities | Park, Schools |
| Landscape Features | Landscaped |
| Sewer | Municipal Sewage System |
| Size Depth | 213 Ft |
| Size Frontage | 43 Ft |
| Size Total Text | Under 1/2 Acre |
| Zoning Description | R3 |
Rooms
| Level | Type | Length | Width | Dimensions |
|---|---|---|---|---|
| Second Level | 4pc Bathroom | Measurements not available | ||
| Second Level | Primary Bedroom | 18'9'' x 11'3'' | ||
| Second Level | Bedroom | 11'6'' x 9'5'' | ||
| Second Level | Bedroom | 11'2'' x 9'7'' | ||
| Main Level | Living Room | 17'9'' x 11'9'' | ||
| Main Level | Dining Room | 10'4'' x 11'8'' | ||
| Main Level | Kitchen | 18'10'' x 6'10'' |
https://www.realtor.ca/real-estate/27609803/228a-cindy-lane-essa-township






















