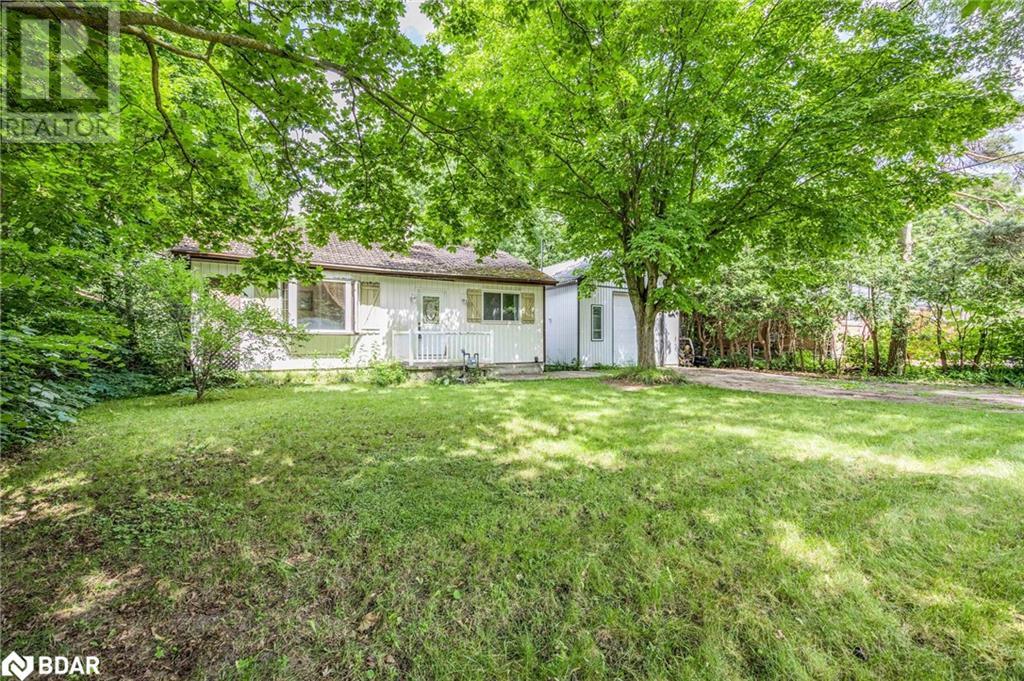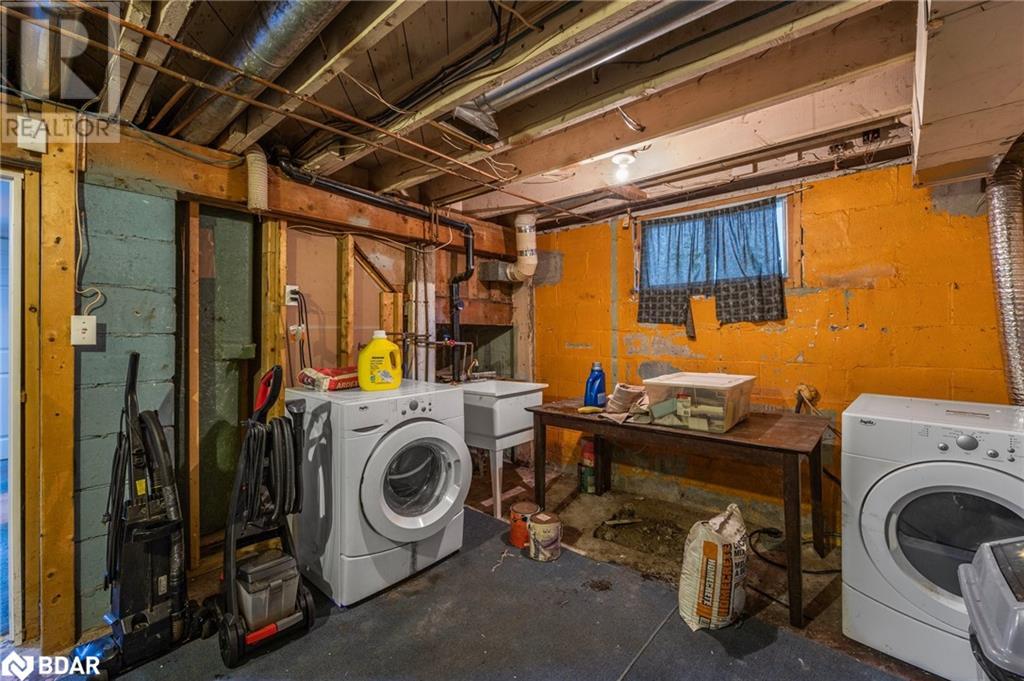
1213 Bayfield St N Street N, Barrie, Ontario L9X 0N6 (27605549)
1213 Bayfield St N Street N Barrie, Ontario L9X 0N6
$649,000
GREAT OPPORTUNITY! Discover the perfect blend of rural charm and urban convenience! This property offers so much potential for families, contractors, retirees, or anyone seeking extra space and privacy. *Shop: A spacious 20ft x 40ft workshop with an 11ft tall door—ideal for hobbyists or a home-based business! Lot: Enveloped by mature trees, this 80ft x 247ft lot (just under half an acre) provides plenty of room for parking, gardening, and letting kids and pets roam free. *Location: Adjacent to the upcoming Midhurst Community Hub, featuring a planned sports complex, and just minutes from hundreds of acres of Simcoe County Forest with access to trails. *Home Features: Four bedrooms, two baths, and ample opportunities for customization. The side entry could easily be modified for separate basement access, perfect for in-law capabilities. Don’t miss out on this fantastic opportunity! (id:43988)
Property Details
| MLS® Number | 40671182 |
| Property Type | Single Family |
| Community Features | High Traffic Area |
| Equipment Type | Water Heater |
| Features | Crushed Stone Driveway, Country Residential |
| Parking Space Total | 10 |
| Rental Equipment Type | Water Heater |
Building
| Bathroom Total | 2 |
| Bedrooms Above Ground | 3 |
| Bedrooms Below Ground | 1 |
| Bedrooms Total | 4 |
| Architectural Style | Bungalow |
| Basement Development | Partially Finished |
| Basement Type | Full (partially Finished) |
| Constructed Date | 1960 |
| Construction Style Attachment | Detached |
| Cooling Type | None |
| Exterior Finish | Vinyl Siding |
| Fixture | Ceiling Fans |
| Heating Fuel | Natural Gas |
| Heating Type | Forced Air |
| Stories Total | 1 |
| Size Interior | 1652 Sqft |
| Type | House |
| Utility Water | Drilled Well |
Parking
| Detached Garage |
Land
| Access Type | Highway Access, Highway Nearby |
| Acreage | No |
| Sewer | Septic System |
| Size Depth | 247 Ft |
| Size Frontage | 80 Ft |
| Size Total Text | Under 1/2 Acre |
| Zoning Description | R1 |
Rooms
| Level | Type | Length | Width | Dimensions |
|---|---|---|---|---|
| Basement | Laundry Room | Measurements not available | ||
| Basement | Bedroom | 10'7'' x 10'2'' | ||
| Basement | 3pc Bathroom | 8'0'' x 4'9'' | ||
| Basement | Recreation Room | 22'8'' x 11'7'' | ||
| Main Level | Bedroom | 12'5'' x 10'5'' | ||
| Main Level | Bedroom | 12'2'' x 10'8'' | ||
| Main Level | Primary Bedroom | 13'2'' x 11'8'' | ||
| Main Level | 4pc Bathroom | 9'2'' x 8'9'' | ||
| Main Level | Kitchen | 13'0'' x 9'1'' | ||
| Main Level | Dining Room | 11'9'' x 11'8'' | ||
| Main Level | Living Room | 18'4'' x 10'5'' |
https://www.realtor.ca/real-estate/27605549/1213-bayfield-st-n-street-n-barrie
























































