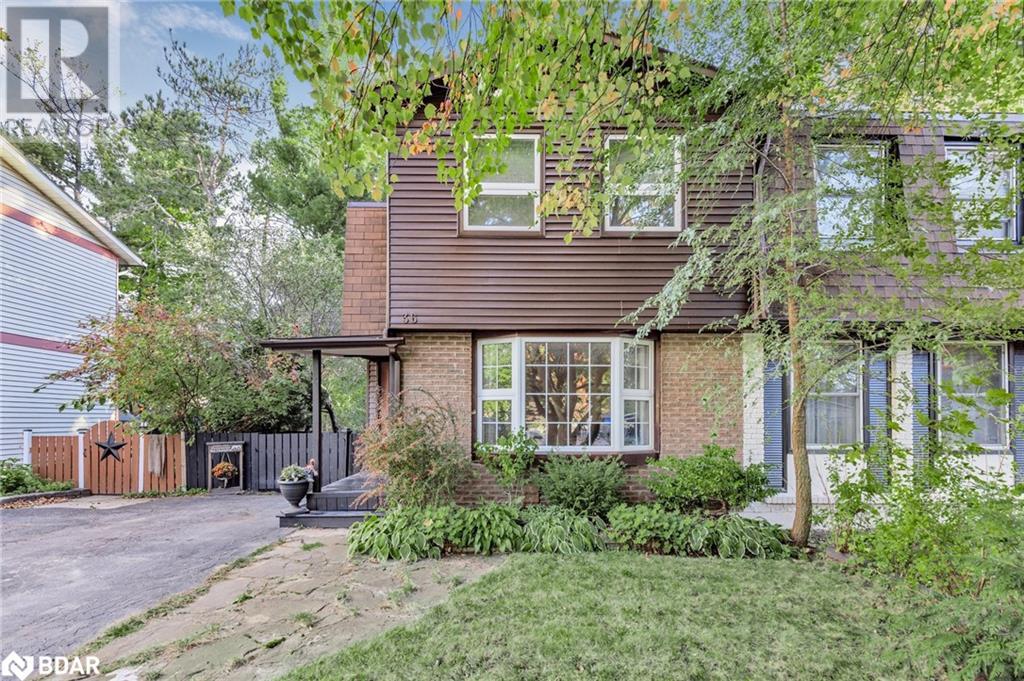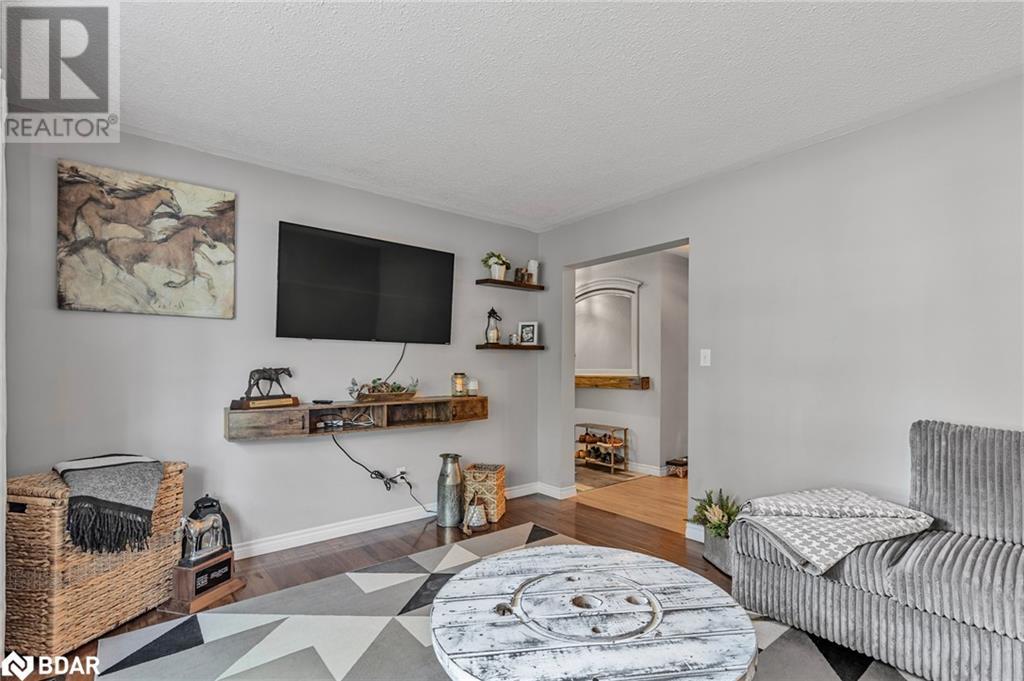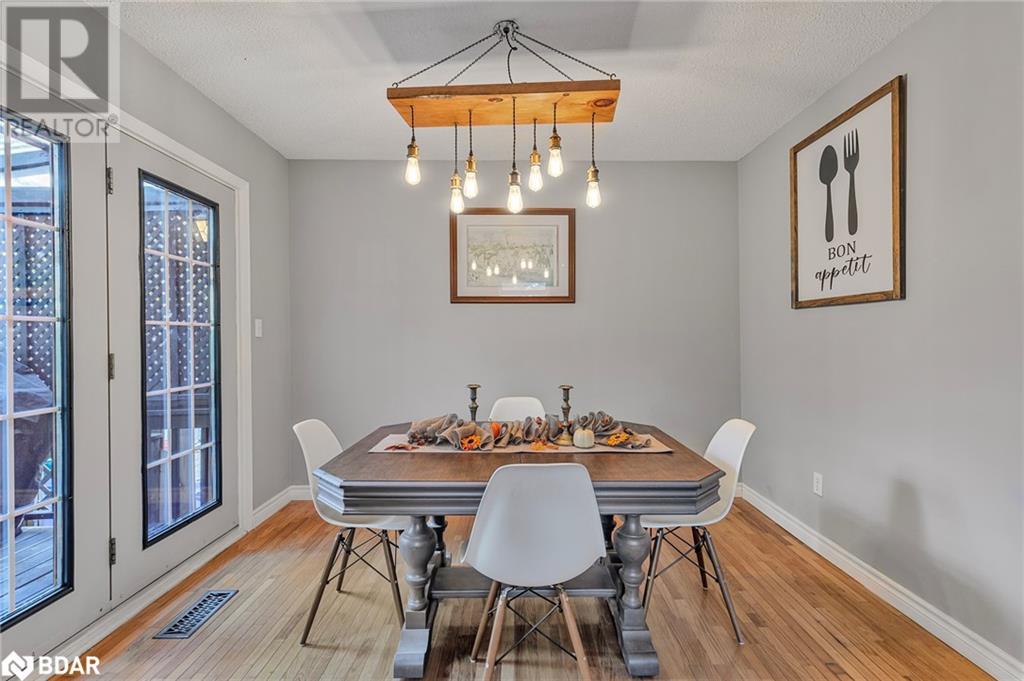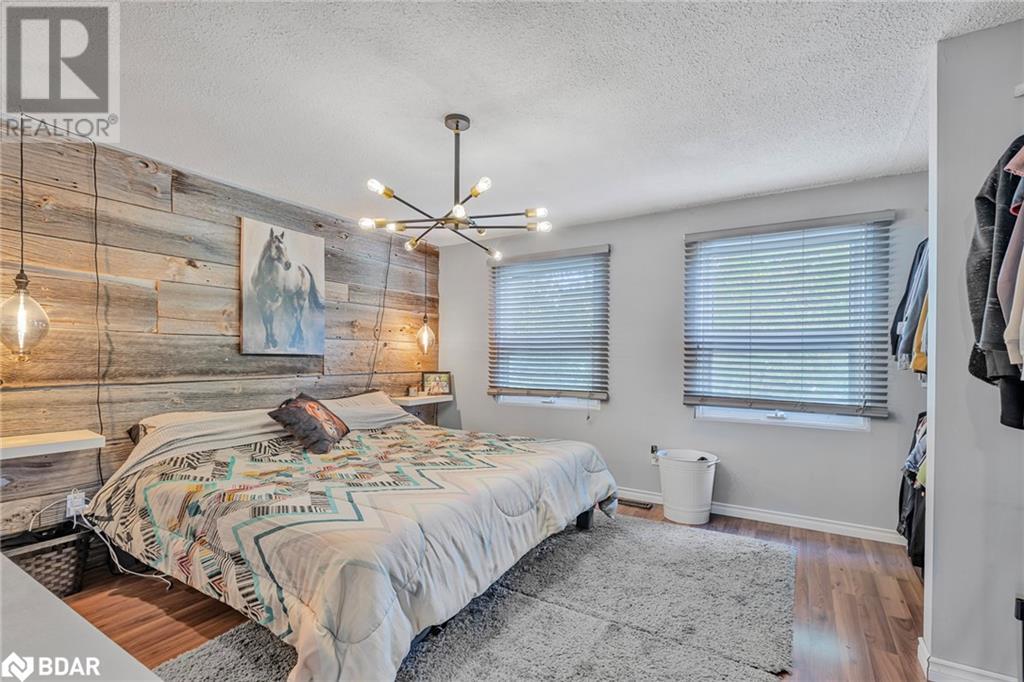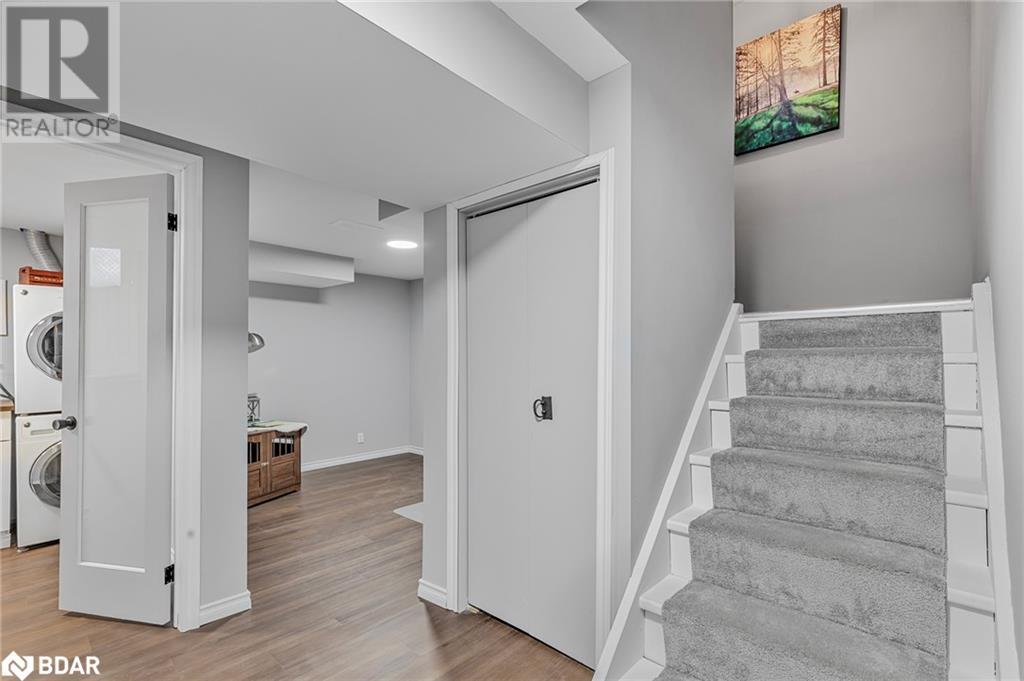
36 Kipling Place, Barrie, Ontario L4N 4W1 (27555454)
36 Kipling Place Barrie, Ontario L4N 4W1
$669,000
Stunning Semi-Detached Home – A Perfect Blend of Modern Elegance and Timeless Charm! Welcome to your dream home! This beautifully renovated semi-detached property boasts a bright open-concept custom kitchen with elegant cabinetry, tile backsplash, counters and a spacious pantry, perfect for culinary adventures and entertaining. The dining room flows seamlessly to a covered deck, providing a serene spot to enjoy your landscaped rear yard—ideal for summer gatherings or peaceful mornings. Upstairs, you'll find a luxurious primary bedroom featuring an authentic circa 1923 barnboard accent wall, adding a touch of rustic charm. The brand-new, sleek 3-piece bathroom is equipped with a glass walk-in shower for a spa-like experience. Two additional well-sized bedrooms offer flexibility for family, guests, or a home office. The lower level enhances your living space with a cozy rec room and a versatile den area, perfect for remote work. An upgraded 3-piece bathroom with a bonus walk-in shower and stacked laundry ensures convenience and functionality. This exceptional home combines modern comforts with unique character. Don’t miss out on this opportunity—schedule your viewing today! (id:43988)
Property Details
| MLS® Number | 40665678 |
| Property Type | Single Family |
| Amenities Near By | Park, Playground, Public Transit, Schools |
| Communication Type | High Speed Internet |
| Community Features | School Bus |
| Equipment Type | Water Heater |
| Features | Paved Driveway |
| Parking Space Total | 2 |
| Rental Equipment Type | Water Heater |
| Structure | Porch |
Building
| Bathroom Total | 2 |
| Bedrooms Above Ground | 3 |
| Bedrooms Total | 3 |
| Appliances | Dishwasher, Dryer, Refrigerator, Stove, Washer, Window Coverings |
| Architectural Style | 2 Level |
| Basement Development | Finished |
| Basement Type | Full (finished) |
| Constructed Date | 1977 |
| Construction Style Attachment | Semi-detached |
| Cooling Type | Central Air Conditioning |
| Exterior Finish | Aluminum Siding, Brick |
| Foundation Type | Poured Concrete |
| Heating Fuel | Natural Gas |
| Heating Type | Forced Air |
| Stories Total | 2 |
| Size Interior | 1581 Sqft |
| Type | House |
| Utility Water | Municipal Water |
Land
| Acreage | No |
| Land Amenities | Park, Playground, Public Transit, Schools |
| Sewer | Municipal Sewage System |
| Size Depth | 121 Ft |
| Size Frontage | 30 Ft |
| Size Total Text | Under 1/2 Acre |
| Zoning Description | Rm1 |
Rooms
| Level | Type | Length | Width | Dimensions |
|---|---|---|---|---|
| Second Level | 3pc Bathroom | 4'10'' x 7'7'' | ||
| Second Level | Bedroom | 10'0'' x 8'3'' | ||
| Second Level | Bedroom | 10'9'' x 9'6'' | ||
| Basement | 3pc Bathroom | 8'4'' x 10'3'' | ||
| Basement | Recreation Room | 13'0'' x 9'11'' | ||
| Basement | Den | 8'9'' x 10'2'' | ||
| Main Level | Primary Bedroom | 12'7'' x 12'11'' | ||
| Main Level | Dining Room | 9'8'' x 10'8'' | ||
| Main Level | Kitchen | 10'7'' x 8'3'' | ||
| Main Level | Living Room | 11'3'' x 14'2'' |
Utilities
| Cable | Available |
| Electricity | Available |
| Natural Gas | Available |
| Telephone | Available |
https://www.realtor.ca/real-estate/27555454/36-kipling-place-barrie



