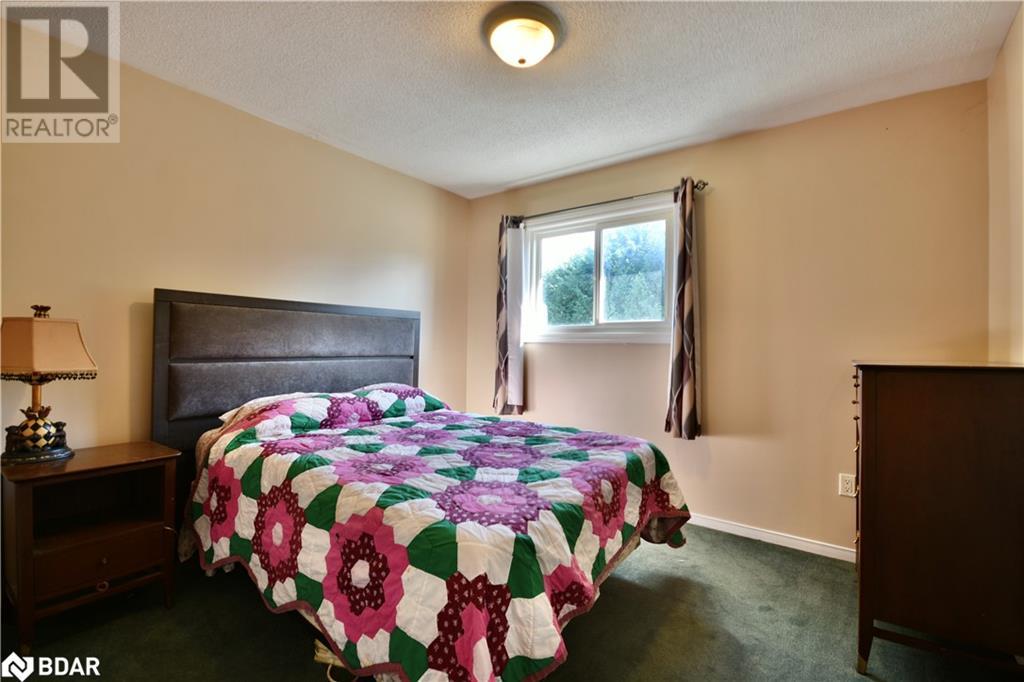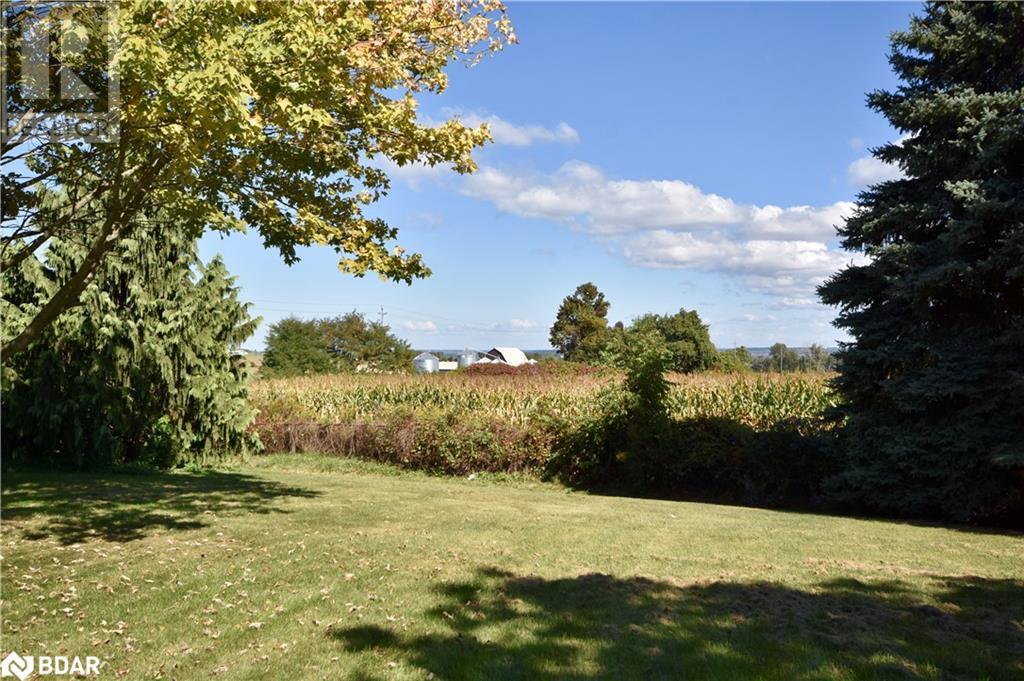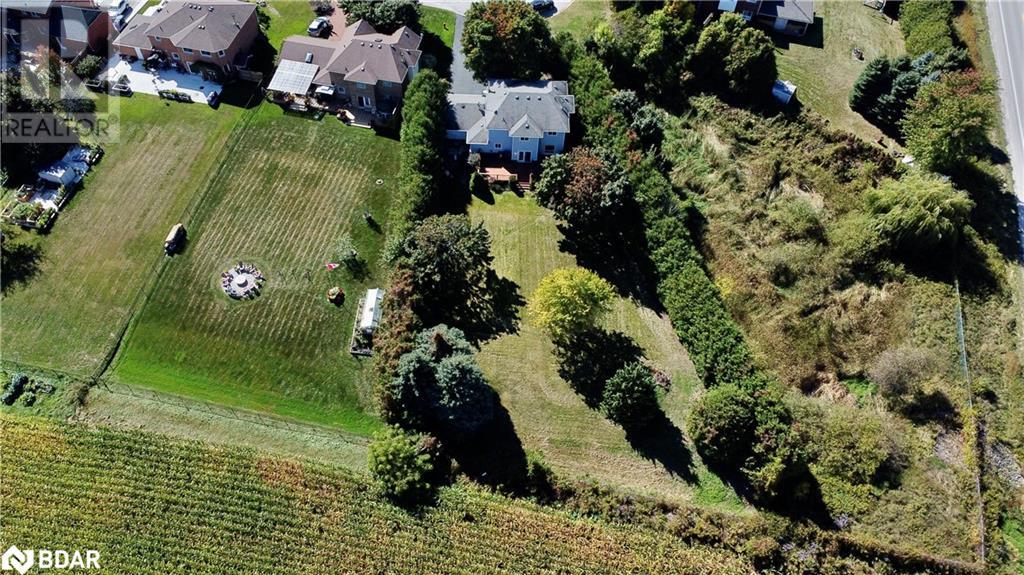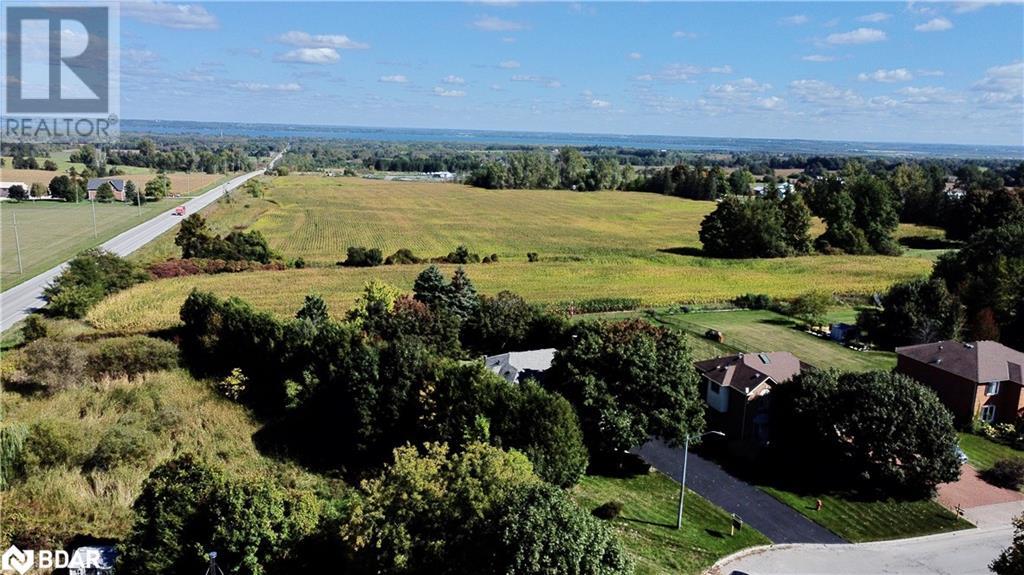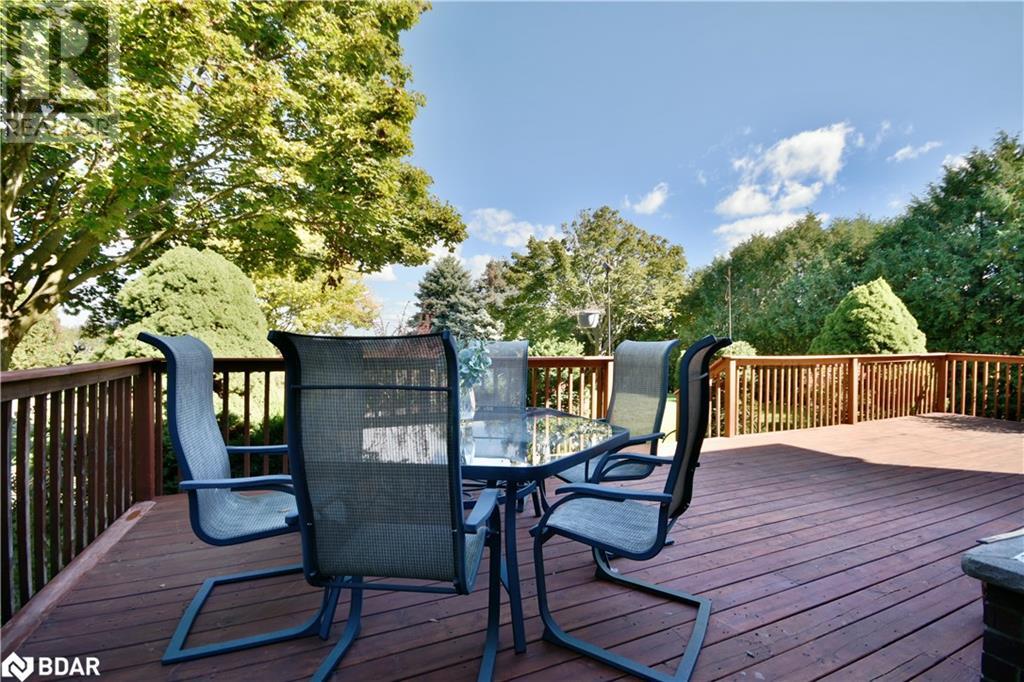
2094 Fennell Drive, Innisfil, Ontario L0L 1R0 (27602184)
2094 Fennell Drive Innisfil, Ontario L0L 1R0
$949,900
**OPEN HOUSE SUNDAY NOVEMBER 3 from 2-4PM** CountrySide Living In A Great Commuter Location. Nestled On Half An Acre, This Home Is Just Minutes From Hwy 400 And A Short Drive To The Lake, Amenities, Shopping And Much More. This Premium Lot Is Fully Fenced, Surrounded By Mature Trees With Views Of Rolling Hills, Farmland And Lake Simcoe. This 4 Bed, 3 Bath Home Is Fully Wheelchair Accessible, Featuring An Open Concept Eat In Kitchen Overlooking Your Backyard Oasis, A Great Family Room With A Wood Burning Fireplace, Formal Dining Room And Living Room Flooded With Natural Light, Large Primary Bedroom With Expansive Ensuite, Main Floor Laundry With Inside Access To Garage. You Wont Want To Miss Out On This One! (In Ground Sprinkler System, Upgraded Insulation, 5 Yr New Windows, 4 Yr A/C, Hot Wtr Tank Owned) (id:43988)
Open House
This property has open houses!
2:00 pm
Ends at:4:00 pm
Property Details
| MLS® Number | 40671817 |
| Property Type | Single Family |
| Amenities Near By | Beach, Golf Nearby, Marina, Park, Place Of Worship, Playground, Schools, Shopping |
| Communication Type | High Speed Internet |
| Community Features | Quiet Area |
| Features | Country Residential, Automatic Garage Door Opener |
| Parking Space Total | 10 |
Building
| Bathroom Total | 3 |
| Bedrooms Above Ground | 4 |
| Bedrooms Total | 4 |
| Appliances | Dishwasher, Dryer, Refrigerator, Stove, Washer, Window Coverings, Garage Door Opener |
| Architectural Style | 2 Level |
| Basement Development | Finished |
| Basement Type | Full (finished) |
| Construction Style Attachment | Detached |
| Cooling Type | Central Air Conditioning |
| Exterior Finish | Brick, Stone, Vinyl Siding |
| Half Bath Total | 1 |
| Heating Fuel | Natural Gas |
| Heating Type | Forced Air |
| Stories Total | 2 |
| Size Interior | 2250 Sqft |
| Type | House |
| Utility Water | Municipal Water |
Parking
| Attached Garage |
Land
| Access Type | Highway Access, Highway Nearby |
| Acreage | No |
| Land Amenities | Beach, Golf Nearby, Marina, Park, Place Of Worship, Playground, Schools, Shopping |
| Landscape Features | Lawn Sprinkler |
| Sewer | Septic System |
| Size Depth | 223 Ft |
| Size Frontage | 75 Ft |
| Size Irregular | 0.49 |
| Size Total | 0.49 Ac|1/2 - 1.99 Acres |
| Size Total Text | 0.49 Ac|1/2 - 1.99 Acres |
| Zoning Description | Rg |
Rooms
| Level | Type | Length | Width | Dimensions |
|---|---|---|---|---|
| Second Level | 4pc Bathroom | Measurements not available | ||
| Second Level | Bedroom | 10'11'' x 10'3'' | ||
| Second Level | Bedroom | 11'10'' x 9'5'' | ||
| Second Level | Bedroom | 11'10'' x 10'2'' | ||
| Second Level | 4pc Bathroom | Measurements not available | ||
| Second Level | Primary Bedroom | 21'5'' x 12'0'' | ||
| Basement | Recreation Room | 30'0'' x 30'0'' | ||
| Main Level | 2pc Bathroom | Measurements not available | ||
| Main Level | Bonus Room | 11'2'' x 9'2'' | ||
| Main Level | Living Room | 14'0'' x 10'11'' | ||
| Main Level | Dining Room | 12'10'' x 11'10'' | ||
| Main Level | Family Room | 15'0'' x 10'8'' | ||
| Main Level | Breakfast | 13'9'' x 11'5'' | ||
| Main Level | Kitchen | 15'0'' x 7'8'' |
Utilities
| Cable | Available |
| Electricity | Available |
| Natural Gas | Available |
| Telephone | Available |
https://www.realtor.ca/real-estate/27602184/2094-fennell-drive-innisfil












